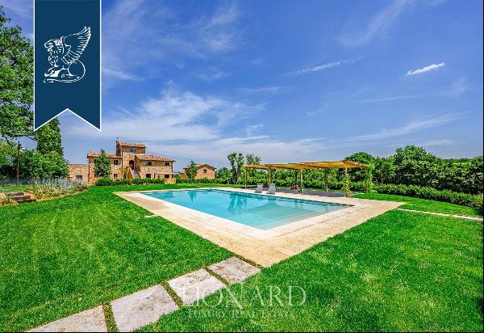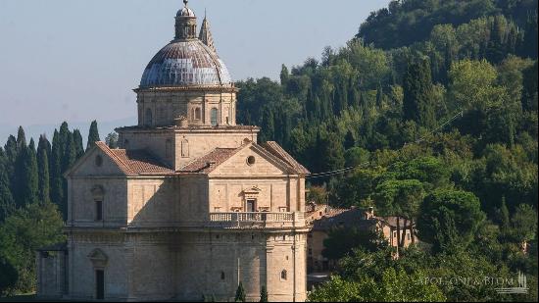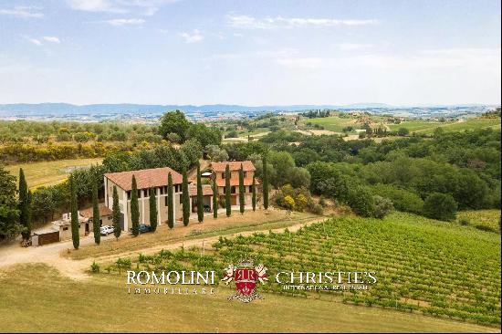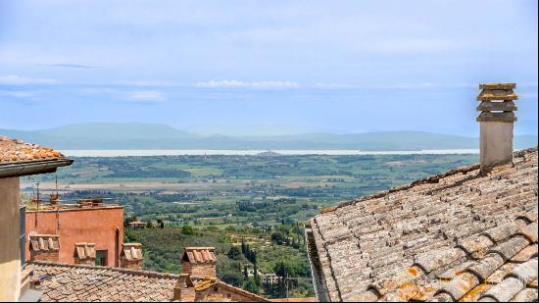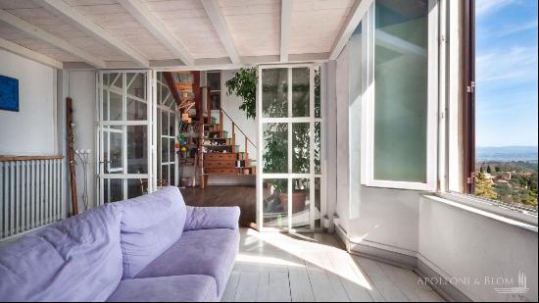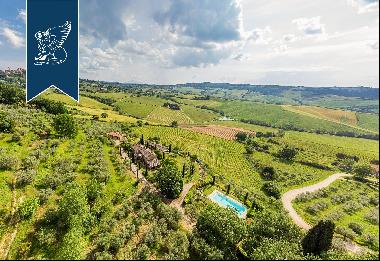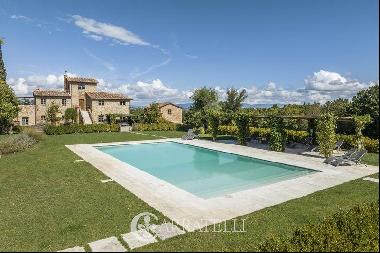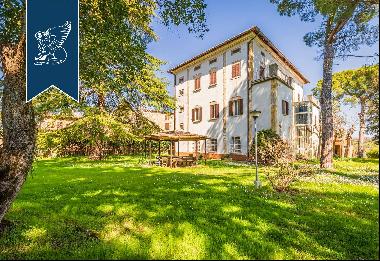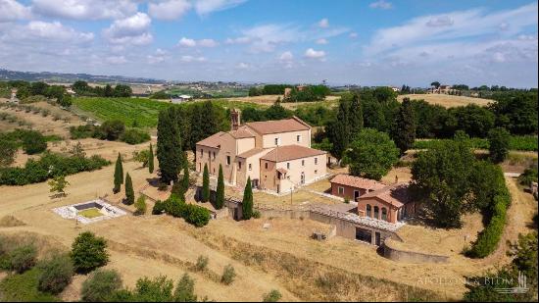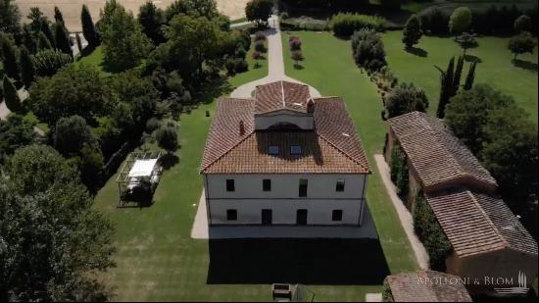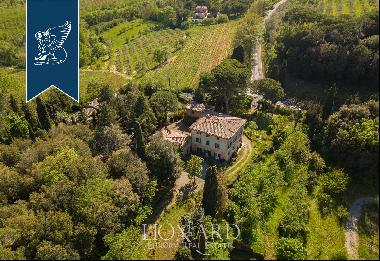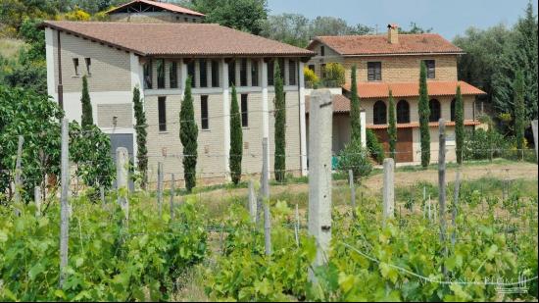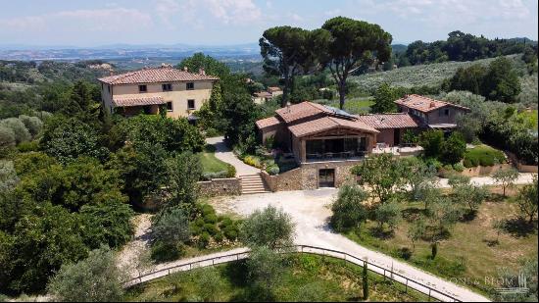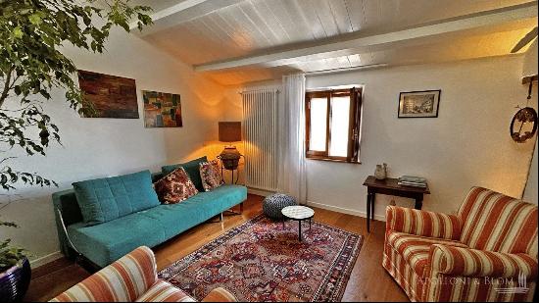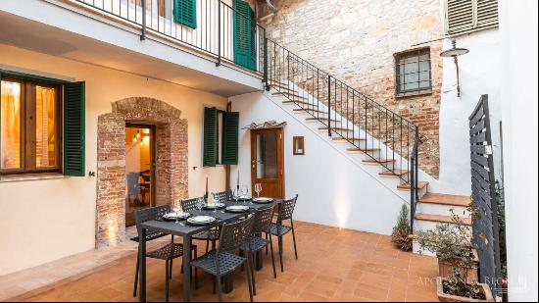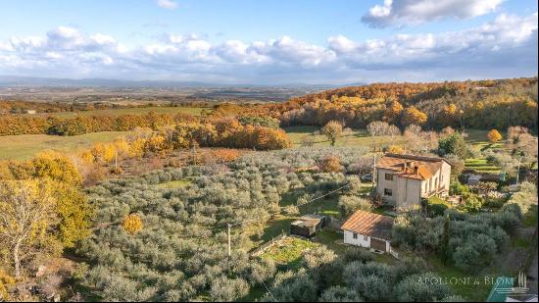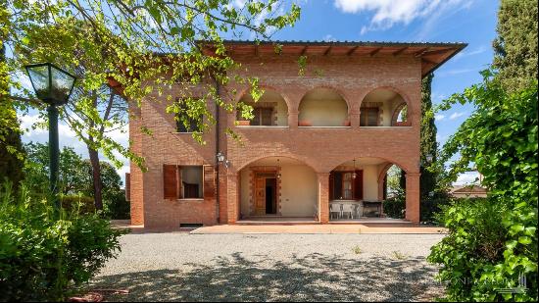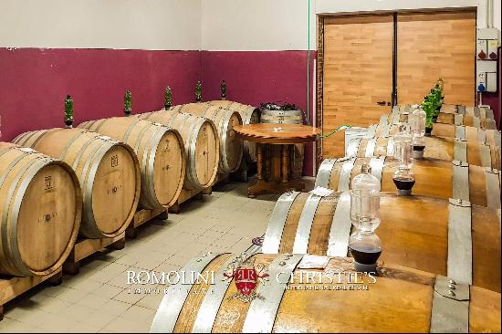

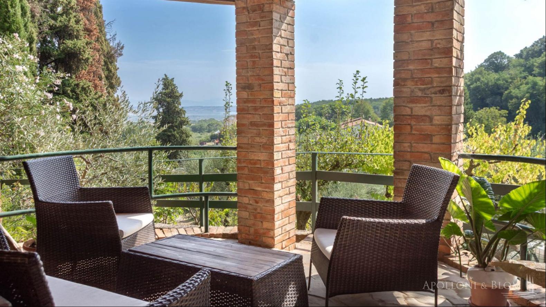
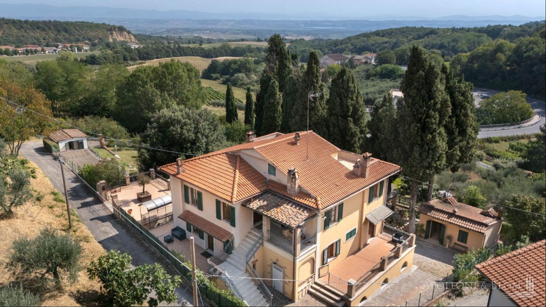




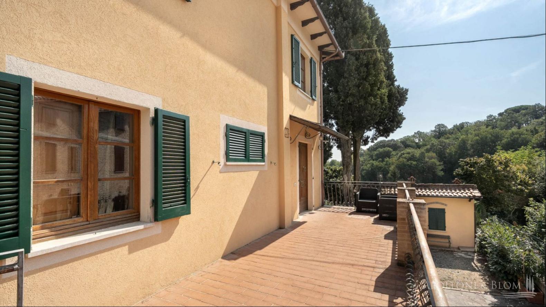
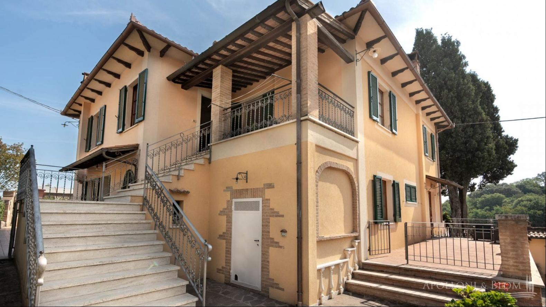
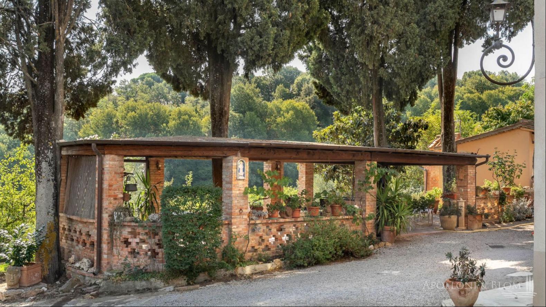



- For Sale
- EUR 950,000
- Build Size: 7,707 ft2
- Land Size: 23,680 ft2
- Property Type: Apartment
- Property Style: Apartment
- Bedroom: 6
- Bathroom: 5
Premium location three-story period style villa with panoramic terraces, garden, four garages, annexes to be converted, for sale near Montepulciano. In the Sienese countryside between Chianciano Terme and Montepulciano, with all amenities and shops just a few minutes away, this elegant period family villa offers 326 square meters (3509 sq ft) of living surface on three floors featuring a porch, great-size terraces, paired with garages and warehouses. The interior offers a ground floor residence with two bedrooms, and two more apartments in the above levels, up to an attic and to a characteristic roof terrace with enchanting views. On the ground floor further to cellars and storage rooms, the main courtyard access to four garages, a former pigsty with storage rooms, and two more outbuildings, totaling some 220 square meters (2368 sq ft) to be converted into further living area and guest quarters. A delightful garden surrounds the buildings and includes a private driveway and an olive grove. Possibility of adding a swimming pool. Due to its location close to tourist and thermal springs, Villa Bruciata is a wonderful property perfect for private use or to host tourists for their holiday homes.
PROPERTY Ref: MTP3061
Location: Montepulciano, Province: Siena, Region: Tuscany
Type: three-story villa totaling 716 sq m/7706 sq ft with terraces and garden, including four garages, deposit rooms to be converted, annex with veranda
Annex/es: 37 sq m/398 sq ft warehouse building with 12 sq m/129 sq ft veranda; 22 sq m/236 sq ft garage building; storage/warehouse building
Garden: 2200 sq m/0.5 acres including a 980 sq m/10548 sq ft of olive grove
Garages: on the ground floor of the main building 2 single garages (measuring approx. 25 sq m/269 sq ft and 20 sq m/215 sq ft respectively), plus a separate building with a 47 sq m/505 sq ft double garage
Layout:
Ground Floor:
Porch, main atrium and stairs to upper floors
- Apartment 1: single entrance, kitchen, living room, 2 bedrooms, 1 toilet, 1 bathroom, storage room
- approx. 55 sq m/592 sq ft consisting of 5 rooms to be renovated/converted plus 1 double garage, 2 single garages, stairs to the large panoramic terrace roofing the garage area
First Floor:
Apartment 2: entrance from terrace, living/dining room, kitchen, 4 bedrooms, 2 bathrooms, central heating unit
Second and Third floors:
Apartment 3: living room, kitchen, lounge, study, 2 bedrooms, 1 toilet, hallway and 1 bathroom; on the third floor an attic and the roof terrace
Distance from services: 1,5km
Distance from main airports: Perugia 80km, Firenze 130km, Roma 200km
Utilities:
Fixed telephone network: available
Internet: available
Heating: pellet
Water: mains city supply
Electricity: available
The property is owned by a private individual
The location, for privacy, is approximate
Please note all measurements cited are approximate
Energy Efficiency Rating: E
Apolloni & Blom RE conducts technical due diligence with the owner's technician to have a full report on each property's urban and cadastral state of the art. The due diligence may be requested by clients showing a strong interest in the property


