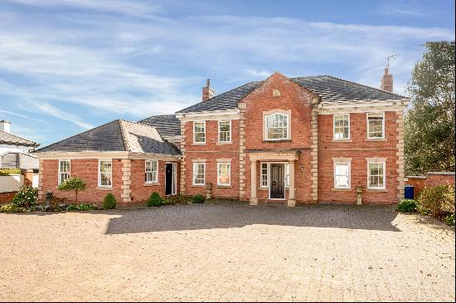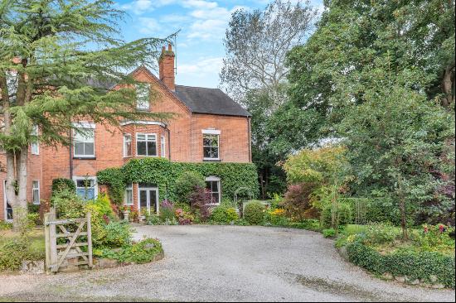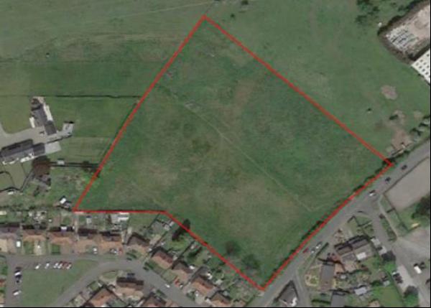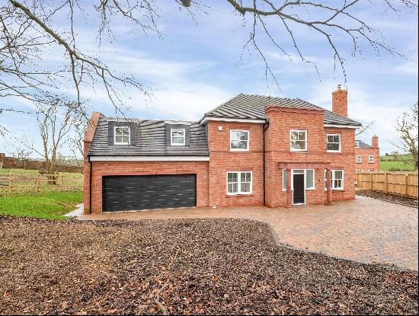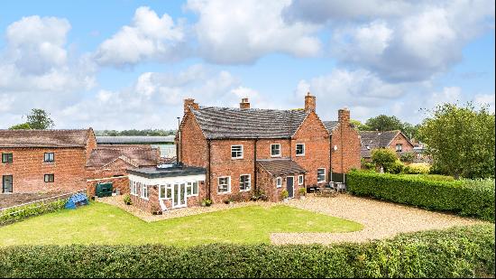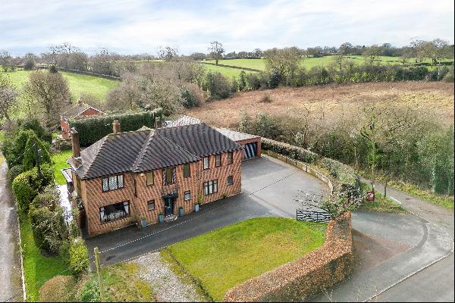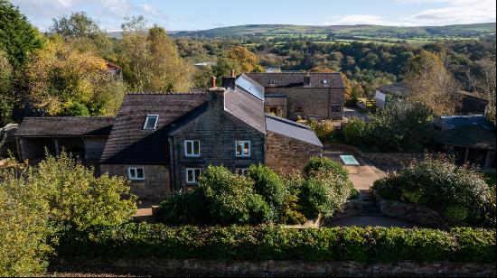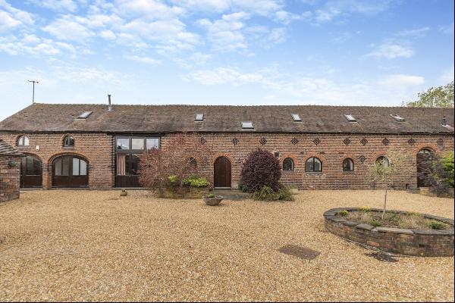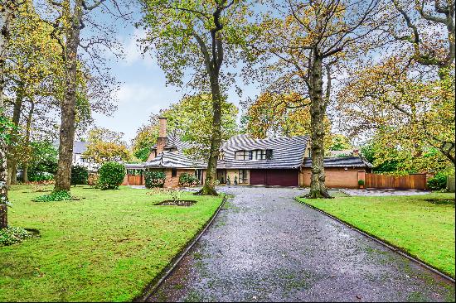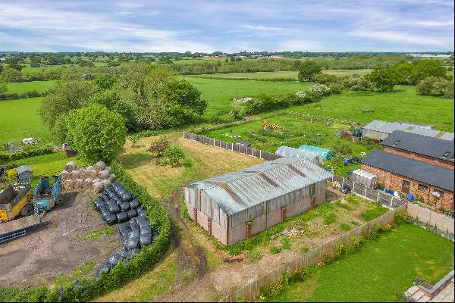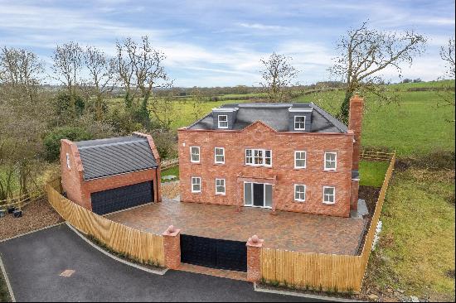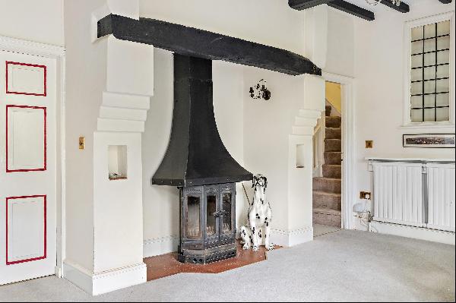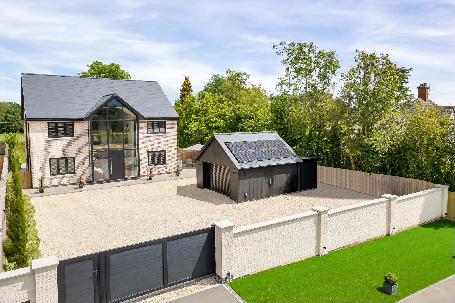
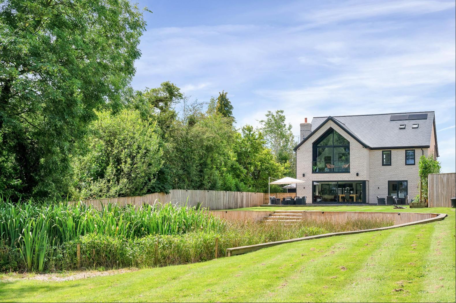
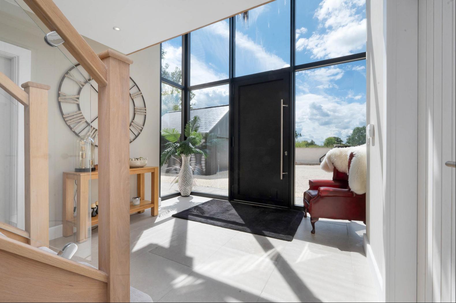
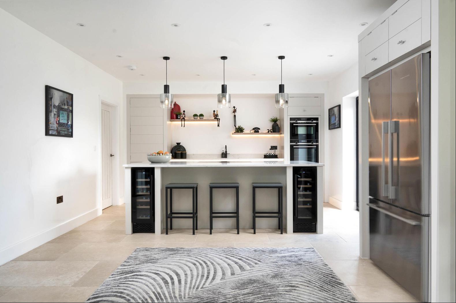
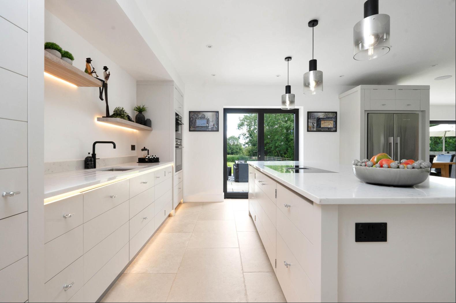
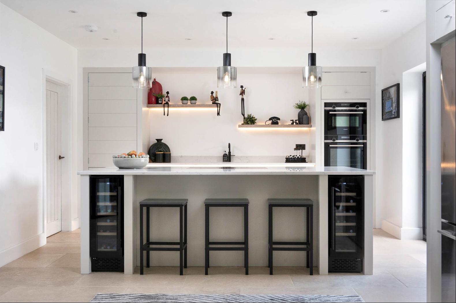
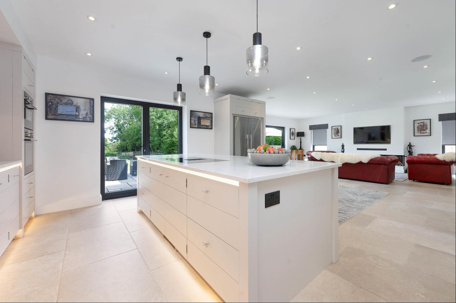
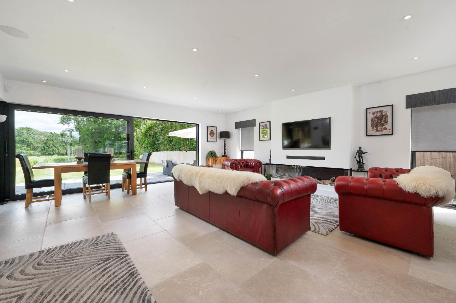
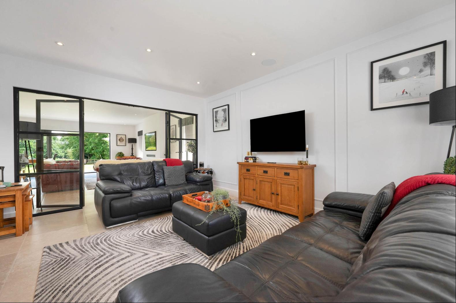
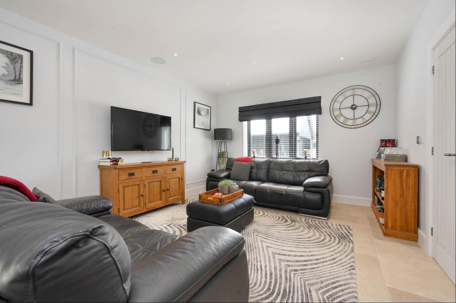
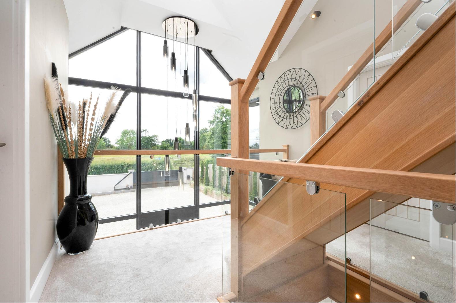
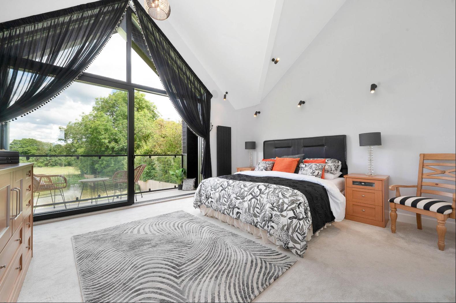
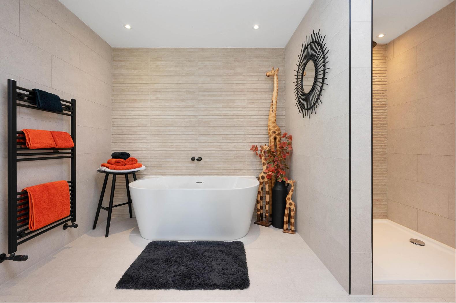
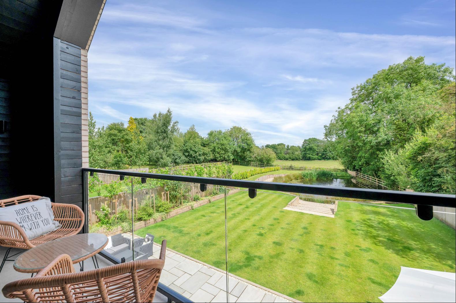
- For Sale
- Guide price 1,195,000 GBP
- Build Size: 3,222 ft2
- Land Size: 3,222 ft2
- Bedroom: 5
- Bathroom: 4
An outstanding 5 bedroom detached contemporary village house set in approx. 0.43 acres, constructed by Butler Smith in 2020.
Set behind a sliding black electric gate and a white brick wall, Kingham House is one of just two bespoke homes constructed by the locally renowned Butler Smith Developments in 2020 offering flexible and contemporary accommodation. Kingham House has been constructed to the highest of standards to incorporate a range of highly specified features including home automation, Bower & Wilkins sound system, Neptune joinery, Crittall dividers and Lusso / Buster & Punch fittings (full specification provided in brochure). Set in approx. 0.43 acres complete with a wildlife pool and superb views, Kingham House is the epitome of contemporary rural living. Entered via an entrance door set into a glazed gable, the entrance hall is a grand welcome to this home filled with natural light and benefitting from excellent views. Doors radiate to all ground floor accommodation, whilst an oversized tiled floor extends from the hallway throughout the ground floor. A large study provides an ideal space for home working, with a well-appointed guest WC found adjacent. On the opposite side of the entrance hall, double doors open to a spacious lounge which is separated from the open plan section to the rear by a bespoke Crittall room divider with doors. The lounge is an ideal separate sitting space or even a formal dining area or playroom to suit an incoming purchaser. The exceptional open plan kitchen day room. Zoned into a kitchen, sitting and dining area, this space is over 10 metres wide and is the hub of this contemporary home. The kitchen offers a range of Neptune wall, floor and island cabinetry all set beneath a white quartz work surface. There are a range of integrated appliances including a Siemens induction hob, Siemens oven, Siemens microwave/grill, Bosch dishwasher and a built in Fischer and Paykel Fridge Freezer. There is a utility with Neptune units providing further cupboard space, matching Quartz sink surround and motion activated LED task lights to the underside of the wall cupboards.The balance of the room is set out as a sitting area with automated blinds to the side window elevations and dining space, with plenty of room for seating in front of the media wall and an ideal dining area set out in front of the oversized sliding glass doors which lead out onto the terrace. The bespoke oak and glass staircase rises from the entrance hall to the galleried first floor landing which benefits from excellent views courtesy of the glazed gable. The principal suite is of particular note, with vaulted ceilings adding to the feeling of space. The bedroom area has a large balcony off which is accessible via large sliding glass doors whilst there is a useful dressing area with fitted wardrobes. The en suite bathroom is an excellent size and is complete with natural stone tiling, free standing bath and separate shower. There are a further three double bedrooms on the first floor, all with fitted wardrobes and one having an en suite shower room. The family bathroom completes the first floor accommodation.Stairs rise further to the second floor. The second floor can be used flexibly as required but presently offers a very large bedroom and bathroom with separate shower. This space could lend itself to an oversized home office or be an ideal secluded space for older children. GardensKingham House sits in a landscaped plot of approx. 0.43 acres. There is a large gravelled driveway to the front which leads to a double garage with handy rear workshop. Paths to both sides of the house lead to the serene rear garden. There is a 6 metre oversized terrace which extends the width of the house, whilst the remainder of the garden is laid to lawn and circles a wildlife pool. The garden offers idyllic views across countryside to the rear. There is a range of outdoor lighting, including soffit lighting and lighting to
Set behind a sliding black electric gate and a white brick wall, Kingham House is one of just two bespoke homes constructed by the locally renowned Butler Smith Developments in 2020 offering flexible and contemporary accommodation. Kingham House has been constructed to the highest of standards to incorporate a range of highly specified features including home automation, Bower & Wilkins sound system, Neptune joinery, Crittall dividers and Lusso / Buster & Punch fittings (full specification provided in brochure). Set in approx. 0.43 acres complete with a wildlife pool and superb views, Kingham House is the epitome of contemporary rural living. Entered via an entrance door set into a glazed gable, the entrance hall is a grand welcome to this home filled with natural light and benefitting from excellent views. Doors radiate to all ground floor accommodation, whilst an oversized tiled floor extends from the hallway throughout the ground floor. A large study provides an ideal space for home working, with a well-appointed guest WC found adjacent. On the opposite side of the entrance hall, double doors open to a spacious lounge which is separated from the open plan section to the rear by a bespoke Crittall room divider with doors. The lounge is an ideal separate sitting space or even a formal dining area or playroom to suit an incoming purchaser. The exceptional open plan kitchen day room. Zoned into a kitchen, sitting and dining area, this space is over 10 metres wide and is the hub of this contemporary home. The kitchen offers a range of Neptune wall, floor and island cabinetry all set beneath a white quartz work surface. There are a range of integrated appliances including a Siemens induction hob, Siemens oven, Siemens microwave/grill, Bosch dishwasher and a built in Fischer and Paykel Fridge Freezer. There is a utility with Neptune units providing further cupboard space, matching Quartz sink surround and motion activated LED task lights to the underside of the wall cupboards.The balance of the room is set out as a sitting area with automated blinds to the side window elevations and dining space, with plenty of room for seating in front of the media wall and an ideal dining area set out in front of the oversized sliding glass doors which lead out onto the terrace. The bespoke oak and glass staircase rises from the entrance hall to the galleried first floor landing which benefits from excellent views courtesy of the glazed gable. The principal suite is of particular note, with vaulted ceilings adding to the feeling of space. The bedroom area has a large balcony off which is accessible via large sliding glass doors whilst there is a useful dressing area with fitted wardrobes. The en suite bathroom is an excellent size and is complete with natural stone tiling, free standing bath and separate shower. There are a further three double bedrooms on the first floor, all with fitted wardrobes and one having an en suite shower room. The family bathroom completes the first floor accommodation.Stairs rise further to the second floor. The second floor can be used flexibly as required but presently offers a very large bedroom and bathroom with separate shower. This space could lend itself to an oversized home office or be an ideal secluded space for older children. GardensKingham House sits in a landscaped plot of approx. 0.43 acres. There is a large gravelled driveway to the front which leads to a double garage with handy rear workshop. Paths to both sides of the house lead to the serene rear garden. There is a 6 metre oversized terrace which extends the width of the house, whilst the remainder of the garden is laid to lawn and circles a wildlife pool. The garden offers idyllic views across countryside to the rear. There is a range of outdoor lighting, including soffit lighting and lighting to


