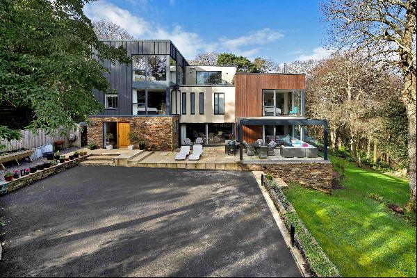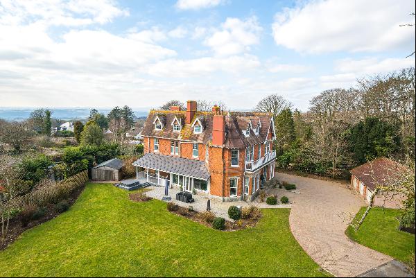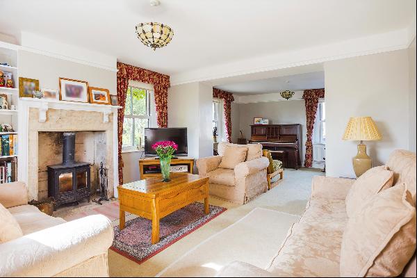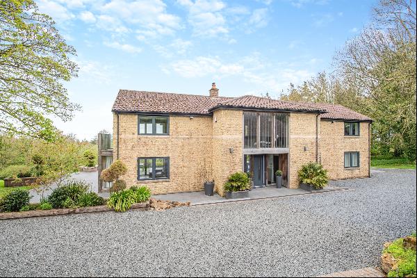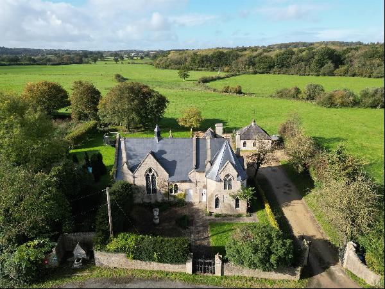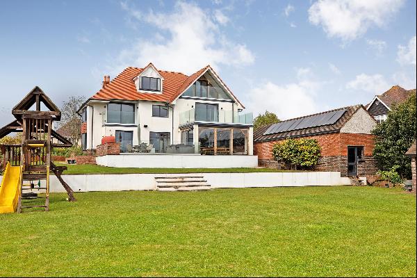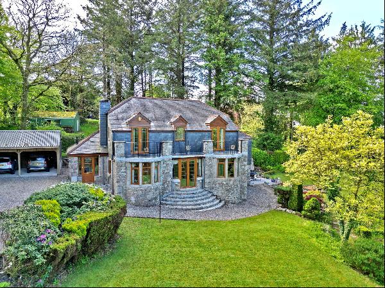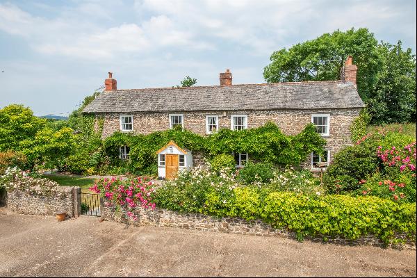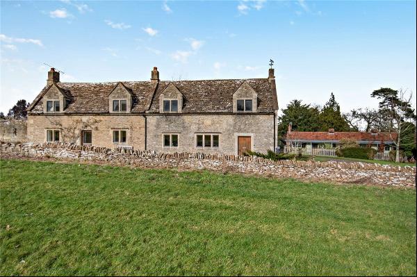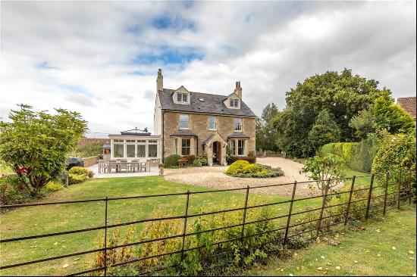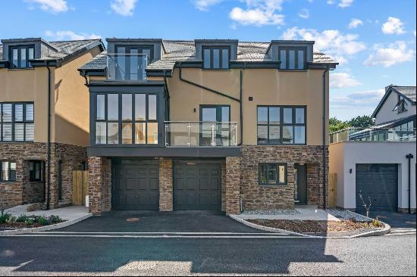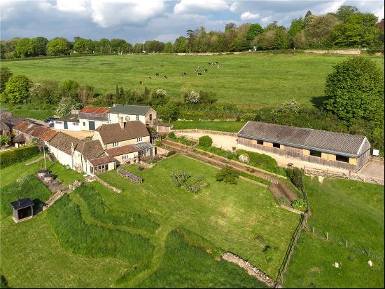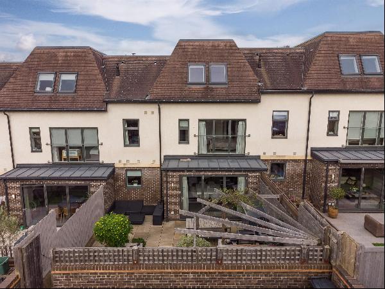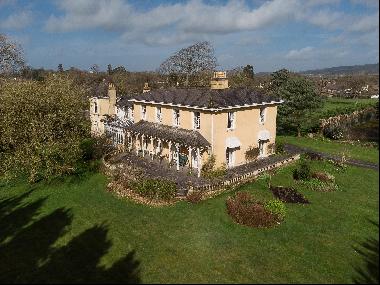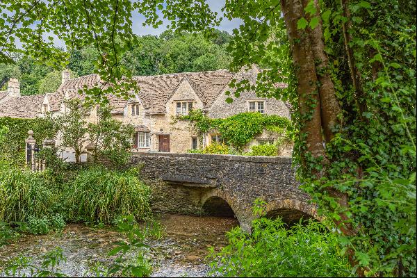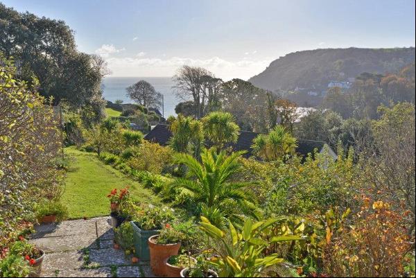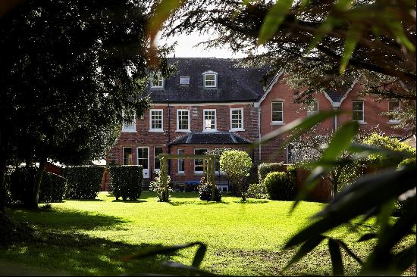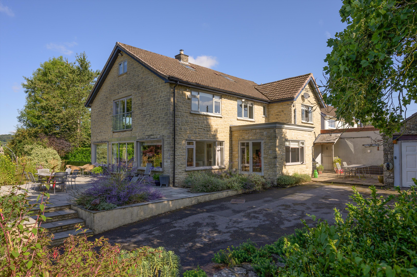
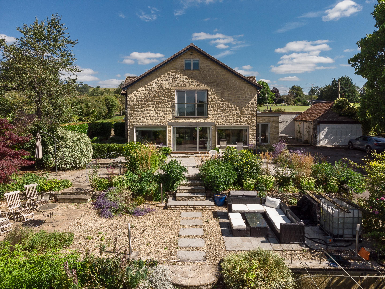
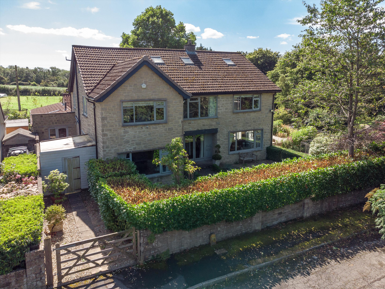
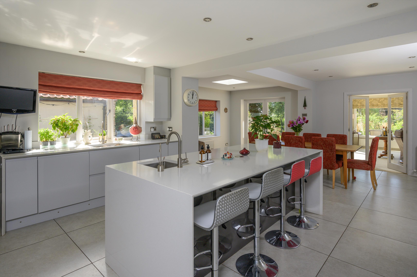
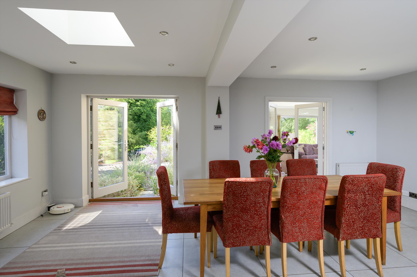
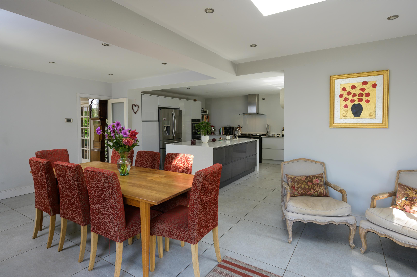
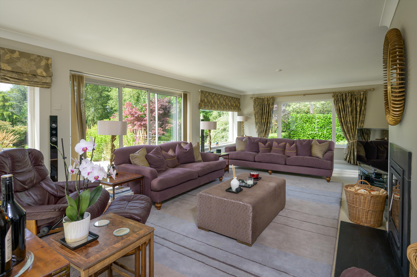
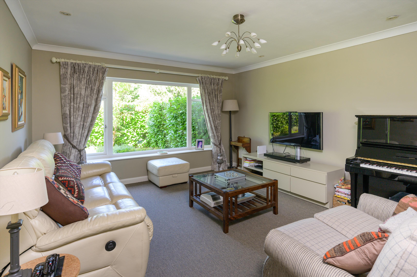
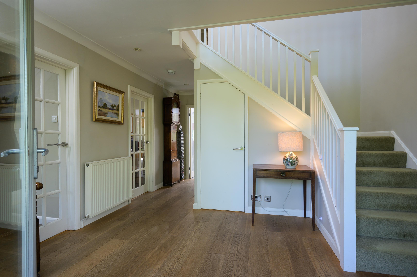
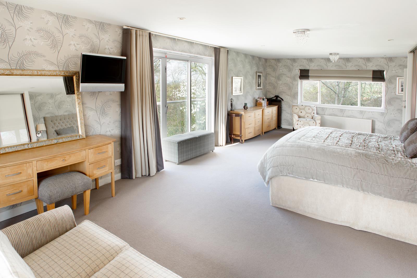
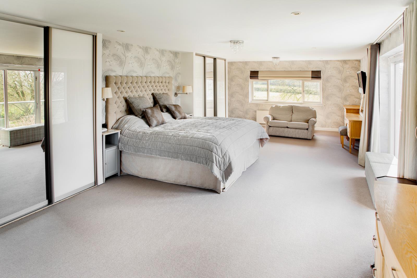
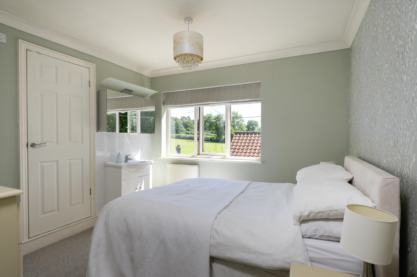
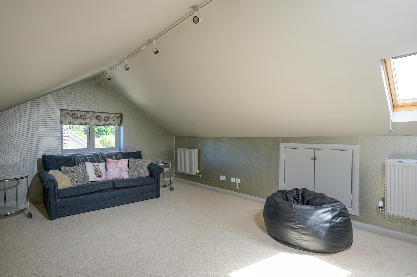
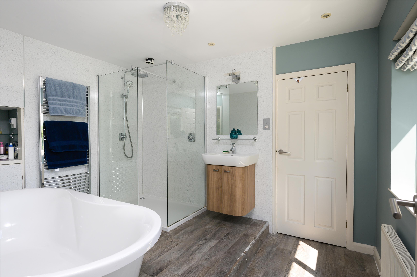
- For Sale
- Offers in excess of 1,000,000 GBP
- Build Size: 4,238 ft2
- Land Size: 4,238 ft2
- Bedroom: 6
- Bathroom: 4
A 20th century detached family house situated in a superb park-like elevated setting, with extensive south facing country views to Glastonbury Tor.
Ashmount was built in the 1960's by a local builder for his own occupation. The present owners bought the property in 2008 when in need of updating. Since, considerable work has been carried out to improve the main living accommodation, which has been reconfigured to take advantage of its setting and views. The 30' sitting room, which has a log burning fire, connects to the dining room and breakfast kitchen through glazed double doors. Both the sitting room and dining room open to the south facing terrace which has extensive country views to Glastonbury Tor. The extremely well fitted purpose designed breakfast kitchen which is open plan with the dining room, is fitted with an electric Aga. Integral appliances include oven, microwave, dishwasher, hob, and cabinet fridge/ freezer.On the first floor, the gallery landing leads to the 30' principal bedroom with Juliet balcony and en suite bath/shower room. The views from the bedroom are superb. There are three further bedrooms, an en suite shower room and family shower room.On the second floor are two bedrooms and a bathroom.The gardens and grounds are a delight and secluded, and much enhanced and re-designed by the present owner to create interest, colour and texture. Ashmount is approached through a gated entrance on stone piers which open to a sweeping drive, with tall established colourful shrubs on either side. The drive sweeps around the front south lawn to a parking area and integral double garage with adjoining workshop, to the east of the house. Additional parking lies to the north of the garden, accessed off the main drive.Immediately in front of the of the south elevation, outside the sitting room and dining room, split level terraces are ideal for entertaining with stunning views and lead down to the south lawn interspersed with mature trees. There are deep shaped herbaceous borders, gravel beds, three ponds, one of which is large and surrounded by tall established trees and shrubs. In front of the west elevation, an Italian style garden has box hedging, lavender beds and cobble style pathways.To the south of the drive is a further area of large lawn, which has the potential to become a small paddock. Around the garden and grounds are a variety of well-established specimen trees including Sycamore, Weeping Willow, Maple, Tulip and Birch, creating its park-like setting. There is a wide variety of ornamental shrubs including Magnolia, Elderflower, and Viburnum. There are climbing shrubs and roses. Fruit trees include apple.Outbuildings include a detached stone and tile building used as a garden tractor/implement store, and a detached timber “Party Shed” with power and light.
East Horrington is a thriving village about 1.7 miles east of Wells and is surrounded by farmland and lovely walks. Ashmount is situated in a very attractive almost hidden and slightly elevated park-like setting, overlooking its delightful gardens and grounds withextensive views over countryside to Glastonbury Tor in the distance.
Ashmount was built in the 1960's by a local builder for his own occupation. The present owners bought the property in 2008 when in need of updating. Since, considerable work has been carried out to improve the main living accommodation, which has been reconfigured to take advantage of its setting and views. The 30' sitting room, which has a log burning fire, connects to the dining room and breakfast kitchen through glazed double doors. Both the sitting room and dining room open to the south facing terrace which has extensive country views to Glastonbury Tor. The extremely well fitted purpose designed breakfast kitchen which is open plan with the dining room, is fitted with an electric Aga. Integral appliances include oven, microwave, dishwasher, hob, and cabinet fridge/ freezer.On the first floor, the gallery landing leads to the 30' principal bedroom with Juliet balcony and en suite bath/shower room. The views from the bedroom are superb. There are three further bedrooms, an en suite shower room and family shower room.On the second floor are two bedrooms and a bathroom.The gardens and grounds are a delight and secluded, and much enhanced and re-designed by the present owner to create interest, colour and texture. Ashmount is approached through a gated entrance on stone piers which open to a sweeping drive, with tall established colourful shrubs on either side. The drive sweeps around the front south lawn to a parking area and integral double garage with adjoining workshop, to the east of the house. Additional parking lies to the north of the garden, accessed off the main drive.Immediately in front of the of the south elevation, outside the sitting room and dining room, split level terraces are ideal for entertaining with stunning views and lead down to the south lawn interspersed with mature trees. There are deep shaped herbaceous borders, gravel beds, three ponds, one of which is large and surrounded by tall established trees and shrubs. In front of the west elevation, an Italian style garden has box hedging, lavender beds and cobble style pathways.To the south of the drive is a further area of large lawn, which has the potential to become a small paddock. Around the garden and grounds are a variety of well-established specimen trees including Sycamore, Weeping Willow, Maple, Tulip and Birch, creating its park-like setting. There is a wide variety of ornamental shrubs including Magnolia, Elderflower, and Viburnum. There are climbing shrubs and roses. Fruit trees include apple.Outbuildings include a detached stone and tile building used as a garden tractor/implement store, and a detached timber “Party Shed” with power and light.
East Horrington is a thriving village about 1.7 miles east of Wells and is surrounded by farmland and lovely walks. Ashmount is situated in a very attractive almost hidden and slightly elevated park-like setting, overlooking its delightful gardens and grounds withextensive views over countryside to Glastonbury Tor in the distance.


