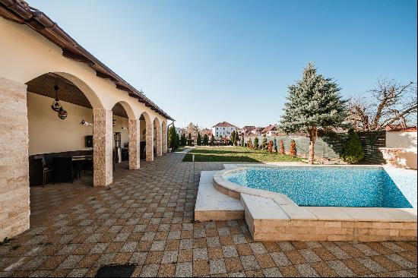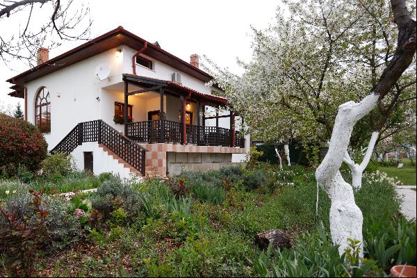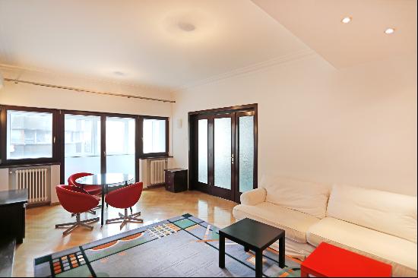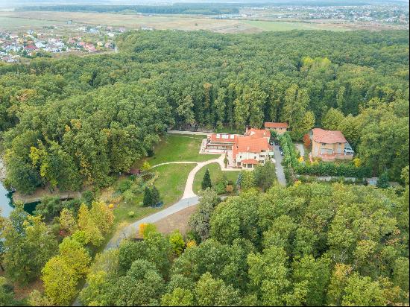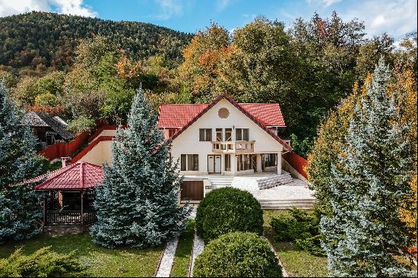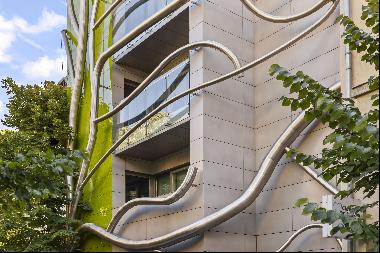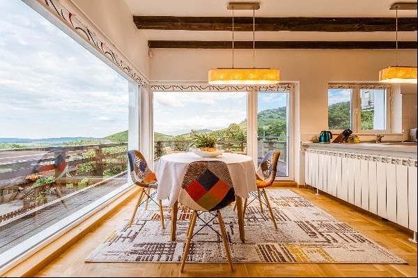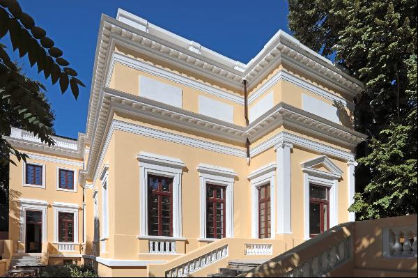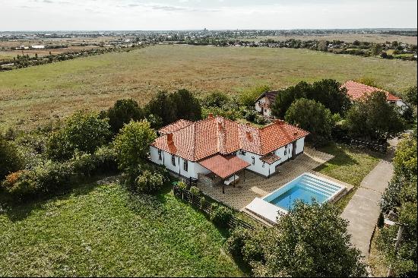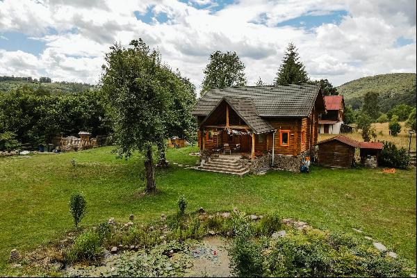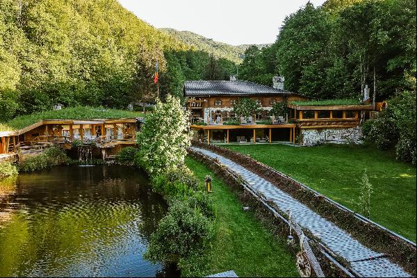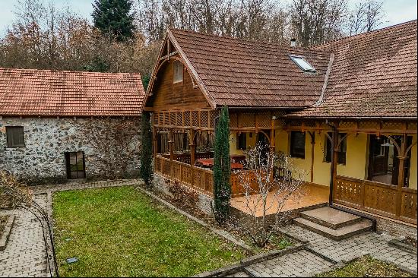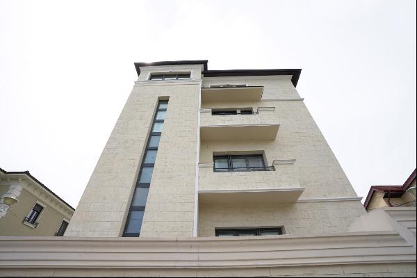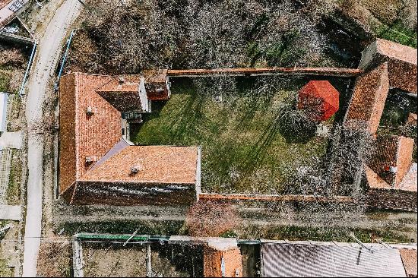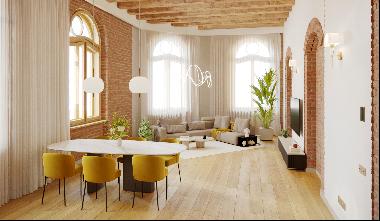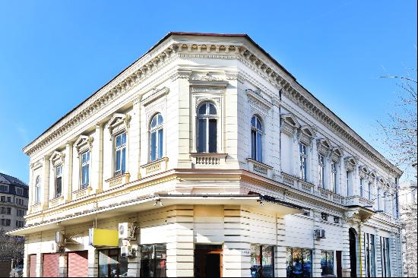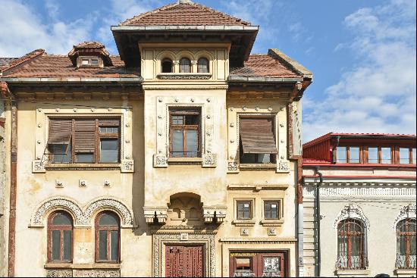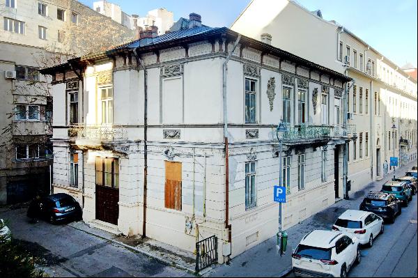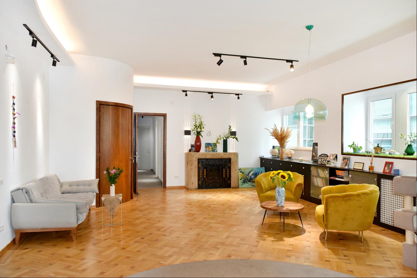
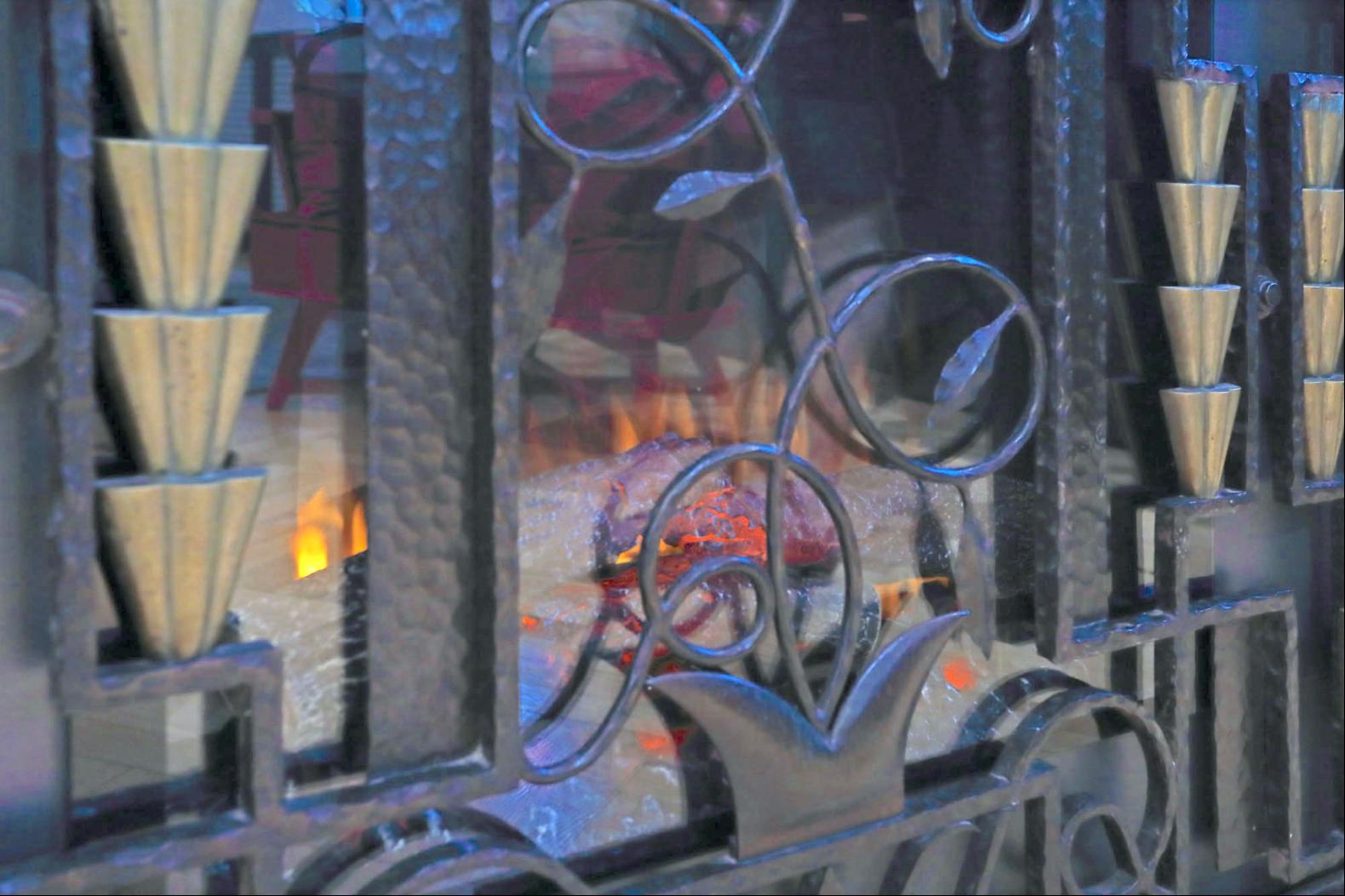
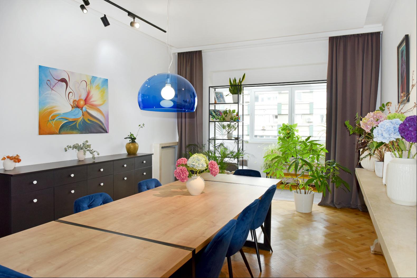
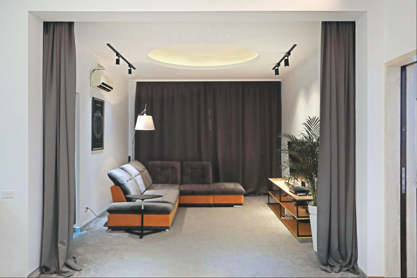

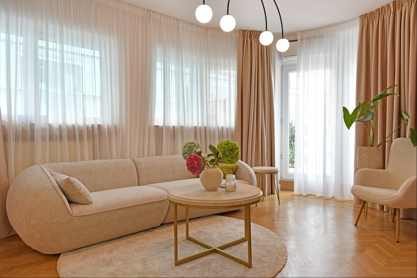
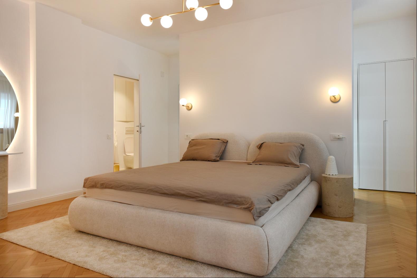
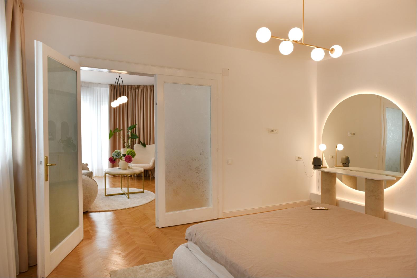
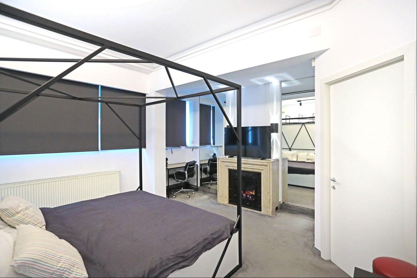
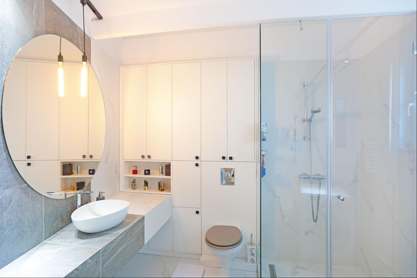
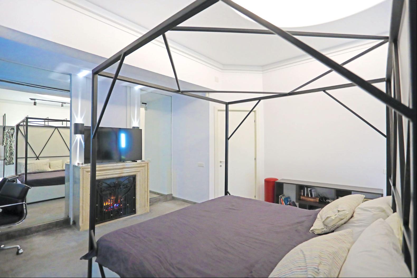
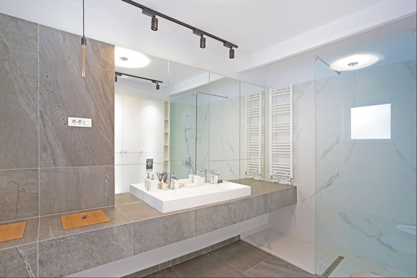
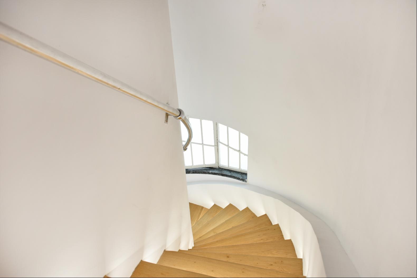
- For Sale
- EUR 615,000
- Build Size: 3,519 ft2
- Property Type: Apartment
- Property Style: Historical
- Bedroom: 4
- Bathroom: 3
- Half Bathroom: 1
A unique, delightful duplex apartment located in an interwar building on Maria Rosetti Street, a short distance from Rosetti Square and the University.
Remarkable for individuality and elegance, located in a representative building with modernist architecture, built according to the creation of the architect Marcel Maller, the apartment has a rich and fully documented history. It belonged to the Saraga family, where Iancu Saraga lived, a famous publisher and, among other things, the owner of the department store "Aux Galleries Lafayette" Bucharest branch, currently called the Victoria Store.
The apartment has been restored with great attention to detail, keeping all the valuable elements: solid wood doors with walnut veneer (one of them curved shape), solid wood parquet (oak and walnut), functional fireplaces with splendid wrought iron elements . Triple glazed windows, water purification and softening system, 8kW power generator with automatic start, video surveillance system, individual water and electricity supply have been added.
Marcel Maller, the architect of the building, was a strong personality and one of the architects who shaped and implemented the modernist style in Bucharest. His distinguished works speak of a change in the mentality of Bucharest society from the 1930s, a new way of life that had only one goal: comfort. Open to innovation, he had his own modernist architectural vocabulary which he used inside and outside of stylistic, well-proportioned building compositions. This is the reason why in 1932, the owner of the largest publishing house in Romania at that time, Saraga Brothers publishing house, Iancu Saraga was convinced that the architect Marcel Maller would build a building in Maria Rosetti that would speak of the new status quo, of progress , a residential building for the Saraga family from Bucharest and other well-known personalities of the time, friends of the family.
The Saraga apartment is located on the last two floors (floors 4 and 5) and is different from the way the rest of the apartments are configured.
The first level (217 sqm) has an impressive living area (93 sqm), well-lit rooms with large windows and versatile design. Currently the 3 open rooms, elegantly individualized, are used as a living room, a dining room and a home cinema area.
On the same level there is a night area which includes 2 bedrooms, one of them with an en-suite bathroom, a kitchen with generous storage space, another bathroom and a toilet. The 3 balconies on the first floor were closed and integrated into the useful space.
The second level, with a total area of 110 square meters, is composed of a living room, a bedroom with a dressing room, a bathroom, to which is added an impressive open terrace, with a retractable awning, and which extends over an area of 49 square meters, overlooking the House I. L. Caragiale and Icoanei Garden Park. The building does not have a garage, but there are enough public parking spaces in front of the building.
The location is ultra-central, exceptional, equidistant between the two main metro stations, Universitate and Piața Romană, just 200 meters from the Icoanei Garden historical park and the Bulandra Theatre, 10 minutes from the Romanian Athenaeum, the Royal Palace, the National Theater and Old City Center.
Photo: Gabriel Ghizdavu
Remarkable for individuality and elegance, located in a representative building with modernist architecture, built according to the creation of the architect Marcel Maller, the apartment has a rich and fully documented history. It belonged to the Saraga family, where Iancu Saraga lived, a famous publisher and, among other things, the owner of the department store "Aux Galleries Lafayette" Bucharest branch, currently called the Victoria Store.
The apartment has been restored with great attention to detail, keeping all the valuable elements: solid wood doors with walnut veneer (one of them curved shape), solid wood parquet (oak and walnut), functional fireplaces with splendid wrought iron elements . Triple glazed windows, water purification and softening system, 8kW power generator with automatic start, video surveillance system, individual water and electricity supply have been added.
Marcel Maller, the architect of the building, was a strong personality and one of the architects who shaped and implemented the modernist style in Bucharest. His distinguished works speak of a change in the mentality of Bucharest society from the 1930s, a new way of life that had only one goal: comfort. Open to innovation, he had his own modernist architectural vocabulary which he used inside and outside of stylistic, well-proportioned building compositions. This is the reason why in 1932, the owner of the largest publishing house in Romania at that time, Saraga Brothers publishing house, Iancu Saraga was convinced that the architect Marcel Maller would build a building in Maria Rosetti that would speak of the new status quo, of progress , a residential building for the Saraga family from Bucharest and other well-known personalities of the time, friends of the family.
The Saraga apartment is located on the last two floors (floors 4 and 5) and is different from the way the rest of the apartments are configured.
The first level (217 sqm) has an impressive living area (93 sqm), well-lit rooms with large windows and versatile design. Currently the 3 open rooms, elegantly individualized, are used as a living room, a dining room and a home cinema area.
On the same level there is a night area which includes 2 bedrooms, one of them with an en-suite bathroom, a kitchen with generous storage space, another bathroom and a toilet. The 3 balconies on the first floor were closed and integrated into the useful space.
The second level, with a total area of 110 square meters, is composed of a living room, a bedroom with a dressing room, a bathroom, to which is added an impressive open terrace, with a retractable awning, and which extends over an area of 49 square meters, overlooking the House I. L. Caragiale and Icoanei Garden Park. The building does not have a garage, but there are enough public parking spaces in front of the building.
The location is ultra-central, exceptional, equidistant between the two main metro stations, Universitate and Piața Romană, just 200 meters from the Icoanei Garden historical park and the Bulandra Theatre, 10 minutes from the Romanian Athenaeum, the Royal Palace, the National Theater and Old City Center.
Photo: Gabriel Ghizdavu


