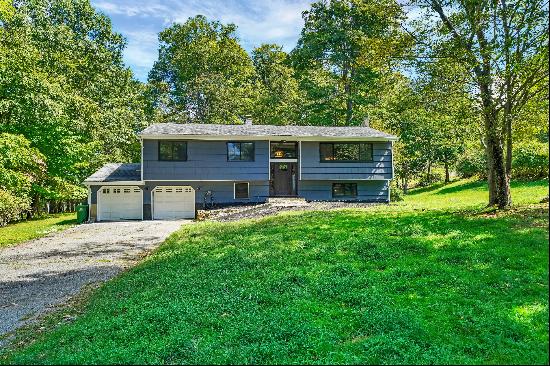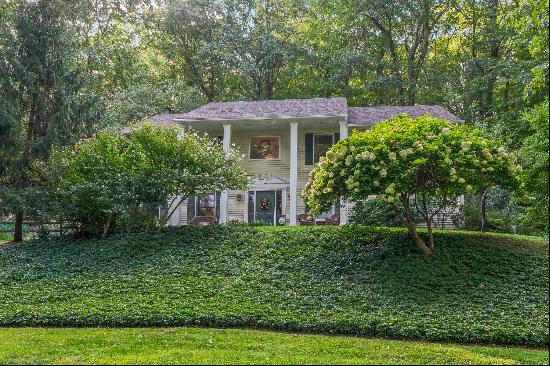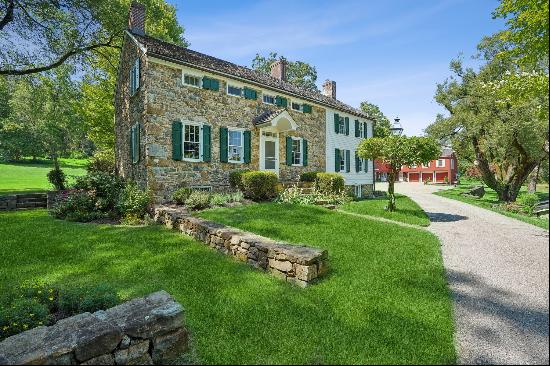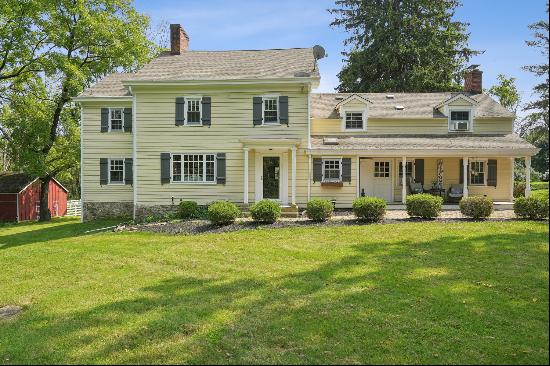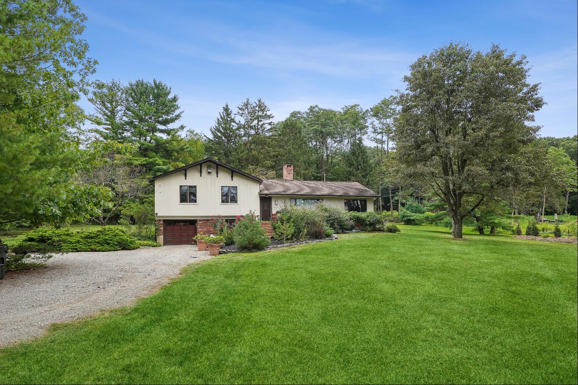
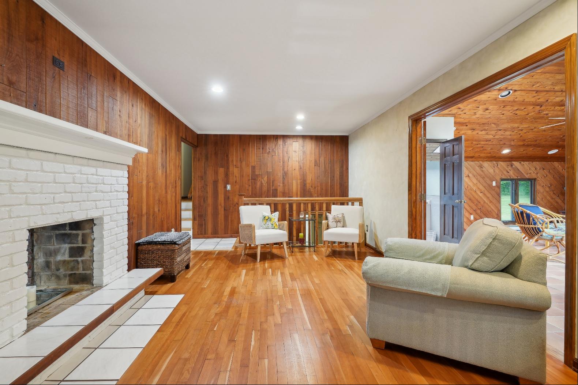
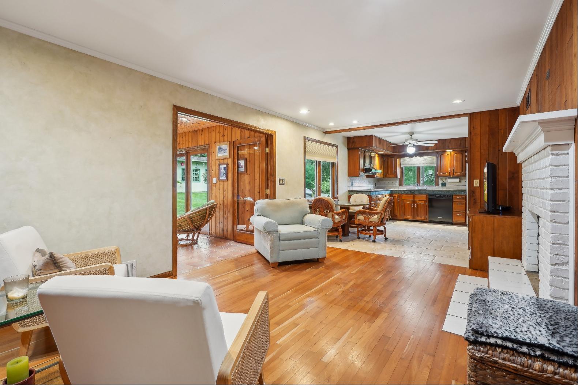
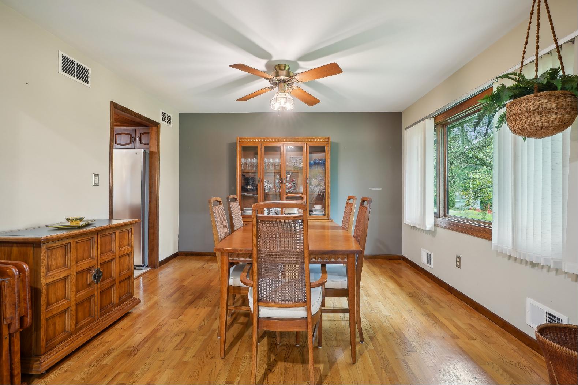
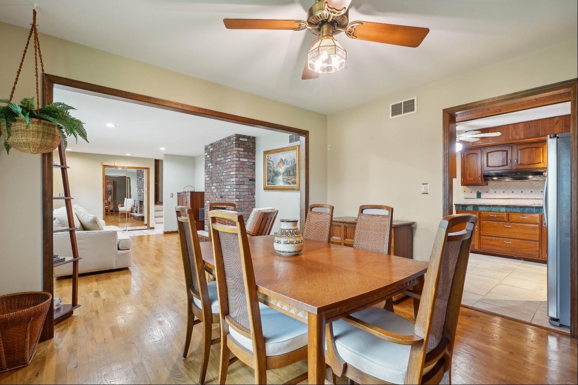
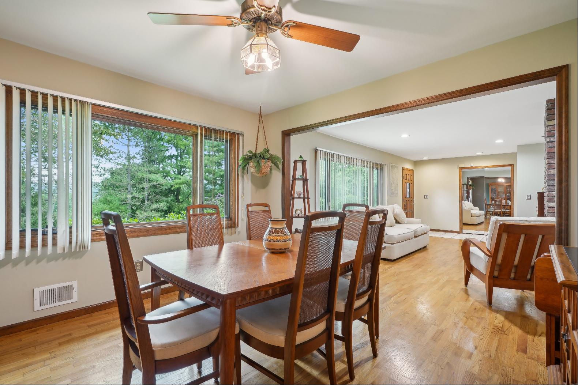
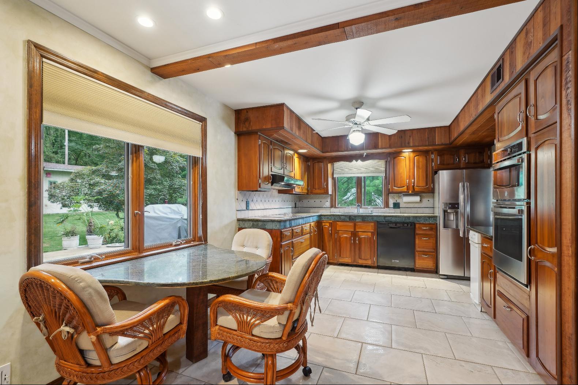
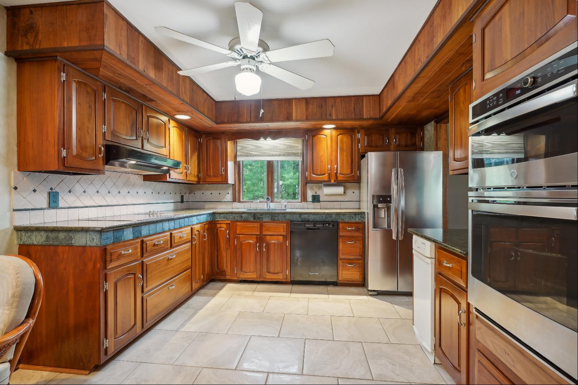
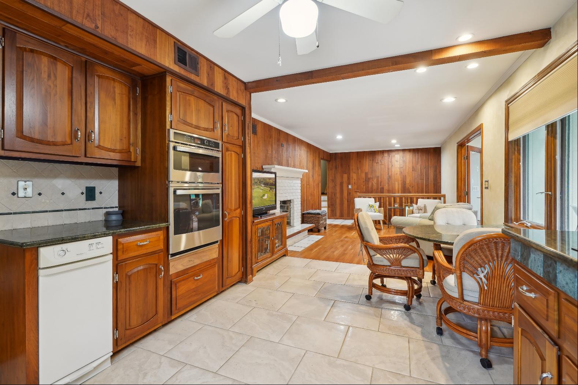
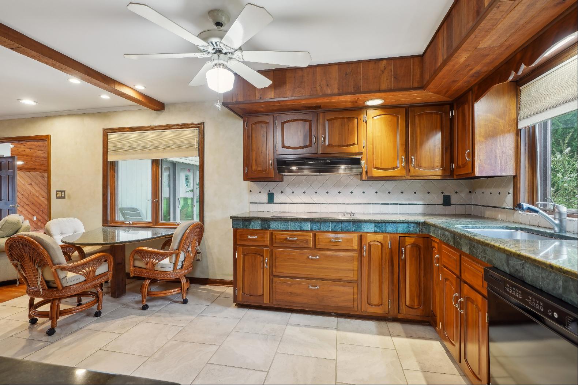
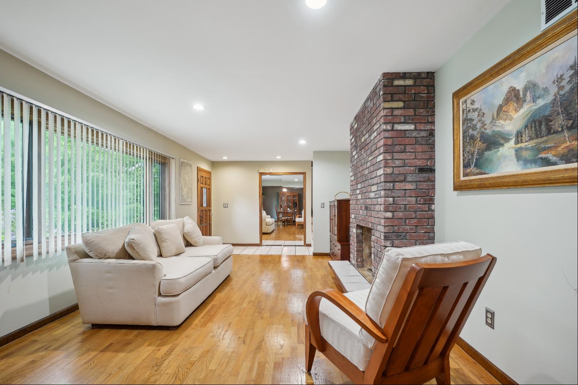
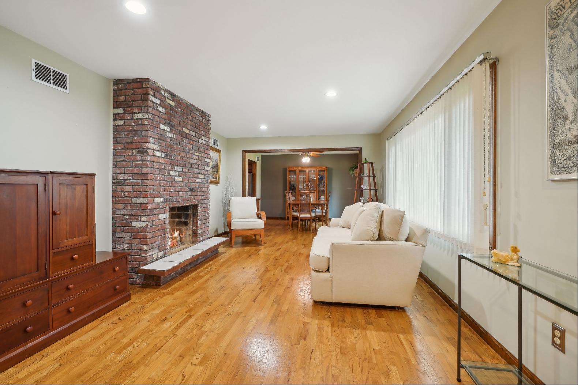
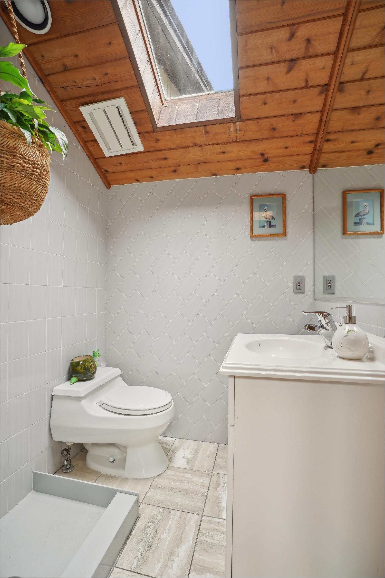
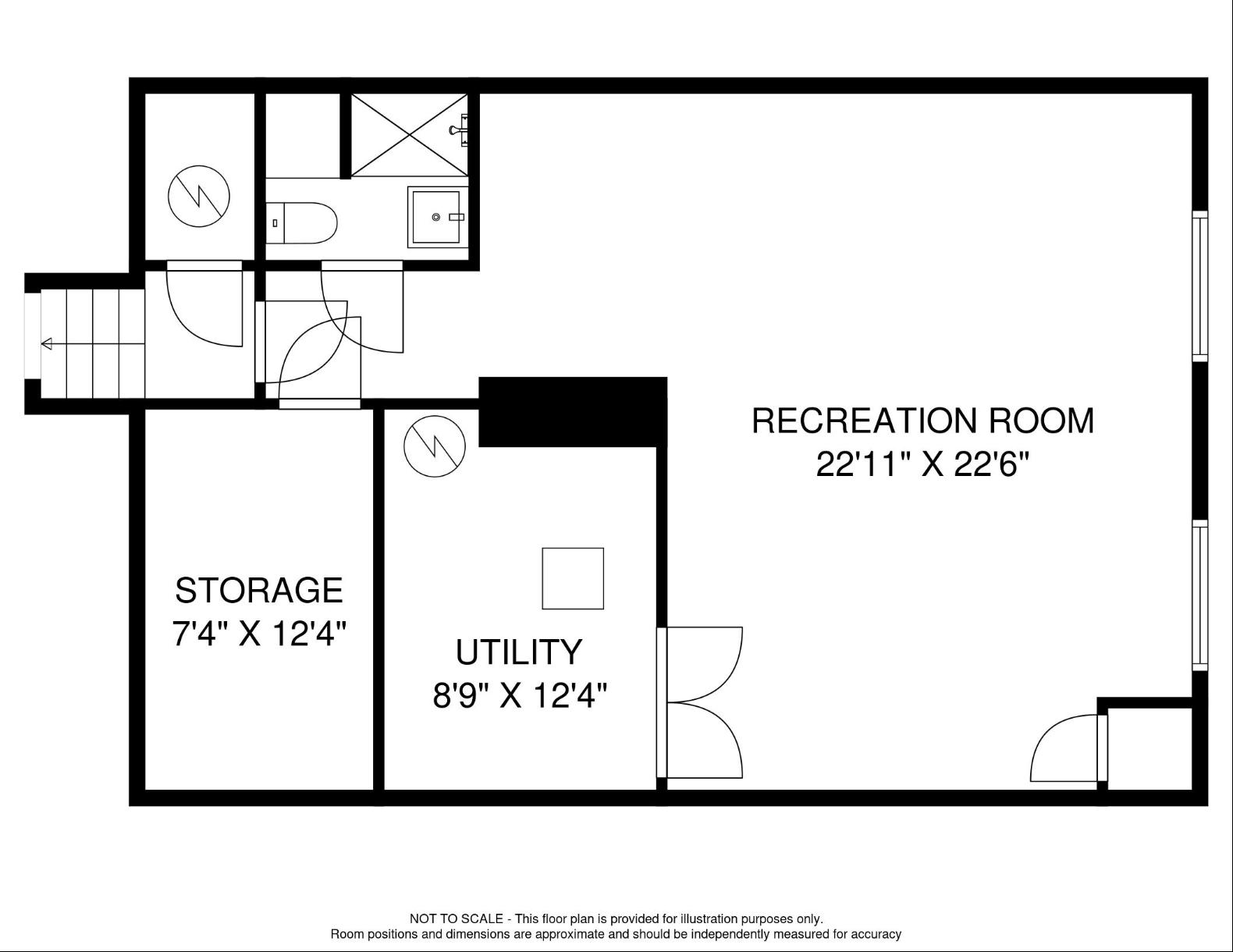
- For Sale
- USD 593,000
- Land Size: 46,609 ft2
- Property Type: Single Family Home
- Property Style: Custom
- Bedroom: 3
- Bathroom: 4
Step inside this custom-built split ranch home with a versatile floor plan that offers three bedrooms plus an office with a closet on the lower level. The kitchen is open to the family room and great room, with a double-sided fireplace between the living room and family room. The walkout finished lower level features a large recreation room, office, full bath, walk-in cedar closet, mudroom, and a laundry room. Gleaming wood floors flow throughout the home. The great room, which has a full bath, is plumbed for a wet bar. It opens to a deck overlooking the expensive private yard with mature landscaping. The primary bedroom features a full bath and a private deck providing a peaceful space within the home. Conveniently situated just minutes away from a variety of restaurants, shopping and Routes 46, 80, and 57, this home boasts stunning sunset views from the open cornfield across the road. This home is in the Long Valley/Washington Twp., School District. Don't let this opportunity slip away - make this your dream home today. This is a custom split-ranch, the living space is on the first level, there are only four steps to the bedrooms on level two.


