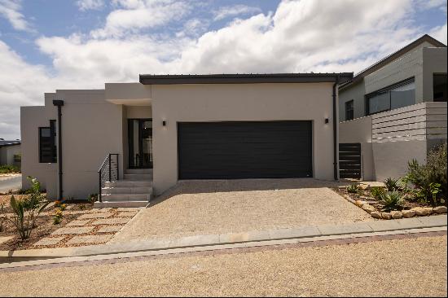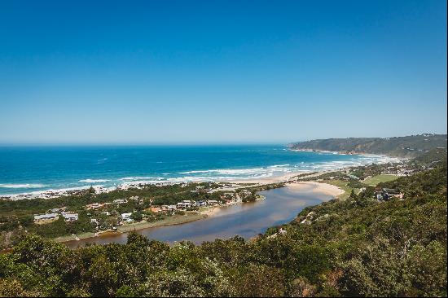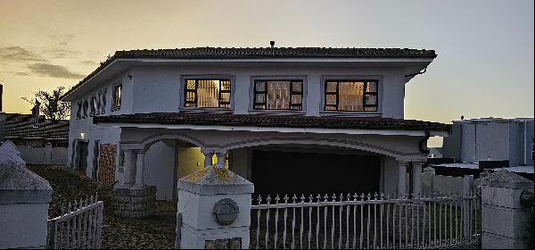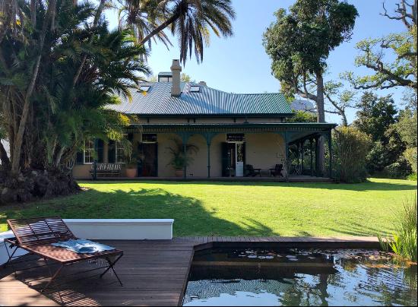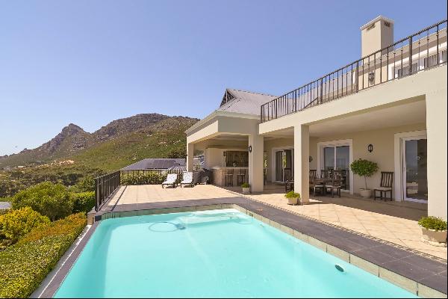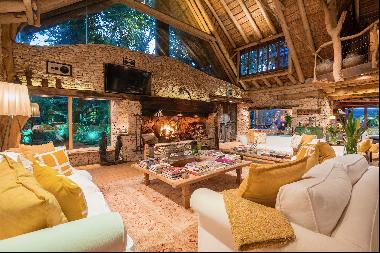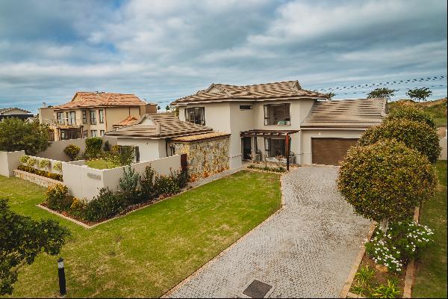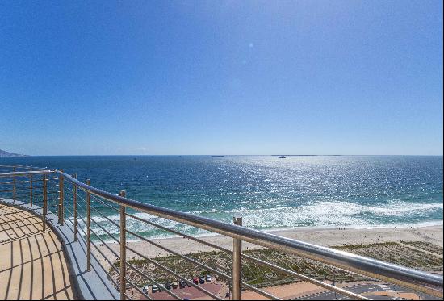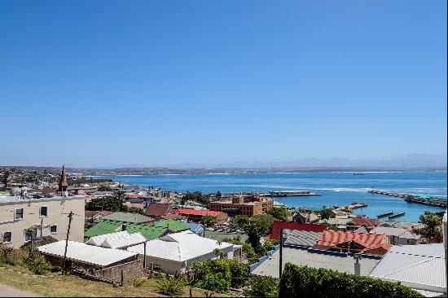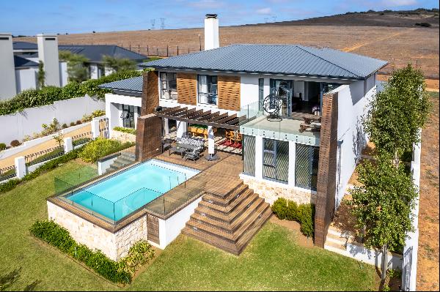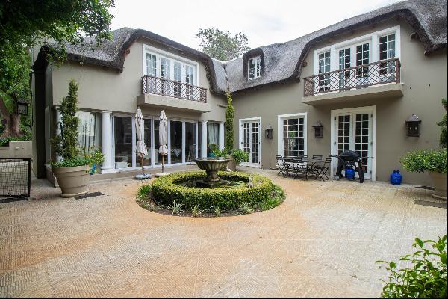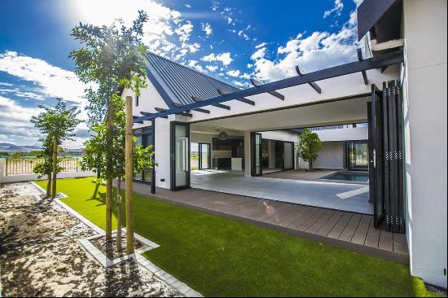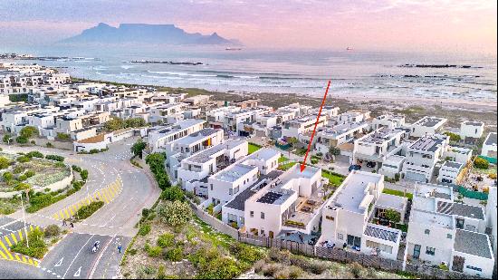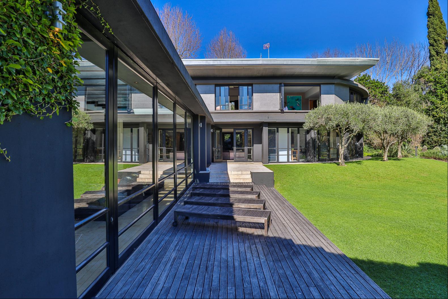
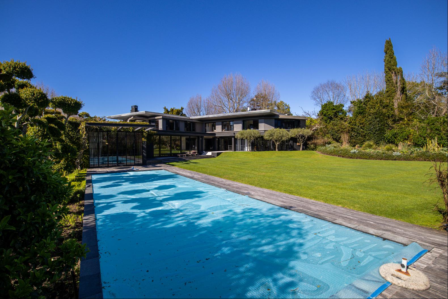
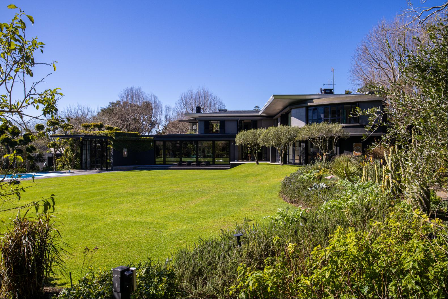
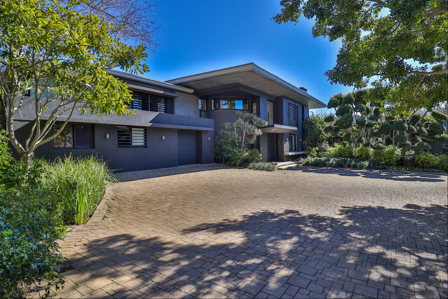
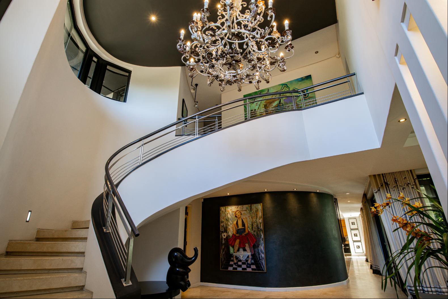
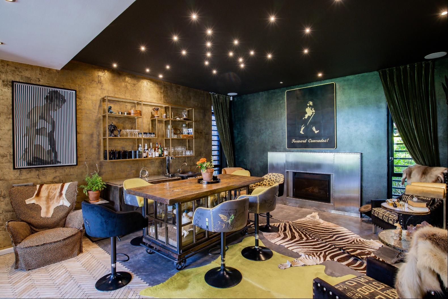
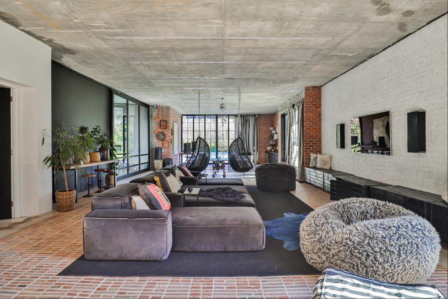
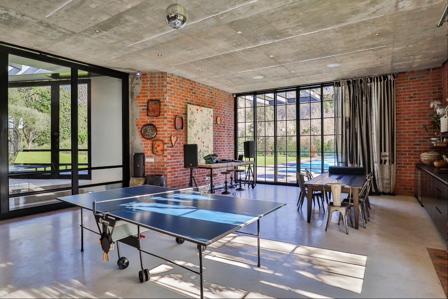
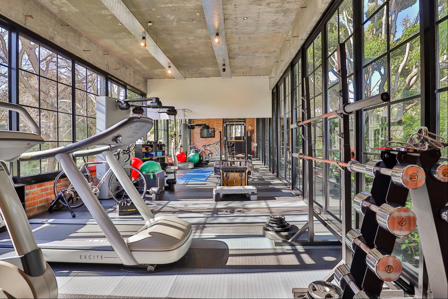
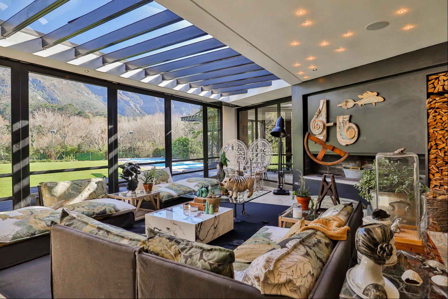
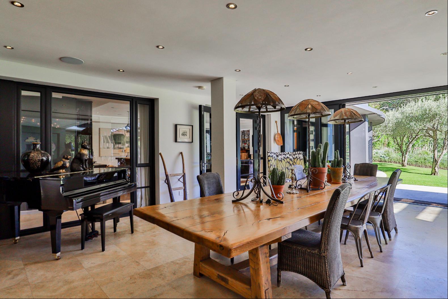
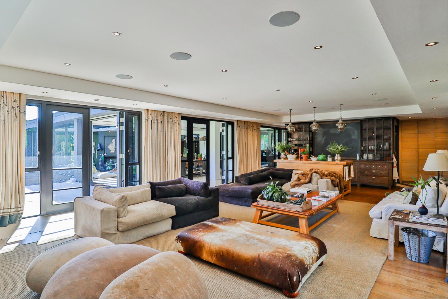
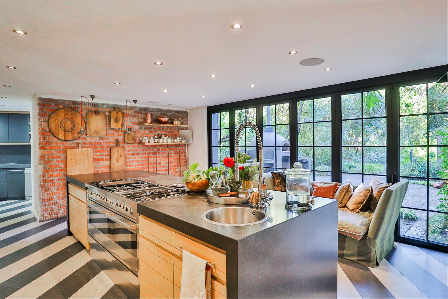
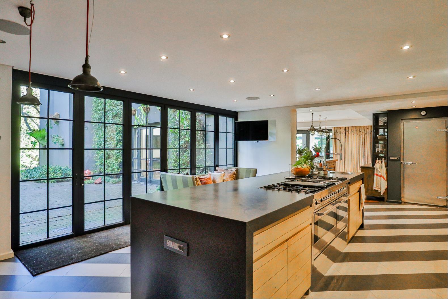
- For Sale
- PRICE ON APPLICATION
- Build Size: 3,880 ft2
- Land Size: 8,041 ft2
- Property Type: Single Family Home
- Bedroom: 6
- Bathroom: 6
Step into a realm of contemporary sophistication with this extraordinary estate, artfully designed to merge luxury and natural beauty on a property over two erven in Constantia. Crafted by acclaimed architects, this home exemplifies sleek modern living with its open-plan design and expansive use of glass, harmonizing effortlessly with the lush surroundings and taking in the breathtaking views of the Constantia Mountain Range.Exceptional Living and Entertaining SpacesFrom the moment you enter, you’re greeted by a seamless flow of spaces, designed for both intimate family living and grand entertaining. Expansive reception areas include a stylish bar and a dramatic entertainment warehouse or flexspace, offering unparalleled venues for gatherings. The enclosed sunroom and alfresco courtyard, featuring a wood-fired pizza oven, extend from the state-of-the-art kitchen—complete with double under-counter ovens, gas hob, integrated microwave, and a walk-in fridge/ Freezer. A separate scullery and pantry ensure every culinary need is met with impeccable style.Private Sanctuary in the Bedroom WingThe upstairs bedroom wing is a private retreat, featuring four spacious bedrooms and three en-suite bathrooms, each with stunning views and abundant natural light. Adding to the versatility, a chic, self-contained New York-style apartment spans two levels, adorned with industrial finishes and ideal for guests or extended family.Wellness and LeisureA fully equipped gym with a dedicated shower suite and additional guest cloakroom adjoins the entertainment warehouse, offering a perfect space for health and wellness. Unlike most home gyms this space has expansive glass looking out onto the gardens with great views.Additional Highlights Include:•
Two-bedroom staff accommodation, ensuring comfort for on-site personnel. Separate from main house and private. Could be used as a separate 2 bedroomed cottage.•
Security guard house for peace of mind•
Five-car garage with extensive off-street parking•
Floodlit court for day or night play to be used for tennis, soccer or basketball.•
Underfloor heating throughout for optimal comfort•
Comprehensive security system featuring automated shutters, surveillance cameras, perimeter beams, and electrified fencing•
Sustainable off-grid solutions•
Immaculately designed gardens, both formal and informal•
Ground Floor Features:•
Impressive entrance hall•
Guest cloakroom•
Family/TV room•
Designer kitchen with scullery and laundry•
Formal dining area•
Sophisticated bar•
Enclosed sunroom/patio with folding doors•
Expansive entertainment warehouse•
Gym with shower suite•
Additional guest cloakroomUpper Floor Features:•
Opulent main bedroom suite with dual walk-through dressing rooms•
Three additional bedrooms, two with en-suite bathrooms•
Family bathroomExterior and Ancillary Spaces:•
Beautifully landscaped gardens•
Floodlit astro court with multi use- tennis, soccer, basketball, etc•
Large, inviting 19M swimming pool•
Secure five-car garage•
High-quality accommodation for staff or additional cottage•
Guard house for enhanced security•
This home redefines luxury living in Constantia, offering a unique blend of architectural innovation, unparalleled amenities, and prime location. Perfect for the discerning buyer seeking the very best in contemporary elegance and privacy.
Two-bedroom staff accommodation, ensuring comfort for on-site personnel. Separate from main house and private. Could be used as a separate 2 bedroomed cottage.•
Security guard house for peace of mind•
Five-car garage with extensive off-street parking•
Floodlit court for day or night play to be used for tennis, soccer or basketball.•
Underfloor heating throughout for optimal comfort•
Comprehensive security system featuring automated shutters, surveillance cameras, perimeter beams, and electrified fencing•
Sustainable off-grid solutions•
Immaculately designed gardens, both formal and informal•
Ground Floor Features:•
Impressive entrance hall•
Guest cloakroom•
Family/TV room•
Designer kitchen with scullery and laundry•
Formal dining area•
Sophisticated bar•
Enclosed sunroom/patio with folding doors•
Expansive entertainment warehouse•
Gym with shower suite•
Additional guest cloakroomUpper Floor Features:•
Opulent main bedroom suite with dual walk-through dressing rooms•
Three additional bedrooms, two with en-suite bathrooms•
Family bathroomExterior and Ancillary Spaces:•
Beautifully landscaped gardens•
Floodlit astro court with multi use- tennis, soccer, basketball, etc•
Large, inviting 19M swimming pool•
Secure five-car garage•
High-quality accommodation for staff or additional cottage•
Guard house for enhanced security•
This home redefines luxury living in Constantia, offering a unique blend of architectural innovation, unparalleled amenities, and prime location. Perfect for the discerning buyer seeking the very best in contemporary elegance and privacy.



