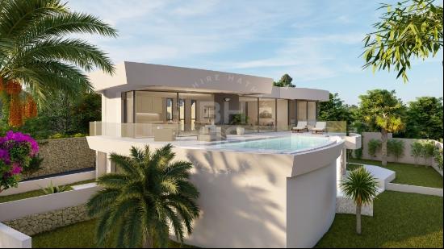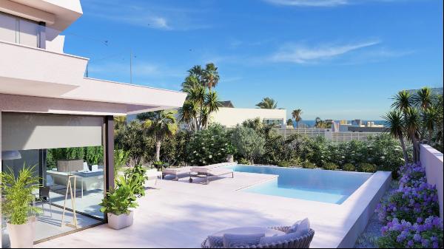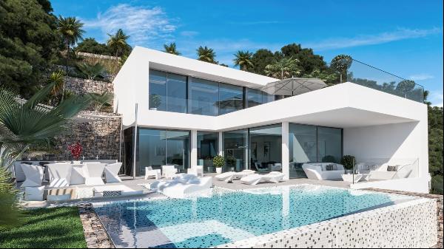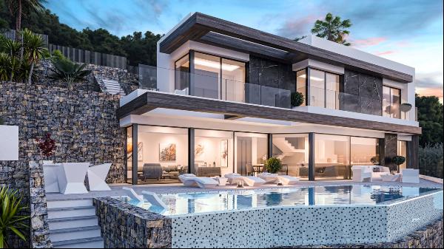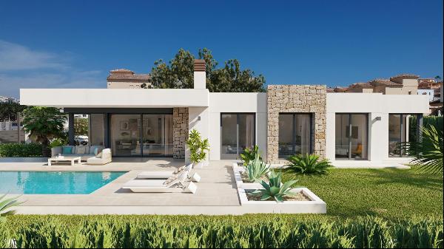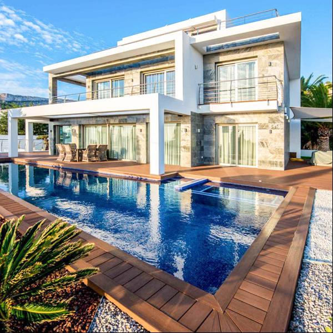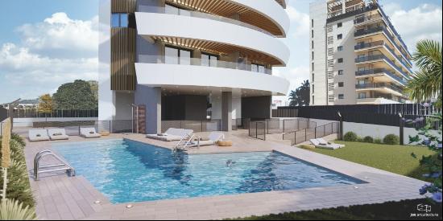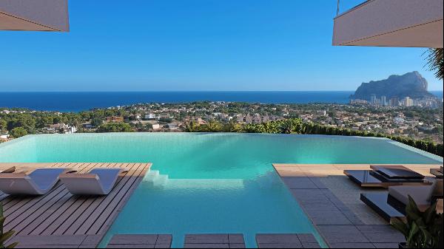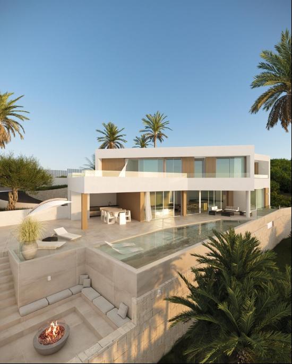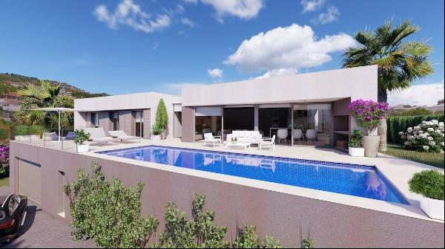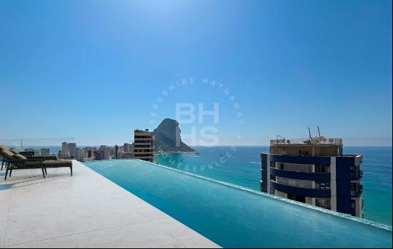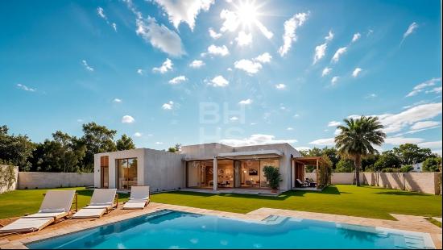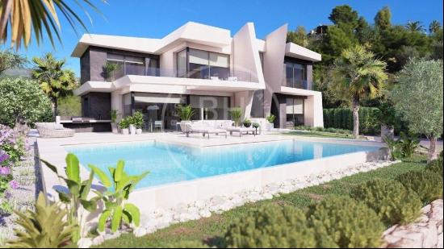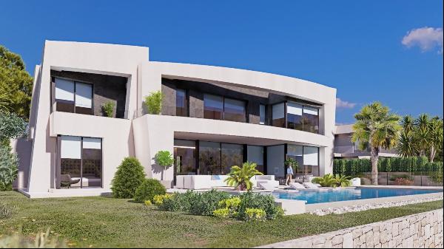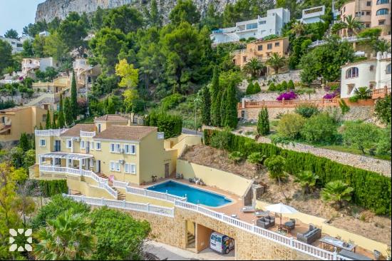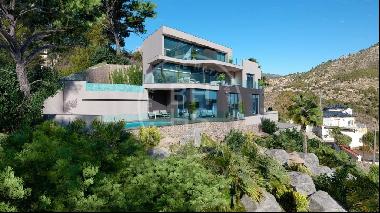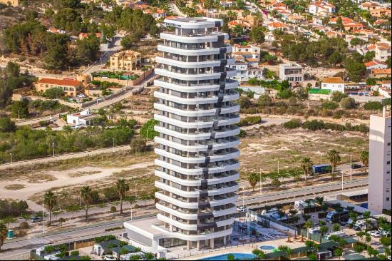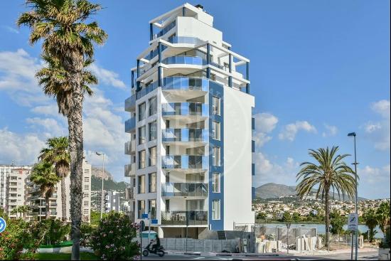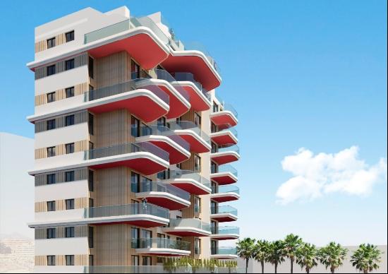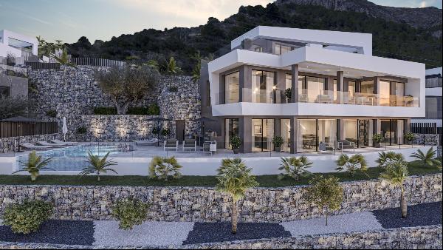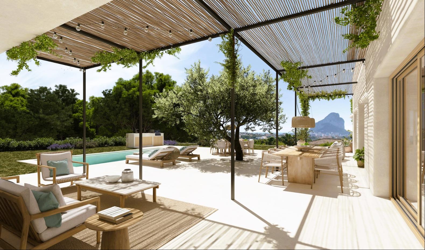
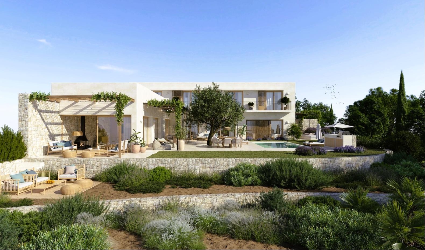
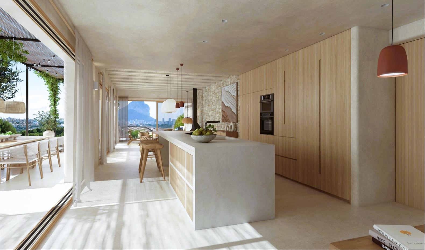
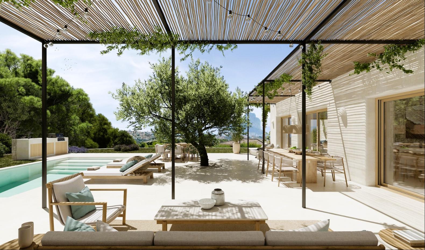
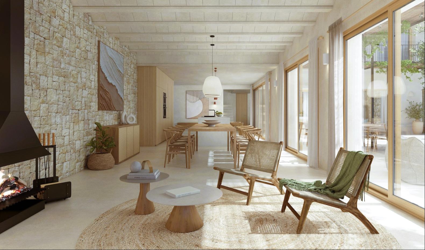
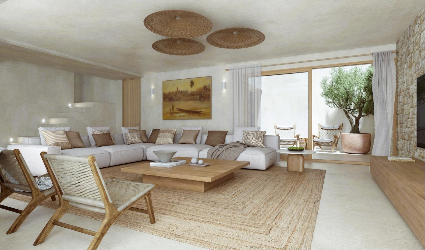
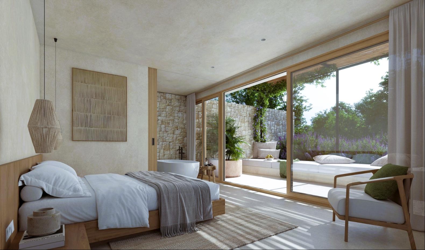
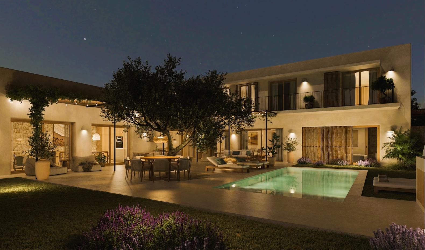
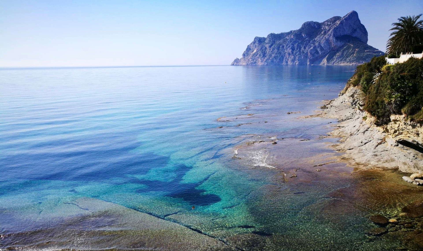
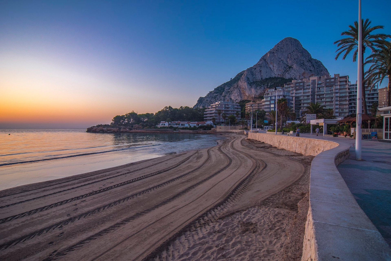
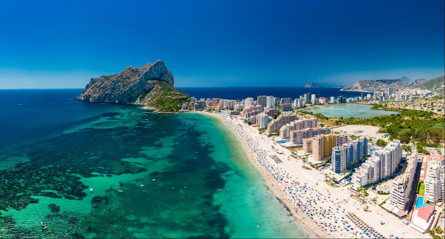
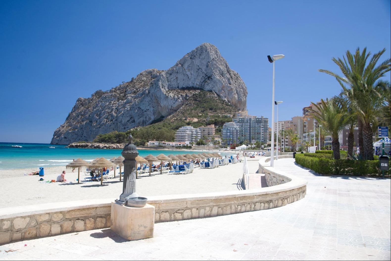
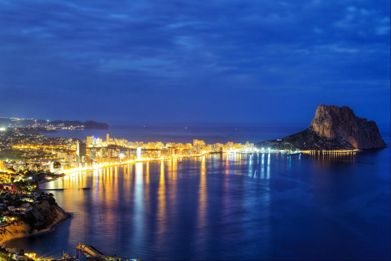
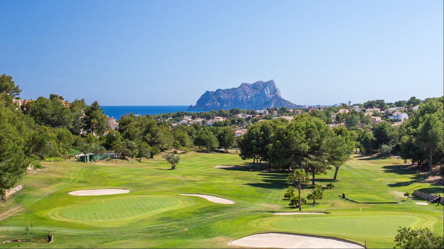
- For Sale
- EUR 2,450,000
- Build Size: 3,757 ft2
- Land Size: 11,614 ft2
- Property Style: Villa
- Bedroom: 4
- Bathroom: 5
PROPERTY DETAILS This is a rare opportunity to own a bespoke Mediterranean home, with the building license ready and construction in collaboration with a top-tier developer. The property is located on a 1079 m² sloping plot with excellent southeast orientation. The build has been designed to respect the landscape, minimising earth movement, and adapting its volume to the topography, integrating seamlessly with the surrounding environment. A specialist in Geobiology and Dowsing has assured the developer, through a geobiological study, of the absence of geopathies.
The house is designed in an L shape to maximise space within the plot. One wing has two floors, while the other has just one. All rooms benefit from south or east-facing orientations, offering extraordinary views of the sea and a Mediterranean forest. The design blends into the slope, so only two floors are visible from the centre of the plot; from the higher adjoining level, the property appears as a single-story home. This L-shaped design embraces the plot, creating a central open space that merges with the adjacent rustic landscape. A unique feature of this plot is its border with rustic land, giving the feeling of living in a Mediterranean forest with sea views, while being situated on urban soil.
This contemporary Mediterranean villa combines technological advancements with a design that harmonises with the Mediterranean landscape and culture. The architecture is warm and inviting, evoking the sought after and highly desired Mediterranean atmosphere—a luxury that is rare in this area. The environment informs the architecture, and the climate and landscape exude a strong Mediterranean essence. The play of light and shade, particularly on the terraces, takes centre stage. The villa maintains a strong connection to the outdoor spaces, where the interior seamlessly merges with the exterior, introducing nature into the home. For much of the year, these outdoor spaces become a natural extension of the villa.
In the eastern wing of the ground floor lies the heart of the house: the kitchen, overlooking the garden and pool, and the dining and living rooms with a fireplace. These spaces are connected to the outdoors via traditional Mediterranean patios covered with reeds. The southern wing features a spacious living room that opens to the outside, as well as an English patio, providing exceptional cross-ventilation and adding spatial richness. This light also illuminates a multifunctional space, ideal for a music room, gym, yoga studio, or games room, adaptable to the owner’s lifestyle needs.
From the large living room, you access the master suite, which is separate from the other bedrooms on the upper floor. The master bedroom has an attractive layout, with a dressing room and bathroom connected in a circular flow, without passing through the sleeping area. The most appealing feature is the private connection to a covered terrace with a Mediterranean patio, offering views of the pine forest and the sea. Imagine lying down in your private sanctuary at night, with the windows open, breathing in the scent of jasmine, rosemary, and lavender. The connection between the two wings of the ground floor is marked by a sculptural staircase that elegantly leads to the upper floor, where two bedrooms and three bathrooms are located, along with a continuous balcony offering views of the sea and Peñón de Ifach Rock. A living area on this level, which can be converted into another bedroom, opens to two opposite terraces, ensuring optimal cross-ventilation throughout the home.
The architecture of this house is serene and sensitive, with simple volumes that harmonise with the environment.
Interior Features:
Walls coated with natural, clay-based paints in earthy tones.
Continuous micro-cement floors, reminiscent of traditional Mediterranean farmhouses.
Some areas feature vaulted ceilings with ceramic "bovedillas."
Exterior Features:
Facades coated with traditional lime mortar and sandstone masonry, executed by skilled artisans.
Landscape Design:
Follows xeriscaping principles, featuring endemic plants such as rosemary (Rosmarinus officinalis), lavender (Lavandula angustifolia), and olive trees (Olea europaea).
Includes clay pots for planting culinary and medicinal herbs like sage, chamomile, thyme, St. John's wort, artemisia, oregano, basil, mint, and spearmint, bringing the flavors and medicinal benefits of the Mediterranean directly to your kitchen.
Beyond its materials and design, this home is meticulously crafted to enhance the interplay of light and shadow, creating a peaceful retreat as day turns to night. Thoughtful lighting design ensures the home is both functional and enchanting after sunset.
This property is more than just a house—it’s a home with soul, inviting you to experience life in harmony with nature, the Mediterranean spirit, and the joy of peaceful living. Now, the only thing missing is the new owner to bring this space to life and make it truly a home.
LOCATION Calpe has been home to many ancient civilisations, which means it has a fascinating history and some remnants of its past, such as its Roman Baths that you can see today. A former ancient fishing village it is ever evolving and has transformed itself into a cosmopolitan and diverse town that blends harmoniously with traditional and modern cultures and offers an abundance of different types of restaurants, from the fabulous fish choices in the port, to high-end Michelin Star and gourmet dining in a selection of International restaurants and luxury hotels.
Calpe has a wonderful mixture of old Valencian culture and modern tourist facilities. It offers 13 km of coastline with 14 beaches and coves, 3 of which are the most beautiful sandy beaches on the coast. Calpe is dominated and overlooked by the towering rock known as the Peñon de Ifach which reaches an impressive 332m where from the top you will be rewarded with breath-taking views and on a clear day you can see Ibiza.
The town is a first class tourist resort and home to many foreigners who have bought property both in the town and in the surrounding hills. It occupies quite a unique location. as it is easily accessed via the AP7 motorway and the N332 that runs from Alicante to Valencia.
Calpe is a mix of urban environment and natural wealth. The Peñon is a valued natural reserve of flora and fauna located right in the town centre! A beautiful setting with paths and roads accessible to all. Along with the yacht club and marina, it is also the epicentre of nautical activities and sports, especially during the summer, offering great climbing, hiking, scuba diving, sailing, jet skiing and paragliding among many other pursuits. If you are a nature lover, you'll also enjoy a visit to the Salt Lakes, home to numerous species of birds. For golf lovers the Ifach golf course is situated on a country estate. The challenging course offers magnificent views of the sea and mountains. There are also several other golf courses a short drive away to choose from.
Calpe boasts of being one of the liveliest towns throughout the year because so many visitors have decided to make Calpe their home and moved there. So much so that in 2015 the census revealed that more than 60% of its 21,500 inhabitants were of foreign nationality. Thanks to this rich cultural diversity, Calpe is a polyglot town where you will find multi-cultural services and establishments available throughout the year including international supermarkets, services in multiple languages and much more. Calpe hosts some amazing fiestas and celebrations and these include - The Moros y Cristianos (Moors and Christians), 21st - 24th October, the Midsummer's Festival, June 24th, the fiesta in honour of Calpe's patron saint La Virgen de las Nieves with many fireworks and outdoor parties, held on August 5th, and the Feast of Saint Joseph in March.
Please note that for security reasons the map reference provided does not reflect the precise location of this property.


