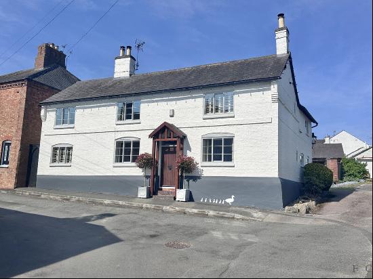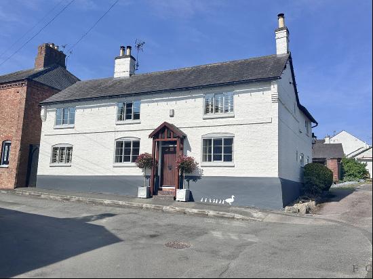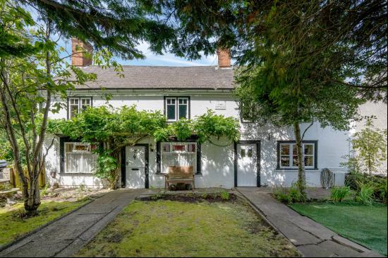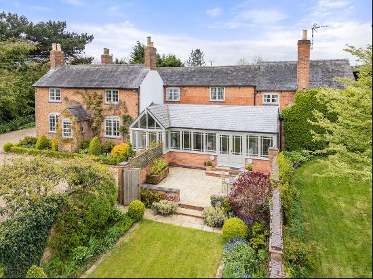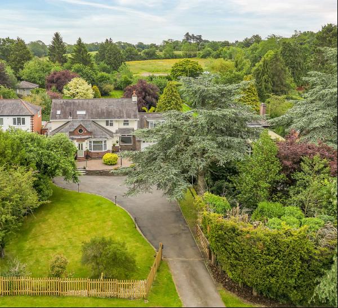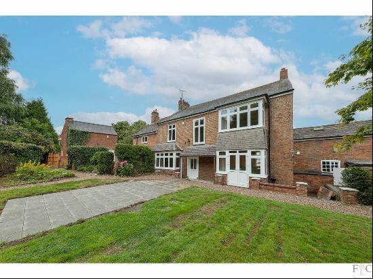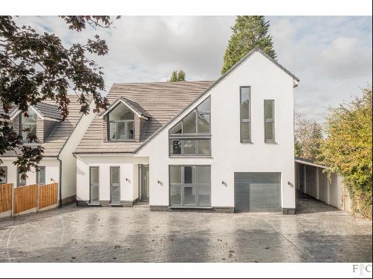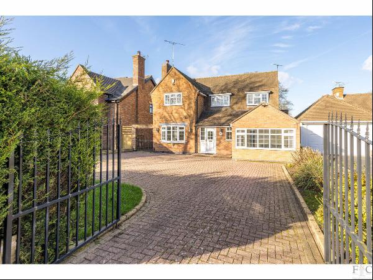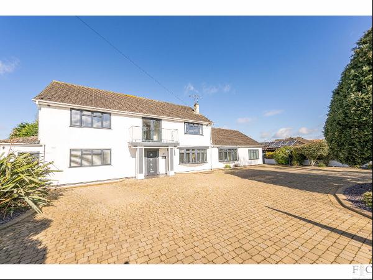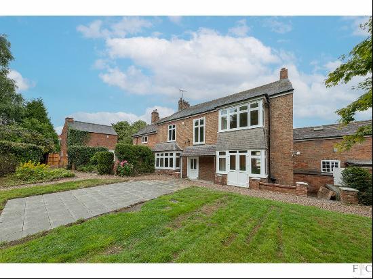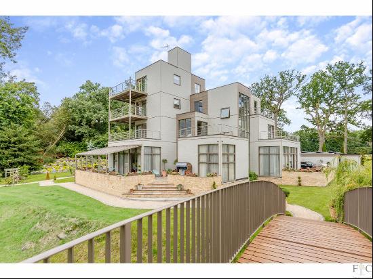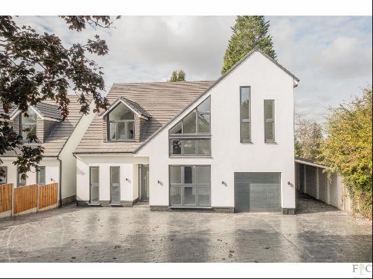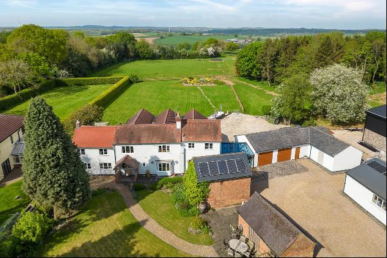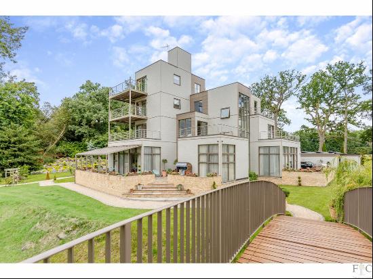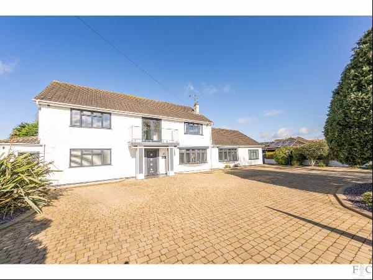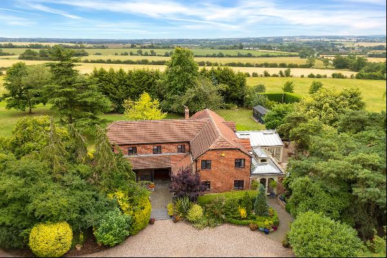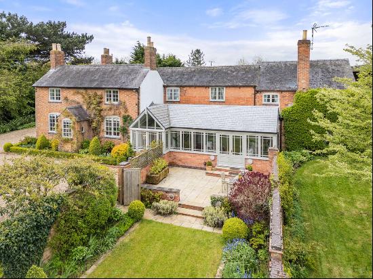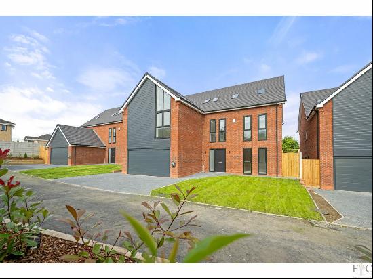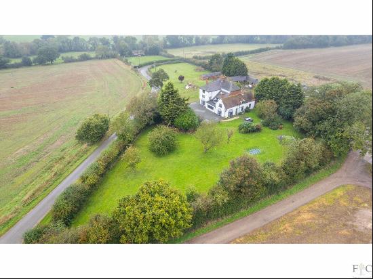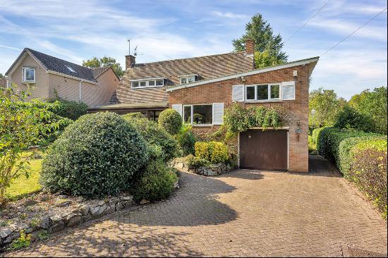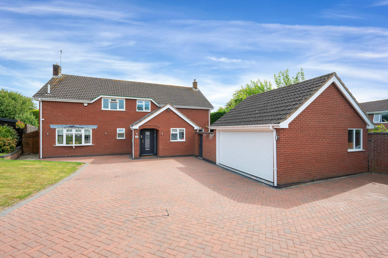
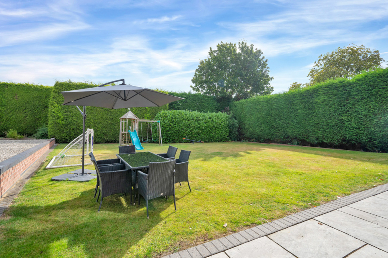
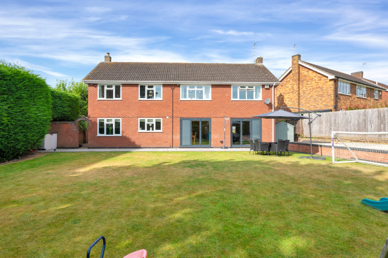
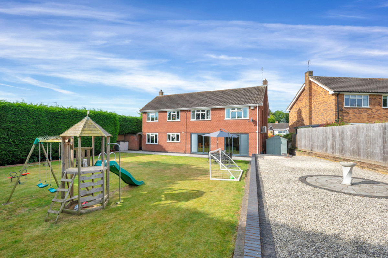
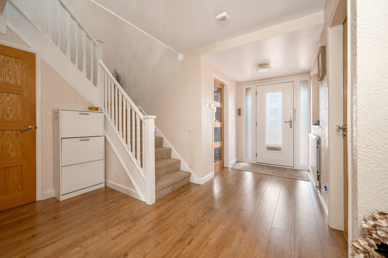
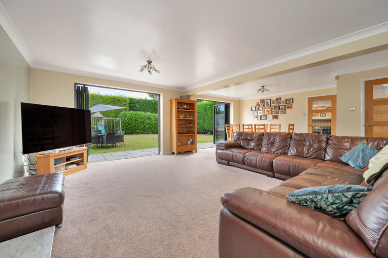
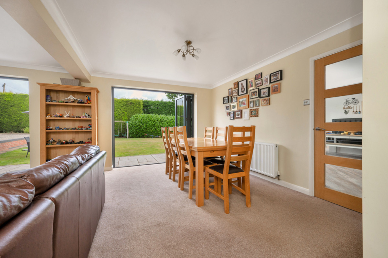
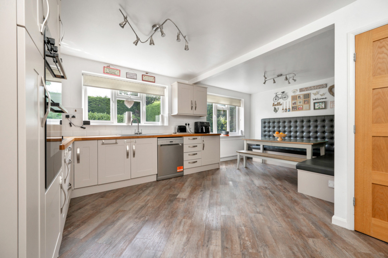
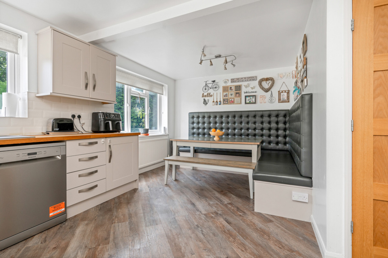
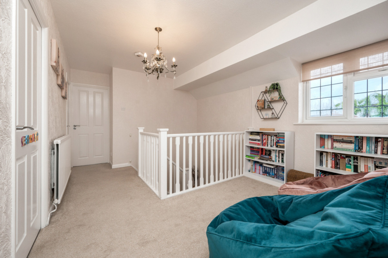

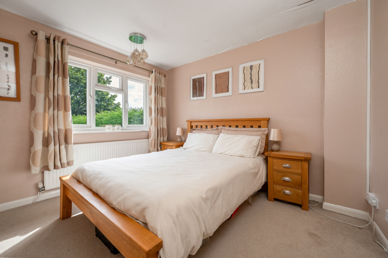
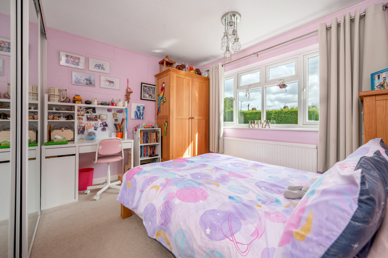
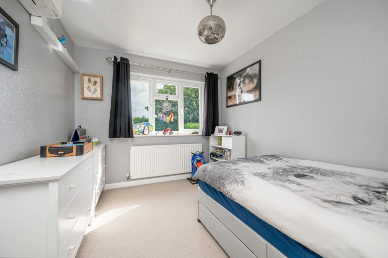
- For Sale
- GBP 745,000
- Property Style: Traditional
- Bedroom: 5
- Bathroom: 2
This spacious, five-bedroom home in quiet cul-de-sac is ideally located, just 7 minutes’ walk from the village centre. Occupying one of the larger plots the property offers development potential, subject to the necessary approvals. A large reception hall with impressive staircase opens to a double reception room with two sets of bi fold doors. Also, there is a separate study, family size kitchen, spacious utility and cloaks/WC. A large gallery landing on the first floor provides access to five bedrooms, ensuite with double shower room and family bathroom. Outside, a paved driveway provides hardstanding for numerous vehicles and access to a detached double garage with electric roller door. The rear garden, which is a particular feature enjoys a private, easterly aspect.
Location
The property is located 0.4 miles (7 minutes’ walk) from the village green which lies at the heart of this thriving Charnwood village. The village boasts an impressive range of shops, pubs/restaurants, coffee shops, golf club and hotel. The village primary school has an excellent reputation and both state and private secondary schools including the Loughborough Schools Foundation and Ratcliffe College are within easy reach. Located midway between Loughborough and Leicester the surrounding countryside provides numerous beaty spots such as Bradgate Park, Beacon Hill, Swithland Woods and Reservoir and miles of countryside walks. The village is within easy reach of A46, M1 and M69 and there is a direct rail service to Londons St Pancras available at Loughborough and Leicester. The East Midlands Airport and Parkway Station are also within easy reach.
Distances
Leicester 7.2 miles / Nottingham 21.1 miles / Loughborough 6.3 miles / Quorn 3 miles / Ratcliffe College 4.5 miles / Bradgate Park 3.4 miles / M1(J22) 8.4 miles / East Midlands Airport 14.8 miles / East Midlands Parkway Station 18 miles
Ground Floor
The property is entered into a large reception hall with open staircase. Leading off the hall study and cloaks/WC. The original dining room and separate sitting room have been combined thus creating a large open plan living space with central fireplace and two sets of bi fold doors provide direct access to the rear garden. The kitchen which is also garden facing includes a dining area with fitted L shaped seating. Fitted in a contemporary stye included are a range of integrated appliances. The utility room with external door is fully equipped and surprisingly spacious.
First Floor
The first-floor landing which is over-sized has an open gallery and provides ample space for seating. The landing provides access to five bedrooms, airing cupboard and family bathroom fitted with a three-piece suite. The largest bedroom which overlooks the rear garden has fitted wardrobes and its own ensuite with double shower. Bedrooms 1, 2 and 3 have air-conditioning.
Outside
The property occupies one of the larger plots, extending to 0.24 acres in total. A paved area to the front provides hardstanding for numerous vehicles and access to a detached double garage. There is pedestrian access to both sides of the property to the rear garden which is mainly laid to lawn. The rear garden enjoys a private, easterly aspect and a paved patio spans the full width of the property. Running along the side of the garden is a raised, south facing terrace which is laid to gravel.
Detached Double Garage
The garage has an electric roller door and two electric car charge points, window and personal door to side.
Tenure
Freehold.
Local Authority
Charnwood Borough Council.
Services
All mains’ services are available and connected. The property has main gas central heating with new boiler fitted in 2023. The property has uPVC double glazing and air-conditioning in bedrooms 1, 2 and 3.
Directions
From the green in the centre of the village travel in a northerly direction along Mountsorrel Lane. After a short distance take the fourth turning on the left onto Garland and first right into Barley Way. The property is located on the right-hand side.
Location
The property is located 0.4 miles (7 minutes’ walk) from the village green which lies at the heart of this thriving Charnwood village. The village boasts an impressive range of shops, pubs/restaurants, coffee shops, golf club and hotel. The village primary school has an excellent reputation and both state and private secondary schools including the Loughborough Schools Foundation and Ratcliffe College are within easy reach. Located midway between Loughborough and Leicester the surrounding countryside provides numerous beaty spots such as Bradgate Park, Beacon Hill, Swithland Woods and Reservoir and miles of countryside walks. The village is within easy reach of A46, M1 and M69 and there is a direct rail service to Londons St Pancras available at Loughborough and Leicester. The East Midlands Airport and Parkway Station are also within easy reach.
Distances
Leicester 7.2 miles / Nottingham 21.1 miles / Loughborough 6.3 miles / Quorn 3 miles / Ratcliffe College 4.5 miles / Bradgate Park 3.4 miles / M1(J22) 8.4 miles / East Midlands Airport 14.8 miles / East Midlands Parkway Station 18 miles
Ground Floor
The property is entered into a large reception hall with open staircase. Leading off the hall study and cloaks/WC. The original dining room and separate sitting room have been combined thus creating a large open plan living space with central fireplace and two sets of bi fold doors provide direct access to the rear garden. The kitchen which is also garden facing includes a dining area with fitted L shaped seating. Fitted in a contemporary stye included are a range of integrated appliances. The utility room with external door is fully equipped and surprisingly spacious.
First Floor
The first-floor landing which is over-sized has an open gallery and provides ample space for seating. The landing provides access to five bedrooms, airing cupboard and family bathroom fitted with a three-piece suite. The largest bedroom which overlooks the rear garden has fitted wardrobes and its own ensuite with double shower. Bedrooms 1, 2 and 3 have air-conditioning.
Outside
The property occupies one of the larger plots, extending to 0.24 acres in total. A paved area to the front provides hardstanding for numerous vehicles and access to a detached double garage. There is pedestrian access to both sides of the property to the rear garden which is mainly laid to lawn. The rear garden enjoys a private, easterly aspect and a paved patio spans the full width of the property. Running along the side of the garden is a raised, south facing terrace which is laid to gravel.
Detached Double Garage
The garage has an electric roller door and two electric car charge points, window and personal door to side.
Tenure
Freehold.
Local Authority
Charnwood Borough Council.
Services
All mains’ services are available and connected. The property has main gas central heating with new boiler fitted in 2023. The property has uPVC double glazing and air-conditioning in bedrooms 1, 2 and 3.
Directions
From the green in the centre of the village travel in a northerly direction along Mountsorrel Lane. After a short distance take the fourth turning on the left onto Garland and first right into Barley Way. The property is located on the right-hand side.


