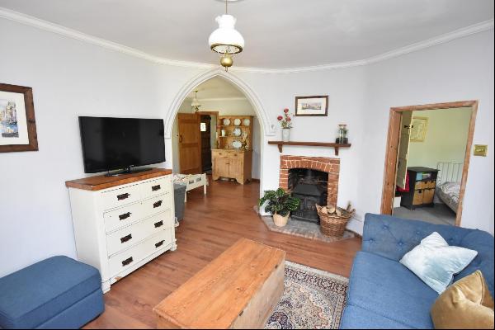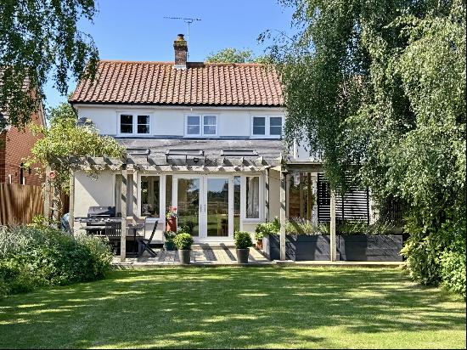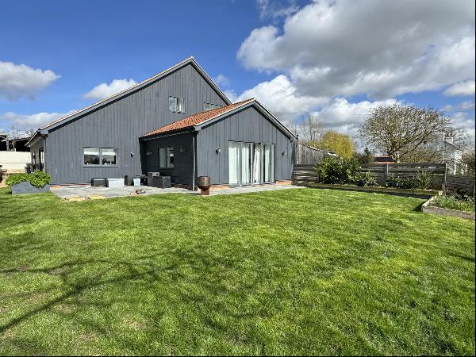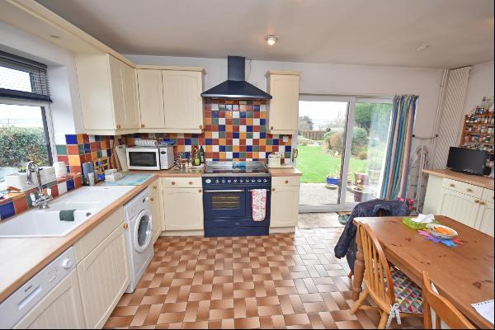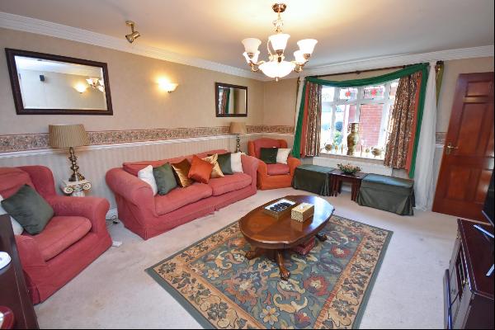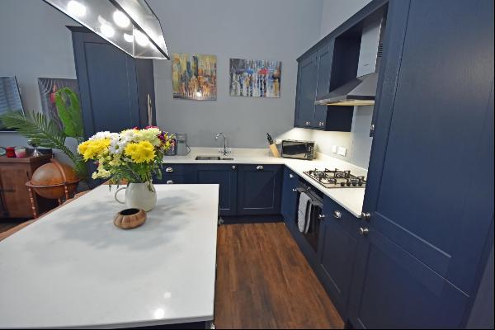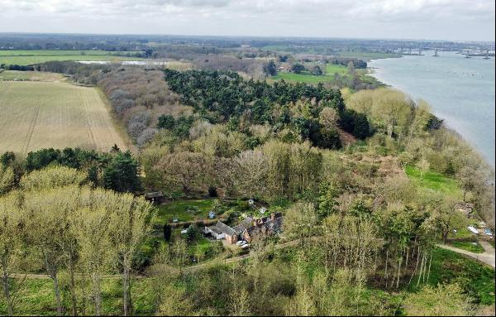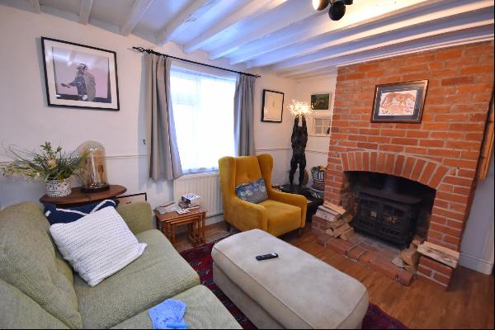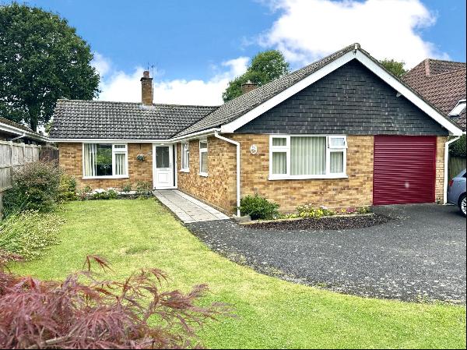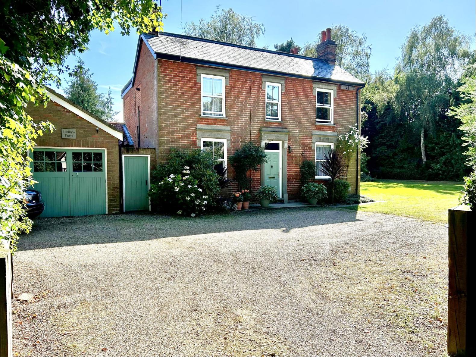
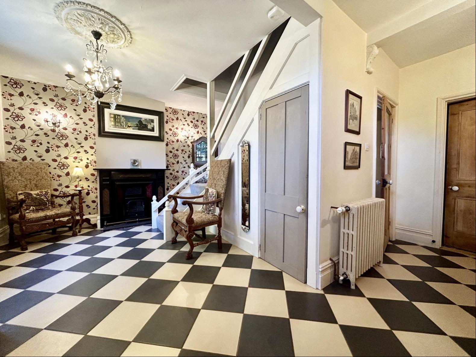
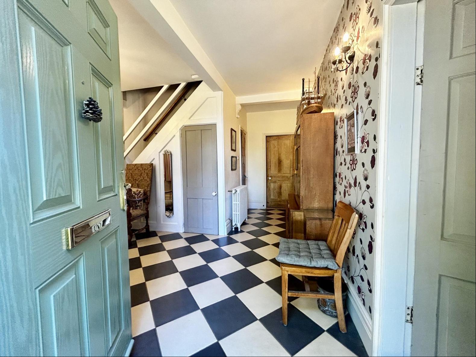
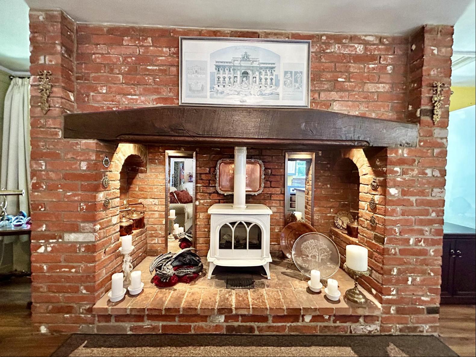
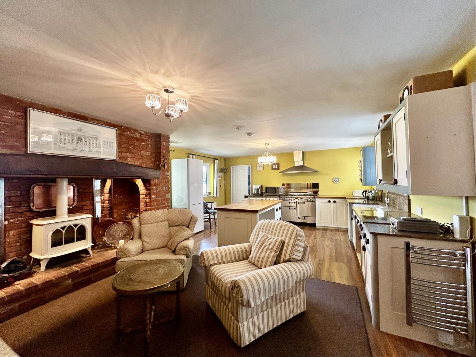
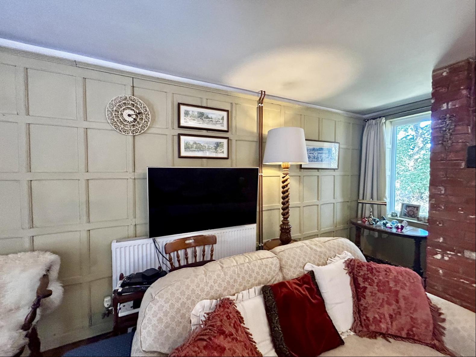
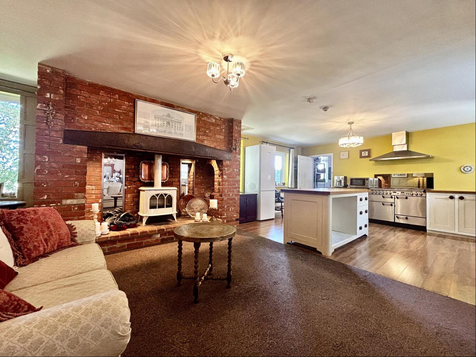
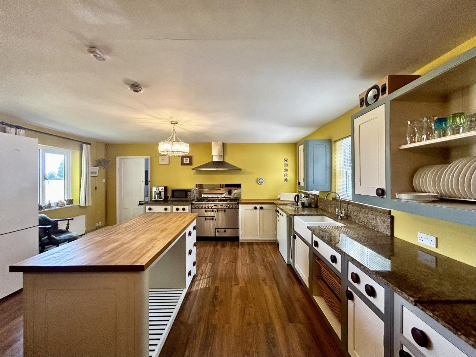
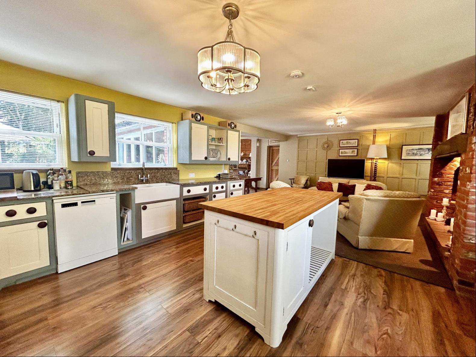
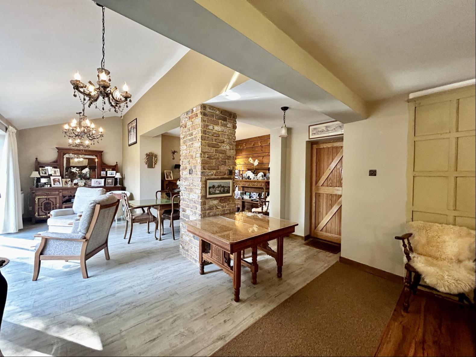
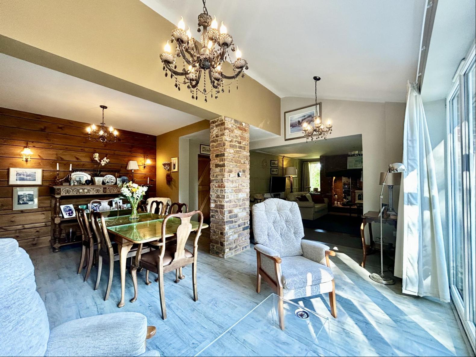
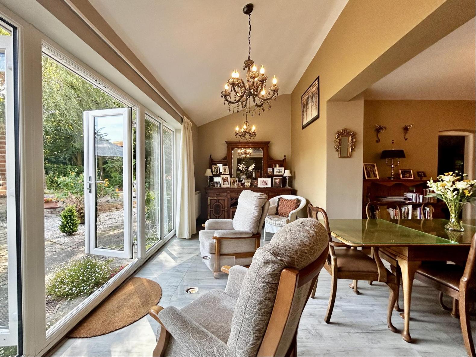
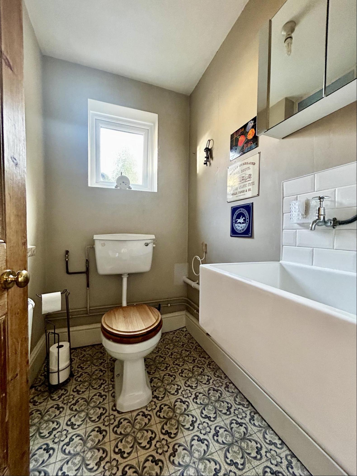
- For Sale
- GBP 850,000
- Property Style: Traditional
- Bedroom: 5
- Bathroom: 1
HOLLIES FARM A wonderful opportunity to acquire a spacious, five bedroomed, detached red brick Edwardian home with a range of storerooms and workshops providing a potential for an annexe conversion and extra income. This well laid out accommodation, which benefits from mains gas central heating and recent replacement double glazing, is in a beautiful setting, backing onto open fields with grounds extending to approx. 0.75 of an acre (sts). The property further benefits from a double garage and ample off-road parking. Hollies Farm comprises a spacious reception hall, five double bedrooms, two reception rooms that include a large study, a large utility room, family bathroom, two downstairs cloakrooms and further fully plastered storage rooms that could easily be converted to extend the living space.
Entrance Hall
This large, bright hallway is complemented by an elegant chequered tile floor, pendant light, four wall lights, under stair storage cupboard, window to front aspect, open staircase to first floor, ornate fireplace and two cast iron radiators.
Ground Floor Bedroom 5
Entered from the reception hall is a good sized double bedroom that could also serve as a study. With high ceilings, pendant light, ornate cast iron and wood fireplace, front aspect window, radiator and carpet laid to floor.
Study
A generously sized, versatile room that could easily be used as a sitting room, dining room, playroom or snug. Dual aspect sash window with patio doors leading out to a paved patio area and garden beyond, there are two pendant lights, radiators and hard flooring.
Cloakroom
Perfectly placed by the front door, this part-tiled cloakroom comprises of wash hand basin and high-level cistern WC, bidet and heated towel rail.
Utility
A spacious utility room with attractive tiled floor. This room provides plenty of space for a large washing machine and tumble dryer and storage units. A small rear hall with a door which leads to the rear courtyard.
Storage Room
Leading on from the utility room is a further storage room, currently used as a large walk-in pantry with two pendant lights, windows and a door leading out to a second courtyard.
Rear Hall Cloakroom
A second cloakroom with tiled flooring, WC, Belfast wash hand basin, window facing rear aspect of the property and radiator.
Kitchen/Family/Dining Room To the rear of the property there is a large, open dining and family room. Filled with light owing to the large south facing windows and patio doors leading out to a paved patio area and garden beyond. With two ceiling pendants, radiators and hard flooring.
From the dining area, there is a door that leads outside to a small enclosed courtyard that currently houses the dustbins. At the opposite end of the enclosed outside area a door opens out to the front of the property.
The large kitchen with dual aspect windows provides plenty of room for a generous kitchen island and a range of wood painted base units with Italian marble worktops, space for a large range cooker, double Belfast sink with stainless steel mixer tap, space for dishwasher, pendant light and hard flooring. A reinforced glass window built into the floor showcases an impressive 37 ft deep well.
The snug area is enhanced by a beautiful large red brick inglenook fireplace with wooden beam and gas living flame log burner style stove and wood panelling.
The first floor hall has a window to front aspect.
Principal Bedroom
An impressively large bedroom with side aspect sash window and patio doors with Juliette balcony overlooking the rear garden and countryside beyond. Pendant light, two radiators and carpet laid to floor.
Bedroom Two
To the rear of the property with rear aspect window overlooking the garden, this is a good-sized double bedroom with pendant light, radiator and carpet laid to floor.
Bedroom Three
To the front of the property bedroom three has a recessed area that houses the boiler and water tank. With front aspect sash window, pendant light and carpet laid to floor.
Bedroom Four
A dual aspect room with windows to side and front aspect, there is a pendant light, radiator and carpet laid to floor.
Family Bathroom
The part-tiled family bathroom comprises a bath with shower overhead, WC, wash hand basin and radiator with incorporated towel rail. There is an arched recess with small built in cupboard.
Outside Approaching Hollies Farm, you enter through a large five-bar wooden gate onto a gravel drive with parking for several cars. There is a large expanse of garden to the right of the property that leads through to the rear with a good combination of mature trees, shrubs and terraces. The gardens are approximately three quarters of an acre.
Entrance Hall
This large, bright hallway is complemented by an elegant chequered tile floor, pendant light, four wall lights, under stair storage cupboard, window to front aspect, open staircase to first floor, ornate fireplace and two cast iron radiators.
Ground Floor Bedroom 5
Entered from the reception hall is a good sized double bedroom that could also serve as a study. With high ceilings, pendant light, ornate cast iron and wood fireplace, front aspect window, radiator and carpet laid to floor.
Study
A generously sized, versatile room that could easily be used as a sitting room, dining room, playroom or snug. Dual aspect sash window with patio doors leading out to a paved patio area and garden beyond, there are two pendant lights, radiators and hard flooring.
Cloakroom
Perfectly placed by the front door, this part-tiled cloakroom comprises of wash hand basin and high-level cistern WC, bidet and heated towel rail.
Utility
A spacious utility room with attractive tiled floor. This room provides plenty of space for a large washing machine and tumble dryer and storage units. A small rear hall with a door which leads to the rear courtyard.
Storage Room
Leading on from the utility room is a further storage room, currently used as a large walk-in pantry with two pendant lights, windows and a door leading out to a second courtyard.
Rear Hall Cloakroom
A second cloakroom with tiled flooring, WC, Belfast wash hand basin, window facing rear aspect of the property and radiator.
Kitchen/Family/Dining Room To the rear of the property there is a large, open dining and family room. Filled with light owing to the large south facing windows and patio doors leading out to a paved patio area and garden beyond. With two ceiling pendants, radiators and hard flooring.
From the dining area, there is a door that leads outside to a small enclosed courtyard that currently houses the dustbins. At the opposite end of the enclosed outside area a door opens out to the front of the property.
The large kitchen with dual aspect windows provides plenty of room for a generous kitchen island and a range of wood painted base units with Italian marble worktops, space for a large range cooker, double Belfast sink with stainless steel mixer tap, space for dishwasher, pendant light and hard flooring. A reinforced glass window built into the floor showcases an impressive 37 ft deep well.
The snug area is enhanced by a beautiful large red brick inglenook fireplace with wooden beam and gas living flame log burner style stove and wood panelling.
The first floor hall has a window to front aspect.
Principal Bedroom
An impressively large bedroom with side aspect sash window and patio doors with Juliette balcony overlooking the rear garden and countryside beyond. Pendant light, two radiators and carpet laid to floor.
Bedroom Two
To the rear of the property with rear aspect window overlooking the garden, this is a good-sized double bedroom with pendant light, radiator and carpet laid to floor.
Bedroom Three
To the front of the property bedroom three has a recessed area that houses the boiler and water tank. With front aspect sash window, pendant light and carpet laid to floor.
Bedroom Four
A dual aspect room with windows to side and front aspect, there is a pendant light, radiator and carpet laid to floor.
Family Bathroom
The part-tiled family bathroom comprises a bath with shower overhead, WC, wash hand basin and radiator with incorporated towel rail. There is an arched recess with small built in cupboard.
Outside Approaching Hollies Farm, you enter through a large five-bar wooden gate onto a gravel drive with parking for several cars. There is a large expanse of garden to the right of the property that leads through to the rear with a good combination of mature trees, shrubs and terraces. The gardens are approximately three quarters of an acre.


