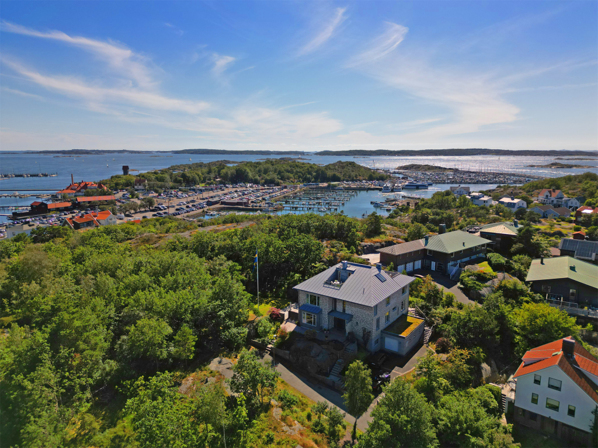
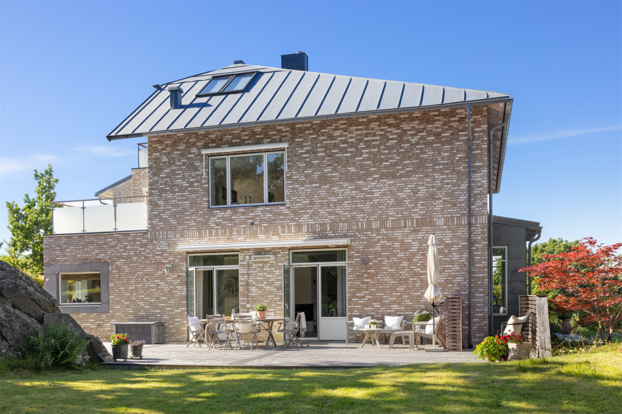
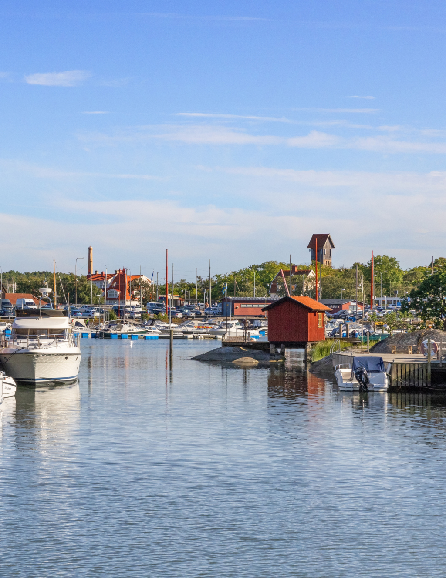
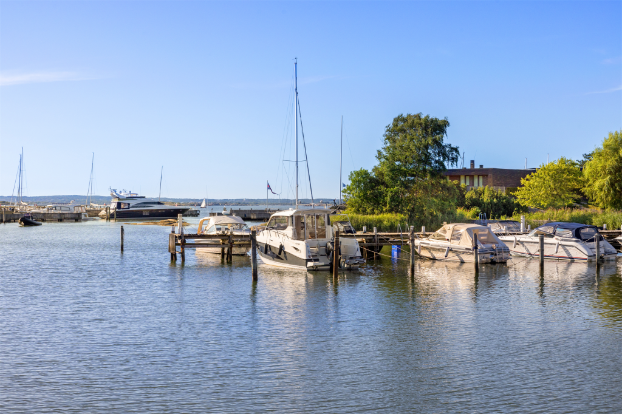
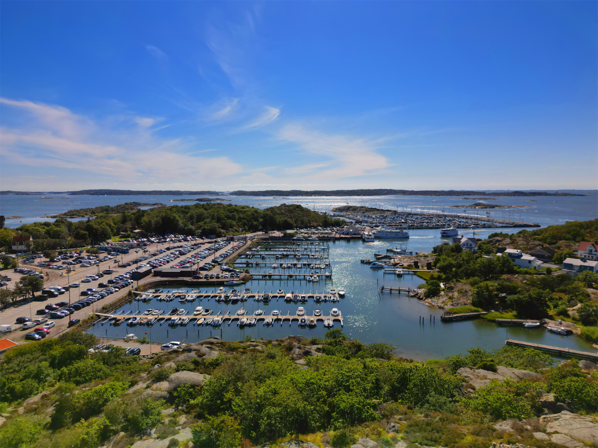
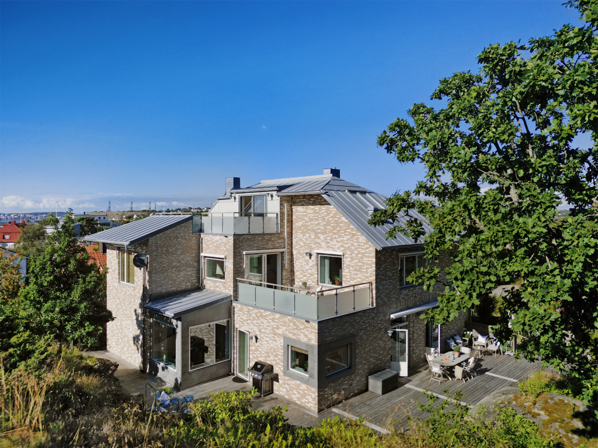
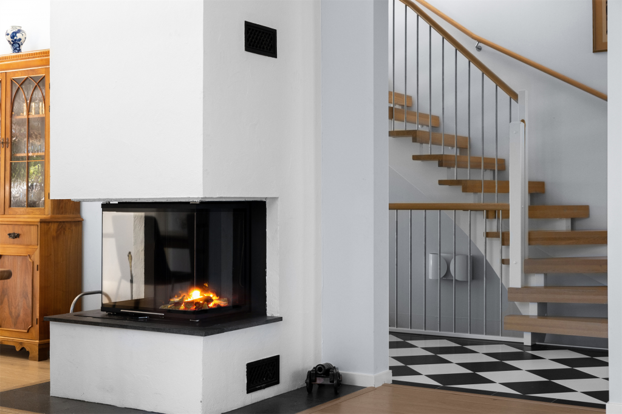
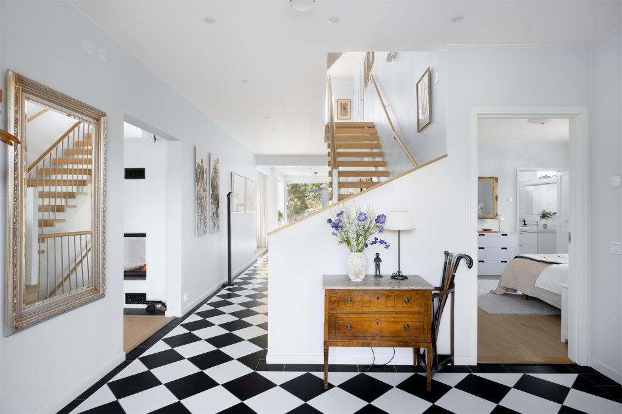
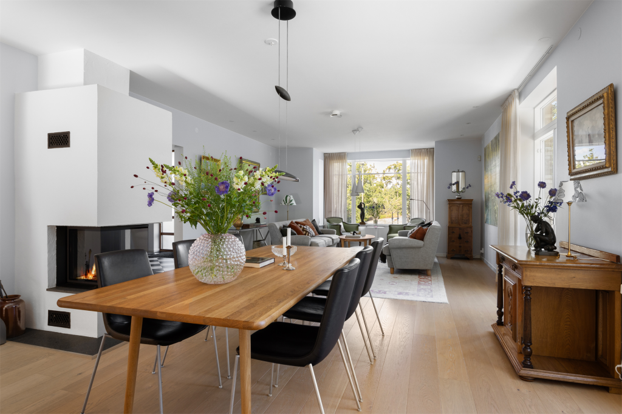
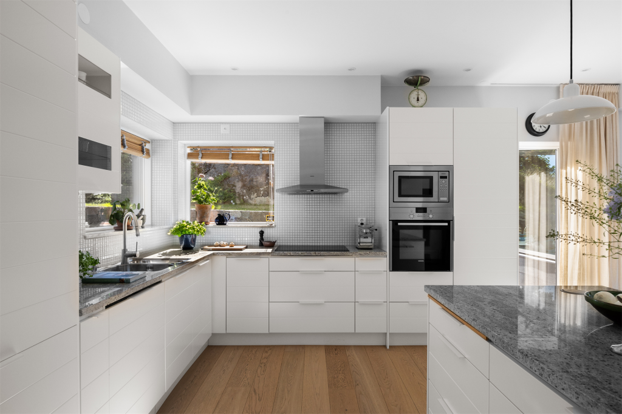
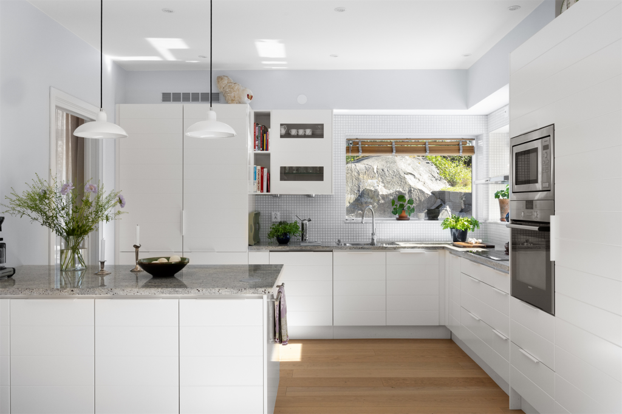
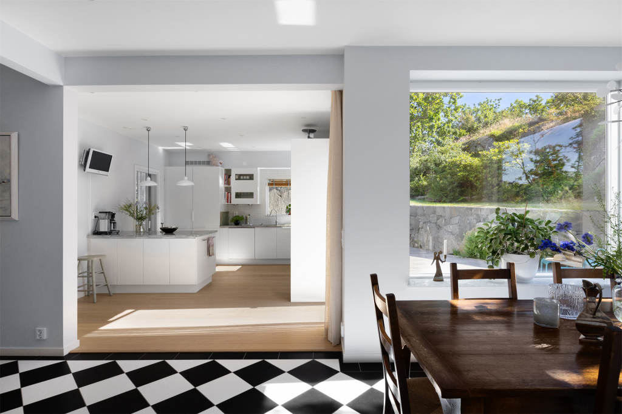
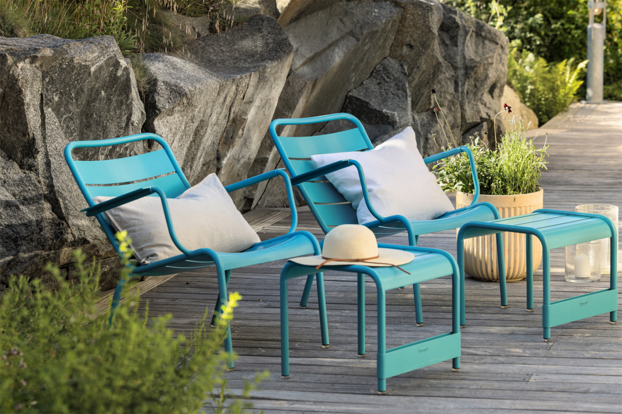
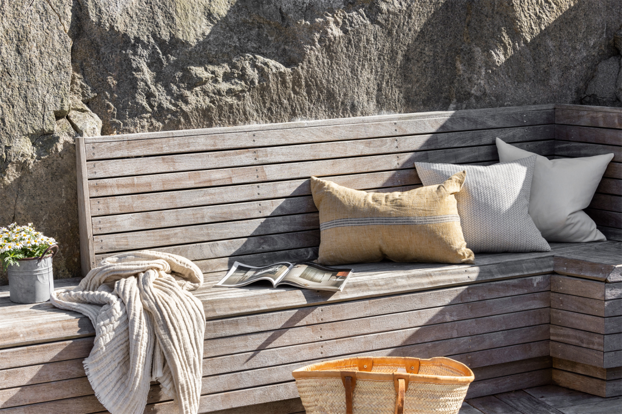
- For Sale
- PRICE UPON REQUEST
- Build Size: 4,606 ft2
- Property Type: Other Residential
- Bedroom: 4
- Bathroom: 2
- Half Bathroom: 1
Welcome to Regattagatan 7, situated at the top of a quiet cul-de-sac, where you'll find this modern and elegant villa designed by architect Inger Kahne. Only 300 meters away, you can reach the jetty or take a stroll through nature down to Saltholmen, where you'll find tasteful restaurants for lunch or dinner.
Once inside, you are immediately greeted by the spaciousness of this home, and you are welcomed into "The Gallery," as the architect herself named this room. With high ceilings, large openings to the adjacent living rooms, and beautiful natural light, the room itself is a work of art. From here, you can access the spacious lounge, which, with its accompanying fireplace with panoramic glass, tall windows, and open areas, also invites you out to the large terrace. Outside, you'll find a private space, sheltered from both perspictuity and the wind.
The adjacent kitchen is both well-planned and fully equipped, with beautiful natural light and an extra exit to the terrace. The light oak floor that extends from the lounge meets the light interior and is enhanced by beautiful natural stone countertops. A generously sized kitchen island creates a natural gathering area for smaller occasions, as well as a perfect place for preparing more elaborate dinners and gatherings.
The ground floor also houses two spacious bedrooms, each with its own walk-in closet and a shared en-suite bathroom, as well as a guest WC with an adjoining laundry room. Downstairs, you will find a smartly designed basement level, featuring a sauna and shower room, a climate-controlled wine room, utility rooms, and a large hobby room. The entire basement level is equipped with floor heating, as is the adjacent garage, which of course is accessible from here.
One floor above "The Gallery" a more intimate living room is situated, featuring a more intimate living room, prepared for an additional fireplace, and a large office with views. Here, you will find two spacious bedrooms, both with walk-in closets, and a large bathroom with both a bathtub and a shower. The rooftop terrace on this level, facing west, offers a beautiful view over the nature and it's greenery.
For an even better view, there is also an attic floor, perfect as a studio for the artistically inclined, or perhaps an extra office or guest room. From here, you can access two large rooftop terraces, one to the east and one to the west, where you can enjoy the breathtaking views. From the eastern terrace, you get a view of the city and Hinsholmen. The western terrace offers a sweeping view from Hinsholmen to Saltholmen, overlooking the harbor entrance and the boats moving along the water, and of course, over Ängsholmen where the private jetty is located.
This exceptional villa is a masterpiece of meticulous detail, modern comfort, and practical solutions. A home to experience for a long time, and where better to start than with a viewing here in Långedrag by the sea?
Contact the responsible agent for more information and to book your viewing.
Once inside, you are immediately greeted by the spaciousness of this home, and you are welcomed into "The Gallery," as the architect herself named this room. With high ceilings, large openings to the adjacent living rooms, and beautiful natural light, the room itself is a work of art. From here, you can access the spacious lounge, which, with its accompanying fireplace with panoramic glass, tall windows, and open areas, also invites you out to the large terrace. Outside, you'll find a private space, sheltered from both perspictuity and the wind.
The adjacent kitchen is both well-planned and fully equipped, with beautiful natural light and an extra exit to the terrace. The light oak floor that extends from the lounge meets the light interior and is enhanced by beautiful natural stone countertops. A generously sized kitchen island creates a natural gathering area for smaller occasions, as well as a perfect place for preparing more elaborate dinners and gatherings.
The ground floor also houses two spacious bedrooms, each with its own walk-in closet and a shared en-suite bathroom, as well as a guest WC with an adjoining laundry room. Downstairs, you will find a smartly designed basement level, featuring a sauna and shower room, a climate-controlled wine room, utility rooms, and a large hobby room. The entire basement level is equipped with floor heating, as is the adjacent garage, which of course is accessible from here.
One floor above "The Gallery" a more intimate living room is situated, featuring a more intimate living room, prepared for an additional fireplace, and a large office with views. Here, you will find two spacious bedrooms, both with walk-in closets, and a large bathroom with both a bathtub and a shower. The rooftop terrace on this level, facing west, offers a beautiful view over the nature and it's greenery.
For an even better view, there is also an attic floor, perfect as a studio for the artistically inclined, or perhaps an extra office or guest room. From here, you can access two large rooftop terraces, one to the east and one to the west, where you can enjoy the breathtaking views. From the eastern terrace, you get a view of the city and Hinsholmen. The western terrace offers a sweeping view from Hinsholmen to Saltholmen, overlooking the harbor entrance and the boats moving along the water, and of course, over Ängsholmen where the private jetty is located.
This exceptional villa is a masterpiece of meticulous detail, modern comfort, and practical solutions. A home to experience for a long time, and where better to start than with a viewing here in Långedrag by the sea?
Contact the responsible agent for more information and to book your viewing.





