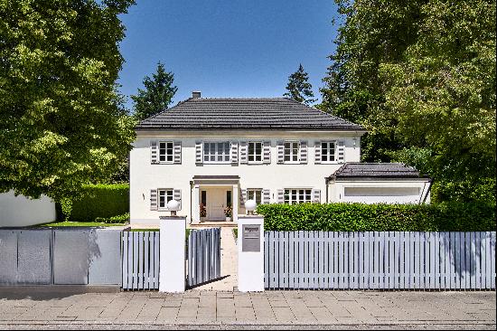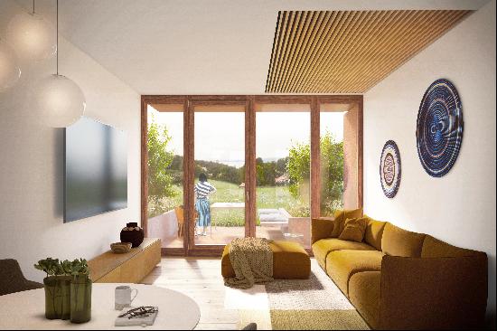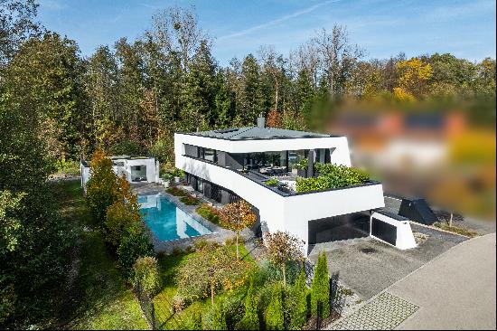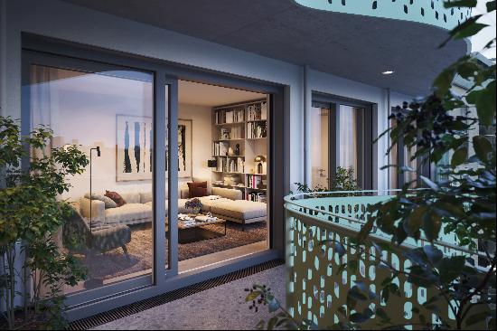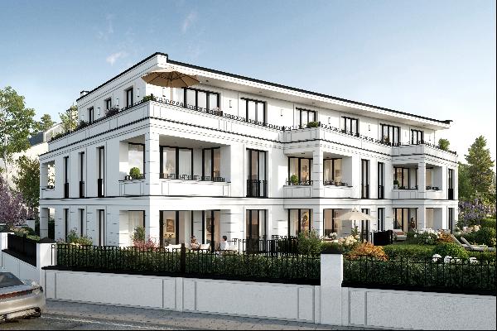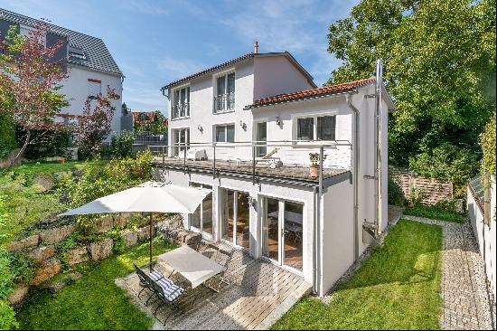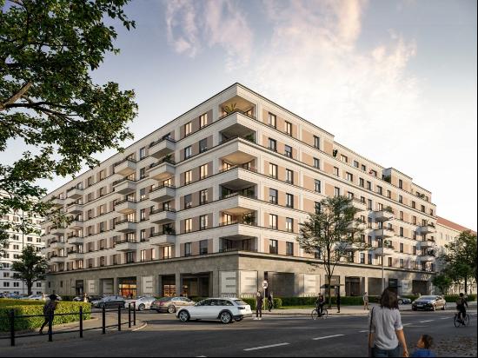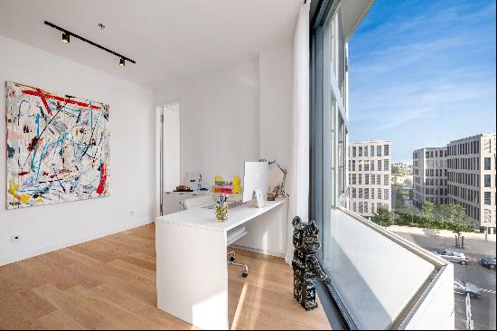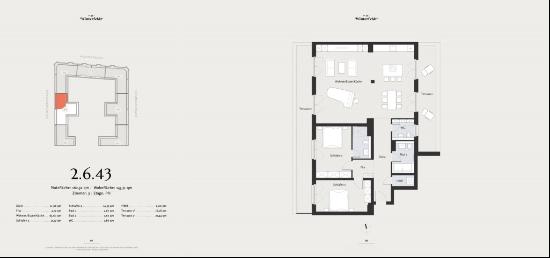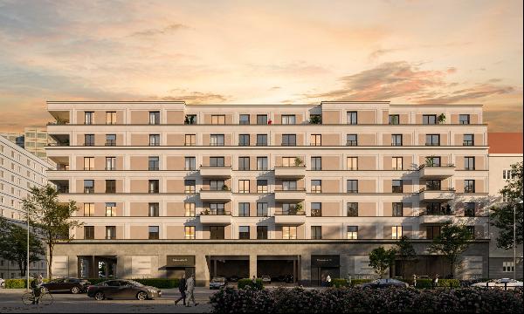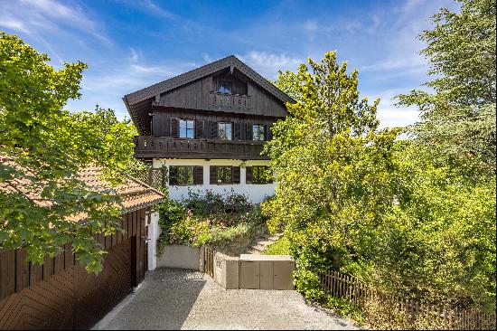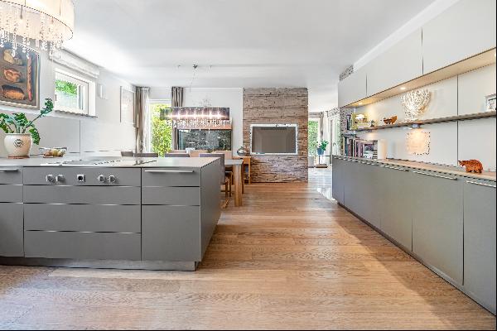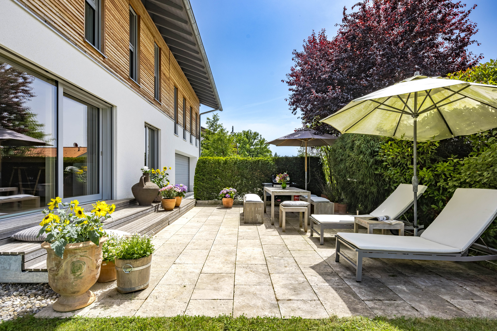
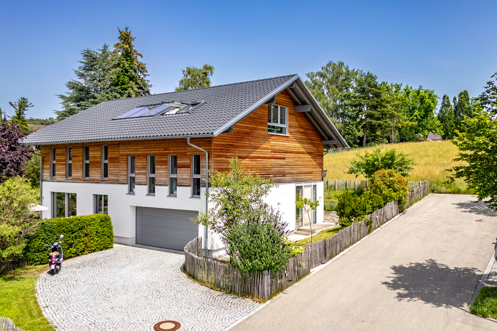
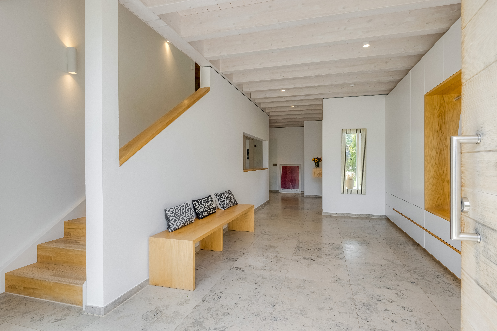
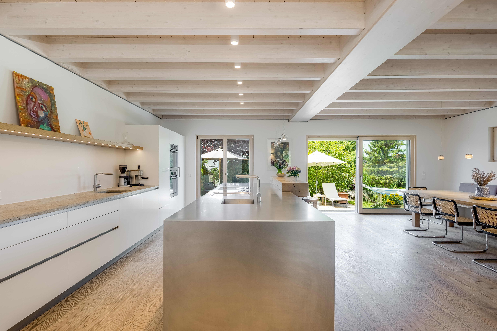
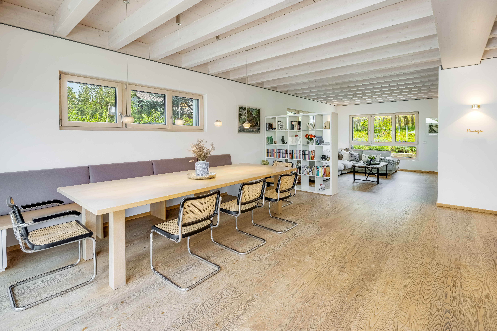
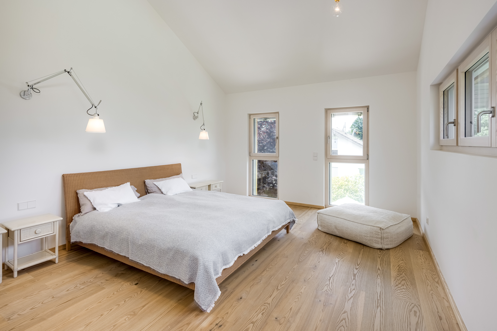
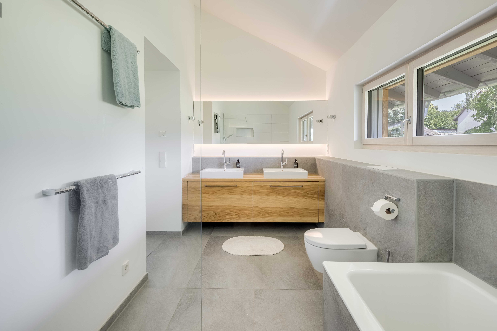
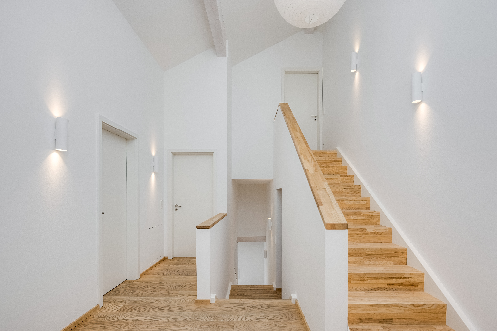
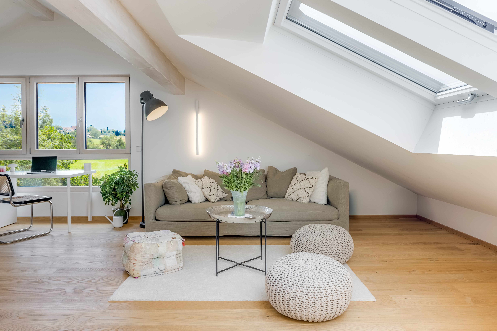
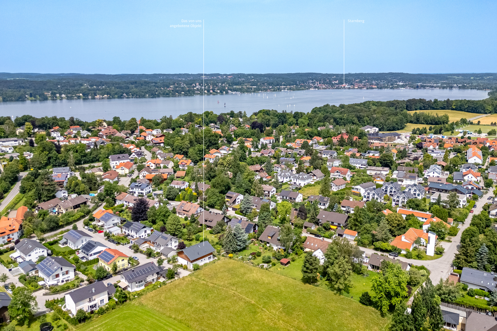
- For Sale
- USD 3,141,802
- Build Size: 3,132 ft2
- Property Type: Single Family Home
- Bedroom: 6
- Bathroom: 3
A modern interpretation of chalet style and design-oriented comfort characterize this extremely attractive property built in 2016. Straightforward architecture dominated by wood, the minimalist yet inviting interior design and an exceptionally extensive, family-friendly room program make this detached family home a stylish statement. Light-colored wood is cleverly combined with natural stone, while breathtaking glass fronts bring plenty of light and sun into the house. Ceiling heights of up to approx. 5.10 meters create an extraordinary airiness. This Baufritz house in timber frame construction impresses with its high quality, ecological standards and captivating aesthetics; the eco-house company Baufritz was awarded the Federal Environmental Prize in 2023. The available space extends over approx. 292 m. A spacious, open-plan living/dining and cooking area with a west-facing terrace, six to seven bedrooms, three bathrooms and a guest WC make up the generous space on offer. A bright hobby room in the homely basement opens up interesting possibilities for use; there are also fitness, utility and storage areas. The furnishings combine a sense of style and quality. A carpenter's kitchen from Werkhaus in Raubling, oiled ash floorboards with underfloor heating, purist bathrooms, electrically controlled aluminum Venetian blinds, a water softening system, LAN cabling, solar panels including buffer storage and a double garage with direct access to the house make this family home perfect.


