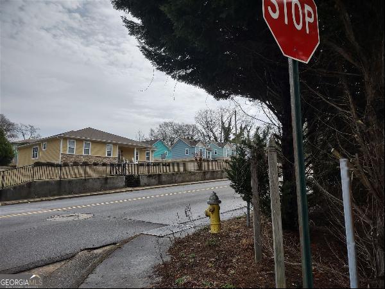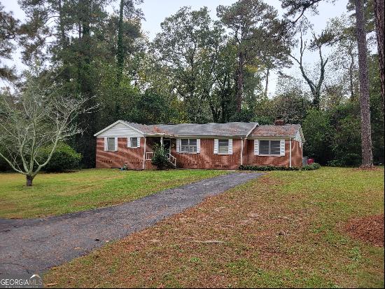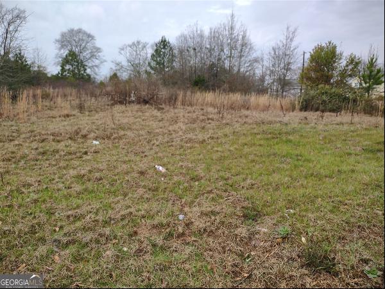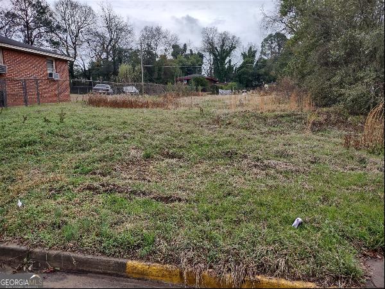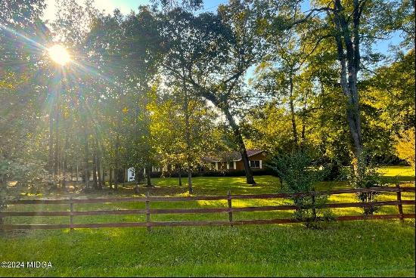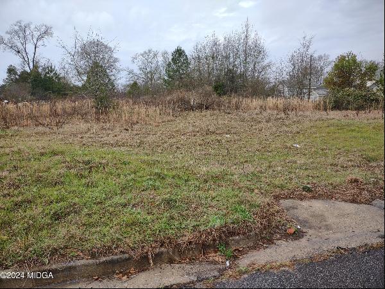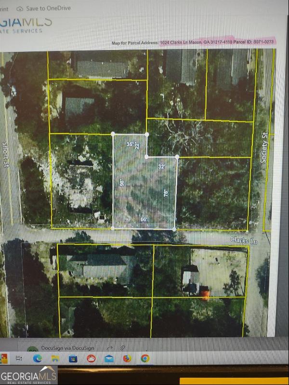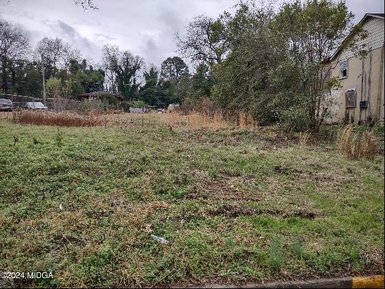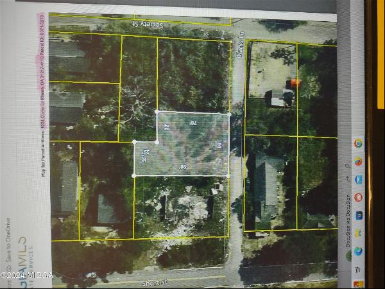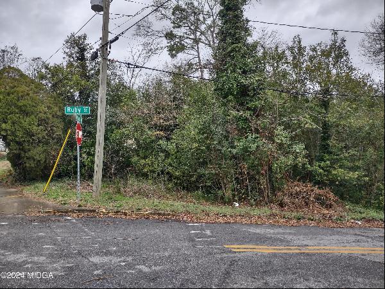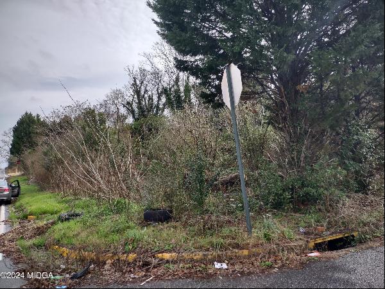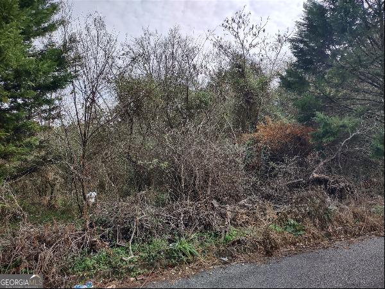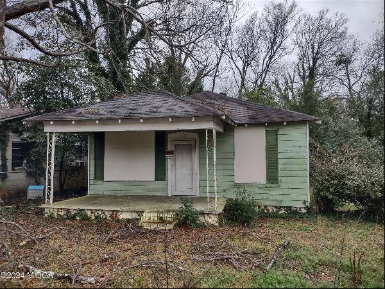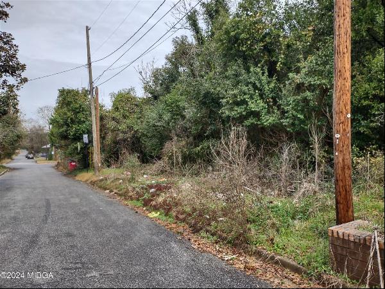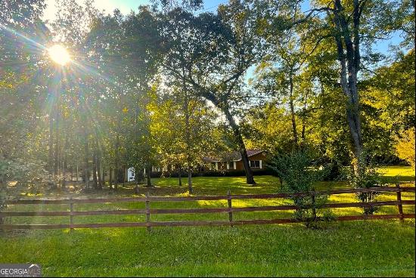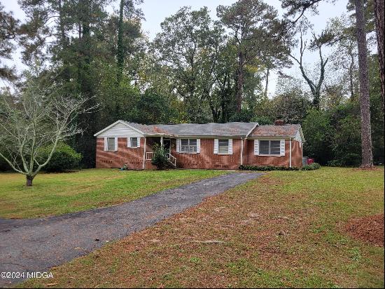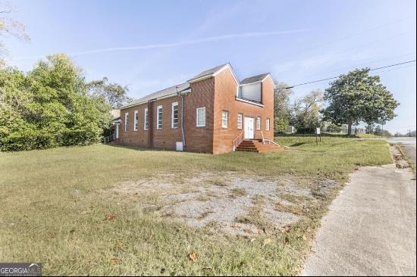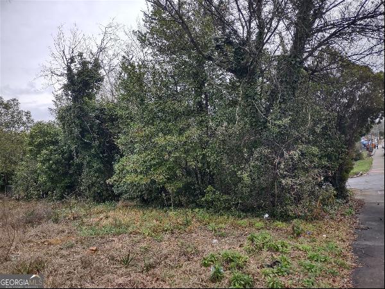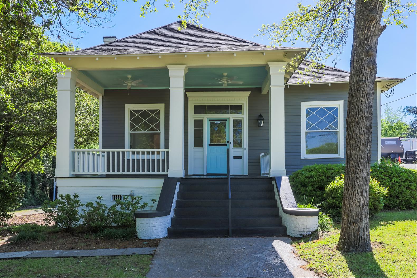
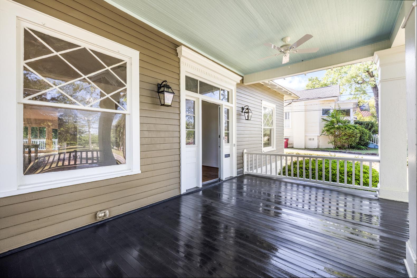
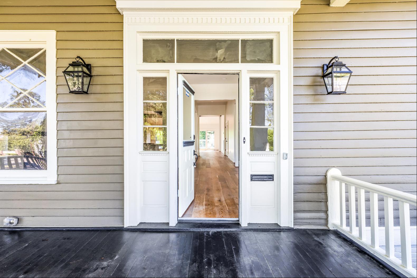
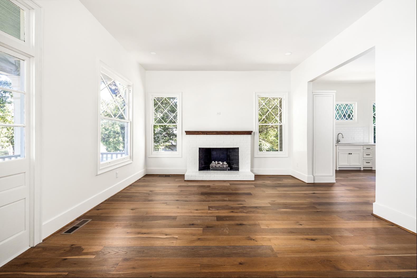
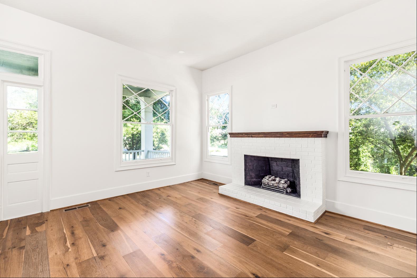
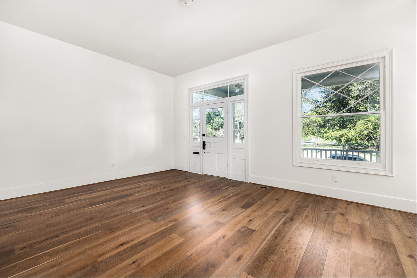
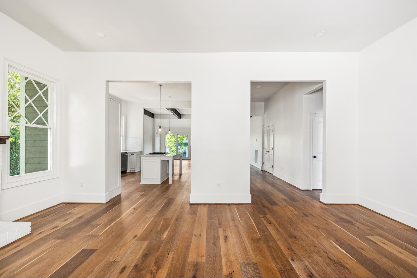
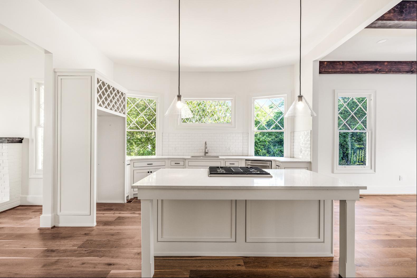
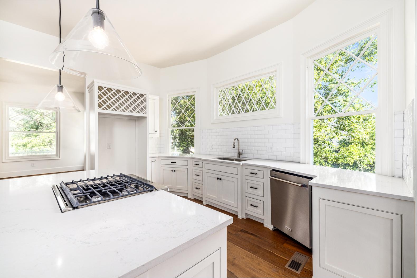
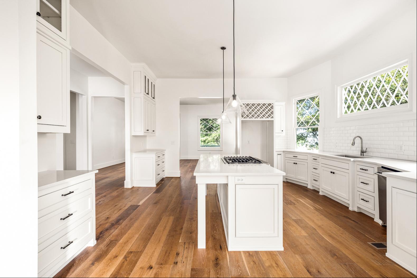
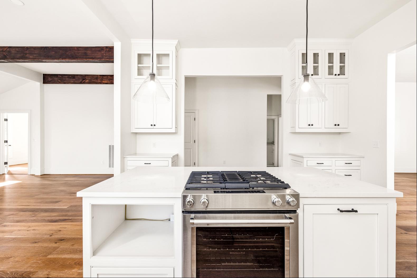
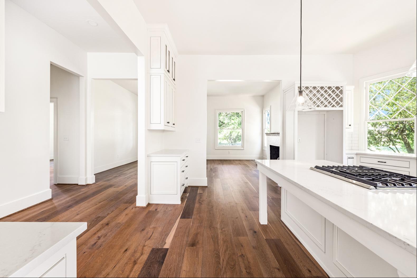
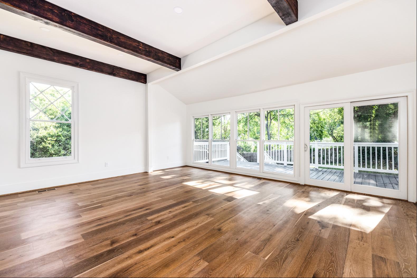
- For Sale
- USD 379,900
- Build Size: 1,962 ft2
- Land Size: 15,681 ft2
- Property Type: Single Family Home
- Property Style: Traditional
- Bedroom: 2
- Bathroom: 2
Best of both worlds "2024 house inside a circa 1910 cottage". This charming cottage with large front porch, vintage glass windows and 11' ceilings was stripped back to the original framing and re-configured into an open concept living/dining/kitchen space. Living/dining room with fireplace. Kitchen was built into the former dining room bay window and features custom cabinets with quartz countertops, large center island with seating, top of the line KitchenAid appliances opens to a large family room with beamed ceiling and a wall of windows overlooking a large deck and private backyard. Primary bedroom includes two walk-in closets with adjustable closet systems and a spa bathroom with double sinks, water closet with mirrored barn door and an enclosed wet area with shower and soaking tub and shower. Guest bedroom has large custom closet and easy access to full bath with tub/shower. Center hall has coat/linen closet and separate laundry closet. New wood floors installed in all rooms; new ceramic tile in both bathrooms. Two-car garage has new metal roof. Daylight crawl space has high ceiling and good for storage...all new...Sheetrock(walls and ceilings), wood floors, electrical, plumbing, water and sewer lines, high efficiency closed cell foam insulation (exterior walls, roof and floors), Baldwin solid brass hardware, security and camera systems and more. If you love the charm of an old house and the comfort and efficiency of a new house---this is it!


