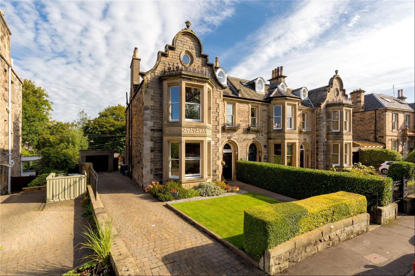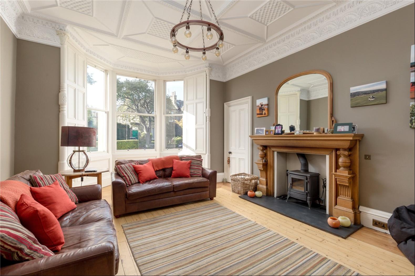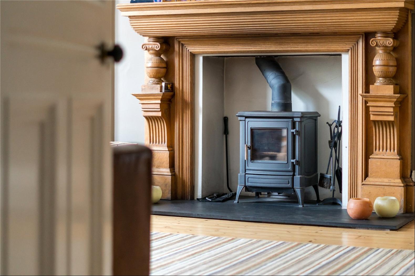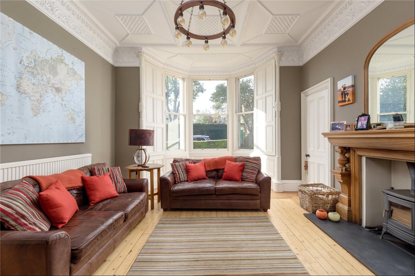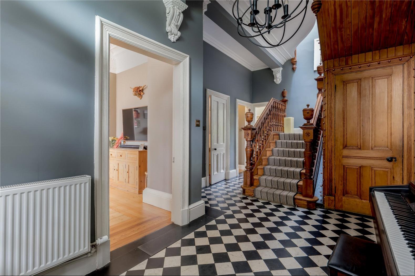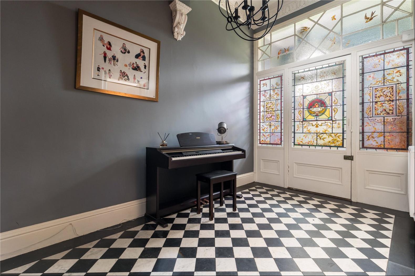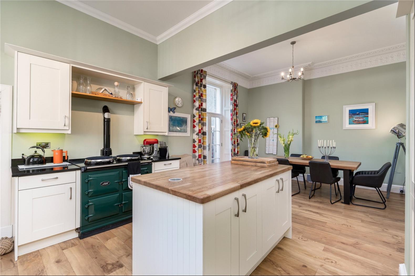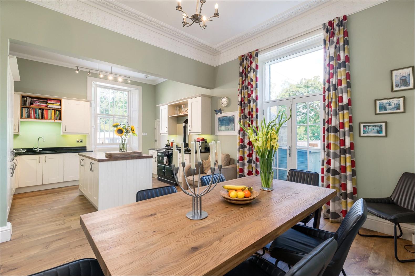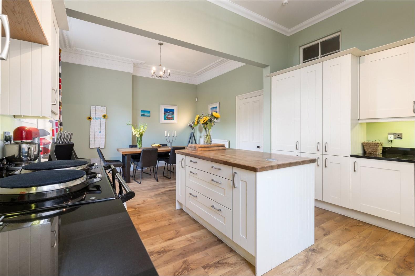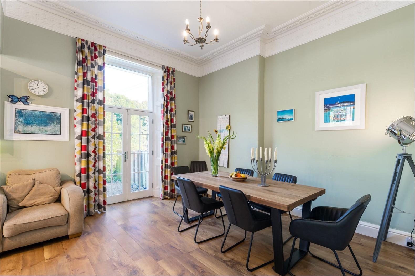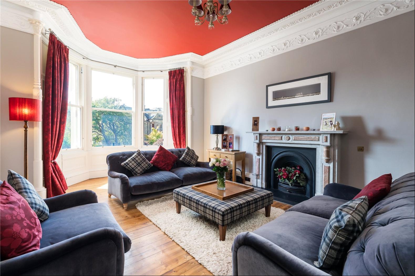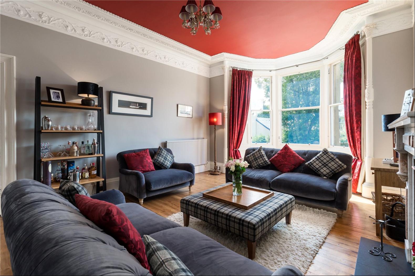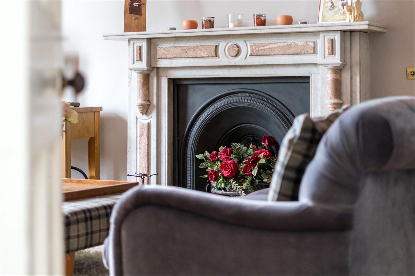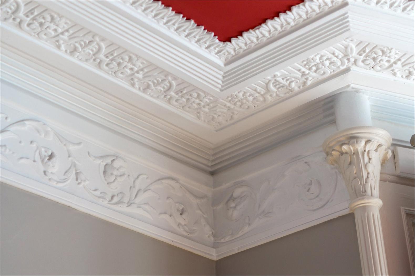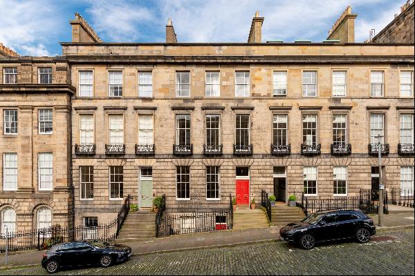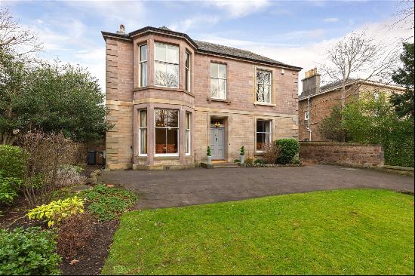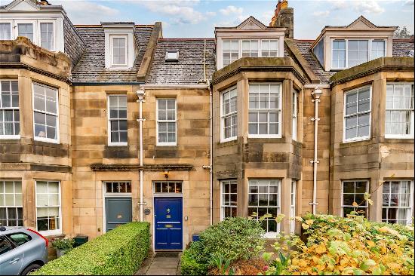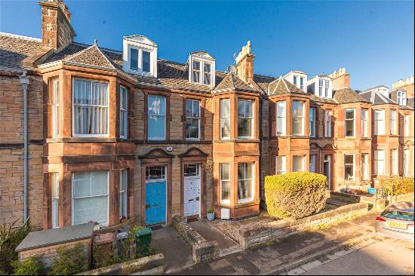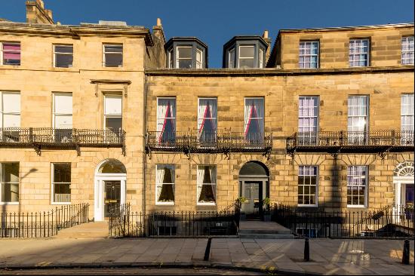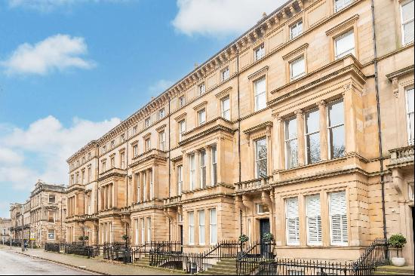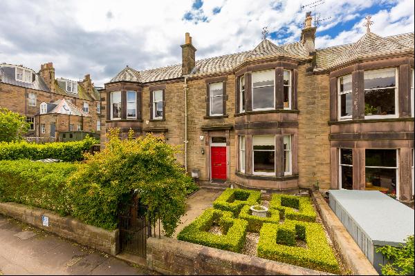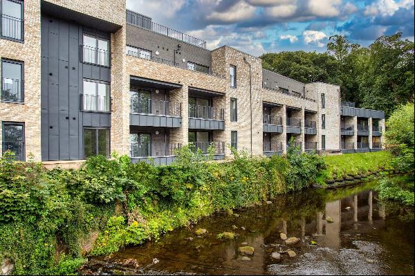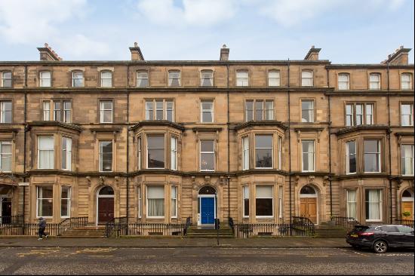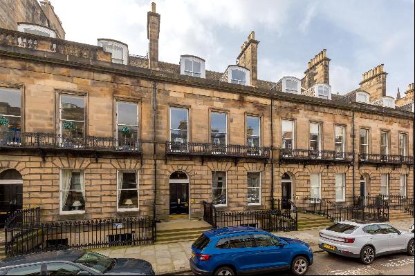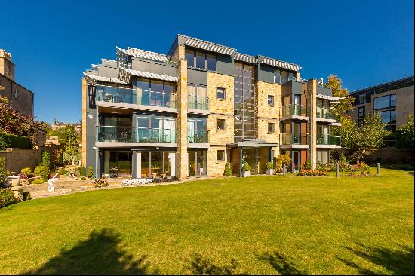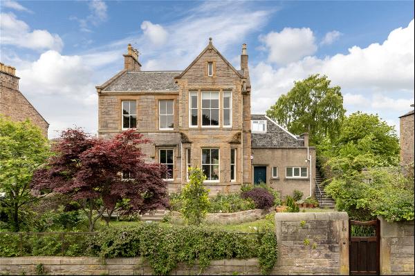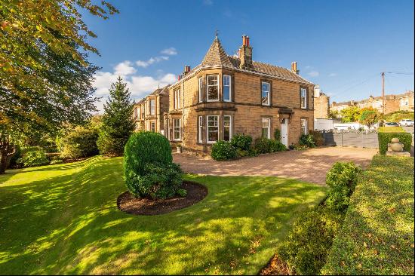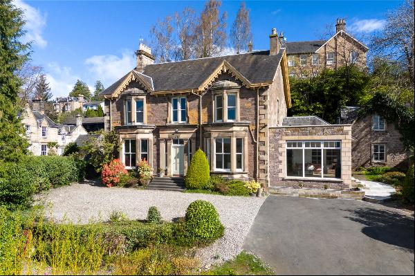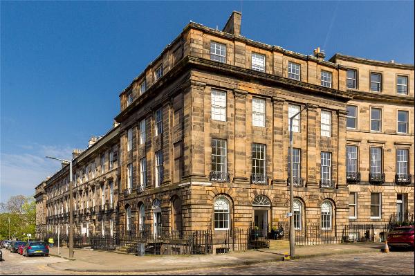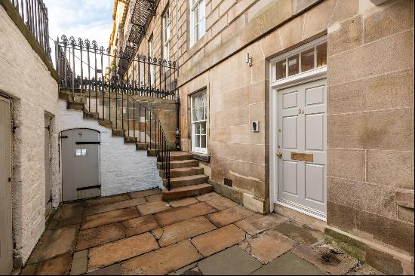- For Sale
- Offers Over: GBP 1,195,000
- Build Size: 2,678 ft2
- Property Type: Condo
- Bedroom: 6
Location
Crawfurd Road is a popular residential street peacefully located in the sought after area of Newington on the south side of Edinburgh.
Situated only a few miles from the city centre and the financial district there are excellent transport links including regular bus services.
There are also a number of excellent private and public schools within easy reach including George Heriots, Watsons and Merchiston, and the property lies within the catchment areas for Preston Street Primary School and James Gillespie's Secondary School.
Newington has excellent local amenities, with shops, restaurants and bars. There is also a large supermarket complex at Cameron Toll.
Also nearby is the New Royal Infirmary, Edinburgh University's King's Buildings and the Royal Dick Veterinary School.
Other local facilities include the Royal Commonwealth Pool, the beautiful open spaces of Holyrood Park and a good choice of local golf courses.
The city bypass is close by and provides easy access to the Airport and the central Scotland motorway network.
Description
17 Crawfurd Road is an impressive, six bedroom, stone built end-terraced family house situated in the sought after residential area of Newington. The property boasts its own private driveway and secure garage, along with delightful front and rear gardens.
The property offers expansive and flexible family accommodation over three floors and boasts an array of fine period features including ornate cornicing, sash and case windows and attractive fireplaces which are complemented by attractive modern décor.
The front door opens to a vestibule, complete with original, period floor tiles, and into a welcoming reception hall from which the accommodation radiates. The impressive south facing drawing room is located to the front of the property and is generous in size and boasts impressive cornice, ornate decorative plastering on the ceiling, a bay window and log burner within a feature fireplace.
To the rear of the property is the heart of the home; an impressive open plan kitchen / dining room overlooking the rear garden. French doors lead from here to a patio which in turn leads to the enclosed rear garden.
Adjacent to the dining room is the snug, an ideal space for cosy evenings in.
Completing the ground floor is a spacious and well appointed utility room which benefits from a door to the driveway. There is also a W.C together with an under-stair store cupboard.
The grand staircase, complete with intricate wooden railing, ascends to the sweeping first floor landing which is flooded with natural light from the beautiful cupola overhead.
To the front of the house is the drawing room; a truly impressive space boasting beautiful period details and a bay window with a pleasant outlook over the front garden across to the Pavilion Crescent gardens opposite.
Additionally on this floor are three double bedrooms together with a well appointed family bathroom.
The second floor provides two further bedrooms, both of which have tremendous views either of the cityscape and Arthur's seat to the north or the Pentland hills to the south. There is also a shower room serving the bedrooms on this floor.
Externally, the landscaped rear garden is private and secure, with a substantial lawn and patio area and numerous beds that have been strategically planted to offer an array of different colours through the majority of the year. At the foot of the garden is a 'party shack', complete with traditional wood fired pizza over, which provides the perfect place for entertaining.
The front garden is equally attractive and there is also a gated driveway (with an EV charging point fitted) providing secure, off-street parking. There is, in addition, a garage with electric up and over door.
Crawfurd Road is a popular residential street peacefully located in the sought after area of Newington on the south side of Edinburgh.
Situated only a few miles from the city centre and the financial district there are excellent transport links including regular bus services.
There are also a number of excellent private and public schools within easy reach including George Heriots, Watsons and Merchiston, and the property lies within the catchment areas for Preston Street Primary School and James Gillespie's Secondary School.
Newington has excellent local amenities, with shops, restaurants and bars. There is also a large supermarket complex at Cameron Toll.
Also nearby is the New Royal Infirmary, Edinburgh University's King's Buildings and the Royal Dick Veterinary School.
Other local facilities include the Royal Commonwealth Pool, the beautiful open spaces of Holyrood Park and a good choice of local golf courses.
The city bypass is close by and provides easy access to the Airport and the central Scotland motorway network.
Description
17 Crawfurd Road is an impressive, six bedroom, stone built end-terraced family house situated in the sought after residential area of Newington. The property boasts its own private driveway and secure garage, along with delightful front and rear gardens.
The property offers expansive and flexible family accommodation over three floors and boasts an array of fine period features including ornate cornicing, sash and case windows and attractive fireplaces which are complemented by attractive modern décor.
The front door opens to a vestibule, complete with original, period floor tiles, and into a welcoming reception hall from which the accommodation radiates. The impressive south facing drawing room is located to the front of the property and is generous in size and boasts impressive cornice, ornate decorative plastering on the ceiling, a bay window and log burner within a feature fireplace.
To the rear of the property is the heart of the home; an impressive open plan kitchen / dining room overlooking the rear garden. French doors lead from here to a patio which in turn leads to the enclosed rear garden.
Adjacent to the dining room is the snug, an ideal space for cosy evenings in.
Completing the ground floor is a spacious and well appointed utility room which benefits from a door to the driveway. There is also a W.C together with an under-stair store cupboard.
The grand staircase, complete with intricate wooden railing, ascends to the sweeping first floor landing which is flooded with natural light from the beautiful cupola overhead.
To the front of the house is the drawing room; a truly impressive space boasting beautiful period details and a bay window with a pleasant outlook over the front garden across to the Pavilion Crescent gardens opposite.
Additionally on this floor are three double bedrooms together with a well appointed family bathroom.
The second floor provides two further bedrooms, both of which have tremendous views either of the cityscape and Arthur's seat to the north or the Pentland hills to the south. There is also a shower room serving the bedrooms on this floor.
Externally, the landscaped rear garden is private and secure, with a substantial lawn and patio area and numerous beds that have been strategically planted to offer an array of different colours through the majority of the year. At the foot of the garden is a 'party shack', complete with traditional wood fired pizza over, which provides the perfect place for entertaining.
The front garden is equally attractive and there is also a gated driveway (with an EV charging point fitted) providing secure, off-street parking. There is, in addition, a garage with electric up and over door.


