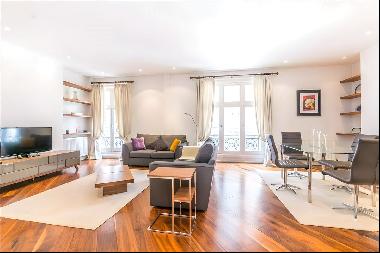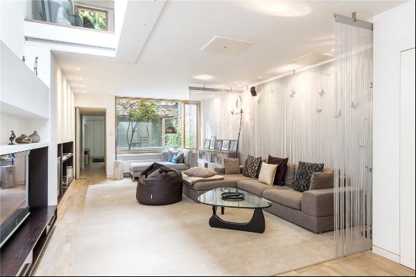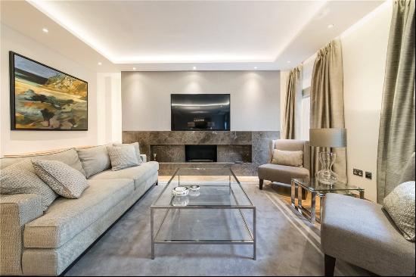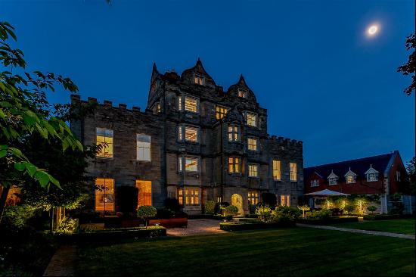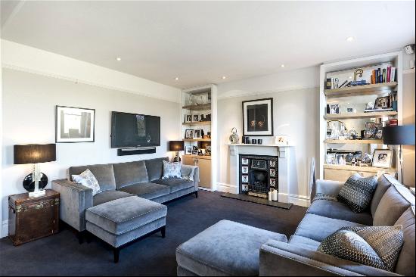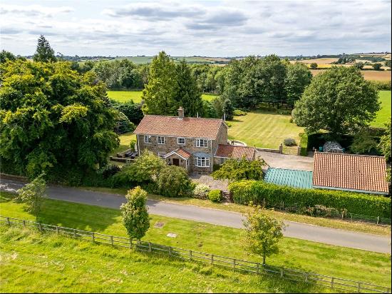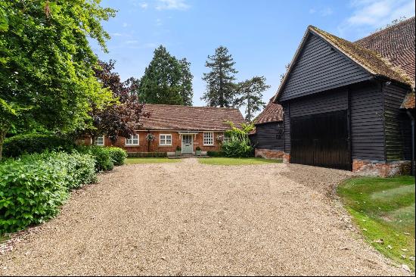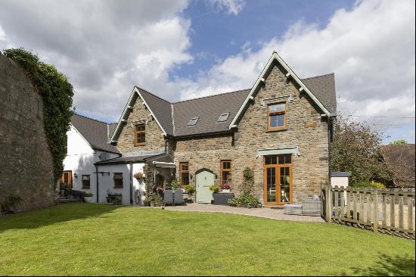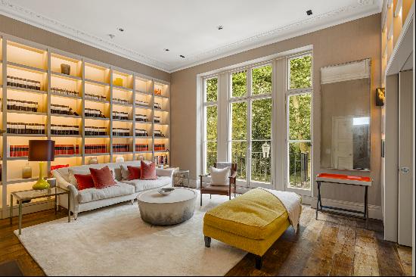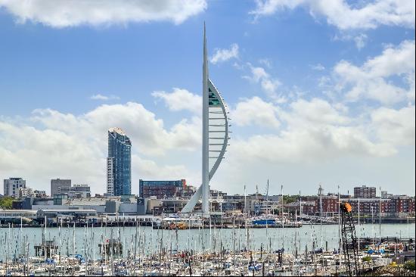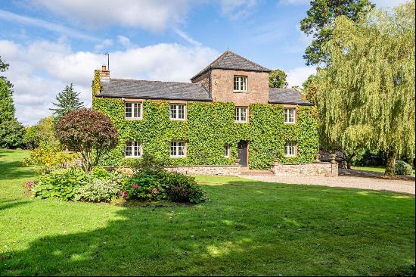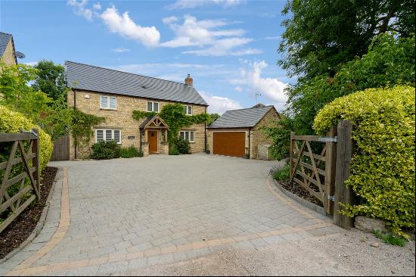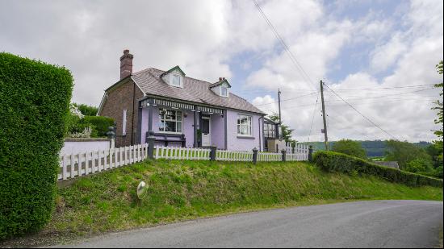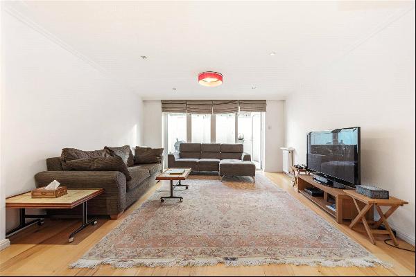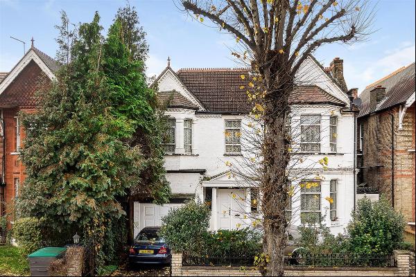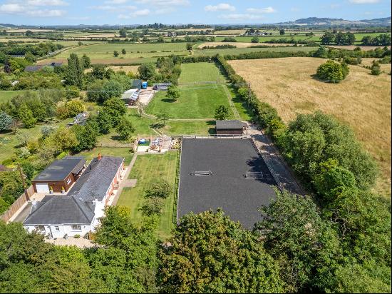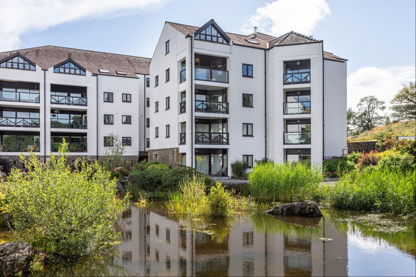
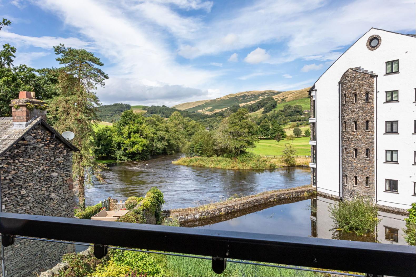
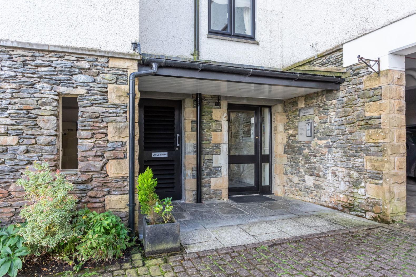
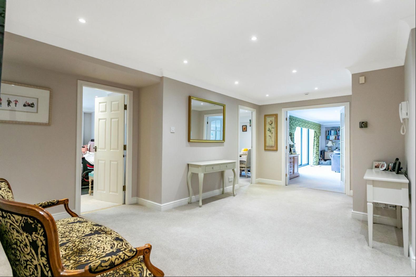
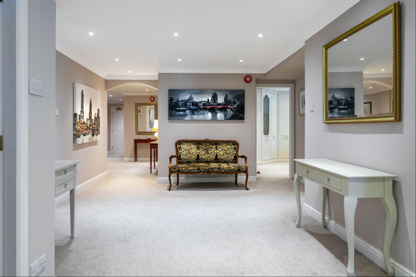
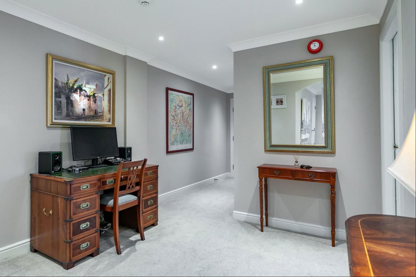
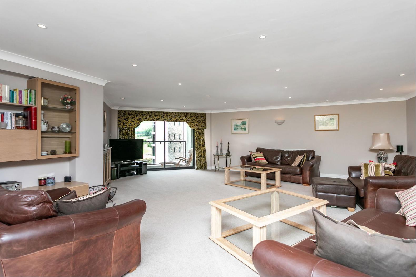
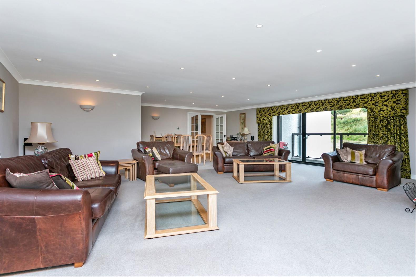
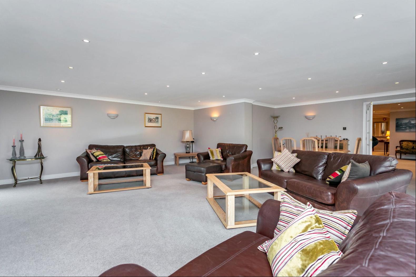
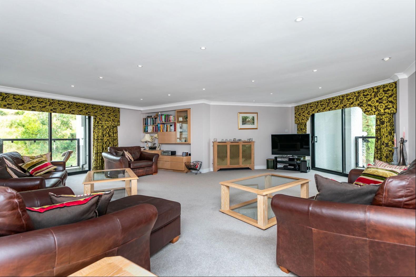
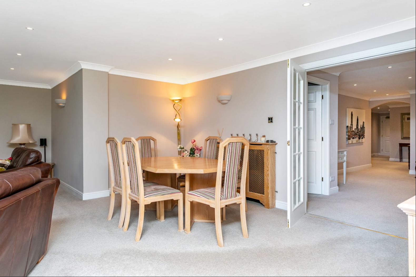
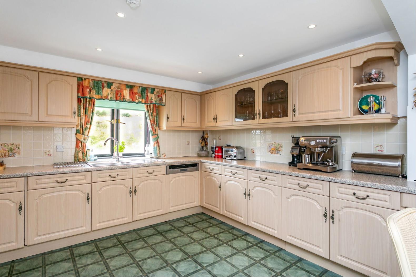
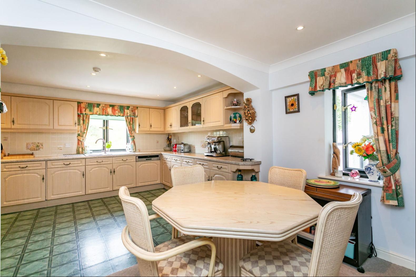
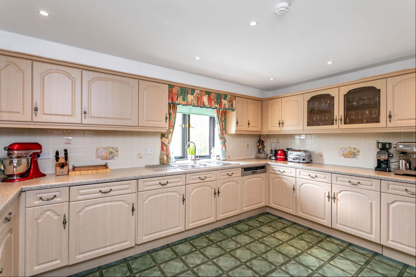
- For Sale
- GBP 695,000
- Property Style: Apartment
- Bedroom: 3
- Bathroom: 3
Welcome to 4 Ellerbank, Cowan Head, Burneside, LA8 9HX
Cowan Head is a prestigious residential development like no other. Popular as both primary residences and second homes, the properties here are incomparable to anything else available in the Lake District.
This tranquil and secure residential community was created on the site of a former 18th century paper mill and has been meticulously designed and built in stages over a 25 year period to provide luxurious riverside cottages, apartments and duplexes set within 47 acres. All have exclusive access to a private stretch of the River Kent with fishing rights, a 9 hole golf course and an indoor leisure suite with swimming pool, spa, sauna and steam room. From the estate, footpaths open to a network of great local walks in the wider area. Rain or shine, there is always something to do here.
This exceptionally spacious second floor apartment provides extensive accommodation all on a single level. It was purchased new from the developers in 1999 by the parents of the current owners as a second home with the intention of them not only enjoying time here together but also somewhere that was large enough to easily accommodate the whole family getting together from around the country for high days, holidays and celebrations. Buying off plan, they took the opportunity to remodel slightly, the result being a layout which not only provides exceptionally generous living and bedroom space, but also provides a luxurious amount of central circulation space.
Smart, stylish and elegant, this light filled apartment has been updated over the years, most recently in the last few years by the refitting all three bath and shower rooms with contemporary appointments.
The private accommodation offers an entrance hall which opens to a large central hall, with ample space for an office set up. Double doors open to a substantial and dual aspect reception room having doors to a pair of covered balconies. There’s a dining kitchen and laundry room, principal bedroom with ensuite bathroom, second double bedroom with an ensuite shower room, a third double room and family shower room.
The apartment enjoys a rare double aspect with views over the rockpool, river and weir, the golf course and Kentmere fells in the background and in the opposite direction to the neighbouring fields and countryside.
A major factor in the success of this development is that, tucked away in a peaceful setting, Cowan Head is extremely easy to reach off the main A591 which runs between Kendal and Windermere and is therefore highly accessible from the M6. The privacy and exclusivity of owners residing at Cowan Head is maintained by a restriction against holiday letting throughout the site. Domestic animals are permitted within the development.
Location
The beauty of Cowan Head’s quiet and highly scenic location is that it sits in a rare pocket of tranquility but surprisingly, is only a short drive to the A591 and from there the whole of the Lake District opens and is waiting to be explored and enjoyed. It is an excellent base, no wonder it has proved so popular with those seeking a main or second residence since first inception over 30 years ago.
On a practical level, the Cumbrian market town of Kendal and Lakeland town of Windermere both offer day to day amenities, supermarkets and services. Oxenholme train station on the main West Coast line is just over 8 miles distant and there are branch line stations to Burneside and Windermere if you preferred not to drive or were welcoming guests by rail.
Step inside
Take the lift or the stairs to the second floor, arriving in the lobby there’s the front door for No.4.
Stepping inside, the first thing you’ll notice is the lovely big central hallway which was remodeled by the developers to provide ample space for furniture, greeting guests and taking coats off without having to navigate a tight space. A room itself, it reflects the generosity of square footage on offer throughout the entire apartment. There’s a deep cupboard for coats and a walk-in airing cupboard with extensive shelved storage for towels and linens.
Double opening doors with beveled glass panels open to the wonderful reception room. Ideal for families and entertaining friends, this large space will easily accommodate a crowd with areas for formal dining and relaxed seating, two sets of sliding doors enabling you to spill out onto the dual aspect covered balconies, both of which have glass screens enabling the full views to be appreciated when sat inside. Both covered balconies have outside lighting and tiled floors, the one on the side elevation is a complete sun trap, and individually, this pair of outdoor areas are an absolute delight. One overlooks the neighbouring fields, the other commands an aspect of the rockpool, weir and river – bide your time and you may just get to see the salmon jumping… what a sight! The sound of the river forming an incredibly relaxing soundtrack as you peruse the weekend papers or catch up with a friend over a pot of coffee.
The kitchen has room for a dining table, ideal for breakfast or informal suppers. The seating area is carpeted and has a handy window opening to one of the balconies, so extremely convenient for passing supplies out to those enjoying the sunny outdoor seating area! The kitchen itself is extensively fitted providing super storage and housing integral appliances. A lovely place to wash up, there’s a great view across the field opposite to a row of trees along the skyline. The laundry has plumbing for a washer, space for a condenser dryer and for a second fridge or freezer if desired.
The principal bedroom suite is a generous affair, a large bedroom with extensive fitted furniture and space for a sofa. The ensuite bathroom is an absolute treat, exceptionally spacious and worthy of a boutique hotel. It was refitted in 2022 and boasts a double ended bath, large rainfall shower, twin wash bowls on a floating vanity cabinet and a loo. For finishing touches there are illuminated recesses next to the bath and shower. Different levels of lighting are on offer, perfect for enjoying a relaxing soak.
The second double bedroom is also well proportioned and has a range of fitted furniture. The ensuite shower room was refitted in 2021 and comprises a large rainfall shower, floating vanity unit and loo.
The third double bedroom likewise has been fitted with furniture and is served by the family shower room which was also refitted in 2021 in the same style. There’s a large rainfall shower, floating vanity unit and loo. The bath and shower rooms all have an illuminated sensor mirror, different levels of lighting and heated towel rail.
Step outside into the grounds of this fabulous and unrivalled private estate
Of utmost priority at Cowan Head is the security of its residents. Set in 47 acres, the extensive grounds are accessed by a secure entry system including a remote video link from the entrance hall to the main gates and to the entrance door of the apartment block.
Gardens and grounds are well maintained by the dedicated gardening team and ensure that the estate looks its best all year round. Wherever you are on the estate there are great views, taking in the surrounding vista of the naturally rolling landscape, the fells of the Kentmere Valley and the stunning River Kent which flows through the development with rock pools and the weir. Herons, ducks and kingfishers have been regularly spotted over the years, even salmon in the river – there are fishing rights included for all residents.
One of the main draws of the Cowan Head estate is the leisure facilities available exclusively for residents. There is an indoor swimming pool with surrounding seating terrace, spa, steam room and sauna. A huge bonus of life in Ellerbank compared to some of the other blocks is that there is internal access to the pool so on grey rainy Lake District day (yes, they have been known to happen!) you can walk straight from your front door to the pool side in your bath robe without encountering the outside elements. Perfect!
The estate also offers an exclusive 9 hole golf course.
Two private parking spaces sit beneath the Ellerbank building and there are additional, unassigned spaces available for visitors elsewhere on the estate. A useful, private and lockable storeroom can be found on this level too, ideal for golf clubs, outdoor kit and the like, plus there is a communal bike store.
Services
Mains electricity, gas, water and drainage. Gas fired central heating and hot water from a Vaillant boiler in the kitchen capable of control remotely via HIVE. Lutron mood lighting in the main reception room. Cat 5 cabling to main reception room, kitchen and to bedrooms 2 and 3.
Broadband
Superfast speeds potentially available from Openreach 74 Mbps download and 18Mbps upload.
We are informed by the vendors that B4RN (Broadband for the Rural North) broadband is scheduled to be installed late in 2024, B4RN customers receive gigabit (1,000Mbps) speed. Prospective purchasers are advised to make their own enquiries by contacting B4RN direct.
www.B4RN.org.uk.
Mobile
Indoor: EE reported as providing no service. Three reported as providing a ‘limited’ service for both Voice and Data services. O2 and Vodaphone are both reported as offering a ‘limited’ Voice service but no Data service.
Outdoor: EE, Three, O2 and Vodaphone are all reported as offering ‘likely’ Voice and Data services.
Broadband and mobile information provided by Ofcom.
Local Authority charges
Westmorland and Furness Council – Council Tax band G
Tenure
Long leasehold for the balance of a 999 year lease which commenced in 1998. The freehold is vested in the Management Company, each resident being a shareholder in that company. An annual service charge of £5,023.40 (2023/24 figure, payable quarterly in advance) covers full maintenance of the development including lifts, heating and cleaning of common parts, leisure facilities, gardens, ground keeping and buildings insurance. A further £1,976.60 (2023/24 figure, also payable quarterly) is paid directly into the reserve fund each year.
Included in the sale
Fitted carpets, some curtains, curtain poles, shutters, blinds, light fittings and integral kitchen appliances as follows: double oven with combination grill, separate combi microwave, induction hob and dishwasher, all NEFF. Extractor fan, fridge and freezer, all Bauknecht.
Available to purchase separately, all furniture and free-standing domestic appliances (washing machine and tumble dryer, both Bosch and the Samsung fridge freezer).
Directions
what3words: ///trifling.scoring.allergy
Use Sat Nav LA8 9HX with reference to the directions below:
From M6 J36 take the A591 as it approaches and then bypasses the town of Kendal. North of Kendal drop down to the Plumgarths Roundabout and take the second exit, following signs for Windermere. Continue, after the short stretch of dual carriageway and as the road drops down the hill you will pass the Esso filling station on the right, now take the first turning right signposted Burneside and Cowan Head. Follow the road for approx. 0.75 mile and turn left at the Cowan Head signpost. The gated site is accessed via secure key entry.


