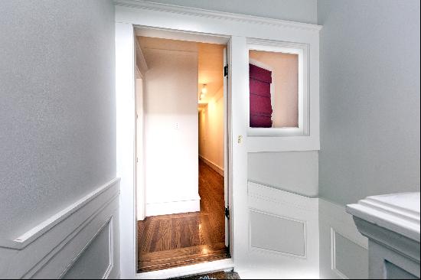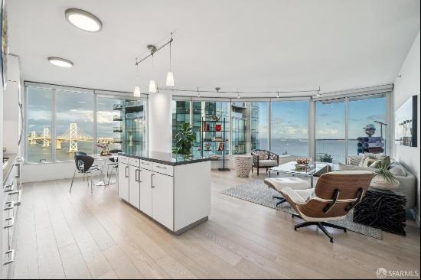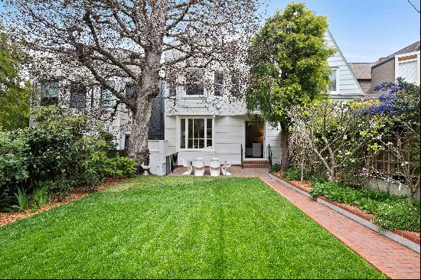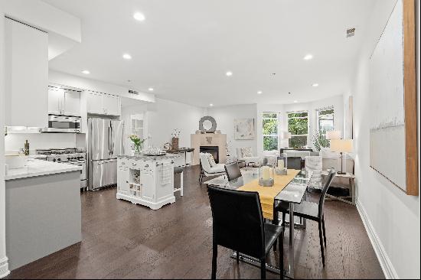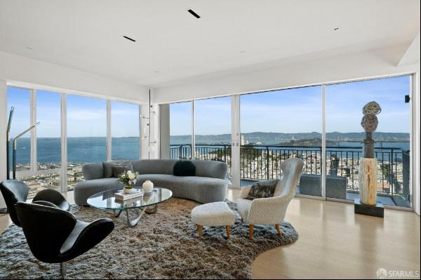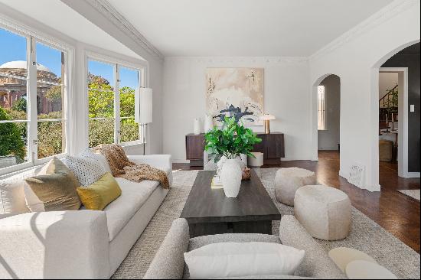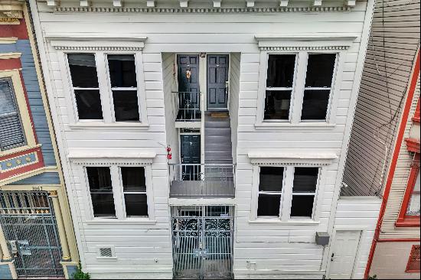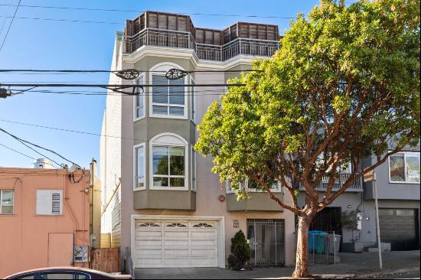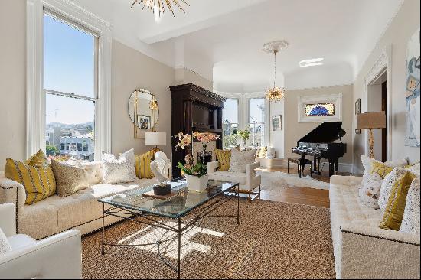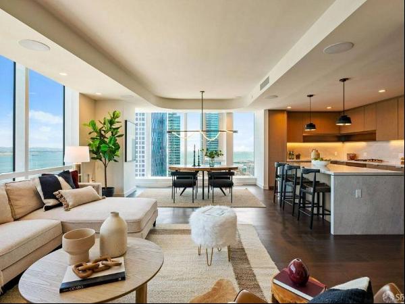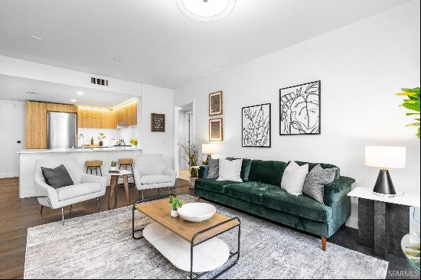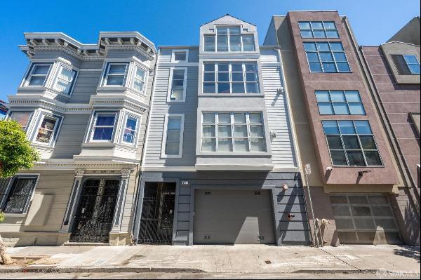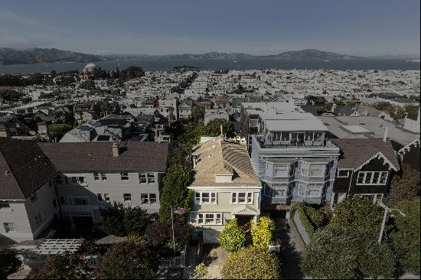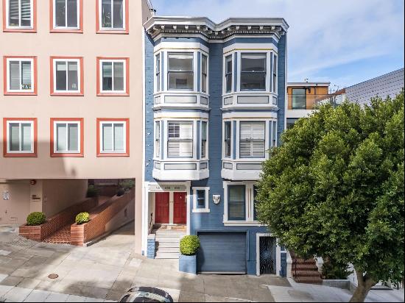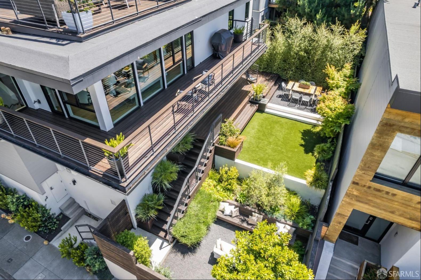
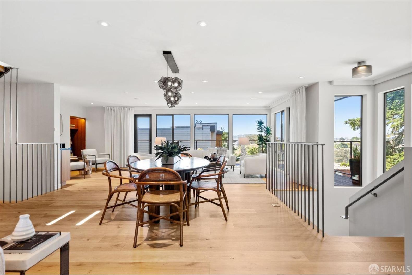
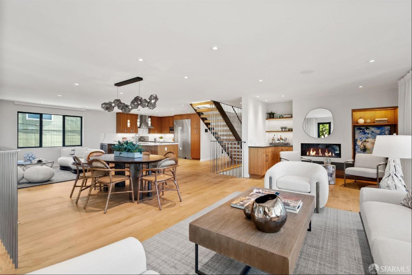
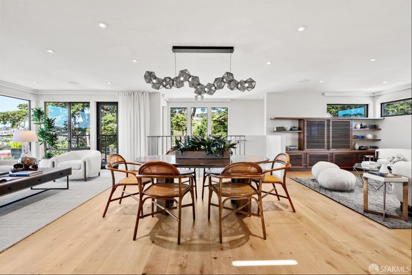
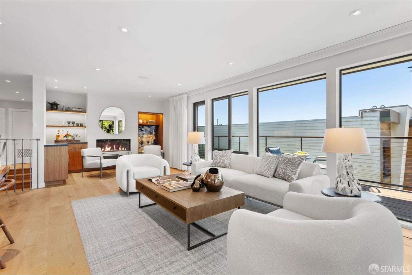
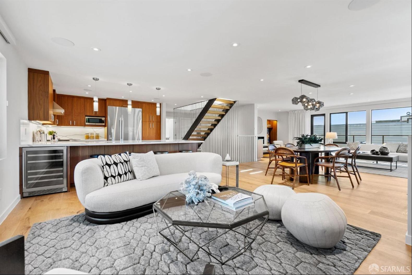
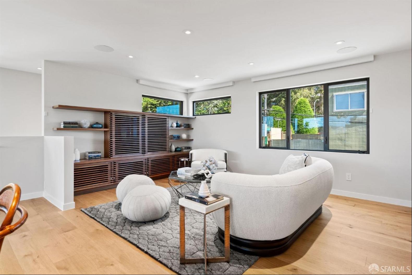
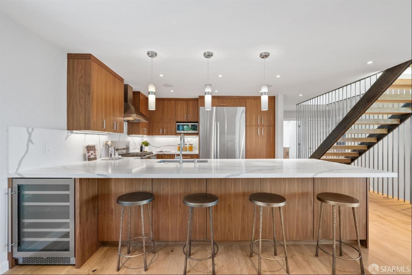
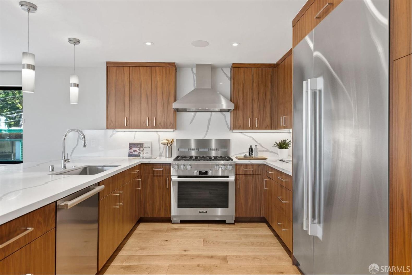
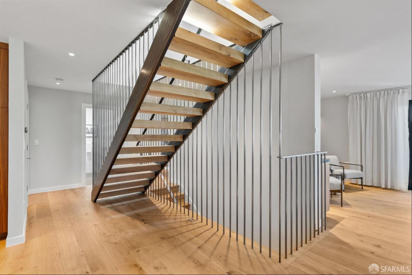
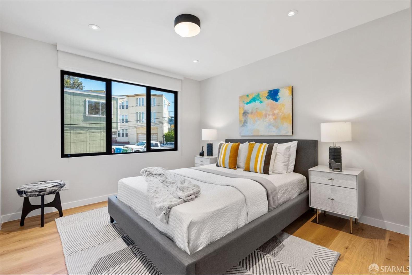
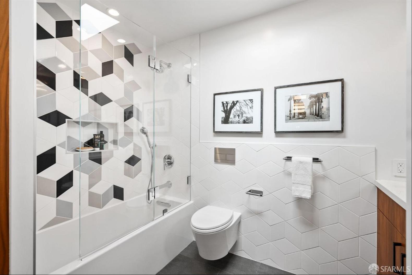
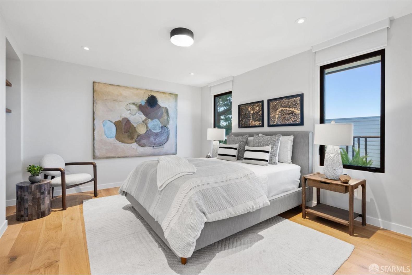
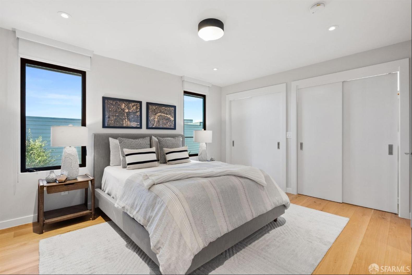
- For Sale
- USD 4,795,000
- Build Size: 4,092 ft2
- Property Type: Single Family Home
- Bedroom: 5
- Bathroom: 4
Legally a two-unit building, this 1967 home boasts a 4-bed, 3-bath main residence and a 1-bed, 1-bath in-law unit. Extensively renovated with a vertical expansion and open-concept floor plan, it blends modern living with quiet retreats. The main level offers expansive views, open living for entertaining, a cozy fireplace, and a media area. The dining space accommodates large gatherings, while the sitting area provides treehouse-like vistas. Step onto the wraparound deck for grilling or gardening. Two spacious bedrooms and a full bath complete the main level. The primary suite is a serene oasis. Downstairs, two bedrooms, two baths, independent access, and a terraced garden enhance versatility. With its mid-century aesthetic and thoughtful updates, this home offers unparalleled flexibility for various buyers.


