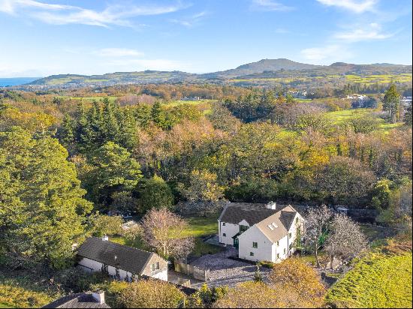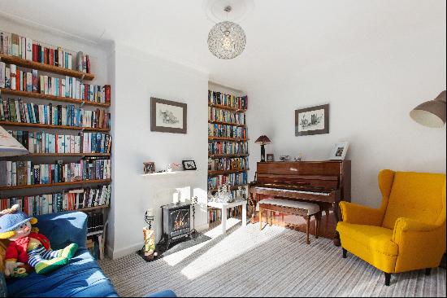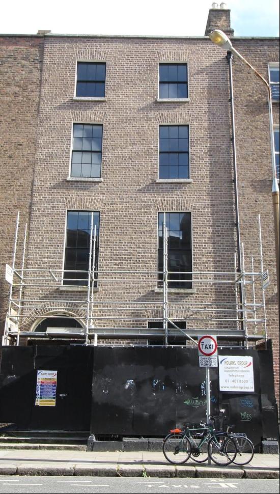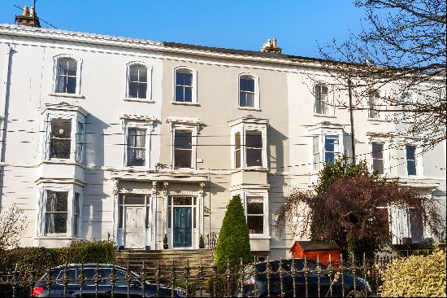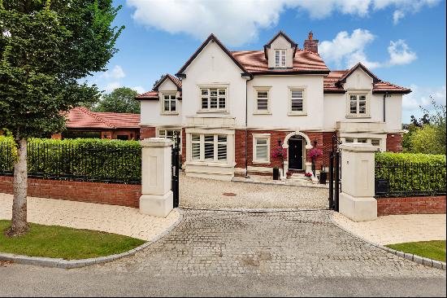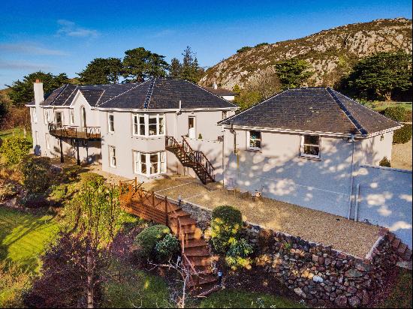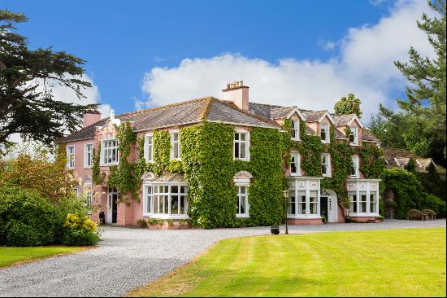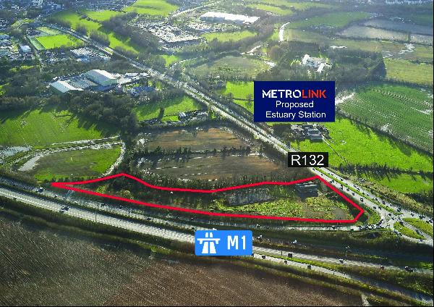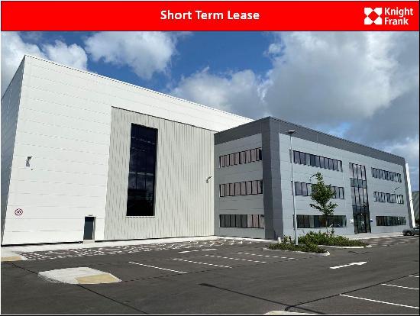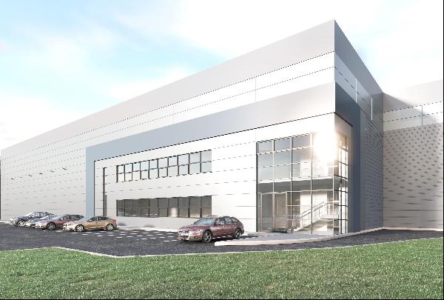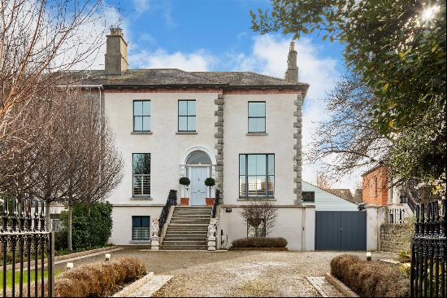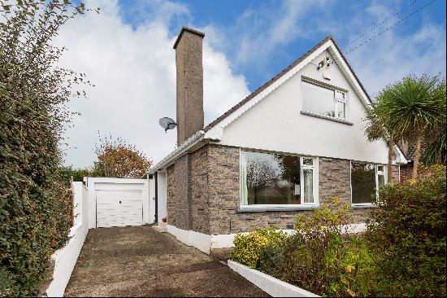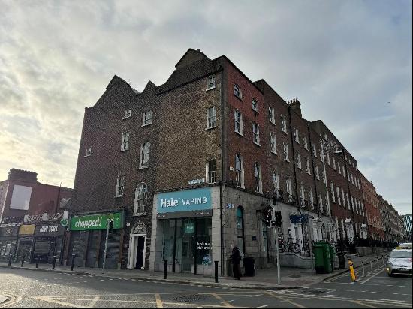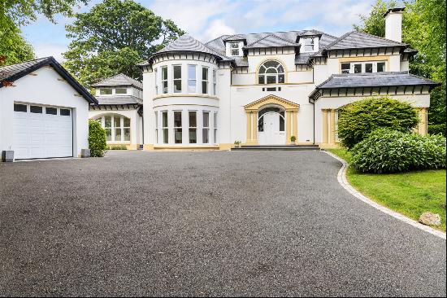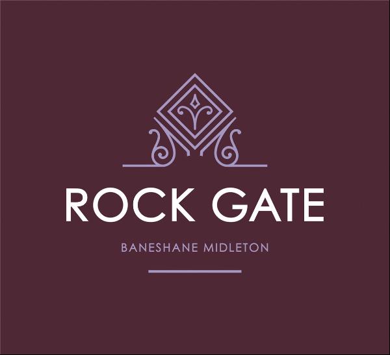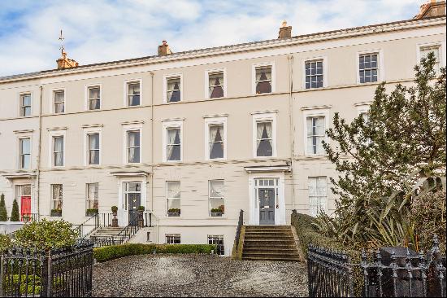
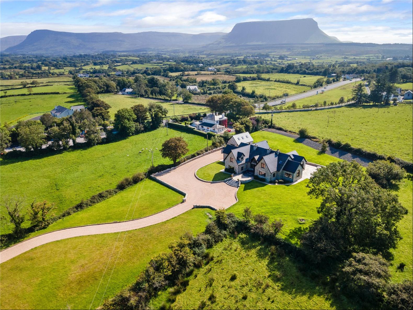

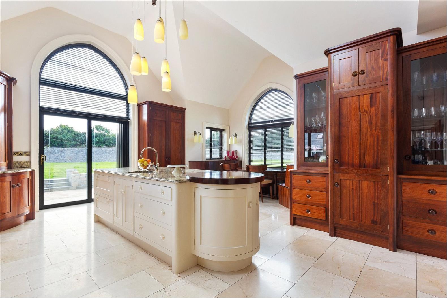
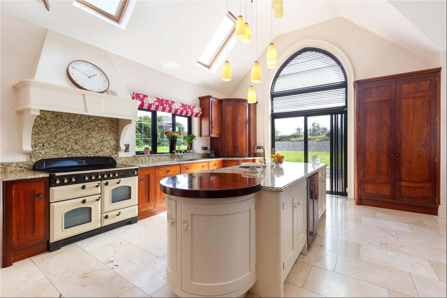
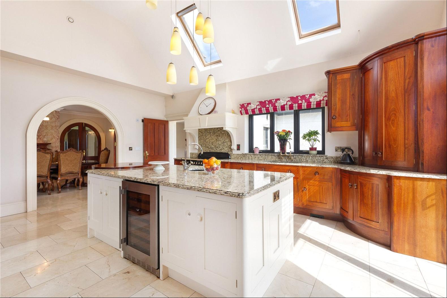

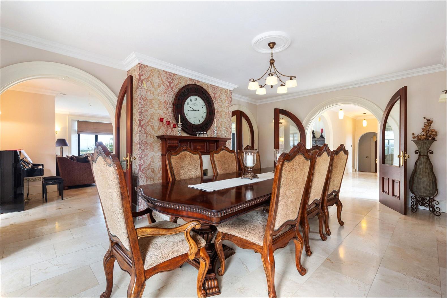
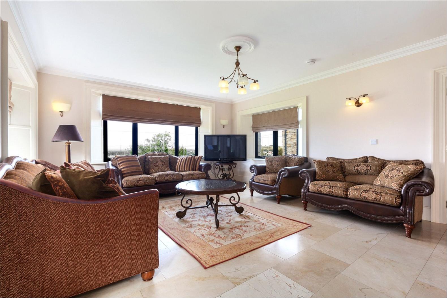
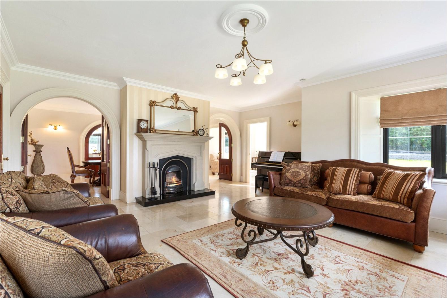
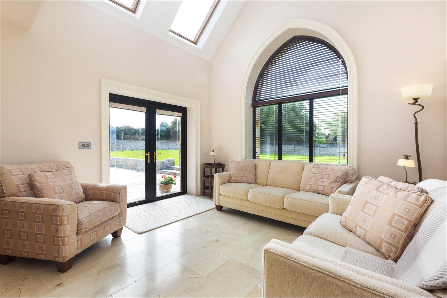
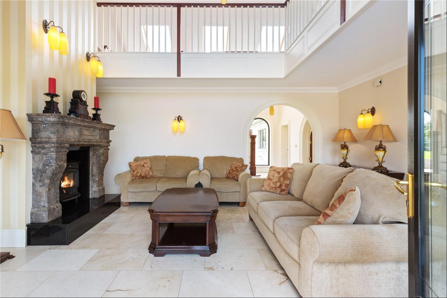
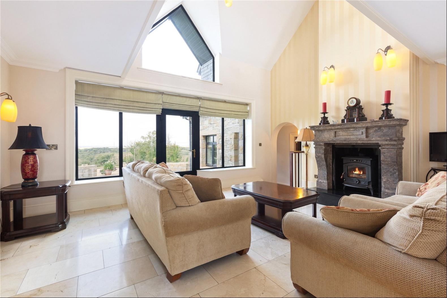
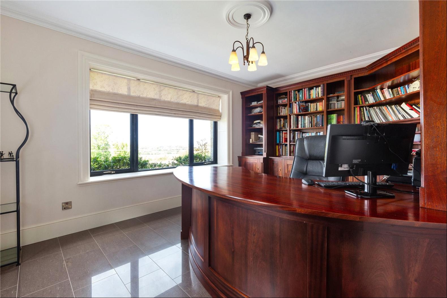
- For Sale
- Guided Price: EUR 795,000
- Build Size: 4,670 ft2
- Property Type: Single Family Home
- Bedroom: 6
Location
Sligo (15km), nestled between Mayo, Leitrim and Donegal on Ireland's Wild Atlantic Way, is the capital of the Northwest region and one of Ireland's largest towns. It offers a wide range of services, amenities, cultural activities and educational opportunities.
Grange is renowned for its natural beauty and is very popular with sea swimmers, surfers and walkers due to its proximity to Streedagh Beach (4km). The village of Grange (1km) is well serviced and includes restaurants, coffee shops, bars, supermarkets and a pharmacy making the area popular with holiday makers and commuters alike.
For outdoor enthusiasts Sligo offers an abundance of activities including golfing, horse riding, hiking, sailing, surfing, kayaking, fishing and hunting. Streedagh Beach is a stone's throw away and is easily accessible by car or foot. For golfing enthusiasts, County Sligo Golf Club in Rosses Point, home of the West of Ireland Golf Championship, one of the world's great Links courses, is 16km distance. Bundoran and Strandhill Golf Clubs are also very popular and are nearby.
Sligo Town (15km) offers an abundance of retail outlets with Quay Side Shopping Centre, the Canopy Shopping Centre and hustling shopping streets including Castle Street, O' Connell Street, and Market Street. Sligo is renowned for locally produced fresh foods. The local farmer's market is held every Saturday located at Sligo Institute of Technology. Further afield in Strandhill (22.7km) The Strand Hill Peoples Market is held each Sunday in Sligo's Airport's hanger.
For schooling there is a local primary school in Grange as well as a post primary school and there are further choices for secondary education available in Sligo town as well as Bundoran and Ballyshannon. Atlantic Technological University, Sligo is a top performing third level education centre servicing both students from across Ireland and Internationally.
The area has an excellent transportation system with the N4 (20.7km) connecting Sligo to Dublin, and the N17 (26km) connecting Sligo to Galway and Limerick. Ireland West Airport at Knock is 69km to the south-west of the property and offers flights to a range of UK and European destinations.
Description
Built in 2011 and extending to approximately 434 sq m / 4,672 sq ft, this family home is one of the finest to come to the market in Sligo in quite some time. The attention to detail and the high specification build, will ensure that this house and grounds stand the test of time. Spread over two floors, the home has a place and space for even the largest of families and the views from each room front and back are spectacular.
The ground level accommodation is well laid out with the kitchen/breakfast room being the focal point of the house and where many happy memories have been made in 12 years. Off the kitchen, there is a dining room and sunroom and the opportunity is there to open up these rooms to benefit from an open plan layout. The sitting room is cosy and has a solid polished stone fireplace and a sea view, beautiful on winter nights.
Through the reception hall, with its own living space and stove, is the master bedroom suite, a family bathroom, a fully fitted solid wood study with sea views, and a family room which could be a bedroom with its own access to the rear. There is also a plant room, utility room and plenty of storage on this level.
Upstairs to the first floor, the open plan landing is bright and airy and there is a living space here too, ideal for a child's study/ tv area. There are 5 bedrooms on this level, with en-suite and four with Jack and Jill shared bathrooms. The bedrooms are spacious and very well presented and two of them have a full sea view with bedroom 5 benefitting from a Benbulben outlook.
This property has been well cared for, is in prime condition and is ready for new buyers.
Some of the standout features are below
Solid travertine polished stone floors
Mahogany (rosewood stained) solid wood kitchen with double moulded solid granite worktop
Central beam vacuum system
Custom made window and door blinds
8-inch solid skirting boards
Heat recovery system serving all rooms
Solid mahogany fireplace, a polished stone fireplace and a rare unpolished marble fireplace.
Solid mahogany stairs with hardwood hand painted spindles
Under stairs storage area
Solid fuel stove
Porcelain tiled floors
Handmade solid mahogany study
Solid plaster moulded ceilings
Garage
The garage extends to approx. 48 sq m / 516 sq ft, has a concrete base, a workshop area and a floor above which is ideal for storage or further development subject to planning permission.
Fixtures & Fittings
All fixtures and fittings are excluded from the sale including garden statuary, light fittings, and other removable fittings, although some items may be available by separate negotiation. Further details are available on request from the selling agents.
Services
Mains water, septic tank, fibre broadband, geothermal underfloor heating throughout, wired for alarm, surround sound music system, central vacuum system.
Please be advised that the selling agents have not checked the services, and any purchaser should satisfy themselves with the availability and adequacy of all services.
Entry & Possession
Entry is by agreement with vacant possession.
Financial Guarantee
All offers (regardless of the country of residence of the offering party) must be accompanied by a guarantee or suitable form of reference from a bank, which gives the sellers satisfaction that the purchaser has access to the funds required to complete the purchase at the offered price.
Sligo (15km), nestled between Mayo, Leitrim and Donegal on Ireland's Wild Atlantic Way, is the capital of the Northwest region and one of Ireland's largest towns. It offers a wide range of services, amenities, cultural activities and educational opportunities.
Grange is renowned for its natural beauty and is very popular with sea swimmers, surfers and walkers due to its proximity to Streedagh Beach (4km). The village of Grange (1km) is well serviced and includes restaurants, coffee shops, bars, supermarkets and a pharmacy making the area popular with holiday makers and commuters alike.
For outdoor enthusiasts Sligo offers an abundance of activities including golfing, horse riding, hiking, sailing, surfing, kayaking, fishing and hunting. Streedagh Beach is a stone's throw away and is easily accessible by car or foot. For golfing enthusiasts, County Sligo Golf Club in Rosses Point, home of the West of Ireland Golf Championship, one of the world's great Links courses, is 16km distance. Bundoran and Strandhill Golf Clubs are also very popular and are nearby.
Sligo Town (15km) offers an abundance of retail outlets with Quay Side Shopping Centre, the Canopy Shopping Centre and hustling shopping streets including Castle Street, O' Connell Street, and Market Street. Sligo is renowned for locally produced fresh foods. The local farmer's market is held every Saturday located at Sligo Institute of Technology. Further afield in Strandhill (22.7km) The Strand Hill Peoples Market is held each Sunday in Sligo's Airport's hanger.
For schooling there is a local primary school in Grange as well as a post primary school and there are further choices for secondary education available in Sligo town as well as Bundoran and Ballyshannon. Atlantic Technological University, Sligo is a top performing third level education centre servicing both students from across Ireland and Internationally.
The area has an excellent transportation system with the N4 (20.7km) connecting Sligo to Dublin, and the N17 (26km) connecting Sligo to Galway and Limerick. Ireland West Airport at Knock is 69km to the south-west of the property and offers flights to a range of UK and European destinations.
Description
Built in 2011 and extending to approximately 434 sq m / 4,672 sq ft, this family home is one of the finest to come to the market in Sligo in quite some time. The attention to detail and the high specification build, will ensure that this house and grounds stand the test of time. Spread over two floors, the home has a place and space for even the largest of families and the views from each room front and back are spectacular.
The ground level accommodation is well laid out with the kitchen/breakfast room being the focal point of the house and where many happy memories have been made in 12 years. Off the kitchen, there is a dining room and sunroom and the opportunity is there to open up these rooms to benefit from an open plan layout. The sitting room is cosy and has a solid polished stone fireplace and a sea view, beautiful on winter nights.
Through the reception hall, with its own living space and stove, is the master bedroom suite, a family bathroom, a fully fitted solid wood study with sea views, and a family room which could be a bedroom with its own access to the rear. There is also a plant room, utility room and plenty of storage on this level.
Upstairs to the first floor, the open plan landing is bright and airy and there is a living space here too, ideal for a child's study/ tv area. There are 5 bedrooms on this level, with en-suite and four with Jack and Jill shared bathrooms. The bedrooms are spacious and very well presented and two of them have a full sea view with bedroom 5 benefitting from a Benbulben outlook.
This property has been well cared for, is in prime condition and is ready for new buyers.
Some of the standout features are below
Solid travertine polished stone floors
Mahogany (rosewood stained) solid wood kitchen with double moulded solid granite worktop
Central beam vacuum system
Custom made window and door blinds
8-inch solid skirting boards
Heat recovery system serving all rooms
Solid mahogany fireplace, a polished stone fireplace and a rare unpolished marble fireplace.
Solid mahogany stairs with hardwood hand painted spindles
Under stairs storage area
Solid fuel stove
Porcelain tiled floors
Handmade solid mahogany study
Solid plaster moulded ceilings
Garage
The garage extends to approx. 48 sq m / 516 sq ft, has a concrete base, a workshop area and a floor above which is ideal for storage or further development subject to planning permission.
Fixtures & Fittings
All fixtures and fittings are excluded from the sale including garden statuary, light fittings, and other removable fittings, although some items may be available by separate negotiation. Further details are available on request from the selling agents.
Services
Mains water, septic tank, fibre broadband, geothermal underfloor heating throughout, wired for alarm, surround sound music system, central vacuum system.
Please be advised that the selling agents have not checked the services, and any purchaser should satisfy themselves with the availability and adequacy of all services.
Entry & Possession
Entry is by agreement with vacant possession.
Financial Guarantee
All offers (regardless of the country of residence of the offering party) must be accompanied by a guarantee or suitable form of reference from a bank, which gives the sellers satisfaction that the purchaser has access to the funds required to complete the purchase at the offered price.


