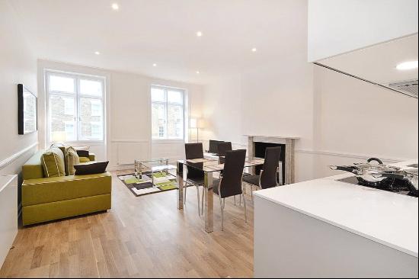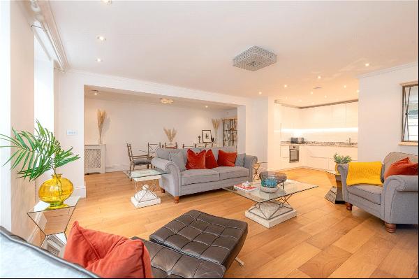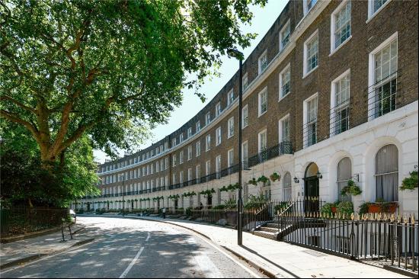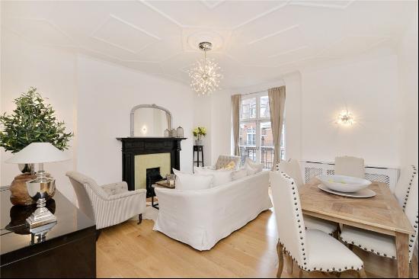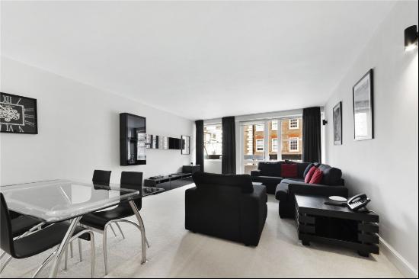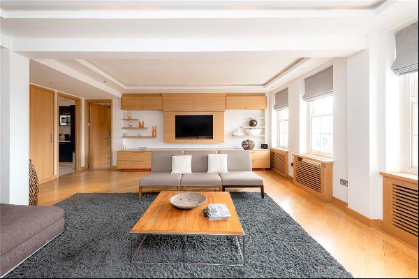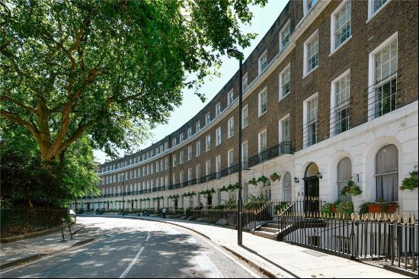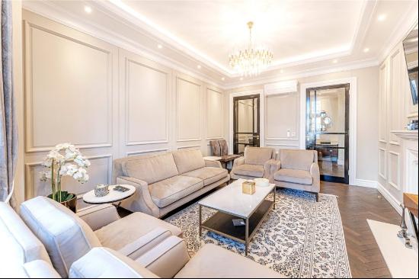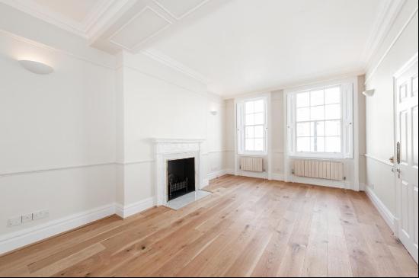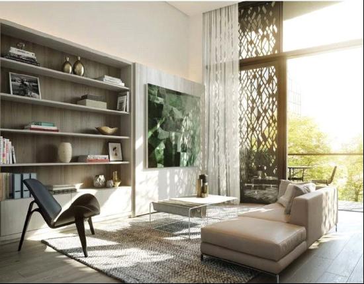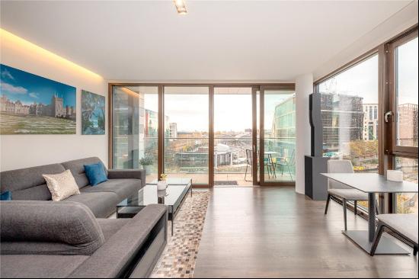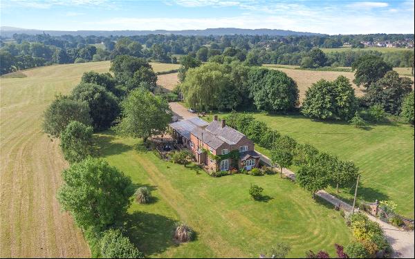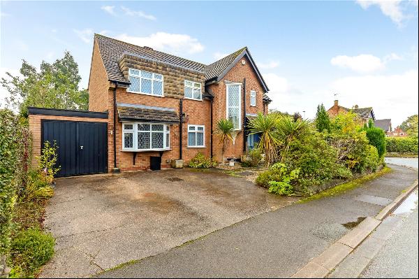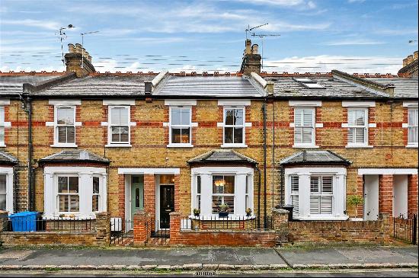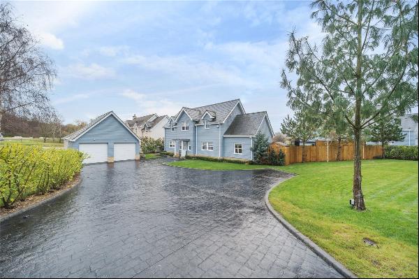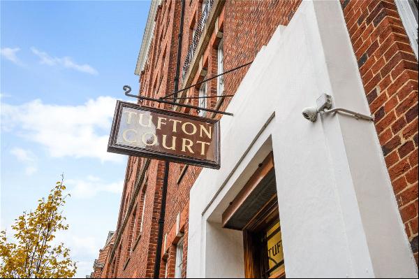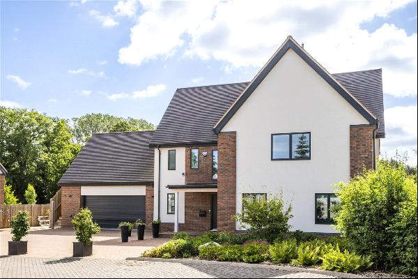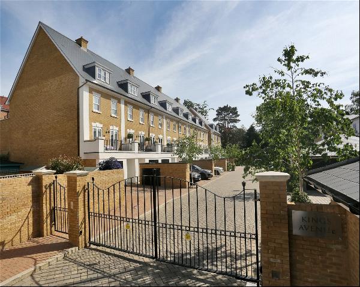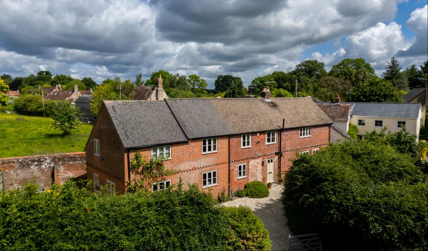
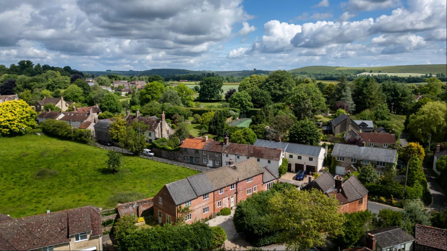
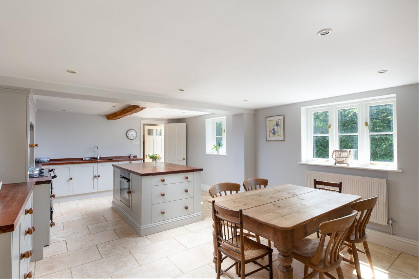
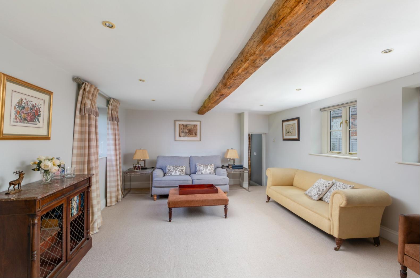
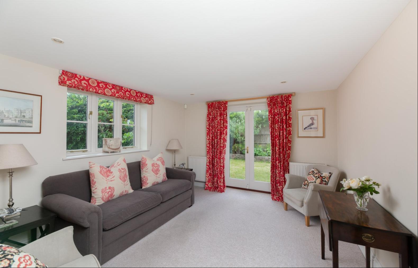
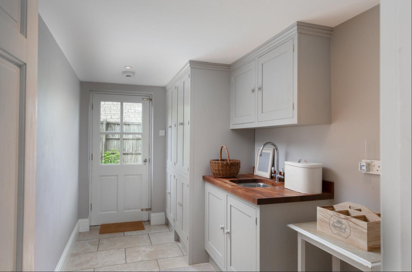
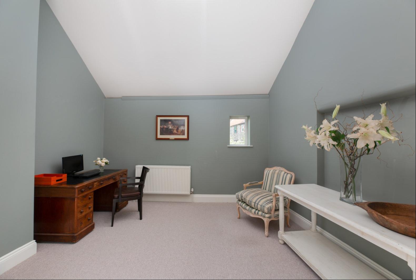
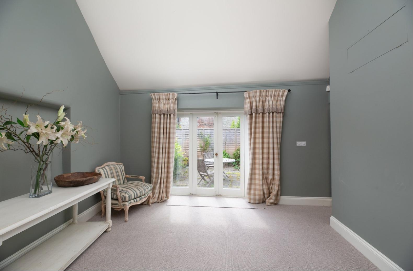
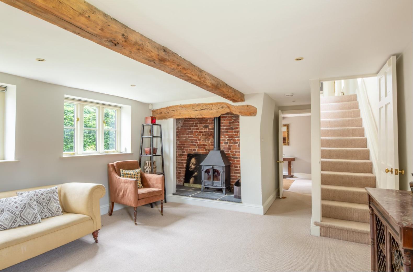
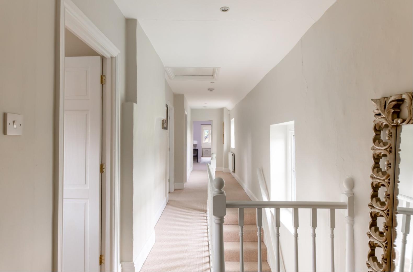
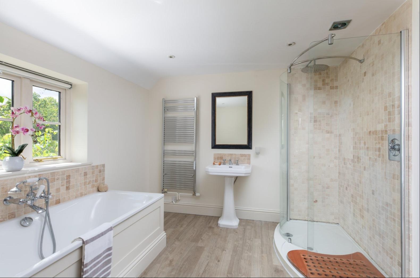
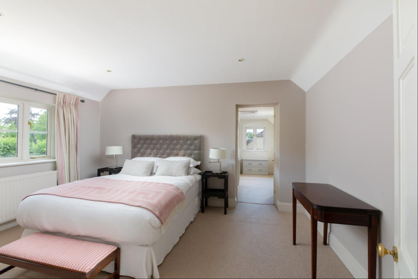
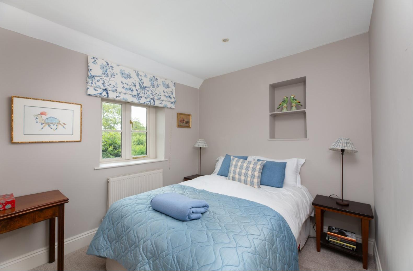
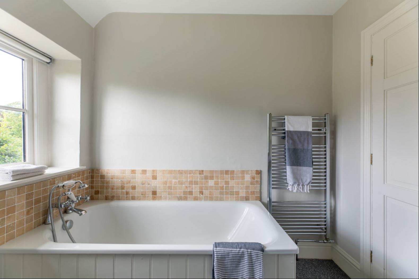
- For Sale
- Guided Price: GBP 725,000
- Build Size: 2,070 ft2
- Property Type: Single Family Home
- Bedroom: 4
Location
Well Cottage is located in the highly sought-after village of Sutton Veny, which boasts a well-regarded primary school. The nearby village of Heytesbury offers a pub and a post office. For more substantial amenities, Warminster is approximately two miles away.
Codford, less than four miles away, features a nursery and primary school, a surgery, and a veterinary clinic. Additionally, Salisbury and Bath provide an excellent range of preparatory, private, and grammar schools for both boys and girls, along with a wide array of shops and recreational facilities.
The Wylye Valley, a particularly picturesque region, extends west from Salisbury towards Bath. It offers numerous scenic walks through the surrounding countryside, as well as excellent road and rail links, ensuring easy access to London and the West Country.
All distances are approximate.
Description
Well Cottage is a very attractive Victorian property, constructed with mellow brick featuring monochrome banding under a tiled roof. The house has been thoughtfully extended over the years to create an ideal four bedroom home. Centrally positioned within the village's conservation area, the property has been meticulously refurbished by the current owners to an exacting standard, showcasing excellent proportions throughout.
The entrance hall, adorned with a charming inglenook fireplace, leads to the principal rooms and the guest cloakroom. The well-equipped kitchen features an oil-fired AGA, complemented by a Zanussi electric oven and hob for the summer months. Ample counter storage, an island, and space for a kitchen table complete this functional space. Adjacent to the kitchen is the snug with French doors opening to the garden. The utility room includes a sink and cupboard space designed to accommodate a washing machine and tumble dryer.
On the other side of the house, the reception room also highlights an attractive inglenook fireplace and connects to the family room / home office,, which features vaulted ceilings and French doors with side lights leading to the terrace.
Upstairs, the property offers four bedrooms and a family bathroom. The main bedroom includes a separate dressing room and an en suite bathroom.
Outside
The property is accessed via a wooden five-bar gate leading to a gravel driveway. The garden, predominantly laid to lawn, features a raised bed and a terrace adjacent to the family room. It is enclosed by native hedges and a brick wall at the rear, providing both privacy and protection
Directions
Postcode: BA12 7AT What3words: ///chitchat.ruled.tame
Well Cottage is located in the highly sought-after village of Sutton Veny, which boasts a well-regarded primary school. The nearby village of Heytesbury offers a pub and a post office. For more substantial amenities, Warminster is approximately two miles away.
Codford, less than four miles away, features a nursery and primary school, a surgery, and a veterinary clinic. Additionally, Salisbury and Bath provide an excellent range of preparatory, private, and grammar schools for both boys and girls, along with a wide array of shops and recreational facilities.
The Wylye Valley, a particularly picturesque region, extends west from Salisbury towards Bath. It offers numerous scenic walks through the surrounding countryside, as well as excellent road and rail links, ensuring easy access to London and the West Country.
All distances are approximate.
Description
Well Cottage is a very attractive Victorian property, constructed with mellow brick featuring monochrome banding under a tiled roof. The house has been thoughtfully extended over the years to create an ideal four bedroom home. Centrally positioned within the village's conservation area, the property has been meticulously refurbished by the current owners to an exacting standard, showcasing excellent proportions throughout.
The entrance hall, adorned with a charming inglenook fireplace, leads to the principal rooms and the guest cloakroom. The well-equipped kitchen features an oil-fired AGA, complemented by a Zanussi electric oven and hob for the summer months. Ample counter storage, an island, and space for a kitchen table complete this functional space. Adjacent to the kitchen is the snug with French doors opening to the garden. The utility room includes a sink and cupboard space designed to accommodate a washing machine and tumble dryer.
On the other side of the house, the reception room also highlights an attractive inglenook fireplace and connects to the family room / home office,, which features vaulted ceilings and French doors with side lights leading to the terrace.
Upstairs, the property offers four bedrooms and a family bathroom. The main bedroom includes a separate dressing room and an en suite bathroom.
Outside
The property is accessed via a wooden five-bar gate leading to a gravel driveway. The garden, predominantly laid to lawn, features a raised bed and a terrace adjacent to the family room. It is enclosed by native hedges and a brick wall at the rear, providing both privacy and protection
Directions
Postcode: BA12 7AT What3words: ///chitchat.ruled.tame


