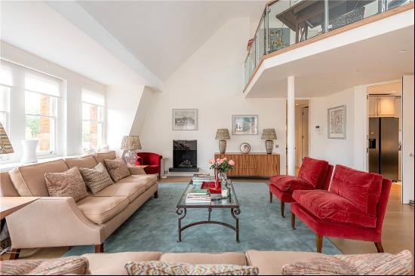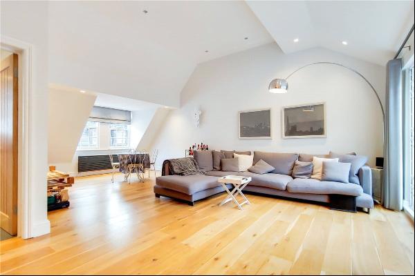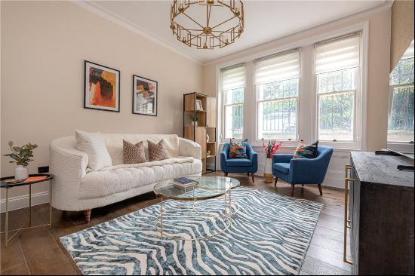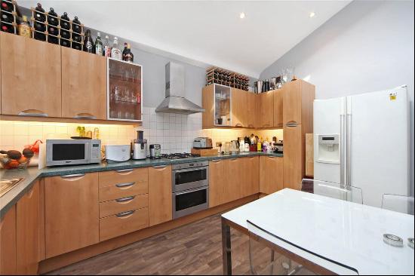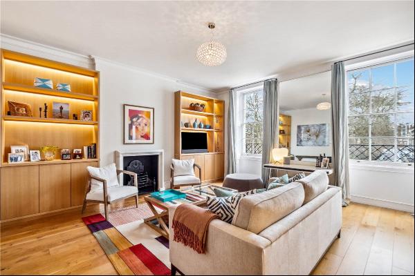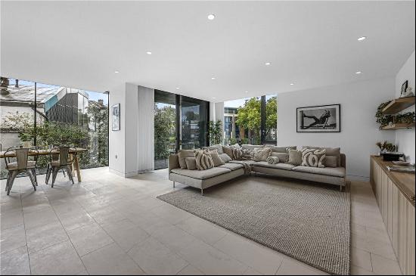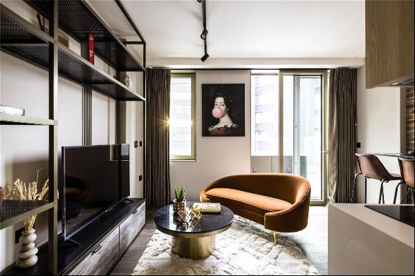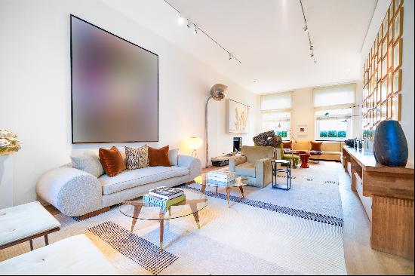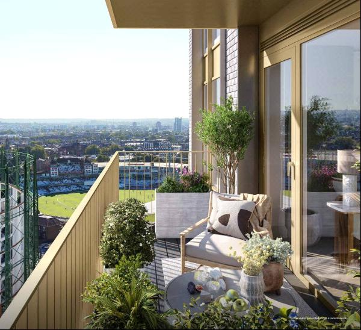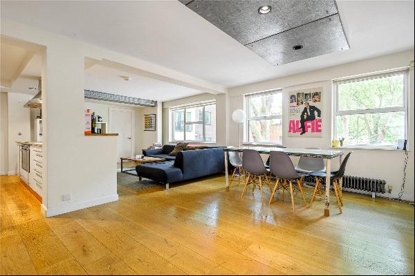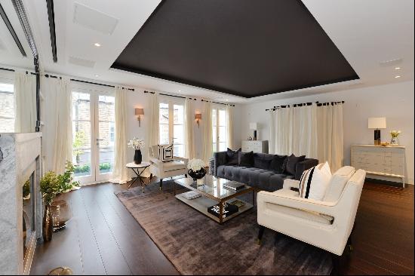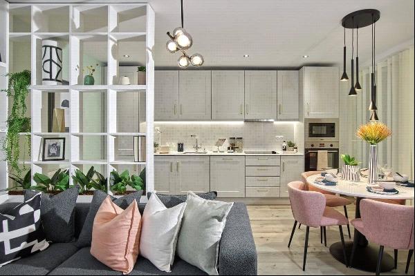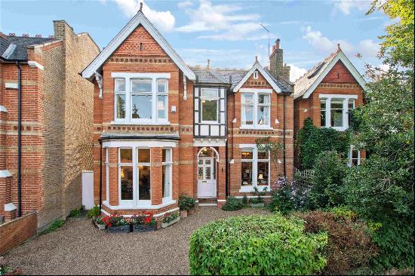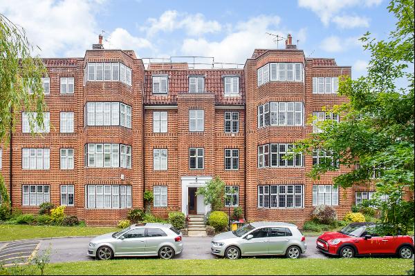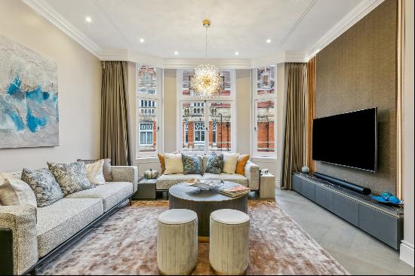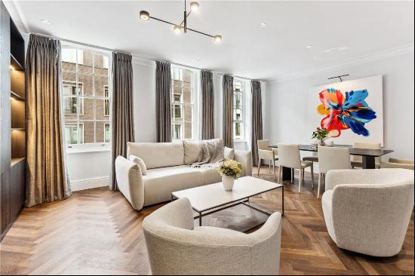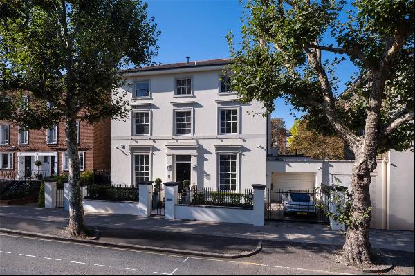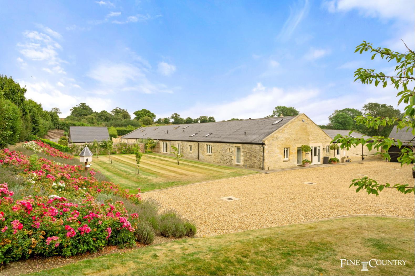
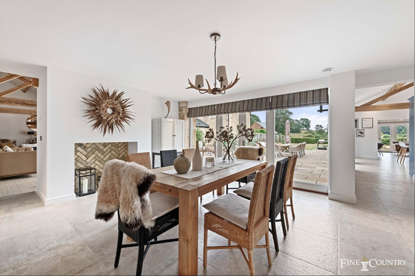
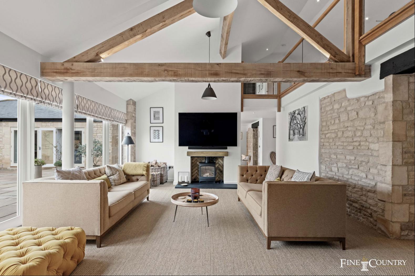
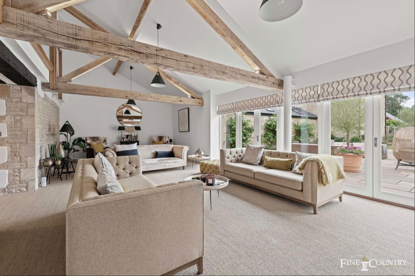
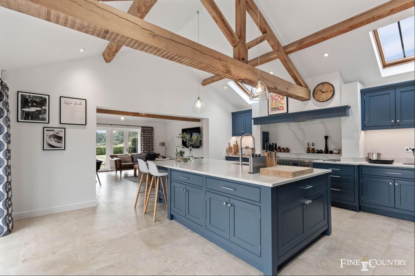
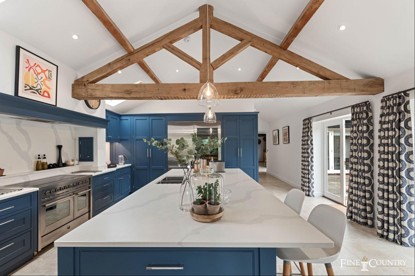
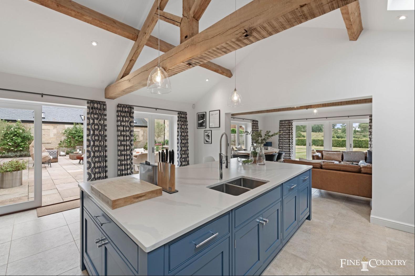
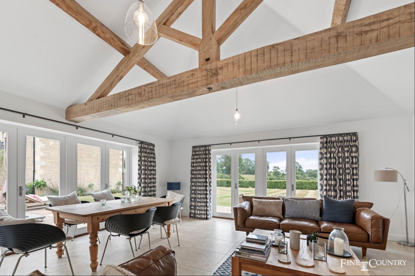
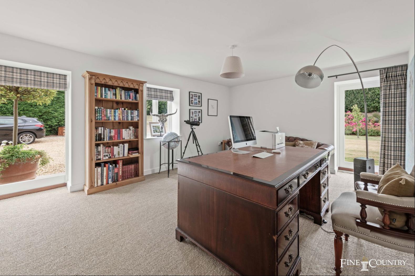
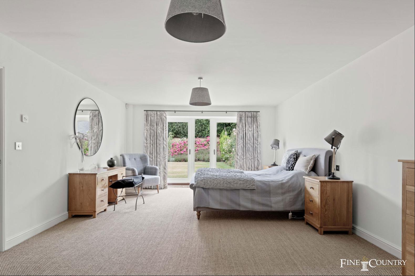
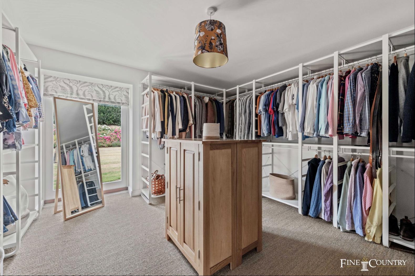
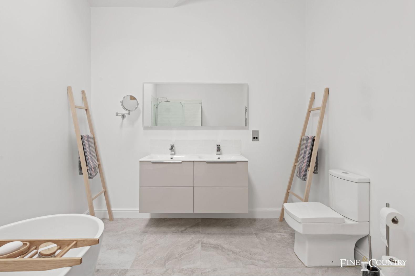
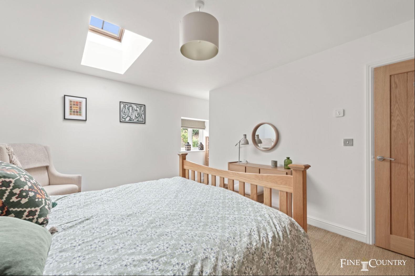

- For Sale
- GBP 1,600,000
- Property Style: House of Character
- Bedroom: 5
- Bathroom: 5
Nestled in almost an acre of land on the outskirts of King’s Cliffe in Northamptonshire, this stunning barn conversion stands as a testament to the seamless blend of history and modernity. Completed in 2021, the property was meticulously transformed from a collection of original farm buildings into a luxurious and light-filled residence. The conversion was undertaken with a deep respect for the building’s heritage, preserving original stone walls and beams while incorporating new trusses and a roof that’s perfectly in keeping with the property's rustic charm. With the attention to detail abundant no matter where you cast your eye, this home truly is a rare treasure in today’s market.
The home offers a bounty of space and light, both inside and out, which the owners have cherished during their time here. The sense of openness, combined with the natural beauty of the surrounding pastoral landscape, creates an atmosphere of peace and tranquillity that’s becoming harder to come by.
Inside, the property is equally impressive. The sitting room, with its galleried landing and exquisite vaulted ceiling complete with exposed beams, and a feature Charnwood air log burner is both grand and cosy, perfect for the oncoming autumnal and winter evenings. But the room is bathed in natural light, thanks to large windows that overlook the gardens, making it a pleasant space to relax within any time of the year.
The remarkable open-plan kitchen, dining, and sitting area is the beating heart of the home, creating a fantastic space for family gatherings and entertaining guests. It truly is a chef’s dream come true, featuring a Nickleby Hepplewhite kitchen and utility room units, all hand-painted in Farrow & Ball's Stiffkey Blue with Jazz hand chrome handles. The kitchen also boasts a Steel Enfasi range cooker with an induction hob as well as Sub Zero Fridge Freezer Wine Cooler. The work surface, a Neolithic Silestone in Classic Calacatta with a suede finish, adds a touch of luxury, while the Franke sink and mixer tap complete the high-end specification. The kitchen’s layout is not only beautiful but highly functional, offering ample storage and workspace for culinary endeavours. Complementing the kitchen area is a separate dining room, which offers wonderful views of the courtyard and garden, making it an ideal setting for more formal occasions.
The master bedroom is another highlight of the home, boasting a spacious en suite with a double wash unit, shower, and bath. The room exudes a sense of luxury and comfort, making it a perfect retreat after a long day. Although the house features five bedrooms and as many bathrooms, the owners have converted what was originally designated as a sixth bedroom into a stylish walk-in dressing room, which could easily be reverted if desired. This flexibility in the layout adds to the property’s appeal, offering options for growing families or those who frequently host guests. A large study with garden views on two sides offers additional flexibility as a potential family room or playroom, depending on the new owners’ needs.
One of the property’s standout features is the courtyard, an addition by the current owners that further enhances the outdoor living experience and provide ample space to enjoy the magnificent views. Originally planned as part of the rear lawn, the courtyard was thoughtfully designed as a summer retreat, complete with inset borders, shrubs, flowers, and spotlights that create a magical ambiance at night. This space has become a favourite spot for the owners, providing a perfect setting for outdoor dining and relaxation with its stylish patio terrace. The gardens, both front and rear, have been meticulously landscaped, with a large area dedicated to roses and lavenders. The owners also planted apple and cherry trees, adding to the charm and beauty of the outdoor space.
Security hasn’t been overlooked across Huskissons View. Electrically operated front gates ensure controlled access, while discreetly placed digital security cameras provide live video monitoring and recording 24/7, all easily managed via a phone app. A full alarm system and an installed safe offer additional peace of mind. The property is also equipped with Gigaclear fibre optic, ensuring excellent Wi-Fi throughout the home, making it well-suited for modern living and remote work alike.
But what truly sets this property apart is its south-facing position, offering excellent natural light throughout the house. The glazed French doors that run along the lounge, dining, and kitchen rooms flood the space with light, creating a bright and airy atmosphere. The rear views are nothing short of spectacular, offering a picturesque backdrop to daily life. The outdoor lifestyle is further enhanced by private gardens that aren’t overlooked, offering a sense of seclusion while still being part of a small, friendly community. The property, part of a group of four barn conversions, has its own private driveway, ensuring privacy and security.
The location is indeed ideal with Stamford only ten minutes away, and Oundle and Uppingham within a fifteen-minute drive. The nearby Rutland Water offers beautiful walking routes, perfect for those who enjoy outdoor activities. The property’s proximity to Fineshade Woods, part of Rockingham Forest, is another highlight, providing easy access to a bounty of natural beauty right from the doorstep. The owners also take advantage of the Oundle public school’s fifty metre pool, enjoying regular swims at the nearby facility.



