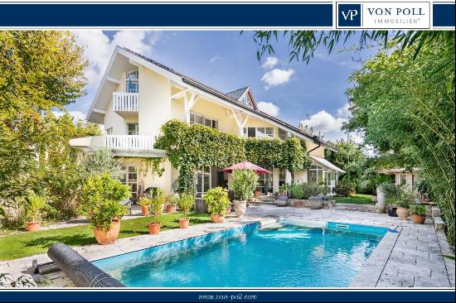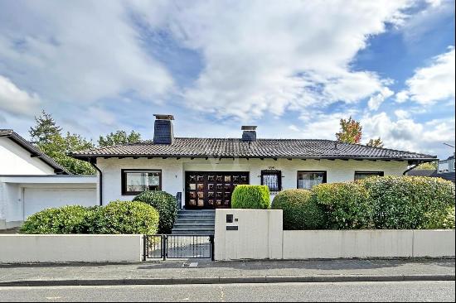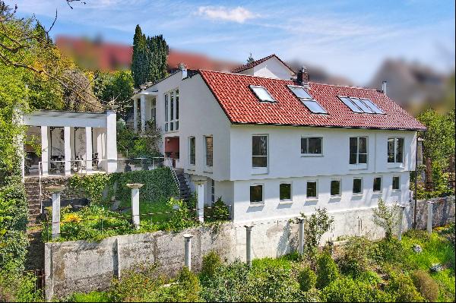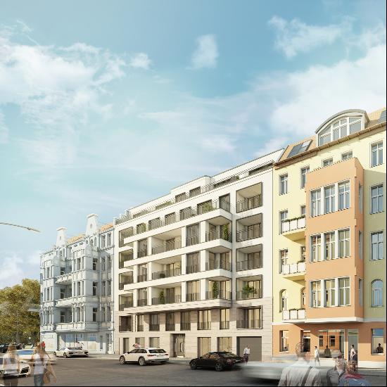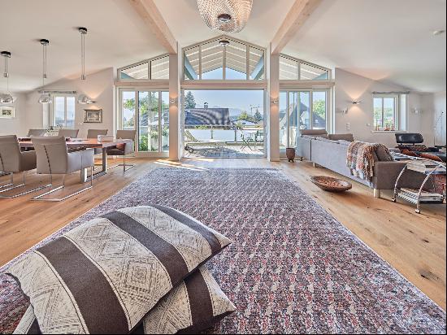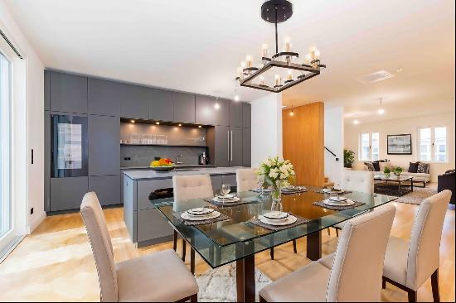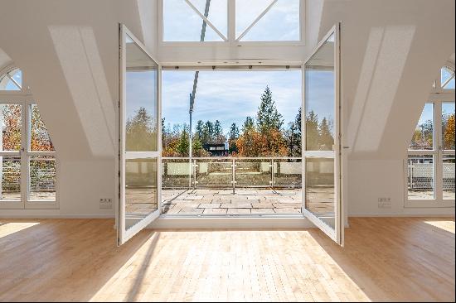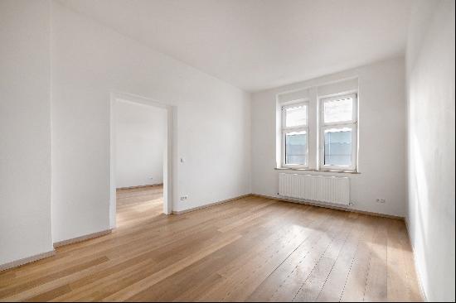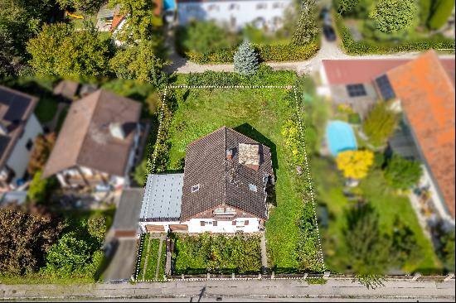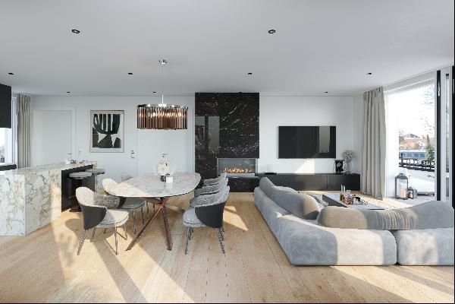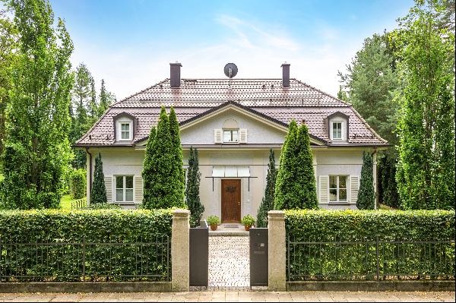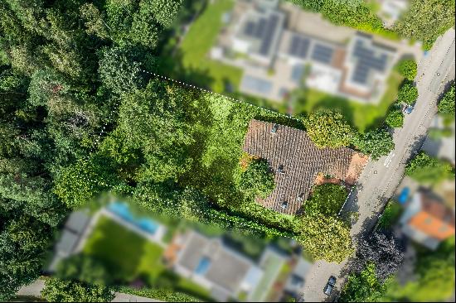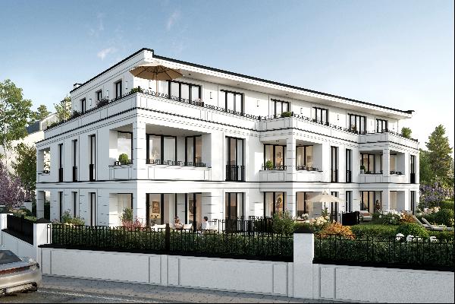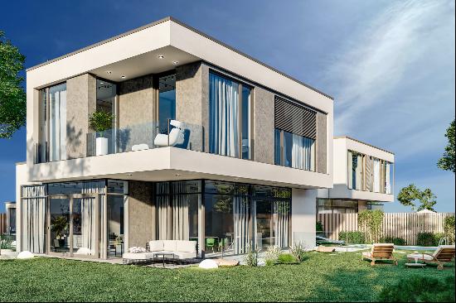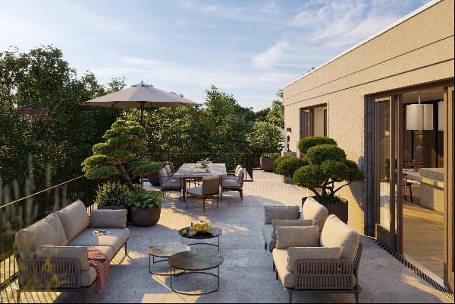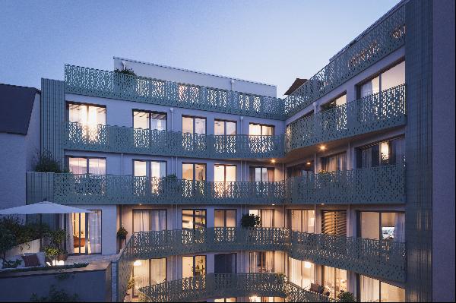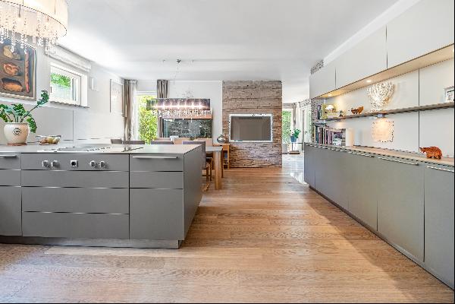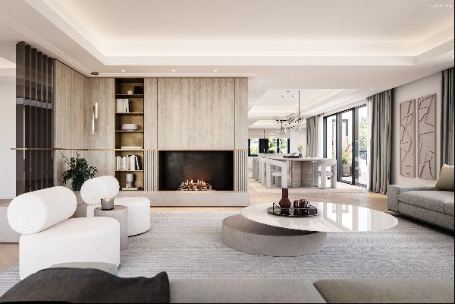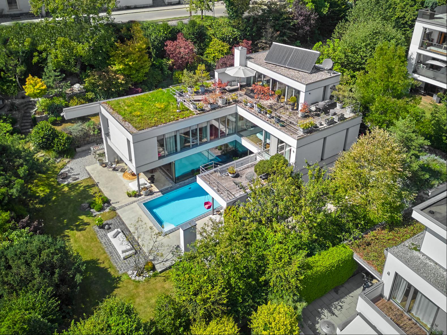
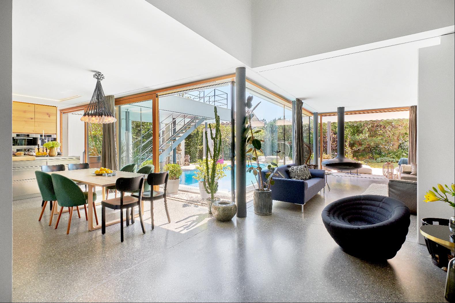
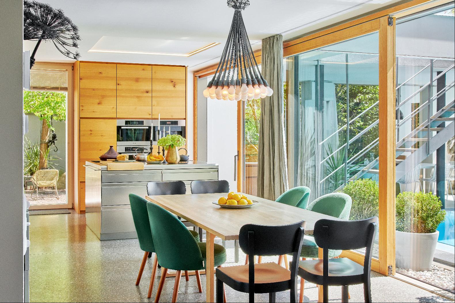
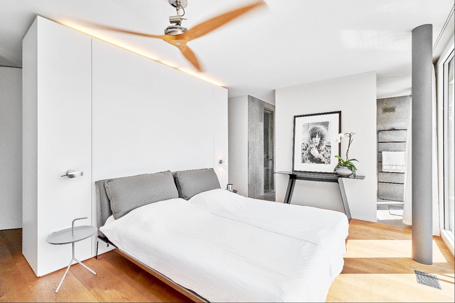
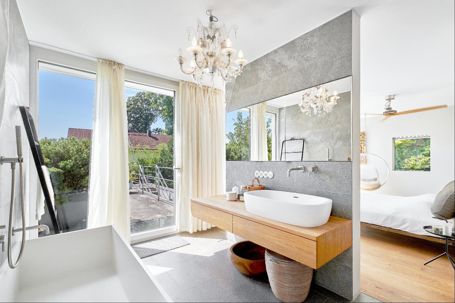
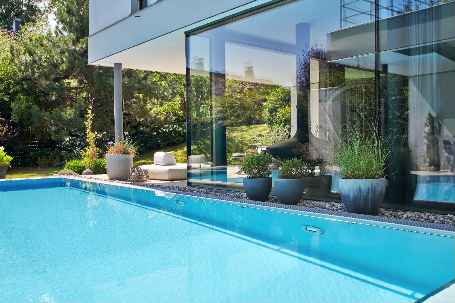
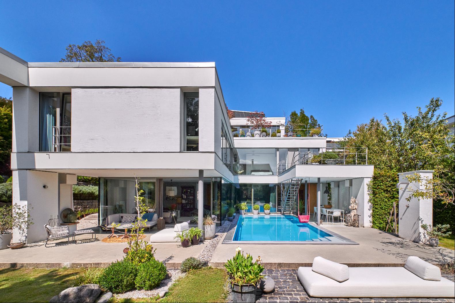
- For Sale
- USD 4,710,300
- Build Size: 3,272 ft2
- Property Type: Other Residential
- Bedroom: 5
- Bathroom: 3
A clear, modern design language, a luxurious interior design with fine natural materials and an extremely well thought-out, family-friendly room concept characterize this top-class property. The renowned architect Gottfried Herz was responsible for the design. The building impresses with large glass fronts; the staggered design with projections and recesses creates an impressive dynamic. The light-flooded rooms extend over approx. 304 m² of living space. Living, dining and cooking have been interpreted at the highest level and are located on the first floor - as is a guest room with en-suite bathroom. The upper floor comprises a master suite with roof terrace, three equivalent children's bedrooms and a children's bathroom. The penthouse-like top floor houses a light-flooded studio room (study, studio) with a further roof terrace. The basement offers a home cinema, a possible fitness area as well as hobby, storage and utility areas. A highlight is the spacious, atmospheric and partly terraced garden with inviting seating areas and a solar-heated pool. The detailed furnishings testify to an exceptional sense of style and the highest quality awareness. An individually designed kitchen by Wiedemann Werkstätten, a fireplace and a free-hanging designer fireplace, clearly designed bespoke fixtures, a steam bath, effective light coves, a laundry chute and a central living room ventilation system combine to create prestigious, inviting and comfortable interiors. A double garage completes this top property. The central gas heating is supported by solar thermal energy.


