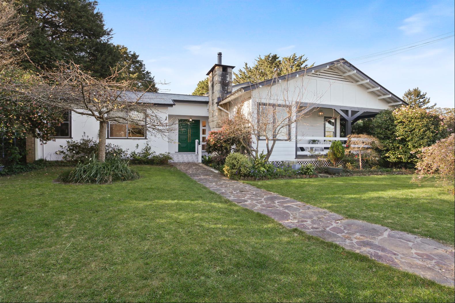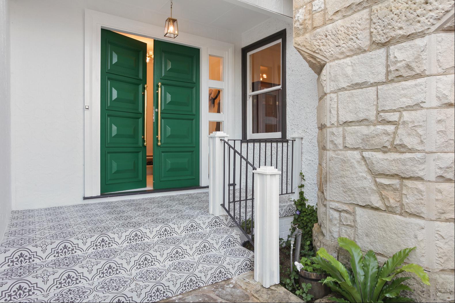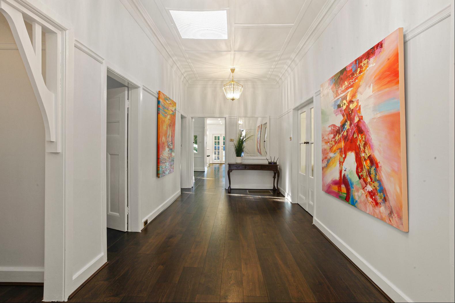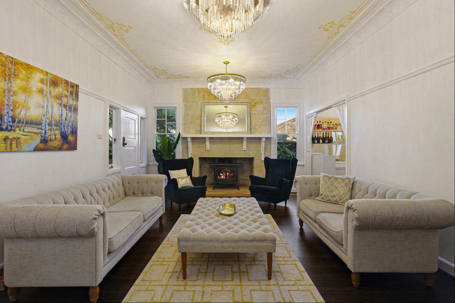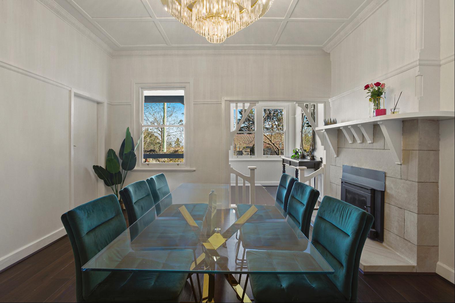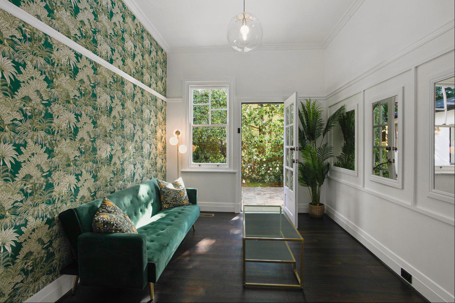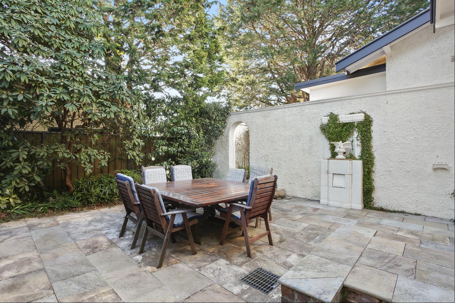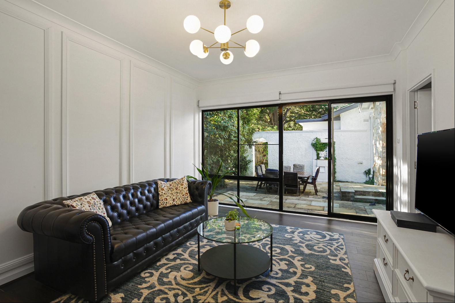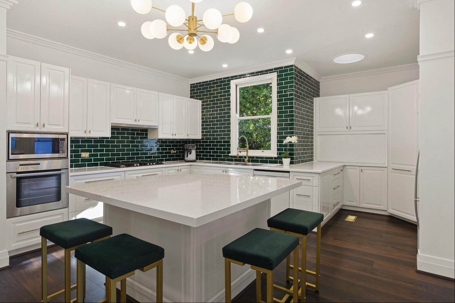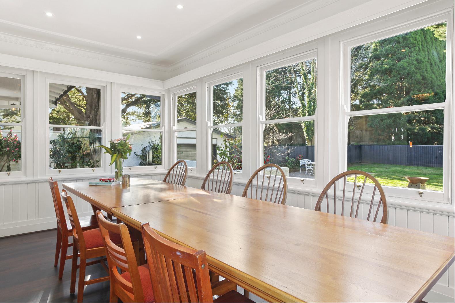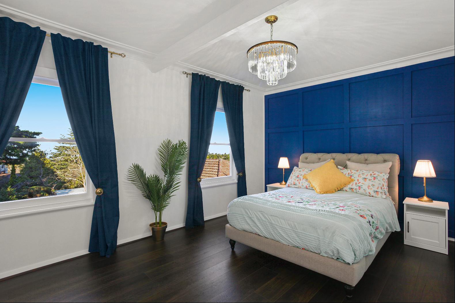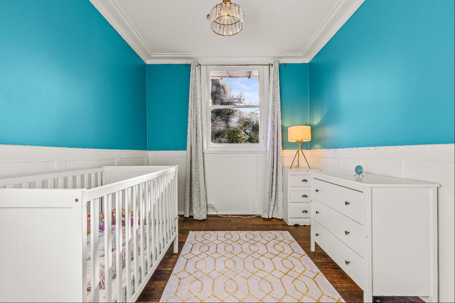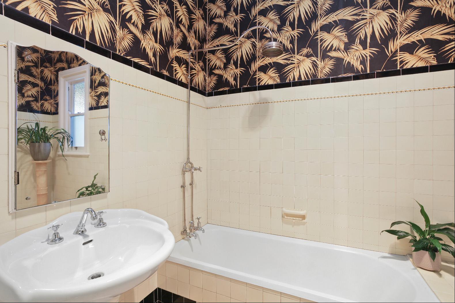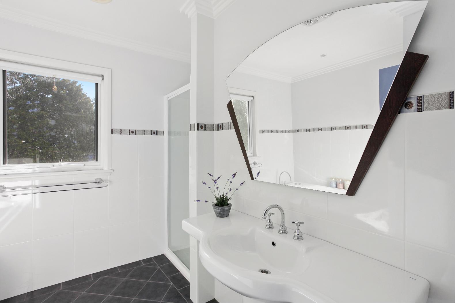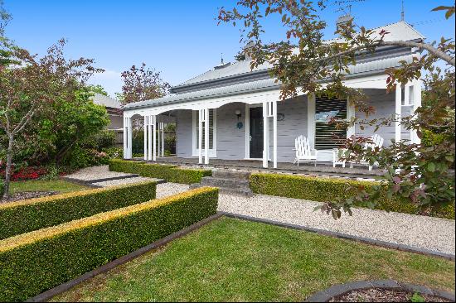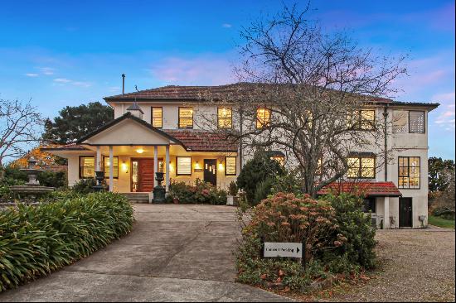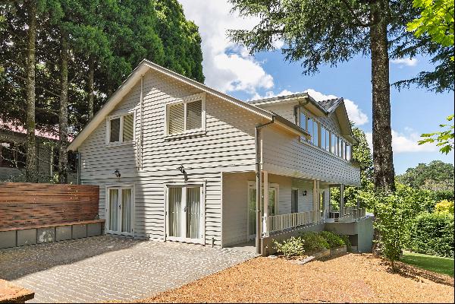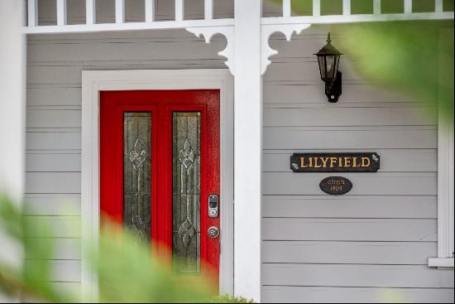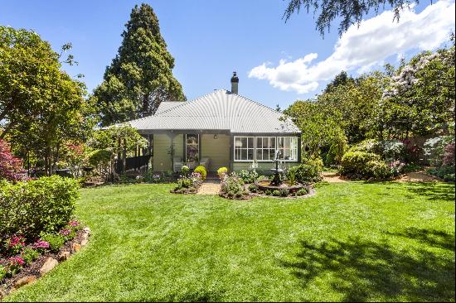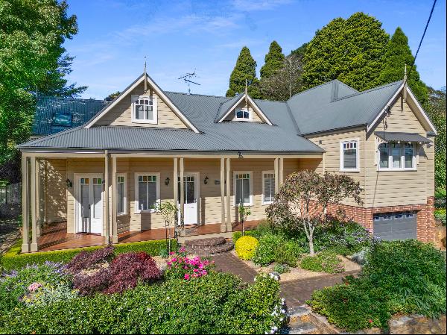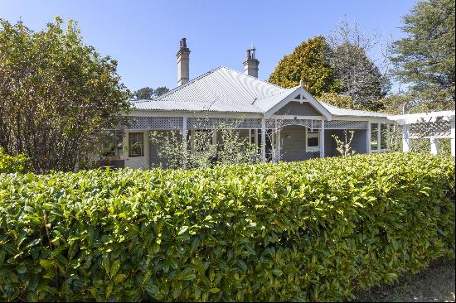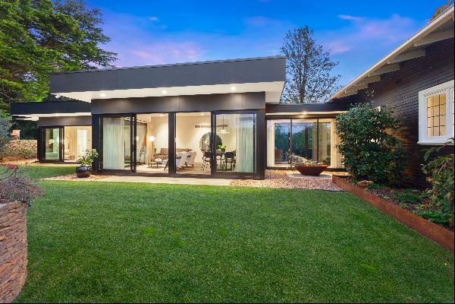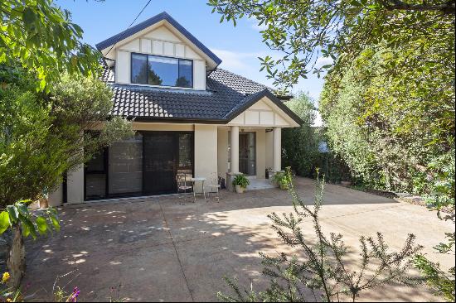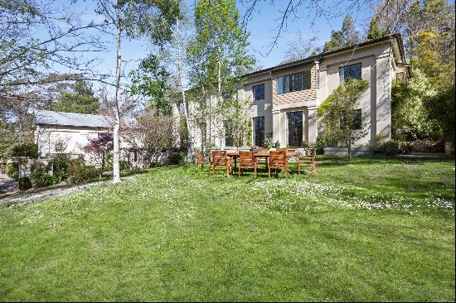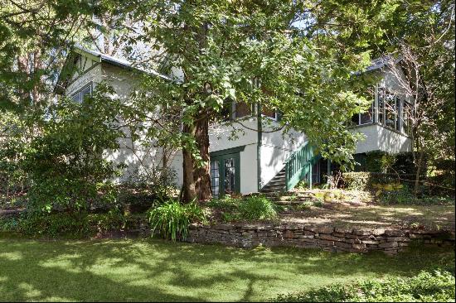- For Sale
- PRICE ON APPLICATION
- Property Type: Single Family Home
- Bedroom: 8
- Bathroom: 5
Immediately impressive and timelessly updated, 'Cloudberry Manor' seamlessly blends vintage elegance with modern appointments. Originally built in 1912, this stunning property features eight spacious bedrooms and five bathrooms, offering an incredibly flexible floor plan and ample room for families and guests alike. Positioned at the highest residential point in Leura, this incredible property offers breathtaking views and an unparalleled sense of peace, while only 500m from Leura Village and train station. With multiple living zones, including a grand family room with striking chandeliers, formal dining room capturing valley and escarpment views, cosy sunroom for more intimate dining, and a breakfast room with easy connection to the kitchen, this thoughtfully designed residence is perfect for entertaining and family gatherings. The property also presents a unique opportunity for dual income potential, thanks to a fully self-contained two-bedroom granny flat, ideal for generating rental income or accommodating visitors. For those who love natural light, the multiple verandas facing south, east, and north ensure all-day sunshine throughout the home. The charm of Cloudberry Manor is further enhanced by its original wallpaper in the two downstairs bedrooms, with a standout feature being the "green room" adorned with handprinted Italian wallpaper, a true artisan masterpiece crafted on-site. The remaining wallpapers are textured imports from England, meticulously chosen to maintain the manor's historical character. Further retained character features include ornate mouldings and cornices, picture rails and sash windows, meticulously restored door and window fittings and original woodwork. Rich in history, Cloudberry Manor was originally built by a wealthy Sydney-sider and later served as a residence for trainee nuns from Our Lady of the Sacred Heart. This remarkable property has been a nurturing space for community service, with the formal dining room once hosting Sunday School and the shed designed for flower arrangements used in church services. Unique historical features abound, including original drying hooks and a fold-down cutting table in the shed, remnants of its past as a flower preparation space. The living room, once a chapel, retains the crucifix hooks in the picture rail, while the bar served as a confessional.* Grand double door entrance with mudroom* Australian sandstone fireplaces with cast iron burners, plus gas central heating* Original 112 year old trees including weeping cherries, ornamental pear, Japanese maple and pines* Centralised, private Indian sandstone courtyard with hidden fossils* Large main kitchen with stone benchtops, stainless steel appliances, gas cooking and hand cut ceramic glazed tile splash back* Automatic iron entry gates, two separate single car garages and plenty of off-street parking* Premium lighting to match the grandeur of the residence while decreasing electrical costs, including grand chandeliers * Freshly painted throughout and newly installed category five commercial grade scratch resistant, waterproof laminate with a thick underlay for added warmth and noise control* Additional features: Auto sensors for exterior lighting, six camera 4K security system, inclusive of heat sensors, sirens, lights and microphone with app connectivity, updated plumbing and wiring


