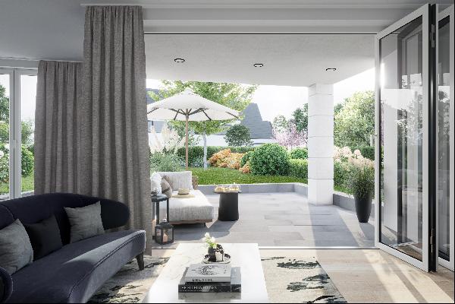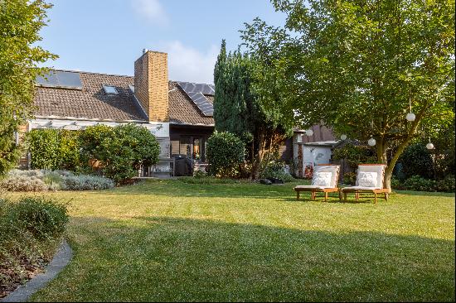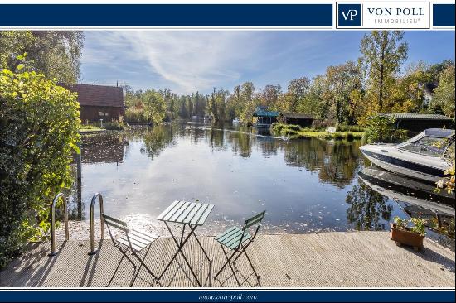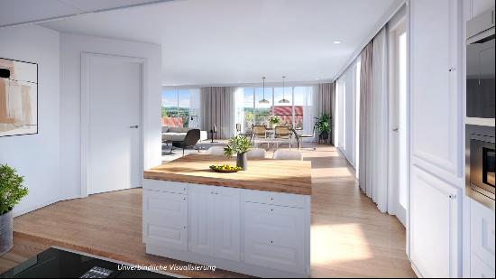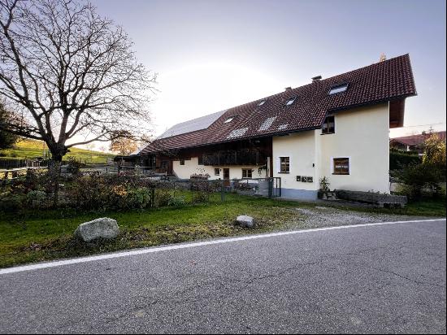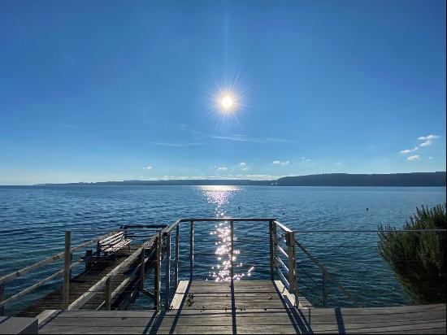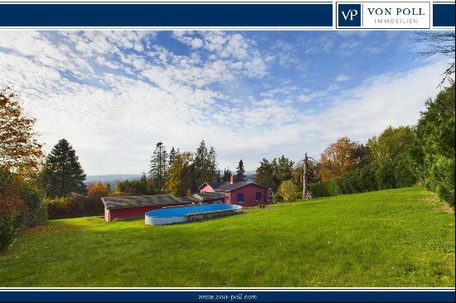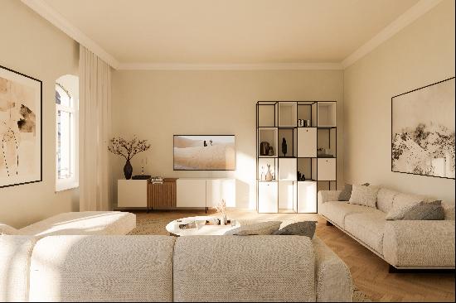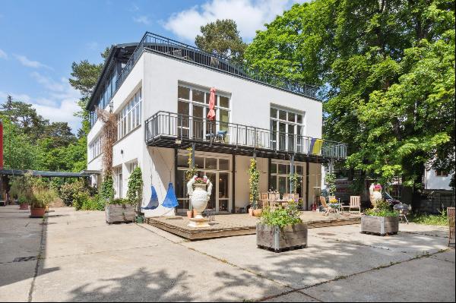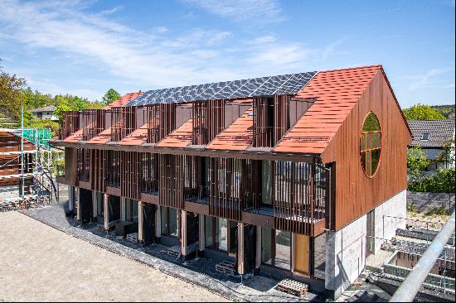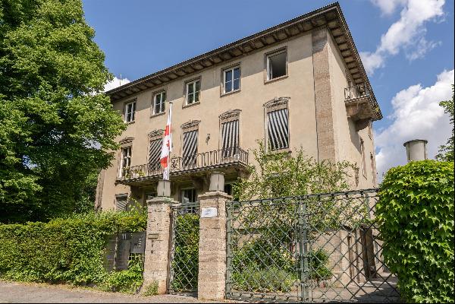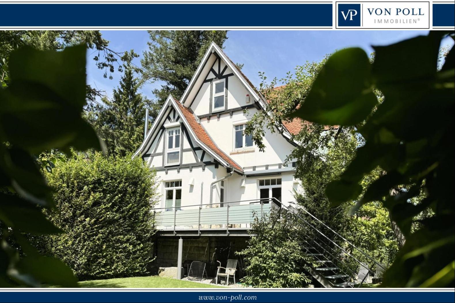
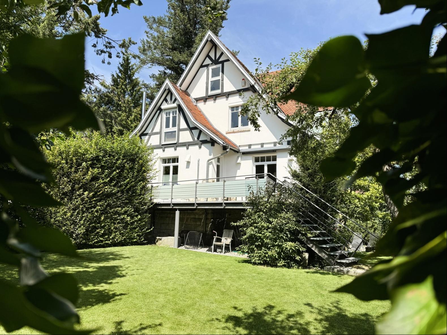
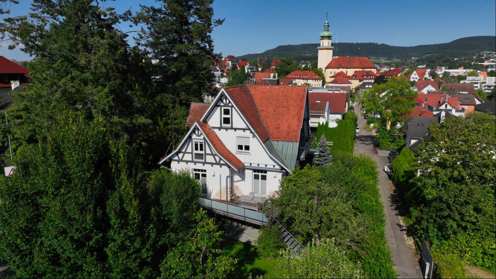
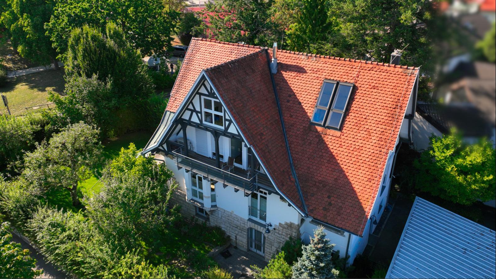
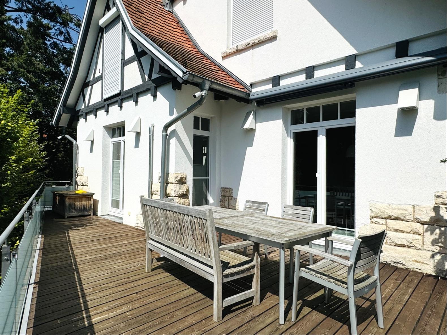
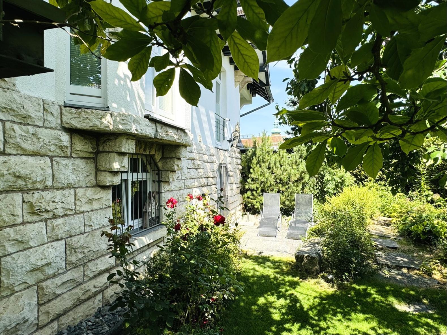
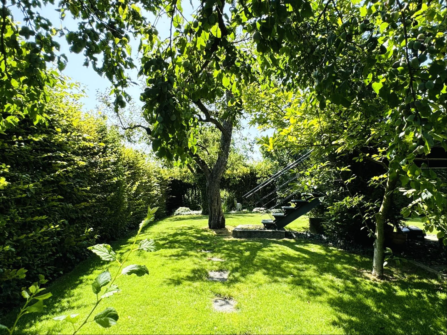
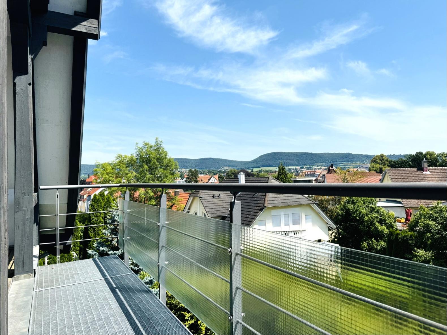
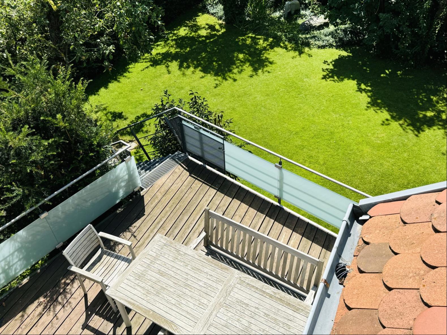
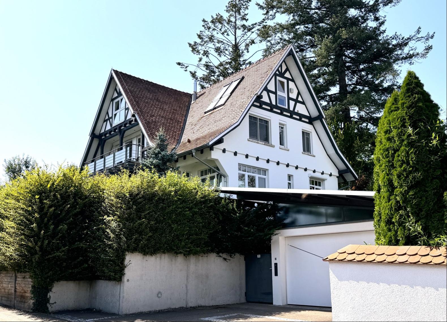
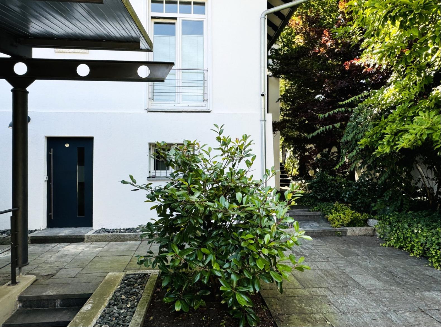
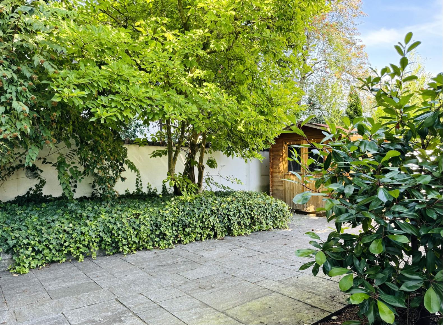
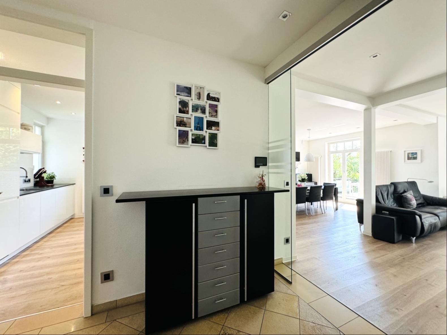
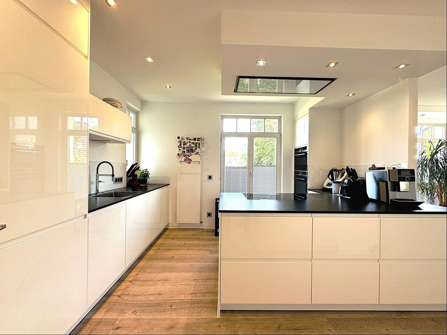
- For Sale
- EUR 1,370,000
- Property Type: Single Family Home
- Bedroom: 4
- Bathroom: 2
Modern living in a prestigious half-timbered villa. In this solidly built 1920s villa, the highest living standards can be expected in a lot of space. The location of the approx. 699 m² plot also speaks for itself. The outwardly strikingly stylish and representative character of this rarity has not been lost through the regular and careful renovation and refurbishment work carried out around 1997 and from around 2003 to the present day, but has been carefully and expertly adapted to the spirit of the times. Spread over a living area of approx. 254.00 m², you will find modernity, elegance, an open-plan design, high ceilings and light-flooded rooms. The use and arrangement of high-quality materials such as natural stone in the exterior and interior of the house, glass, stainless steel, (vinyl) parquet flooring, fiberglass wallpaper and stylish wooden box-type windows add to the special flair that is already evident outside the house. Once you reach the staircase via the airy entrance area, it leads you to 3 bedrooms, a large living/dining area that flows seamlessly into the kitchen, another room with an open ceiling, a living or sleeping gallery in the attic and 2 bathrooms as well as several separate toilets. Lovers of open-plan construction and interior design may be interested to know that the rooms on the upper floor can be opened up slightly in certain wall and ceiling areas. This reduces the number of rooms accordingly, but creates an even more generous spatial effect. We will be happy to explain the details to you personally. The entire property cannot be seen. This allows you to relax in the garden after extensive use of the wellness area with sauna and whirlpool in the basement. A terrace is directly attached to this area. Another terrace, accessible via the living/dining area on the first floor, leads downstairs into the garden. A large balcony on the upper floor offers distant views over the neighboring buildings towards the city center. The basement has a separate exit to the courtyard and utility area. Attractively planted and with dark natural stone slabs, this connects to the double garage with electric door drive, 2 outdoor parking spaces and a wall box for electric vehicles. Firewood, bicycles and bins can also be stored here. A tool shed is also available for everything else. A further parking space is located at the main entrance. Thanks to the gas central heating (condensing boiler), the wood-burning stoves and the air conditioning in the living rooms and bedrooms on the one hand and the smoke detectors and Siedle intercom with camera system on the other, the villa always has a pleasant indoor climate and the highest level of technical security. In summary, this villa offers a harmonious combination of modern comfort and traditional charm in an appealing neighborhood with short distances to Aalen city center. Thanks to the loving renovations and modernizations in recent years, it presents itself to you in excellent condition and invites you to enjoy life here to the full.



