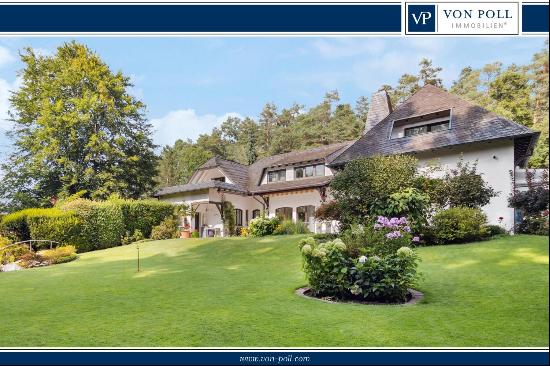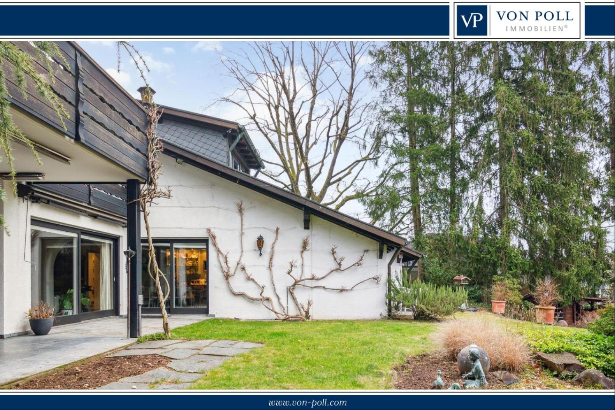
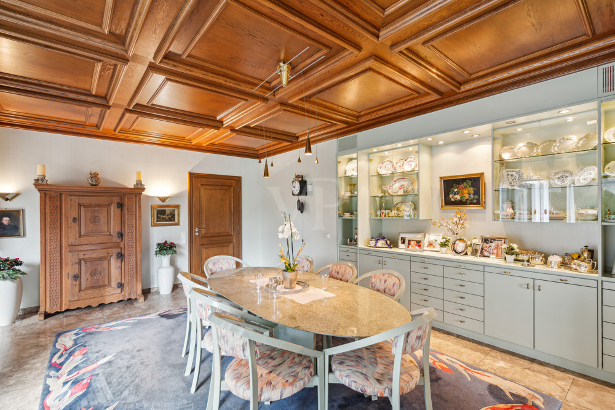
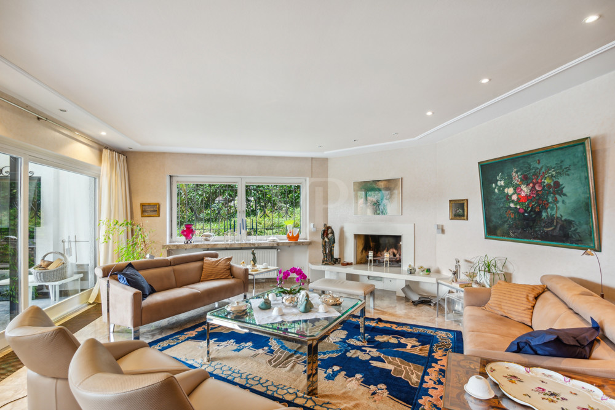
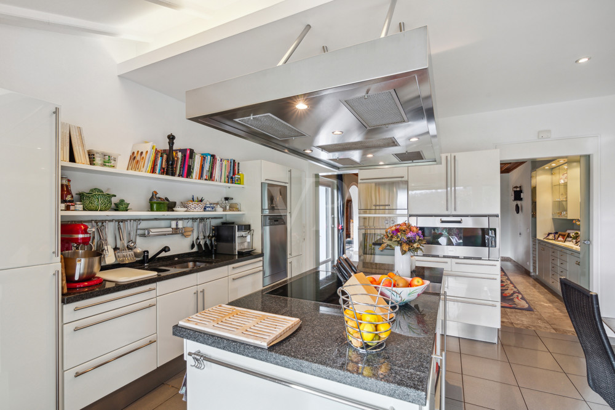
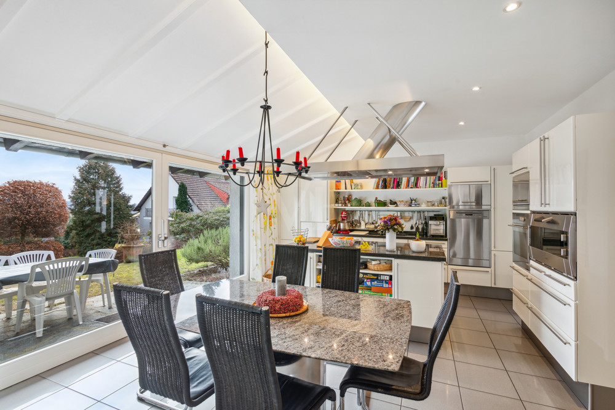
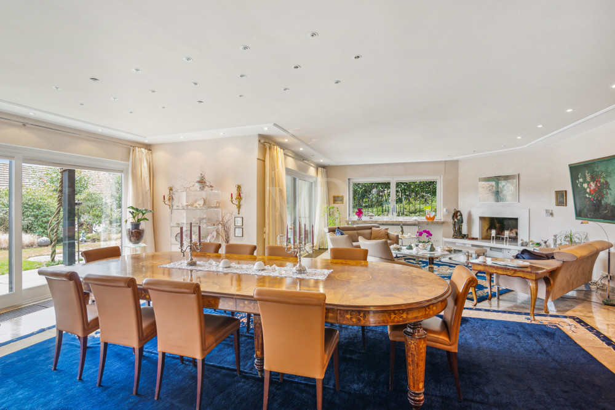
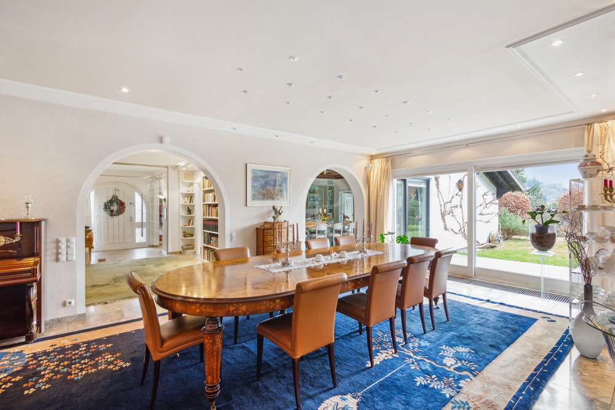
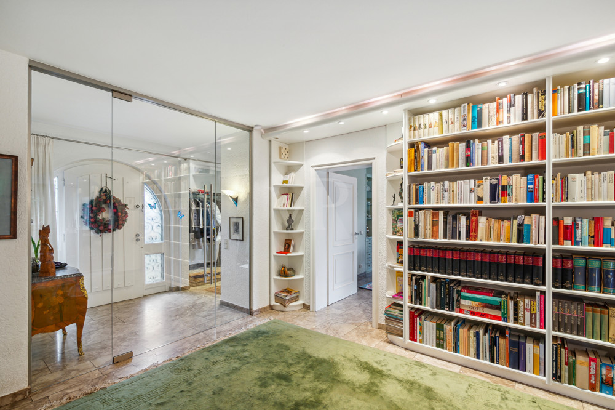
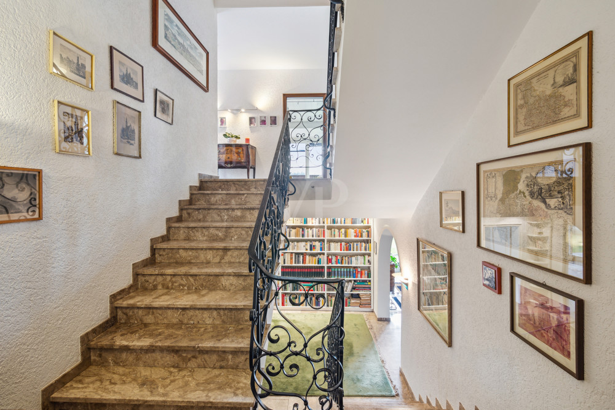
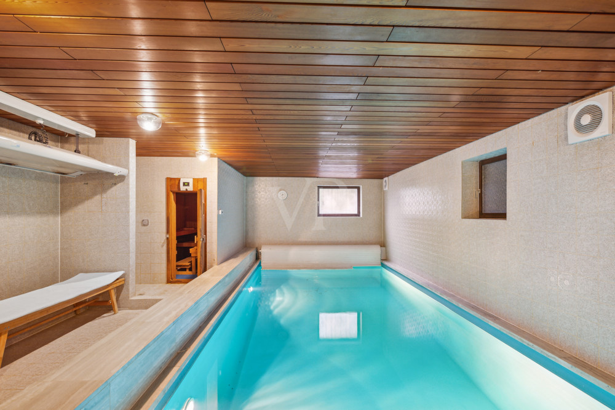
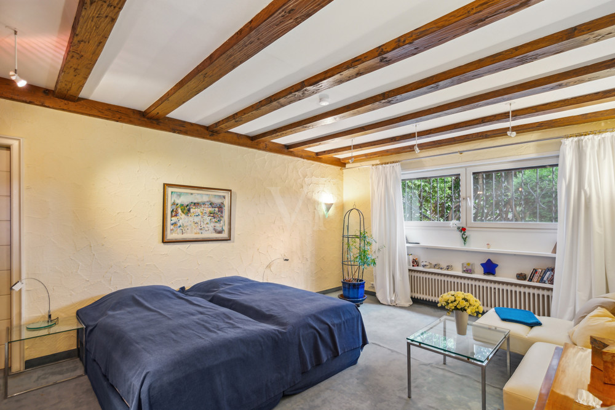
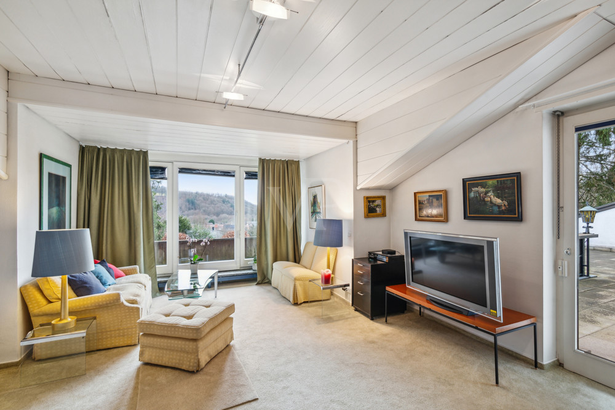
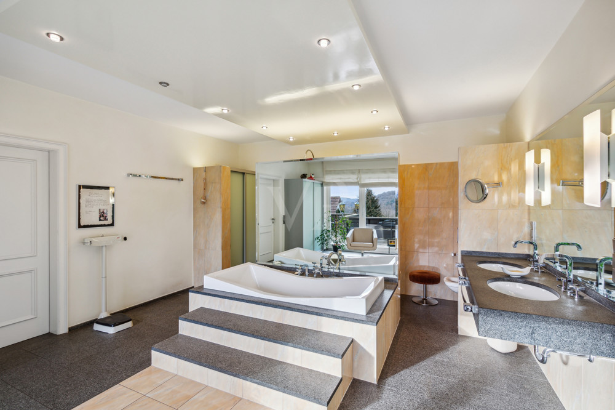
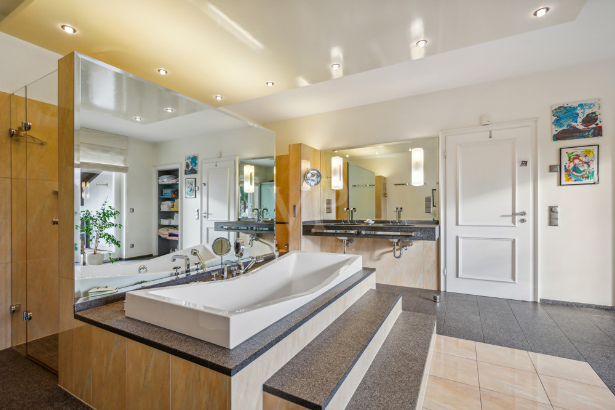
- For Sale
- EUR 995,000
- Land Size: 2,000 ft2
- Property Type: Single Family Home
- Bedroom: 6
- Bathroom: 3
Welcome to the timeless elegance of Homburg! This extraordinary villa, built in 1976, sits enthroned on a generous plot of approx. 2,000 m2 and impresses with its unique split-level architecture. The sophisticated architecture extends over four levels and offers a captivating combination of classic elegance and luxury on approx. 450 m2 of living space. The centerpiece of this villa is undoubtedly the impressive, light-flooded living area of approx. 100 m2, which is flooded with cosy warmth by an open fireplace. Your impressive dining table will find its place here, creating the perfect space for culinary delights and convivial get-togethers. In the basement, a floor made of natural travertine stone lends this villa a special elegance. The floor-to-ceiling sliding window elements merge the boundaries between inside and outside and provide a wonderful view of the enchanted garden, which is adorned with blooming rhododendrons and is a true oasis of relaxation. Adjacent to the living area is the separate dining area, whose unique wooden ceiling lends it a particularly elegant charm. The retrofitted kitchen boasts a sophisticated marble worktop and is separated from the dining area by two high-quality sliding glass doors. This kitchen not only offers first-class equipment with an impressive cooking island and high-quality Gaggenau electrical appliances, but is also an aesthetic highlight at the heart of the house. The impressive natural stone staircase with handcrafted steel banisters takes you to the next level of the villa, which leads you directly to the in-house swimming pool with a sauna. This private wellness area offers not only relaxation, but also a luxurious retreat. Adjacent to this wellness area is a bedroom with its own bathroom. Another highlight of the villa is revealed in the spacious master bedroom with its adjoining master bathroom. This master bedroom not only offers generous space, but also a retreat in a class of its own. The focal point of the master bathroom is a free-standing, raised bathtub flanked by a separate shower and double washbasin. This is where functionality meets sophisticated design, and exclusivity can be felt in every detail. There are also two bedrooms on this level. A guest WC completes the amenities on this floor and provides additional comfort for residents and guests alike. An impressive roof terrace with breathtaking views completes this floor perfectly and offers the ideal place for relaxing hours outdoors. The granny apartment on the highest level of this villa extends over a generous approx. 90 m2 and offers two comfortable living spaces. A modern bathroom, equipped with a shower and bathtub, as well as a fully equipped kitchen make this granny apartment a place of retreat. The granny apartment is separately accessible both from the internal staircase and from the outside, ensuring flexibility and independence for residents or guests. A total of three garages complete this villa perfectly and offer not only protection for vehicles, but also additional storage space. Immerse yourself in the atmosphere of this exclusive villa and discover your new home in Homburg. Arrange a viewing appointment today.


