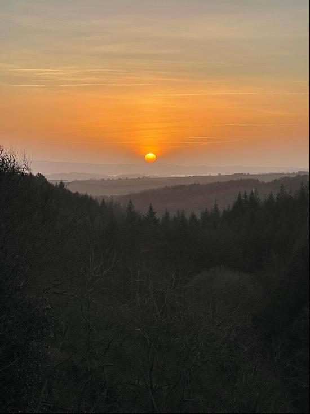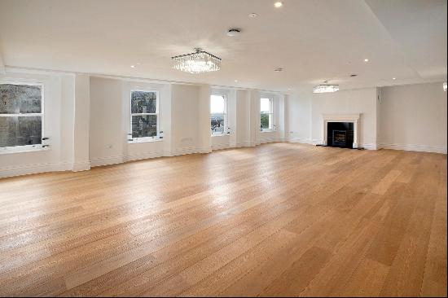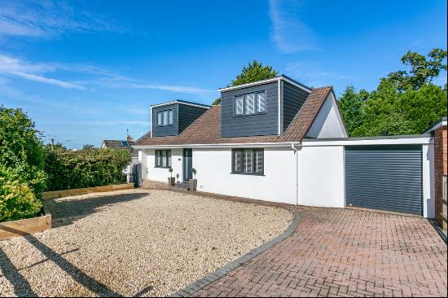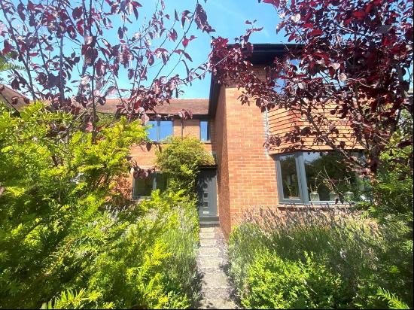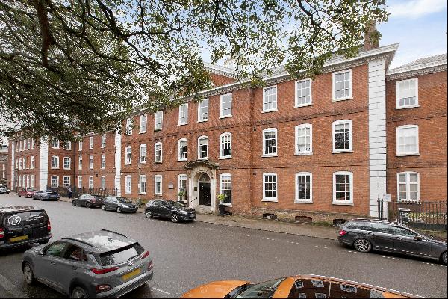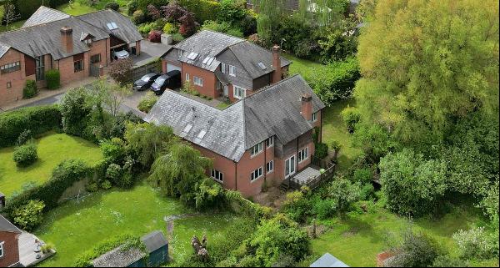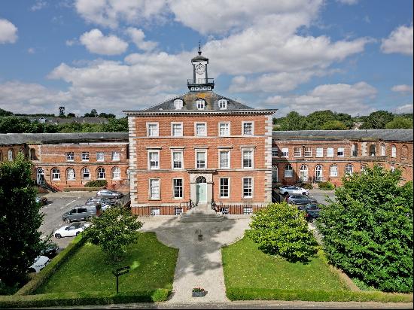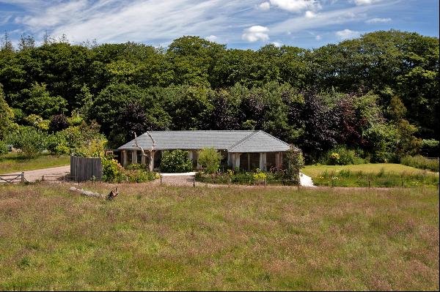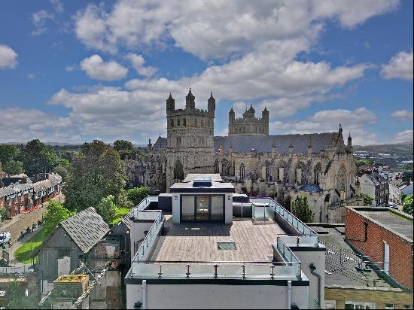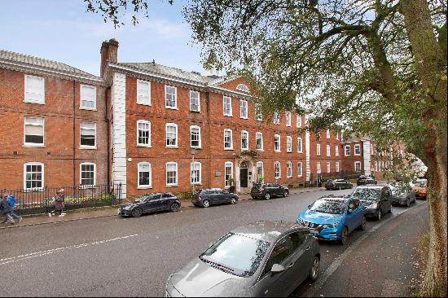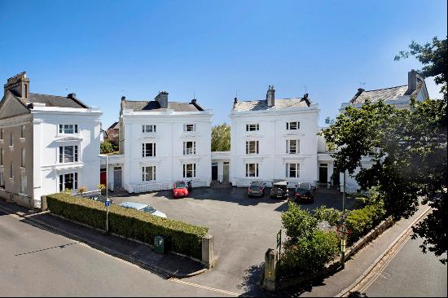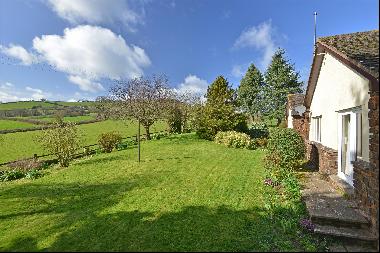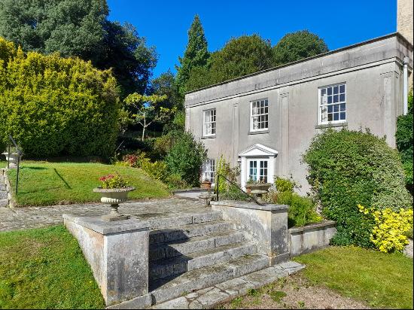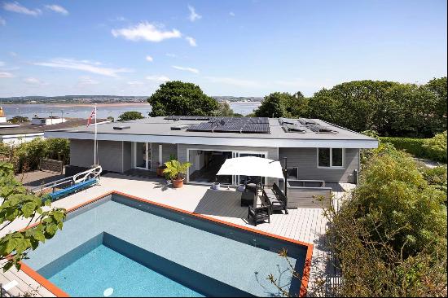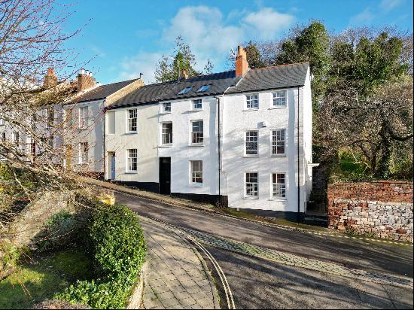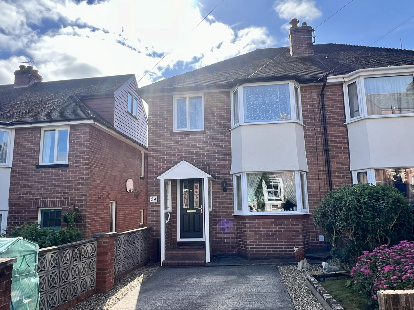
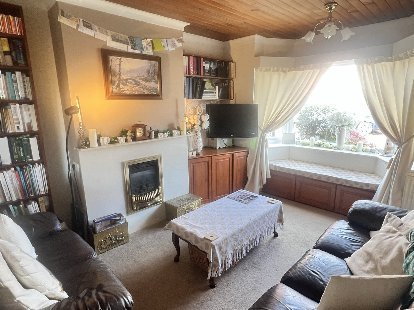
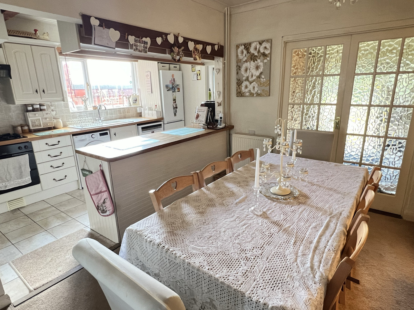
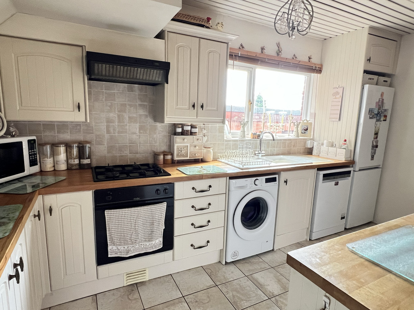
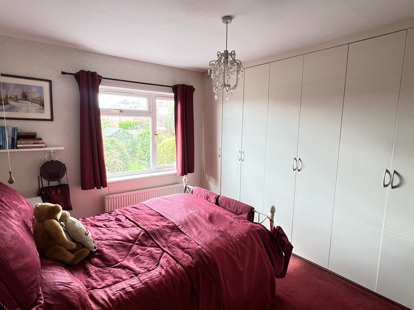
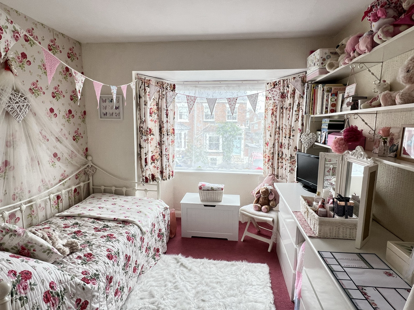
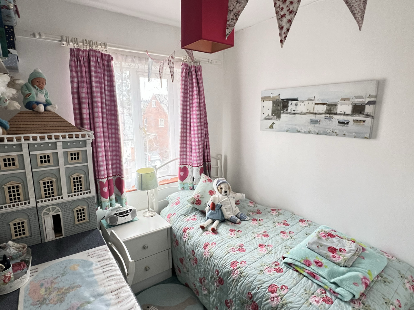
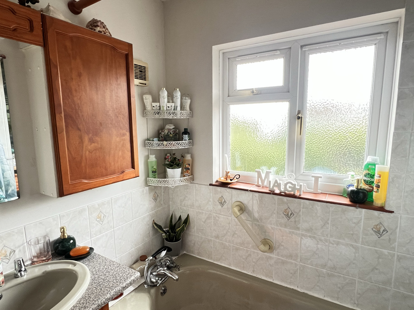
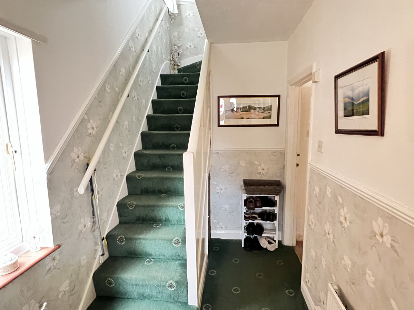
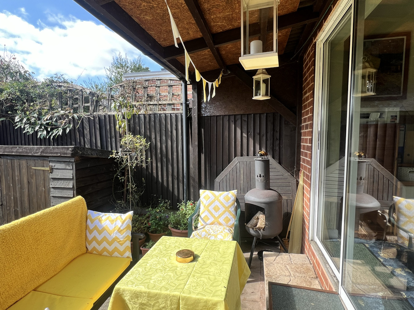
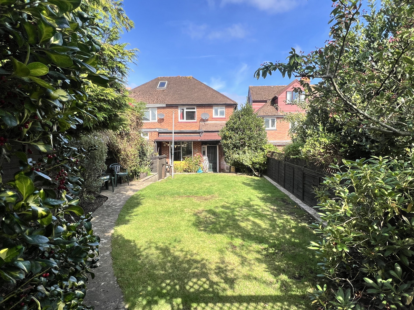
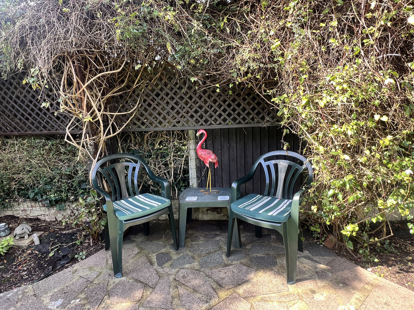
- For Sale
- GBP 450,000
- Property Style: Traditional
- Bedroom: 3
- Bathroom: 1
A covered entrance porch leads to a composite obscured glazed front door into the entrance hall, which has understairs storage, an obscure glazed window to the side aspect, radiator, stairs rising to the first floor landing and door to the sitting room.
The sitting room is a spacious bay fronted room, with PVCu double glazed bay window to the front aspect with window seat and storage below. There is a further storage cupboard and small paned wooden French doors which open through to the dining area.
The open plan kitchen/diner spans the width of the house and is a sociable space to cook and entertain. There is plenty of space for a large dining table and chairs and the kitchen is fitted with a range of shaker style base cupboards, drawers and eye level units. A solid wood worksurface houses a sink with drainer and there is space and plumbing for washing machine and dishwasher. The kitchen also has a large storage cupboard and space for fridge/freezer, a radiator, tiled flooring, PVCu double glazed window to the side aspect and a door to the rear lobby.
This area has shelving, a recessed storage space, a wooden door to the rear garden and a useful recess storage area and a W.C.
From the dining area there are small paned wooden French Doors opening in to the study/office, which has two storage cupboards sliding patio doors opening onto the rear garden.
On the first floor, a hatch to the roof space has a pull down ladder, obscured PVCu double glazed window to the side aspect and doors to the first floor bedrooms and bathroom.
Bedroom one faces the rear and has an excellent elevated view, built-in wardrobes with hanging rails and shelving and a radiator.
Bedroom two is also a delightful room, with PVCu double glazed bay window to the front aspect and built-in wardrobes.
The third bedroom is a single room, again with built-in storage, a PVCu double glazed window to the front and a radiator.
The bathroom is fitted with a panelled bath with tiled surrounds and Mira shower, wash hand basin with cupboard space below and low level W.C., a radiator and a cupboard which houses the gas boiler.
Heading outside, the property benefits from a driveway providing off road parking to the front and well maintained plant and shrub borders with low maintenance gravelled areas. A pathway continues to the side of the property and a wooden gate provides access to the rear garden.
A covered rear veranda has a paved seating area, two wooden garden sheds and a paved pathway leading down the length of the garden, where there is a well maintained lawn and beautiful mature plants, shrubs and trees. Towards the rear of the garden is a pergola, providing access to a secret garden with a delightful seating area with an open outlook. This area has a variety of fruit and vegetables with two mature apple trees and a pear tree also.
At the rear of the garden is a large garden cabin, which is insulted and has power and lighting. There is also a shed with potting area behind and a bicycle shelter.
Area information
South Avenue is a fantastic location in Exeter, nearby is the fabulous Park Life Heavitree and there is a thriving local community.
The property is close to Heavitree Hospital, Waitrose and is just a short distance from Exeter City centre. There are numerous highly regarded primary and private schools within a short distance.
Local Authority
Exeter City Council
Council Tax Band D
Services
The property has mains gas, electricity, water and drainage.
The sitting room is a spacious bay fronted room, with PVCu double glazed bay window to the front aspect with window seat and storage below. There is a further storage cupboard and small paned wooden French doors which open through to the dining area.
The open plan kitchen/diner spans the width of the house and is a sociable space to cook and entertain. There is plenty of space for a large dining table and chairs and the kitchen is fitted with a range of shaker style base cupboards, drawers and eye level units. A solid wood worksurface houses a sink with drainer and there is space and plumbing for washing machine and dishwasher. The kitchen also has a large storage cupboard and space for fridge/freezer, a radiator, tiled flooring, PVCu double glazed window to the side aspect and a door to the rear lobby.
This area has shelving, a recessed storage space, a wooden door to the rear garden and a useful recess storage area and a W.C.
From the dining area there are small paned wooden French Doors opening in to the study/office, which has two storage cupboards sliding patio doors opening onto the rear garden.
On the first floor, a hatch to the roof space has a pull down ladder, obscured PVCu double glazed window to the side aspect and doors to the first floor bedrooms and bathroom.
Bedroom one faces the rear and has an excellent elevated view, built-in wardrobes with hanging rails and shelving and a radiator.
Bedroom two is also a delightful room, with PVCu double glazed bay window to the front aspect and built-in wardrobes.
The third bedroom is a single room, again with built-in storage, a PVCu double glazed window to the front and a radiator.
The bathroom is fitted with a panelled bath with tiled surrounds and Mira shower, wash hand basin with cupboard space below and low level W.C., a radiator and a cupboard which houses the gas boiler.
Heading outside, the property benefits from a driveway providing off road parking to the front and well maintained plant and shrub borders with low maintenance gravelled areas. A pathway continues to the side of the property and a wooden gate provides access to the rear garden.
A covered rear veranda has a paved seating area, two wooden garden sheds and a paved pathway leading down the length of the garden, where there is a well maintained lawn and beautiful mature plants, shrubs and trees. Towards the rear of the garden is a pergola, providing access to a secret garden with a delightful seating area with an open outlook. This area has a variety of fruit and vegetables with two mature apple trees and a pear tree also.
At the rear of the garden is a large garden cabin, which is insulted and has power and lighting. There is also a shed with potting area behind and a bicycle shelter.
Area information
South Avenue is a fantastic location in Exeter, nearby is the fabulous Park Life Heavitree and there is a thriving local community.
The property is close to Heavitree Hospital, Waitrose and is just a short distance from Exeter City centre. There are numerous highly regarded primary and private schools within a short distance.
Local Authority
Exeter City Council
Council Tax Band D
Services
The property has mains gas, electricity, water and drainage.




