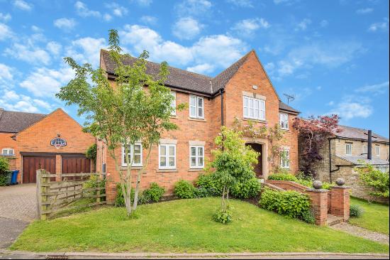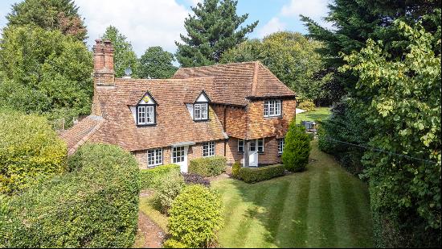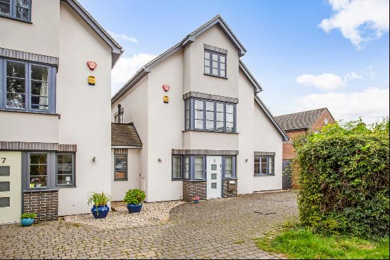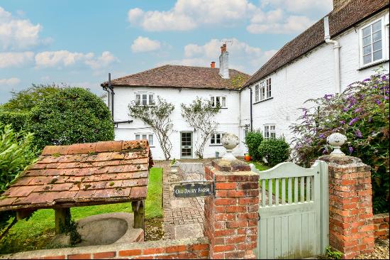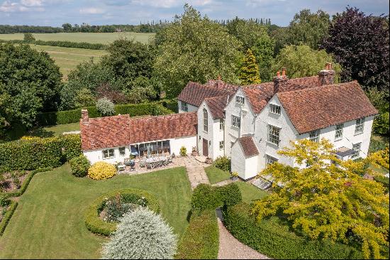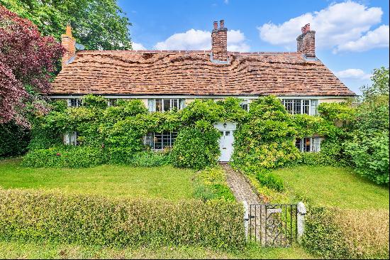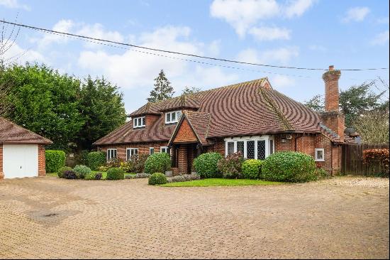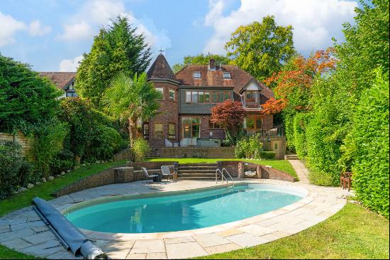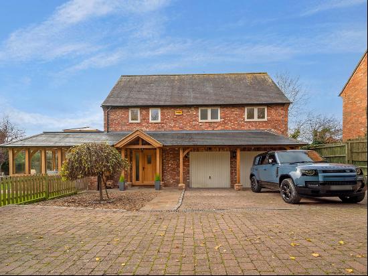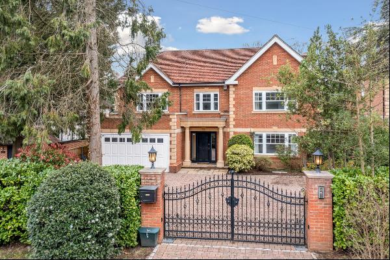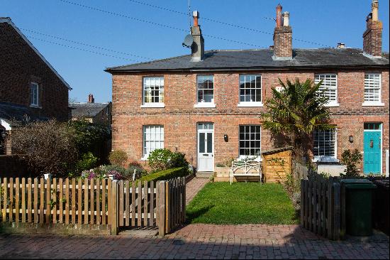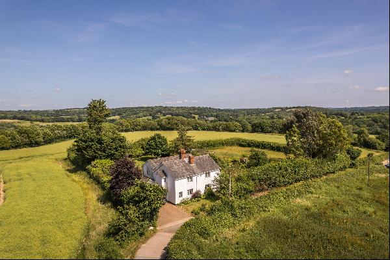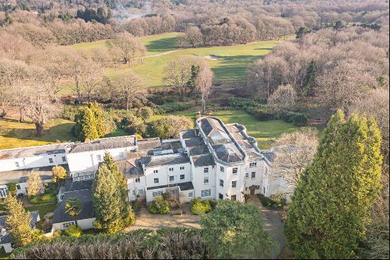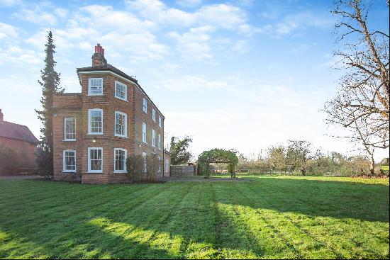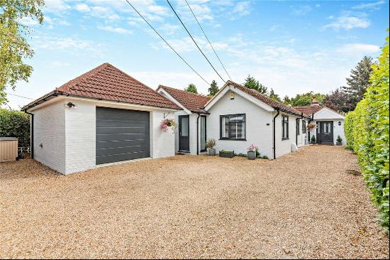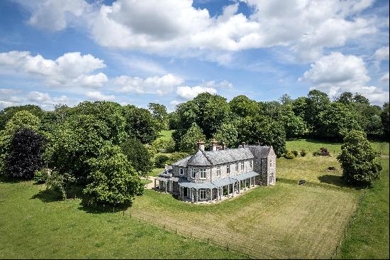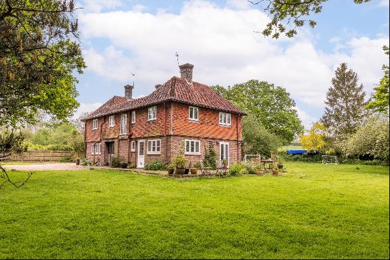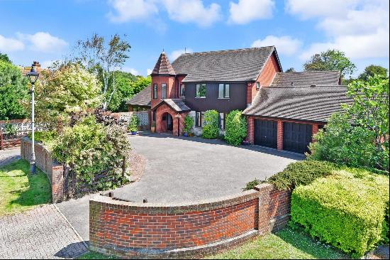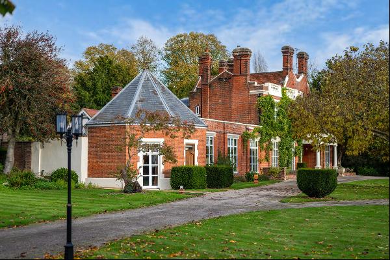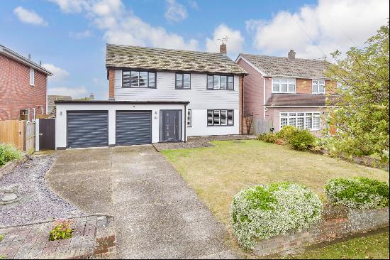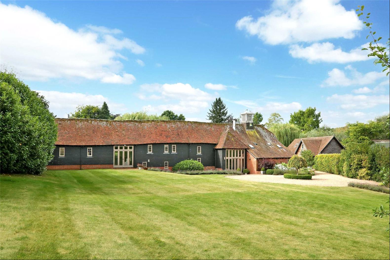
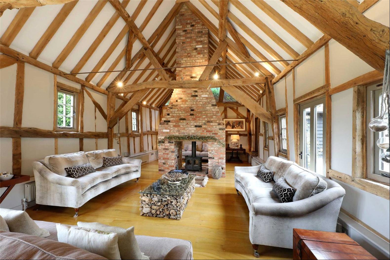
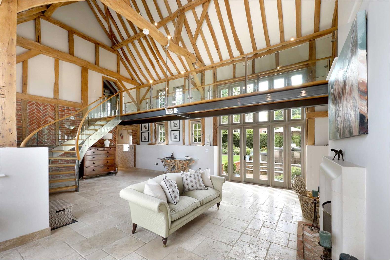
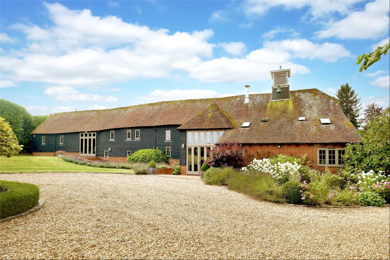
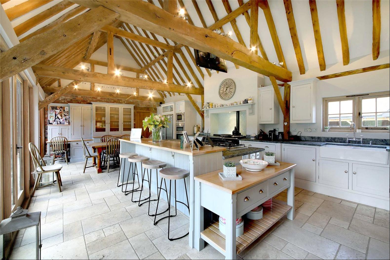
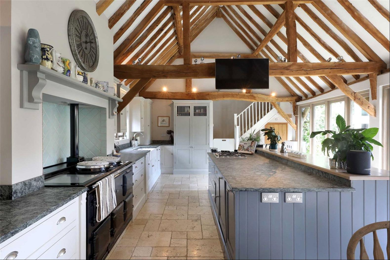
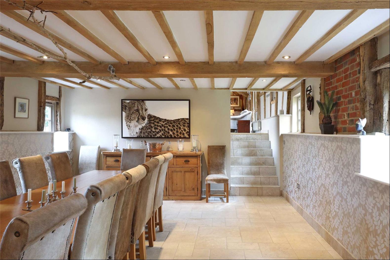
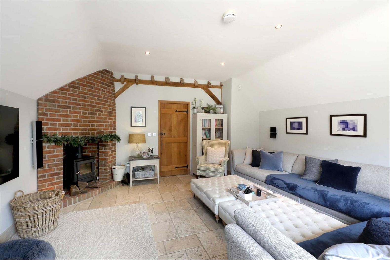
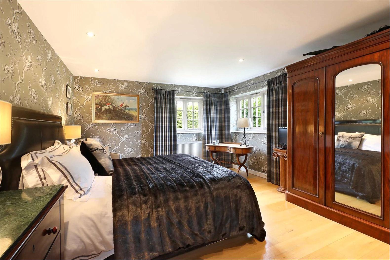
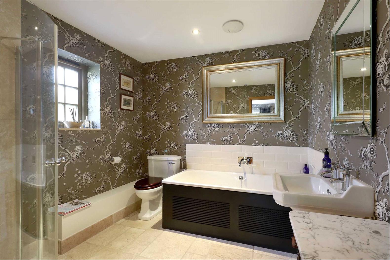
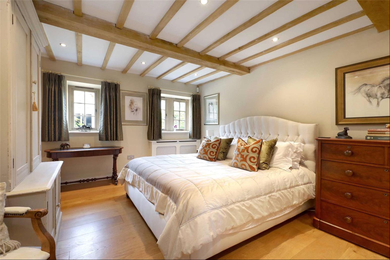
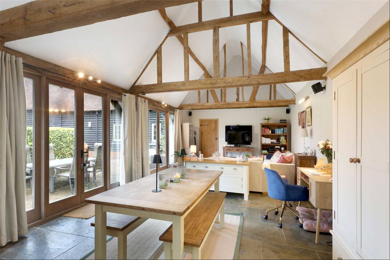
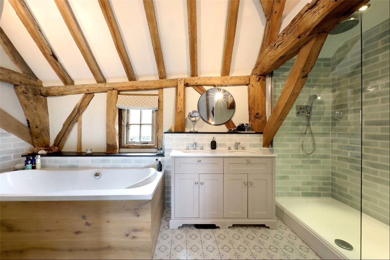
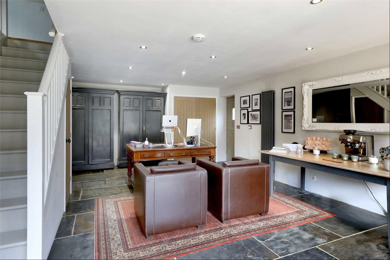
- For Sale
- Guided Price: GBP 2,450,000
- Build Size: 6,039 ft2
- Property Type: Single Family Home
- Bedroom: 5
Location
Dragon Court is situated in a rural setting between the villages of Monk Sherborne and Charter Alley. Monk Sherborne also has an active village hall and church with Charter Alley offering an excellent village shop/café. The centre of Basingstoke is a short drive to the south and offers a comprehensive range of shopping and recreational facilities, as do Reading and Newbury. There is a regular rail service to London Waterloo from Basingstoke and the M3 and M4 are easily accessible. The area is spoilt for choice with schooling, with the highly regarded Priory Primary School just north of Monk Sherborne, and numerous independent schools nearby including Wellesley Prep, Lord Wandsworth Collage, Cheam, Bradfield, St Gabriel’s and Elstree.
Description
Dragon Court is located in a tranquil rural setting, surrounded by the rolling farming fields of Hampshire. The area provides a stunning backdrop and offers numerous scenic walks to explore. The property was converted from a collection of 17th and 18th century barns in 2005 and offers outstanding
accommodation over two levels with fabulous vaulted ceilings and exposed beams, alongside a modern stylish finish. Upon entering the property, the wonderful volume throughout is evident immediately with the main reception hall offering a double height ceiling traversed by a partial glass and wood
suspended bridge linking the bedrooms on the first floor.
There are four reception rooms on the ground floor with an exceptional vaulted drawing room with exposed beams and a large open fireplace. The family kitchen reflects the style of a converted barn with vaulted ceilings and double doors on to the rear garden. With a central island with built in hob there is ample storage in the kitchen with a collection of fitted cabinets and bespoke units across three walls. A door also leads through to a rear laundry room, boot room, guest WC and family TV den with a secondary staircase providing access to the first floor.
There are two guest double bedrooms (both en suite) on the ground floor with three further bedrooms on the first floor. The principal bedroom is of note and is accessed at the far end of the galleried landing with a dressing area and en suite bathroom. The two further bedrooms are both doubles
with en suite facilities.
Outside, the gardens are to the front and rear with a large lawn to the front and a pretty formal partially terraced garden to the rear - perfect for outside entertaining. The front lawn is bordered by the driveway which leads up to the stable block with seven stables, tack room and log store. A gate leads
from here through to a path onto four paddocks to the north of the property which are fenced and can also be accessed via a right of way through the neighbouring rear drive.
Directions
RG26 5PU
Dragon Court is situated in a rural setting between the villages of Monk Sherborne and Charter Alley. Monk Sherborne also has an active village hall and church with Charter Alley offering an excellent village shop/café. The centre of Basingstoke is a short drive to the south and offers a comprehensive range of shopping and recreational facilities, as do Reading and Newbury. There is a regular rail service to London Waterloo from Basingstoke and the M3 and M4 are easily accessible. The area is spoilt for choice with schooling, with the highly regarded Priory Primary School just north of Monk Sherborne, and numerous independent schools nearby including Wellesley Prep, Lord Wandsworth Collage, Cheam, Bradfield, St Gabriel’s and Elstree.
Description
Dragon Court is located in a tranquil rural setting, surrounded by the rolling farming fields of Hampshire. The area provides a stunning backdrop and offers numerous scenic walks to explore. The property was converted from a collection of 17th and 18th century barns in 2005 and offers outstanding
accommodation over two levels with fabulous vaulted ceilings and exposed beams, alongside a modern stylish finish. Upon entering the property, the wonderful volume throughout is evident immediately with the main reception hall offering a double height ceiling traversed by a partial glass and wood
suspended bridge linking the bedrooms on the first floor.
There are four reception rooms on the ground floor with an exceptional vaulted drawing room with exposed beams and a large open fireplace. The family kitchen reflects the style of a converted barn with vaulted ceilings and double doors on to the rear garden. With a central island with built in hob there is ample storage in the kitchen with a collection of fitted cabinets and bespoke units across three walls. A door also leads through to a rear laundry room, boot room, guest WC and family TV den with a secondary staircase providing access to the first floor.
There are two guest double bedrooms (both en suite) on the ground floor with three further bedrooms on the first floor. The principal bedroom is of note and is accessed at the far end of the galleried landing with a dressing area and en suite bathroom. The two further bedrooms are both doubles
with en suite facilities.
Outside, the gardens are to the front and rear with a large lawn to the front and a pretty formal partially terraced garden to the rear - perfect for outside entertaining. The front lawn is bordered by the driveway which leads up to the stable block with seven stables, tack room and log store. A gate leads
from here through to a path onto four paddocks to the north of the property which are fenced and can also be accessed via a right of way through the neighbouring rear drive.
Directions
RG26 5PU


