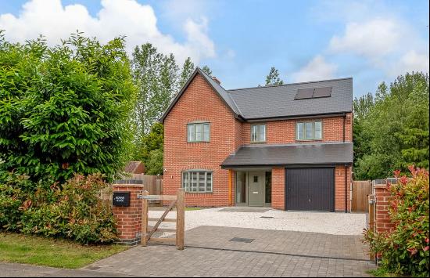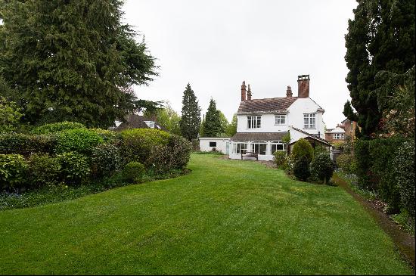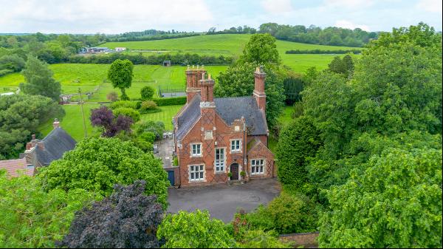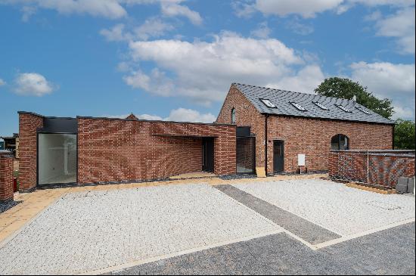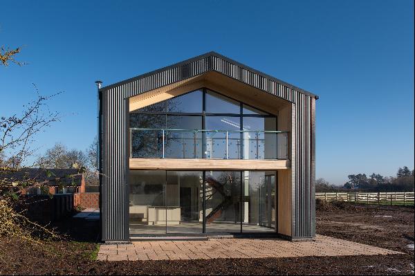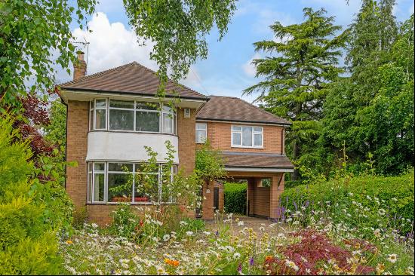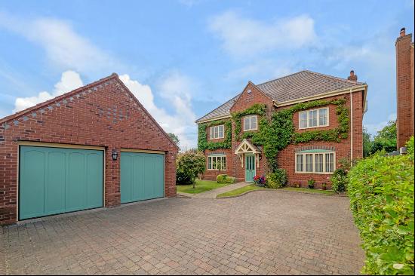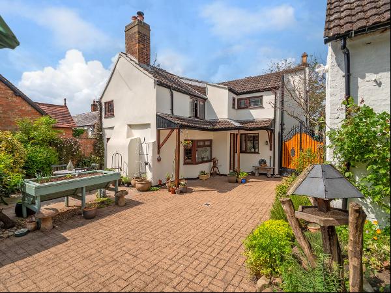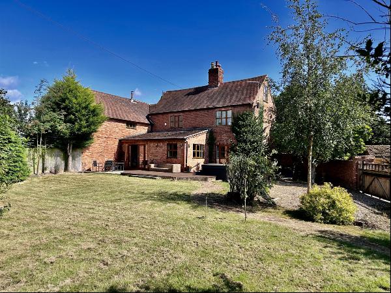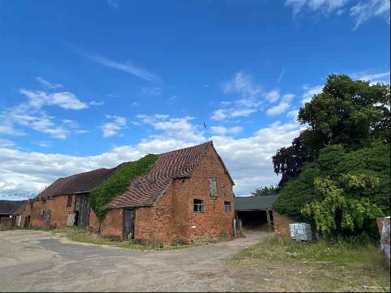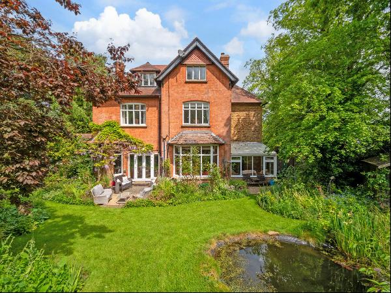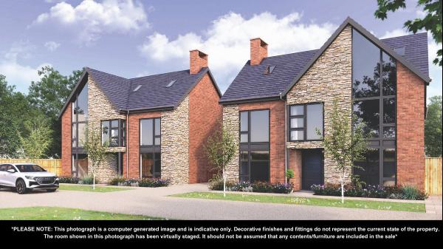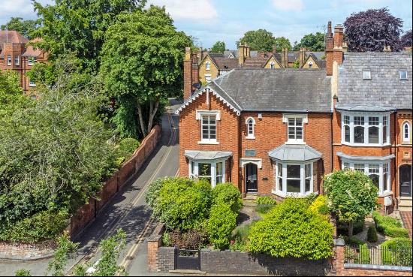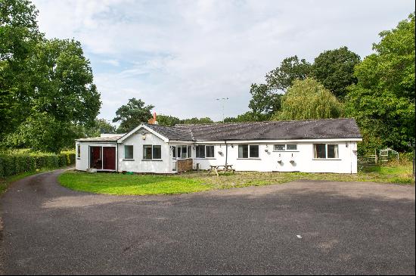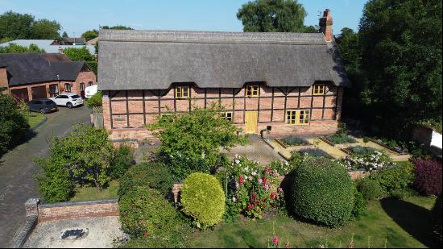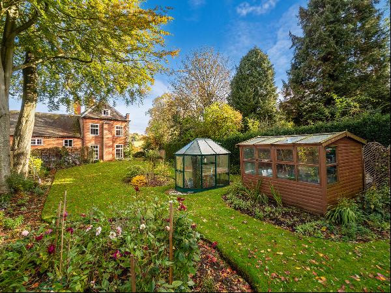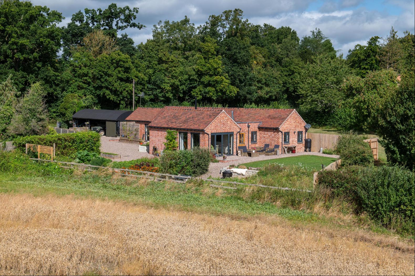
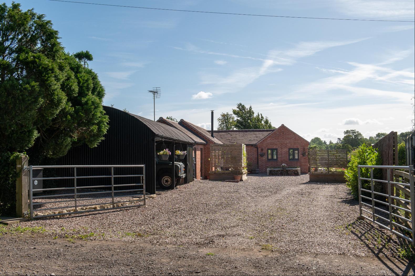
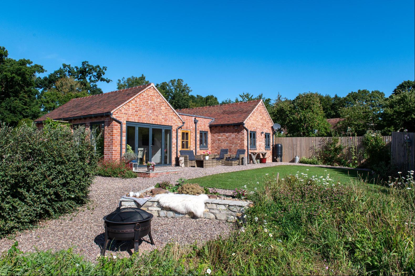
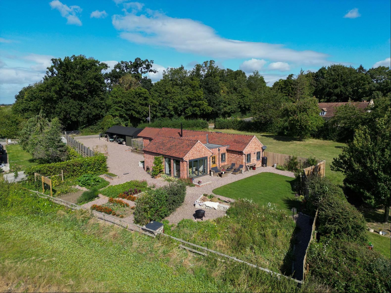
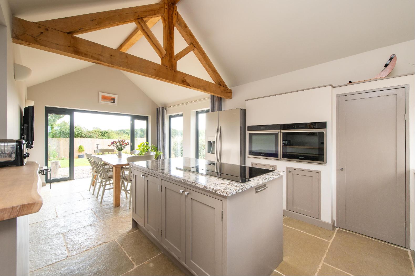
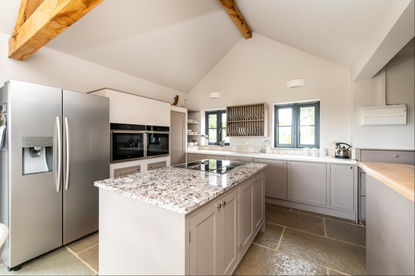
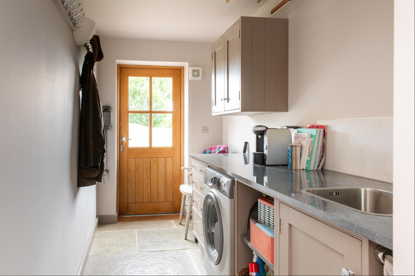
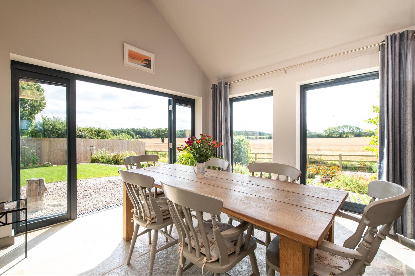
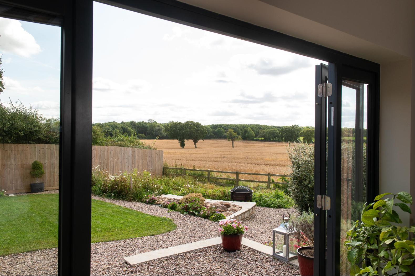
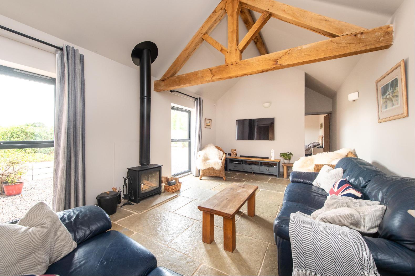
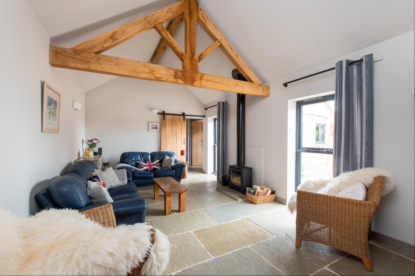
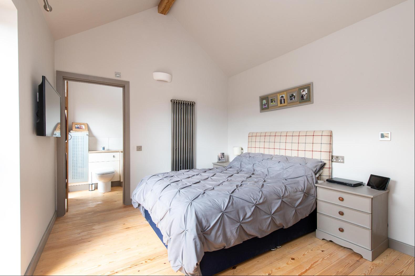
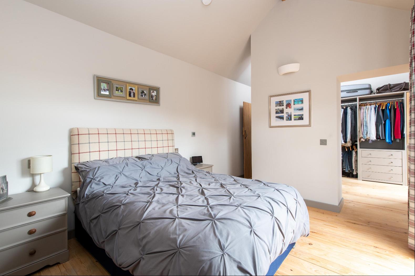
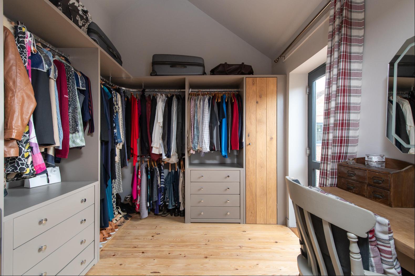
- For Sale
- Guide price 795,000 GBP
- Build Size: 1,400 ft2
- Land Size: 1,400 ft2
- Property Type: House
- Bedroom: 3
- Bathroom: 2
A lovely barn conversion on the edge of the village with open south-facing views in a most sought-after location. The property also benefits from an additional barn.
A lovely barn conversion on the edge of the village plus an additional barn with potential. The property also benefits from parking for many vehicles, grounds extending to circa 0.24 acre and open south-facing views, in a most sought-after village.The Stables was converted and extended in 2021, resulting in a very fine individual single-storey home with vaulted ceilings featuring exposed oak trusses and beams, full-length windows, flagstone and solid timber floors and solid oak doors. The property benefits from a 10-year structural warranty (7 years remaining), high levels of insulation, underfloor heating to living areas, radiators to bedrooms, double-glazed windows and French doors. The triple aspect kitchen/diner with vaulted ceiling and exposed oak roof truss and beams, flagstone floor and full-length windows. The fully fitted kitchen features an island unit with granite top, extra wide hob and concealed downdraft extractor. A Corian worktop with integrated sink sits above a range of kitchen units to the front with integrated dishwasher. Twin ovens, larder, shelving and space for an American fridge-freezer are located to the side. A useful bar for entertaining with solid oak worktop completes the kitchen area. French doors from the dining area leading to the south and east-facing patio enjoy the best of the views and floor length windows to the south overlook the kitchen garden and fields beyond. The pantry and utility room are located next to the kitchen with flagstone floors and rear door to the garden.The south facing sitting room features a vaulted ceiling with exposed oak truss and beams, two large full-length windows, flagstone floor and a wood burner. A solid oak sliding barn door to the hallway completes the room.The south facing principal bedroom suite is quietly situated off the sitting room and benefits from vaulted ceilings with oak beams, full length windows and feature radiators. The suite includes a walk-in dressing room with a range of fitted open wardrobes, two solid oak doors to shelving areas, a solid oak built in dressing table and glazed door to an outside secluded seating area. The en-suite shower room has fitted bathroom units with built in sink and WC, and a large walk-in shower.A flagstone corridor from the sitting room leads to the second double bedroom which features two windows to the garden, a third bedroom, and a study with views to the garden. The family bathroom has a vaulted ceiling, flagstone floor, corner bath with shower over, a range of fitted bathroom units with twin basins and WC.Subject to necessary consents the property would justify further extension.Gardens and Grounds:Located off a bridleway which provides vehicular and pedestrian access to four dwellings, the property is screened from the road and approached through wide double gates to a large gravel driveway, providing a parking area for many vehicles. The detached steel barn, which is currently providing garaging, storage and enclosed workshop, is located to the front of the property and could satisfy a variety of uses or conversion, subject to necessary consents. With uninterrupted views over a post and rail boundary fence to the adjoining fields and wood to the south, the property has a lovely garden with patio area, lawn, flower beds and borders. A gravel pathway leads to a firepit area with built in stone seating and wildflower garden. The pathway also leads to the vegetable garden which adjoins the field and conveniently runs along the length of the kitchen/diner.
The Stables is situated on the edge of the pretty village of Leamington Hastings back from the village street and overlooking traditional rolling Warwickshire countryside. The village has a primary school and fine parish church. The property lies partly in the villag
A lovely barn conversion on the edge of the village plus an additional barn with potential. The property also benefits from parking for many vehicles, grounds extending to circa 0.24 acre and open south-facing views, in a most sought-after village.The Stables was converted and extended in 2021, resulting in a very fine individual single-storey home with vaulted ceilings featuring exposed oak trusses and beams, full-length windows, flagstone and solid timber floors and solid oak doors. The property benefits from a 10-year structural warranty (7 years remaining), high levels of insulation, underfloor heating to living areas, radiators to bedrooms, double-glazed windows and French doors. The triple aspect kitchen/diner with vaulted ceiling and exposed oak roof truss and beams, flagstone floor and full-length windows. The fully fitted kitchen features an island unit with granite top, extra wide hob and concealed downdraft extractor. A Corian worktop with integrated sink sits above a range of kitchen units to the front with integrated dishwasher. Twin ovens, larder, shelving and space for an American fridge-freezer are located to the side. A useful bar for entertaining with solid oak worktop completes the kitchen area. French doors from the dining area leading to the south and east-facing patio enjoy the best of the views and floor length windows to the south overlook the kitchen garden and fields beyond. The pantry and utility room are located next to the kitchen with flagstone floors and rear door to the garden.The south facing sitting room features a vaulted ceiling with exposed oak truss and beams, two large full-length windows, flagstone floor and a wood burner. A solid oak sliding barn door to the hallway completes the room.The south facing principal bedroom suite is quietly situated off the sitting room and benefits from vaulted ceilings with oak beams, full length windows and feature radiators. The suite includes a walk-in dressing room with a range of fitted open wardrobes, two solid oak doors to shelving areas, a solid oak built in dressing table and glazed door to an outside secluded seating area. The en-suite shower room has fitted bathroom units with built in sink and WC, and a large walk-in shower.A flagstone corridor from the sitting room leads to the second double bedroom which features two windows to the garden, a third bedroom, and a study with views to the garden. The family bathroom has a vaulted ceiling, flagstone floor, corner bath with shower over, a range of fitted bathroom units with twin basins and WC.Subject to necessary consents the property would justify further extension.Gardens and Grounds:Located off a bridleway which provides vehicular and pedestrian access to four dwellings, the property is screened from the road and approached through wide double gates to a large gravel driveway, providing a parking area for many vehicles. The detached steel barn, which is currently providing garaging, storage and enclosed workshop, is located to the front of the property and could satisfy a variety of uses or conversion, subject to necessary consents. With uninterrupted views over a post and rail boundary fence to the adjoining fields and wood to the south, the property has a lovely garden with patio area, lawn, flower beds and borders. A gravel pathway leads to a firepit area with built in stone seating and wildflower garden. The pathway also leads to the vegetable garden which adjoins the field and conveniently runs along the length of the kitchen/diner.
The Stables is situated on the edge of the pretty village of Leamington Hastings back from the village street and overlooking traditional rolling Warwickshire countryside. The village has a primary school and fine parish church. The property lies partly in the villag


