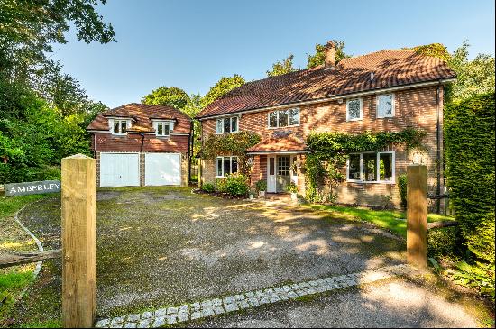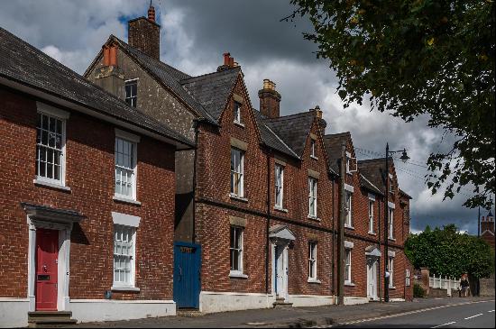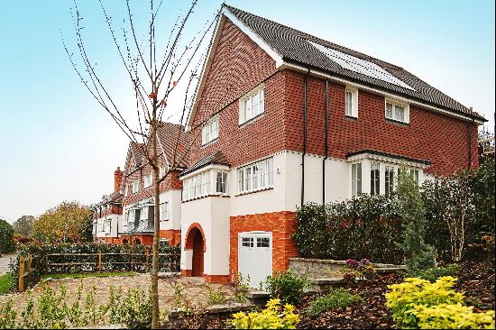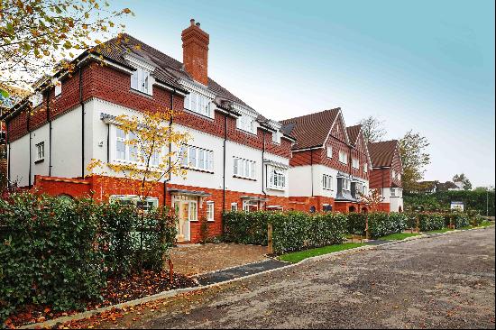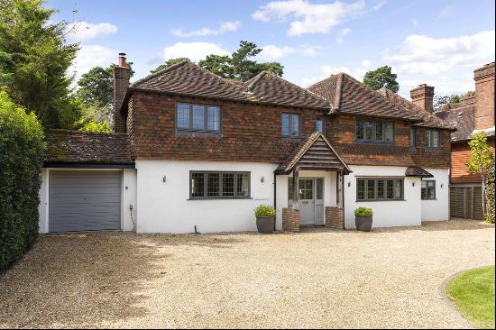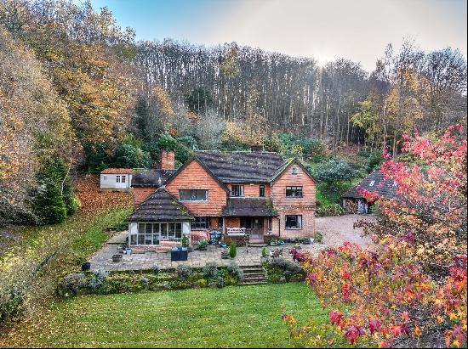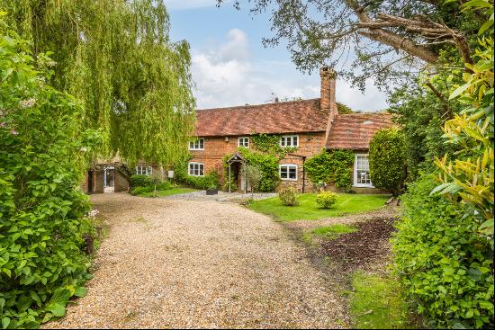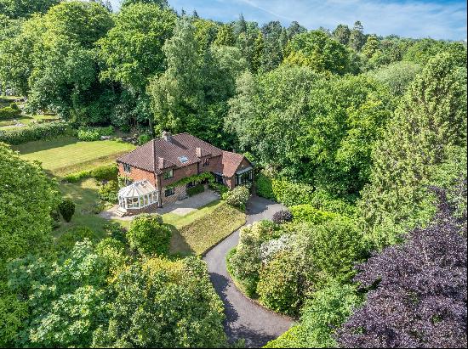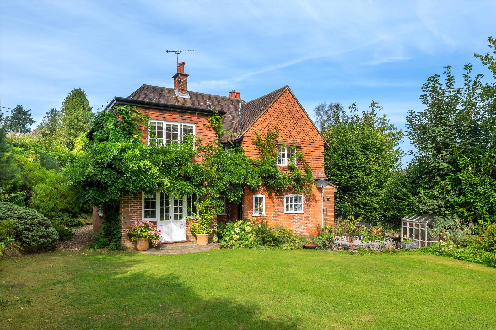
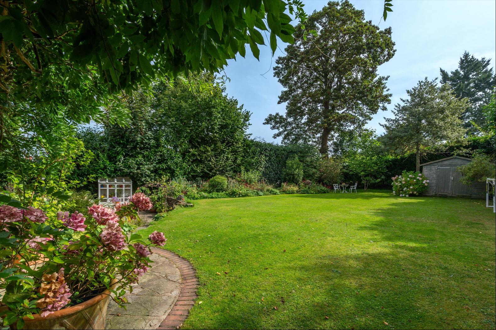
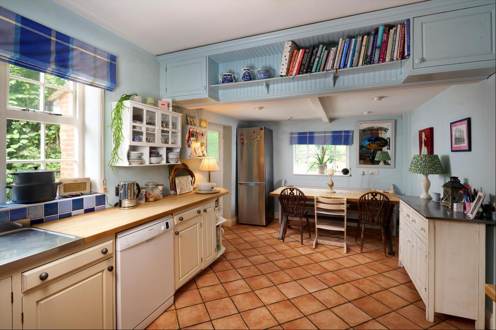
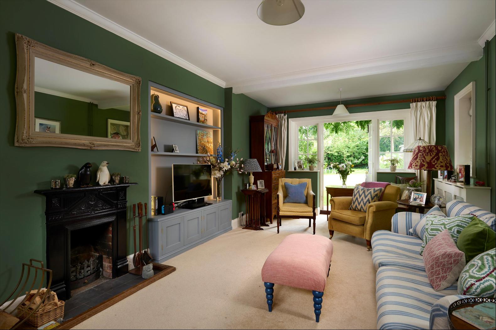
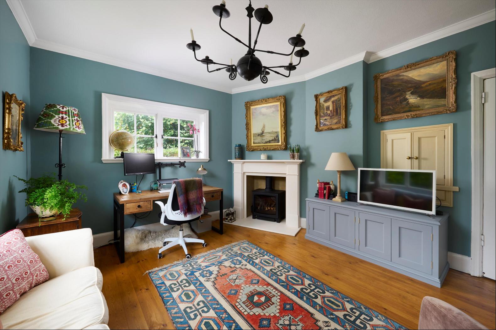
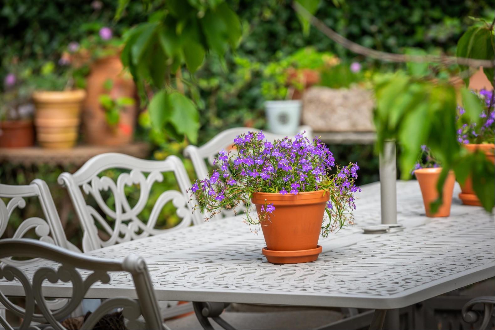
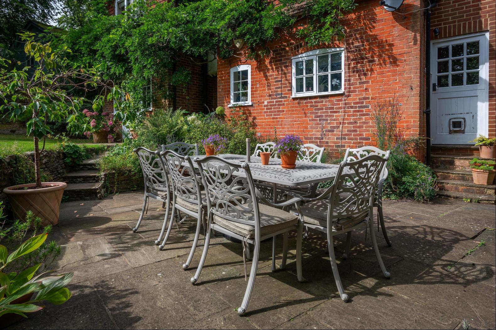
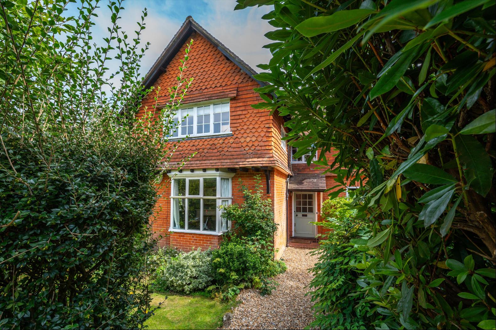
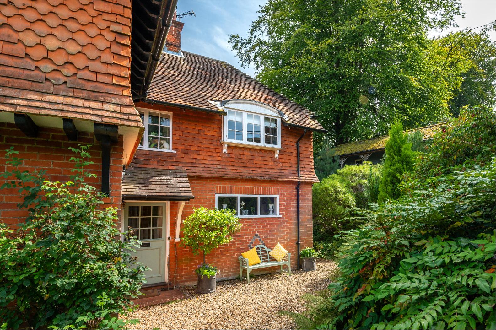
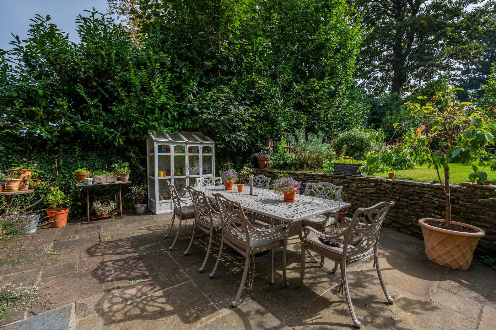
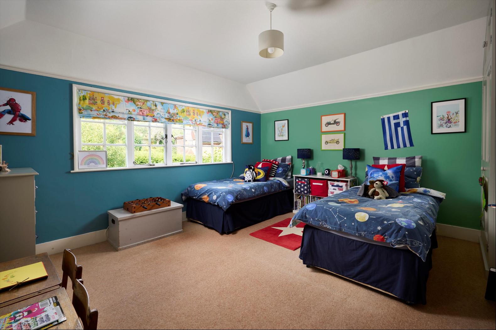
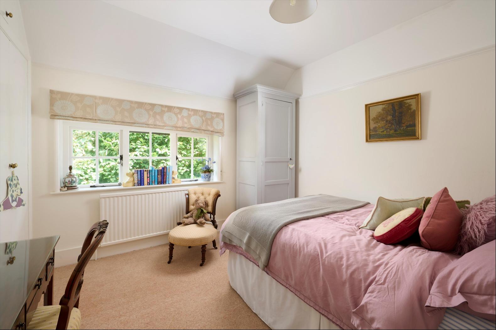
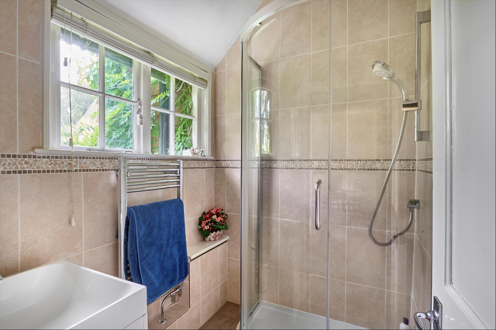
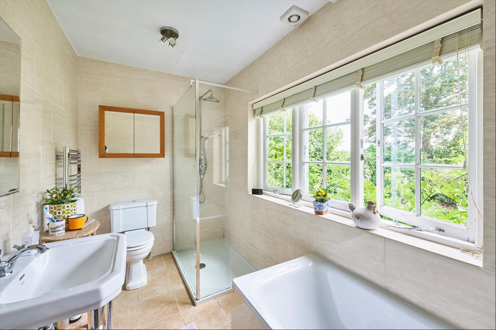
- For Sale
- Guide price 1,300,000 GBP
- Build Size: 1,789 ft2
- Land Size: 1,789 ft2
- Bedroom: 4
- Bathroom: 2
A handsome, well located family home a short walk from the high street and mainline railway station.
Hillstone sits in a private and desirable location conveniently positioned for both Haslemere high street and mainline station. The traditional hanging tile style property features a generously sized flat garden with terrace for outside dining. The house's elevation at the top of College Hill provides far reaching views across the town and surrounding countryside.An attractive family home dating from the Victorian era, Hillstone is a brick-built house with traditional tile-hung elevations and a clay-tile roof. Due to the property's age it features good ceiling heights throughout, wood flooring, sash windows and fireplaces. On the ground floor the house benefits from two reception rooms: The lounge enjoys a triple aspect, a working open log fire, built-in cabinetry added by our clients and French doors opening onto the rear terrace with wonderful wisteria draped above. The west-facing sitting room has an elegant bay window, a gas log burner and handsome surround, both recently installed. It offers versatility for alternative use as a study or playroom for example. The kitchen/breakfast/dining room features an AGA, good storage and lovely garden views. A cloakroom with WC completes the ground floor layout.To the first floor are four bedrooms with three benefiting from built-in wardrobes. The principal bedroom is a large square size with a generous bathroom en suite (bath and separate shower). The first floor also features a family bathroom with a separate WC.The pretty flat garden wraps around the property. The rear is laid to lawn, benefiting from complete privacy, bordered with hedges and fenced on all sides, creating a sense of quietness despite Hillstone's proximity to the town. Of note is a large, useful garden store located to the rear of the garden. A smaller garden to the front of the property, also laid to lawn, features a pergola draped with creepers providing access to the rear garden from the north-facing side. An elevated garage with a separate, attached office is accessed up stone stairs wrapped by a covered deck. There is private parking for two cars in addition to the garage.Agents' note: Please note the property has existing planning consent for the erection of ground and first floor extensions plus alterations as detailed under Waverley Planning Ref: WA/2022/02598 valid from 10/12/2022 and amended plans valid from 2/2/2024 Waverley Planning Ref WA/2024/00249.Additional InformationMobile Coverage:Please look at the Ofcom website for more information
Haslemere High Street 0.2 miles, Haslemere Mainline Station 0.5 miles (London Waterloo 56 minutes), Guildford 14.3 miles, Chichester 20 miles, London 45 miles (distances and times are approximate)
Hillstone sits in a private and desirable location conveniently positioned for both Haslemere high street and mainline station. The traditional hanging tile style property features a generously sized flat garden with terrace for outside dining. The house's elevation at the top of College Hill provides far reaching views across the town and surrounding countryside.An attractive family home dating from the Victorian era, Hillstone is a brick-built house with traditional tile-hung elevations and a clay-tile roof. Due to the property's age it features good ceiling heights throughout, wood flooring, sash windows and fireplaces. On the ground floor the house benefits from two reception rooms: The lounge enjoys a triple aspect, a working open log fire, built-in cabinetry added by our clients and French doors opening onto the rear terrace with wonderful wisteria draped above. The west-facing sitting room has an elegant bay window, a gas log burner and handsome surround, both recently installed. It offers versatility for alternative use as a study or playroom for example. The kitchen/breakfast/dining room features an AGA, good storage and lovely garden views. A cloakroom with WC completes the ground floor layout.To the first floor are four bedrooms with three benefiting from built-in wardrobes. The principal bedroom is a large square size with a generous bathroom en suite (bath and separate shower). The first floor also features a family bathroom with a separate WC.The pretty flat garden wraps around the property. The rear is laid to lawn, benefiting from complete privacy, bordered with hedges and fenced on all sides, creating a sense of quietness despite Hillstone's proximity to the town. Of note is a large, useful garden store located to the rear of the garden. A smaller garden to the front of the property, also laid to lawn, features a pergola draped with creepers providing access to the rear garden from the north-facing side. An elevated garage with a separate, attached office is accessed up stone stairs wrapped by a covered deck. There is private parking for two cars in addition to the garage.Agents' note: Please note the property has existing planning consent for the erection of ground and first floor extensions plus alterations as detailed under Waverley Planning Ref: WA/2022/02598 valid from 10/12/2022 and amended plans valid from 2/2/2024 Waverley Planning Ref WA/2024/00249.Additional InformationMobile Coverage:Please look at the Ofcom website for more information
Haslemere High Street 0.2 miles, Haslemere Mainline Station 0.5 miles (London Waterloo 56 minutes), Guildford 14.3 miles, Chichester 20 miles, London 45 miles (distances and times are approximate)


