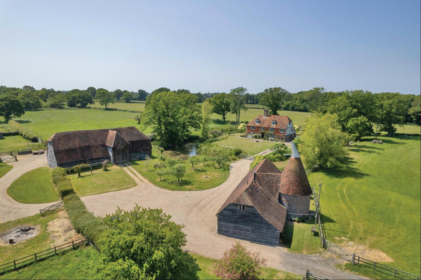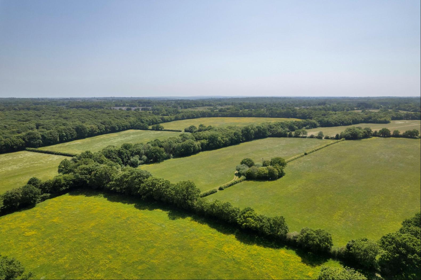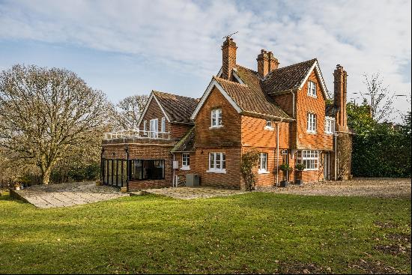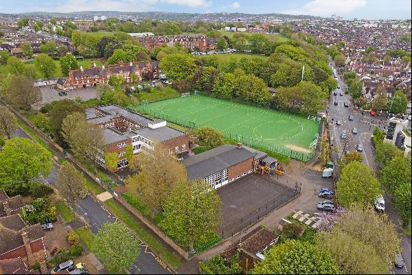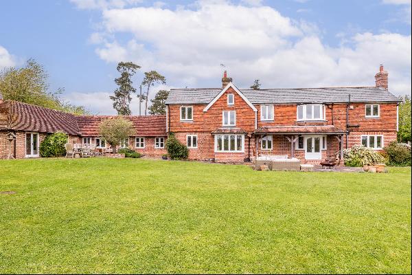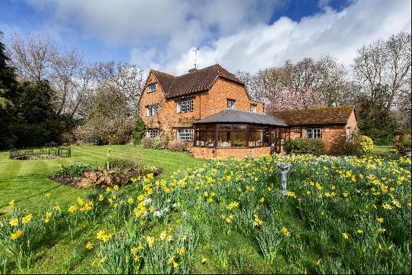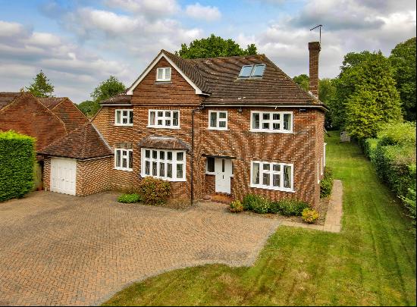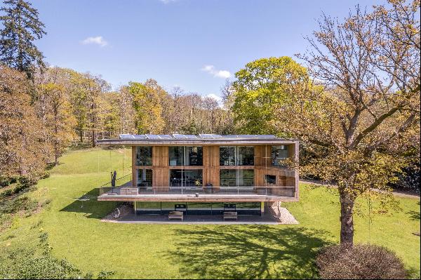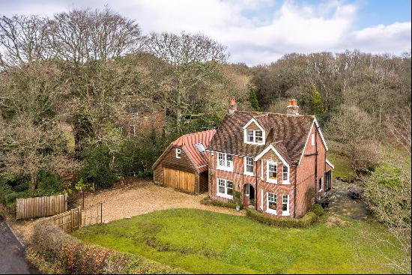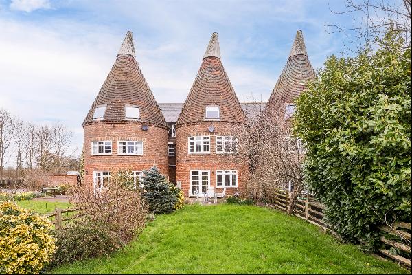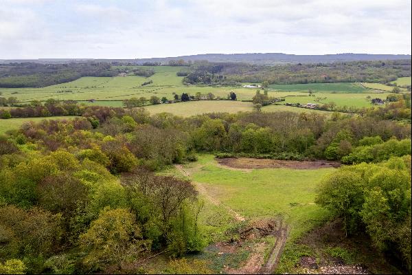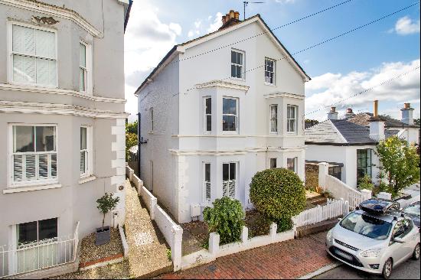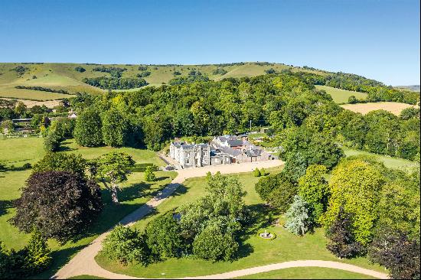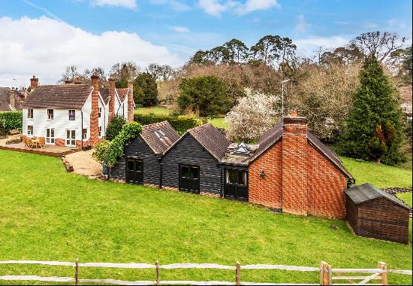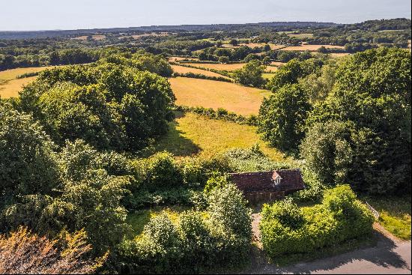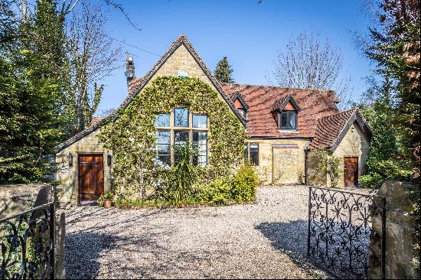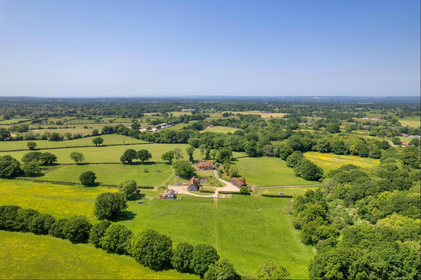
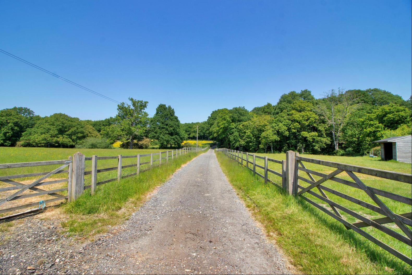
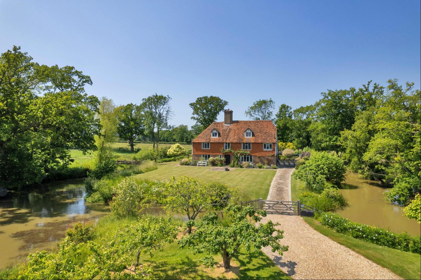
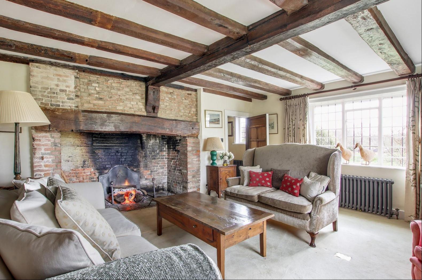
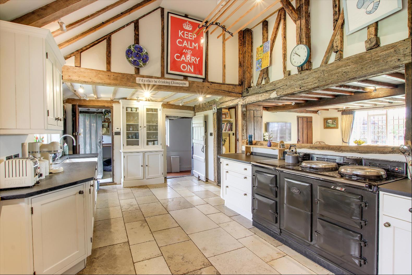
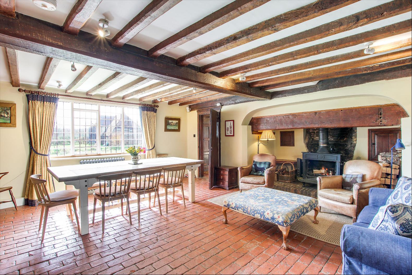
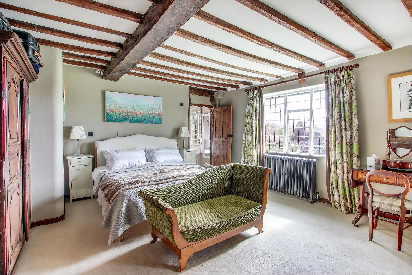
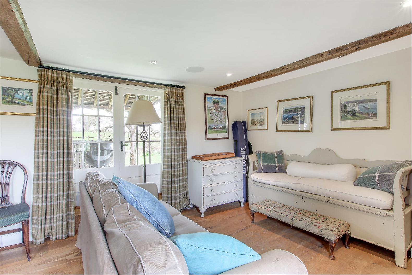
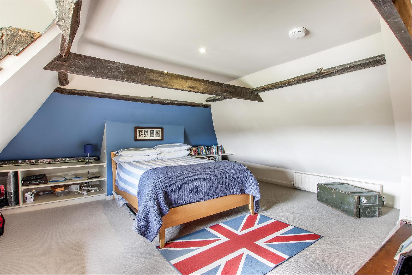
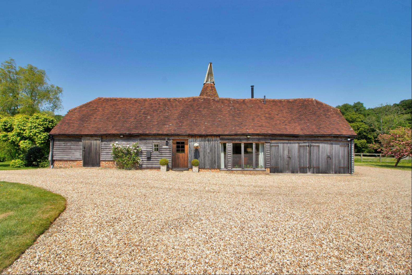
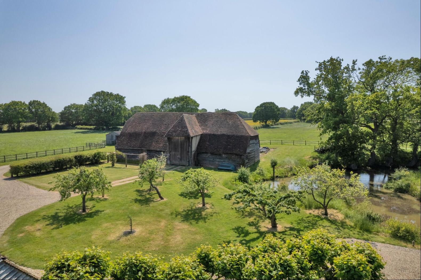
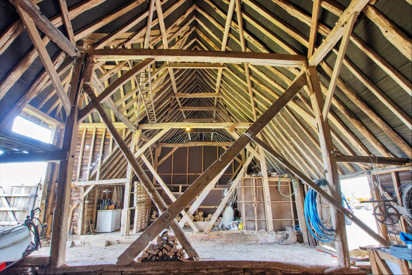
prev
next
- For Sale
- Guide price 3,850,000 GBP
- Build Size: 4,625 ft2
- Land Size: 4,625 ft2
- Bedroom: 6
- Bathroom: 4
A wonderful rural estate in the delightful, secluded setting with farmhouse, oast house and Kent barn, all centrally positioned within approximately 80 acres.
The Grade II listed Manor has 17th century origins and has been carefully restored and modernised by the current owners to become a beautifully presented 6 bedroom family home in an idyllic location. The character of the Grade II listed building remains throughout with modern bathrooms and kitchen. The house retains its charm whilst accommodating comfortable modern living. A description of the room arrangement is below with Floor Plans and measurements overleaf. Ground Floor: The Front Door opens to a character Hallway with original floor, to the left being the Sitting Room with brick fireplace and Bressumer Beam and timber features leading to the Study. To the right of the Hall is the Breakfast Room with an impressive original inglenook fireplace with woodburner, Bressumer Beam and further period features. The Breakfast Room opens up into the Kitchen with AGA, fitted units and views into the Rear Terrace and Garden. Also off the Breakfast Room is the Downstairs Cloakroom with WC and wash hand basin and stairs to the First Floor Landing. Further doors lead from the Kitchen to the Pantry with link to the Utility Room, Dog Room with door to Rear Terrace and Garden, second set of stairs to First Floor Landing and door to the Study. The Study leads to the Family Room with double doors to the Veranda and a further door to the Rear Patio and Garden. There is an additional Cloakroom with WC and wash hand basin between the Study and the Family Room. First Floor: The First Floor Landing has beamy and character features throughout with doors to Bedroom one (double) with en suite bathroom, Bedroom two (Double) with en suite bathroom, Bedroom three (double) with en suite bathroom and Principal Bedroom Suite with en suite bathroom and walk in dressing room. In addition, there are various Storage and Airing Cupboards and stairs to the Second Floor Landing.Second Floor: The Second Floor Landing opens up to Bedroom 5 (double) with door through to Bedroom 6 (double) and a door to a further Bathroom. This area was converted by the current owners as part of the modernisation over the last 15 years.The total gross internal area of the Manor is 4,530 sq ft with floor plans overleaf for the exact layout.The Oast was originally converted to be used as a holiday let but in recent years has been let out on Assured Shorthold Tenancy terms. Situated just to the east of the Manor and converted to a high specification throughout this now country cottage provides the following accommodation: - The Front Door leads directly into the Kitchen/Dining Room, with a door leading out onto the Rear Terrace. The property then opens up into the open plan Sitting Room with wood burner and doors to the Utility Room and Bedroom 1 (double), with en suite bathroom situated within the roundel element of the building. Stairs lead up to the First Floor Landing where there are doors to Bedroom two (double) also within the Roundel, Family Bathroom and Bedroom three (double). In addition, there are Airing Cupboards and storage space within the eaves. Outside and attached is a Double Garage as well as a Farm Workshop both occupied in hand by the Vendor. The gross internal area for the Oast is 2,364 sq ft.Listed in its own right, the Kent Barn at Washenden provides an opportunity to create a fabulous party barn or further dwelling if needed with far reaching views to the rear. The Barn has a gross internal area of 2,213 sq ft and occupies a position in the centre of the property. It is currently used as a general purpose agricultural machinery and implement store for the holding but planning policy could support conversion into ancillary accommodation, residential or commercial, depending on the owners' requirements.
The gardens are lawned, matured and bedded to the front, sides and rear with the Moat
The Grade II listed Manor has 17th century origins and has been carefully restored and modernised by the current owners to become a beautifully presented 6 bedroom family home in an idyllic location. The character of the Grade II listed building remains throughout with modern bathrooms and kitchen. The house retains its charm whilst accommodating comfortable modern living. A description of the room arrangement is below with Floor Plans and measurements overleaf. Ground Floor: The Front Door opens to a character Hallway with original floor, to the left being the Sitting Room with brick fireplace and Bressumer Beam and timber features leading to the Study. To the right of the Hall is the Breakfast Room with an impressive original inglenook fireplace with woodburner, Bressumer Beam and further period features. The Breakfast Room opens up into the Kitchen with AGA, fitted units and views into the Rear Terrace and Garden. Also off the Breakfast Room is the Downstairs Cloakroom with WC and wash hand basin and stairs to the First Floor Landing. Further doors lead from the Kitchen to the Pantry with link to the Utility Room, Dog Room with door to Rear Terrace and Garden, second set of stairs to First Floor Landing and door to the Study. The Study leads to the Family Room with double doors to the Veranda and a further door to the Rear Patio and Garden. There is an additional Cloakroom with WC and wash hand basin between the Study and the Family Room. First Floor: The First Floor Landing has beamy and character features throughout with doors to Bedroom one (double) with en suite bathroom, Bedroom two (Double) with en suite bathroom, Bedroom three (double) with en suite bathroom and Principal Bedroom Suite with en suite bathroom and walk in dressing room. In addition, there are various Storage and Airing Cupboards and stairs to the Second Floor Landing.Second Floor: The Second Floor Landing opens up to Bedroom 5 (double) with door through to Bedroom 6 (double) and a door to a further Bathroom. This area was converted by the current owners as part of the modernisation over the last 15 years.The total gross internal area of the Manor is 4,530 sq ft with floor plans overleaf for the exact layout.The Oast was originally converted to be used as a holiday let but in recent years has been let out on Assured Shorthold Tenancy terms. Situated just to the east of the Manor and converted to a high specification throughout this now country cottage provides the following accommodation: - The Front Door leads directly into the Kitchen/Dining Room, with a door leading out onto the Rear Terrace. The property then opens up into the open plan Sitting Room with wood burner and doors to the Utility Room and Bedroom 1 (double), with en suite bathroom situated within the roundel element of the building. Stairs lead up to the First Floor Landing where there are doors to Bedroom two (double) also within the Roundel, Family Bathroom and Bedroom three (double). In addition, there are Airing Cupboards and storage space within the eaves. Outside and attached is a Double Garage as well as a Farm Workshop both occupied in hand by the Vendor. The gross internal area for the Oast is 2,364 sq ft.Listed in its own right, the Kent Barn at Washenden provides an opportunity to create a fabulous party barn or further dwelling if needed with far reaching views to the rear. The Barn has a gross internal area of 2,213 sq ft and occupies a position in the centre of the property. It is currently used as a general purpose agricultural machinery and implement store for the holding but planning policy could support conversion into ancillary accommodation, residential or commercial, depending on the owners' requirements.
The gardens are lawned, matured and bedded to the front, sides and rear with the Moat


