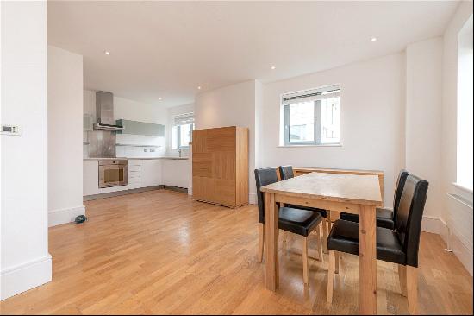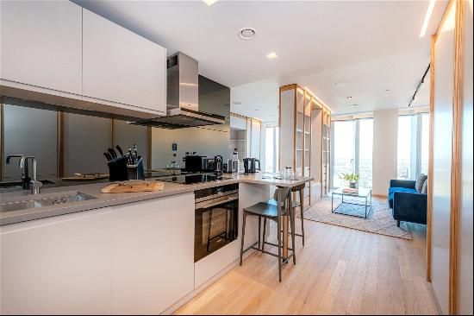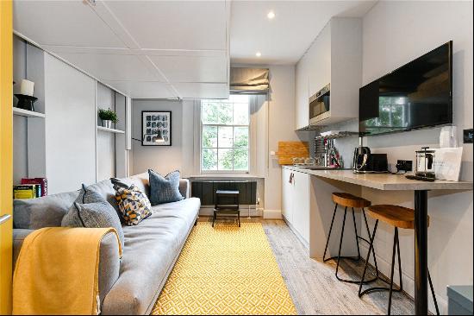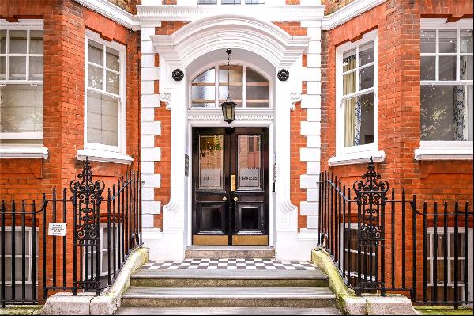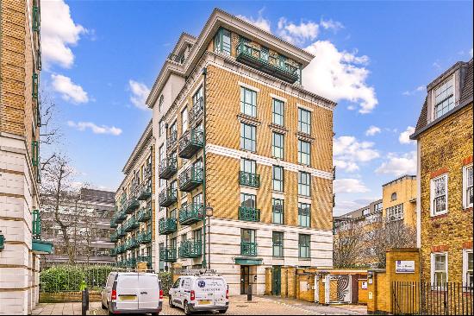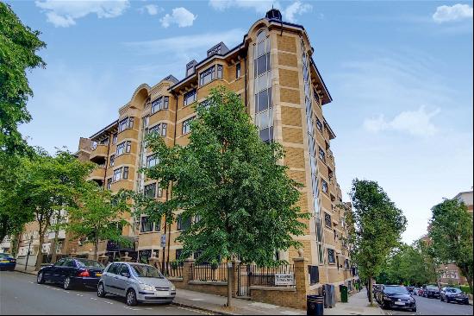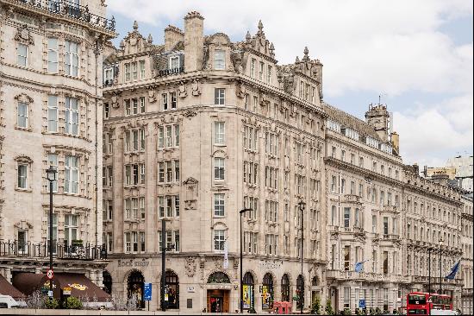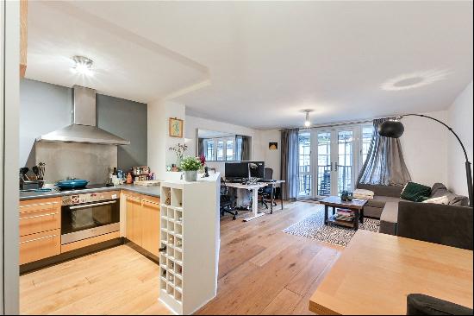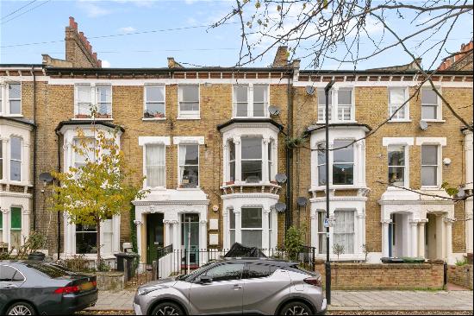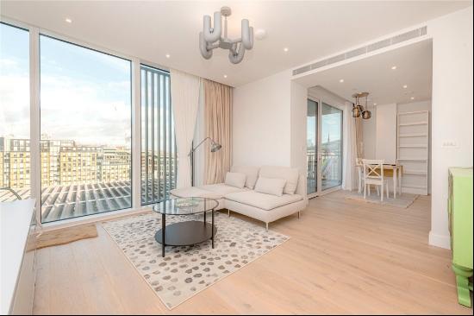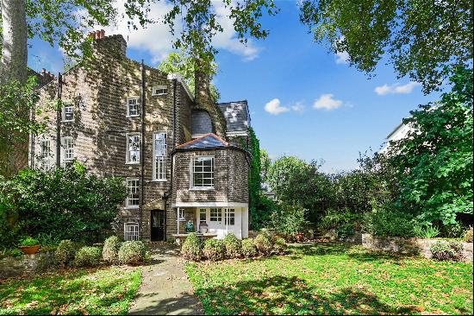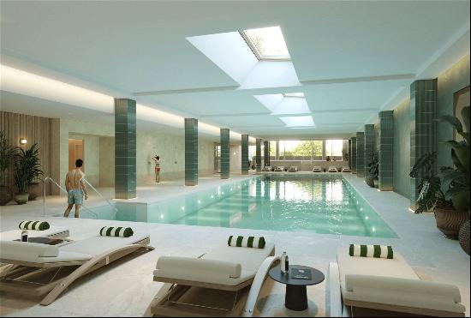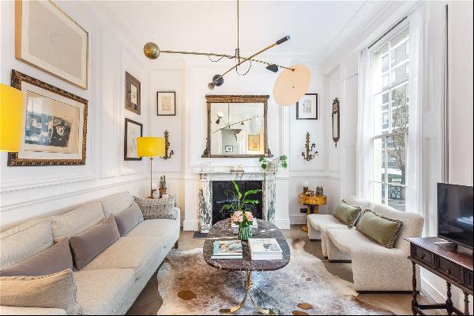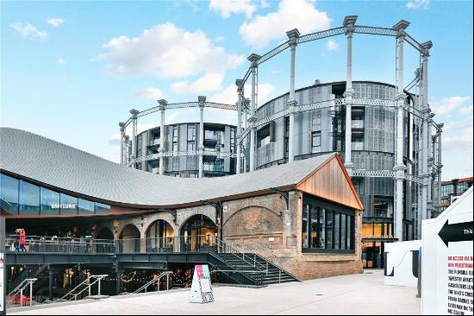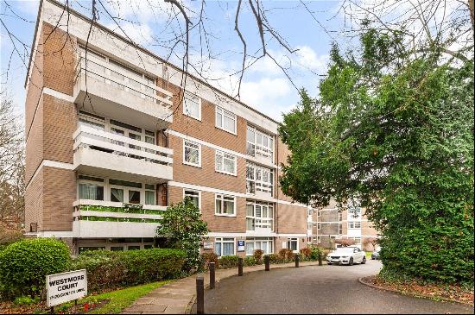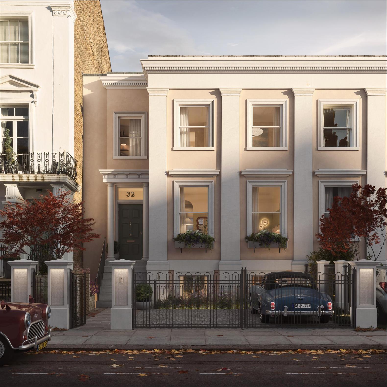
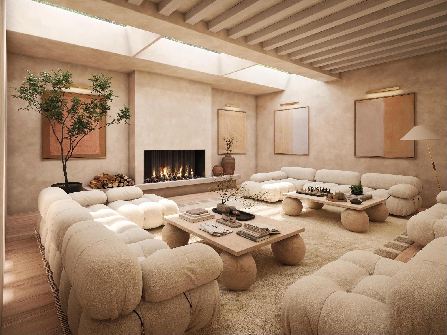
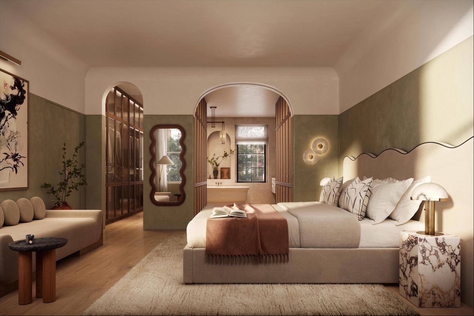
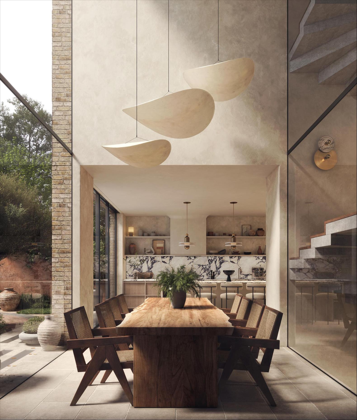
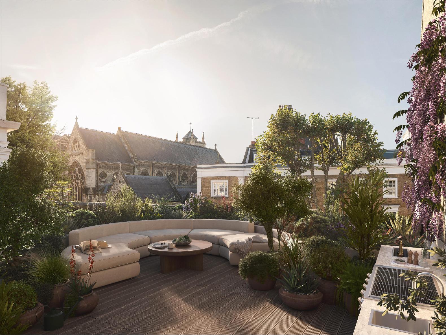
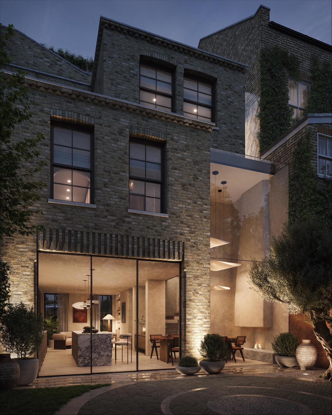
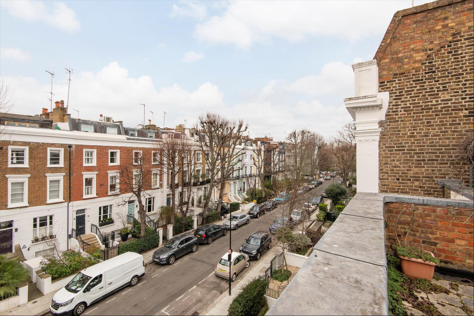
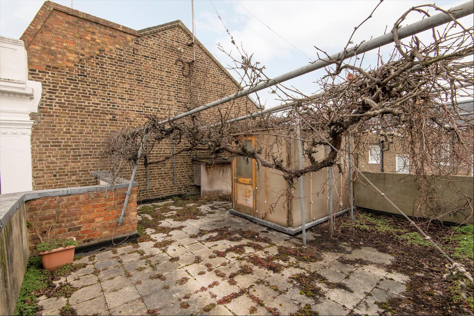
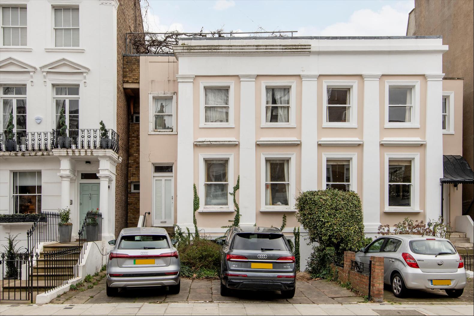
- For Sale
- Guide price 4,500,000 GBP
- Build Size: 1,911 ft2
- Land Size: 1,911 ft2
- Bedroom: 5
An exciting opportunity to build an exceptional home in W2
Planning permission (case number 23/04927/FULL) has recently been granted to re-build and extend this semi-detached villa with gated off-street parking to a total square footage of approximately 3,158 sq ft. Behind the retained façade, the build will combine a fusion of contemporary and classic design features. It will seamlessly integrate a wide floor plate of approximately 7m with cutting-edge architectural elements creating exceptional volume that beautifully merges the old with the new.Upon entry at the raised ground floor, a grand hallway will set the tone, offering a captivating vista of the double-height glass structure, and framing the landscaped garden at the rear. Descending the cantilevered staircase you will be led into a large kitchen and a double-height dining space, which is the major focal point boasting a large glass façade extending to approximately 6m (19ft) in height and transitioning step-free to a spacious rear garden.The lower level will unfold into a spacious family area, a creative office space, and a beautiful guest bedroom suite.A large principal bedroom suite spans the raised ground floor, featuring lofty ceilings throughout where full-height windows flood this generous bedroom with natural light. A sizeable principal bathroom at the rear completes this floor plate. Furthermore, there will be two additional generous bedrooms on the first floor, complemented by a study/ single bedroom and a large family bathroom. There will also be access to a wonderful west-facing roof terrace which provides an outdoor kitchen, open-air seating and a superb entertaining space.Adding to its appeal, this new build opportunity qualifies for VAT relief and if offered with: a comprehensive tech pack available from Fabrik Architects; encompassing architectural development; engineering drawings; basement impact assessment; M&E strategy; fire safety compliance; insulation specifications; and a thorough planning pack inclusive of light spill, acoustic, arboriculture, and sustainability reports.
Sutherland Place is located just a moment's stroll from the fabulous array of cafes and restaurants on Westbourne Grove whilst the fashionable Ledbury Road is also close by. The property is also well linked with public transport (Central, Circle & District and Hammersmith & City) from Notting Hill Gate, Ladbroke Grove and Royal Oak Station.
Planning permission (case number 23/04927/FULL) has recently been granted to re-build and extend this semi-detached villa with gated off-street parking to a total square footage of approximately 3,158 sq ft. Behind the retained façade, the build will combine a fusion of contemporary and classic design features. It will seamlessly integrate a wide floor plate of approximately 7m with cutting-edge architectural elements creating exceptional volume that beautifully merges the old with the new.Upon entry at the raised ground floor, a grand hallway will set the tone, offering a captivating vista of the double-height glass structure, and framing the landscaped garden at the rear. Descending the cantilevered staircase you will be led into a large kitchen and a double-height dining space, which is the major focal point boasting a large glass façade extending to approximately 6m (19ft) in height and transitioning step-free to a spacious rear garden.The lower level will unfold into a spacious family area, a creative office space, and a beautiful guest bedroom suite.A large principal bedroom suite spans the raised ground floor, featuring lofty ceilings throughout where full-height windows flood this generous bedroom with natural light. A sizeable principal bathroom at the rear completes this floor plate. Furthermore, there will be two additional generous bedrooms on the first floor, complemented by a study/ single bedroom and a large family bathroom. There will also be access to a wonderful west-facing roof terrace which provides an outdoor kitchen, open-air seating and a superb entertaining space.Adding to its appeal, this new build opportunity qualifies for VAT relief and if offered with: a comprehensive tech pack available from Fabrik Architects; encompassing architectural development; engineering drawings; basement impact assessment; M&E strategy; fire safety compliance; insulation specifications; and a thorough planning pack inclusive of light spill, acoustic, arboriculture, and sustainability reports.
Sutherland Place is located just a moment's stroll from the fabulous array of cafes and restaurants on Westbourne Grove whilst the fashionable Ledbury Road is also close by. The property is also well linked with public transport (Central, Circle & District and Hammersmith & City) from Notting Hill Gate, Ladbroke Grove and Royal Oak Station.


