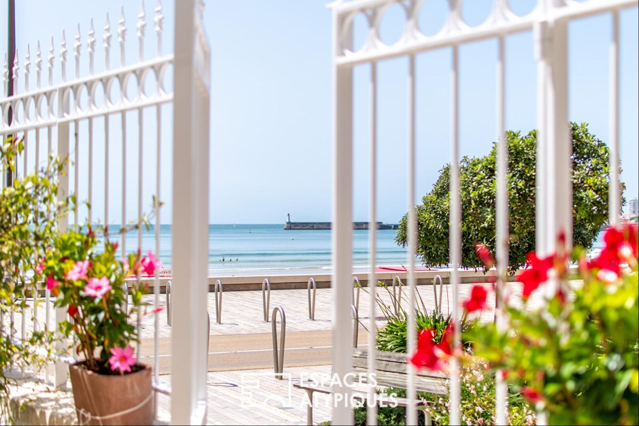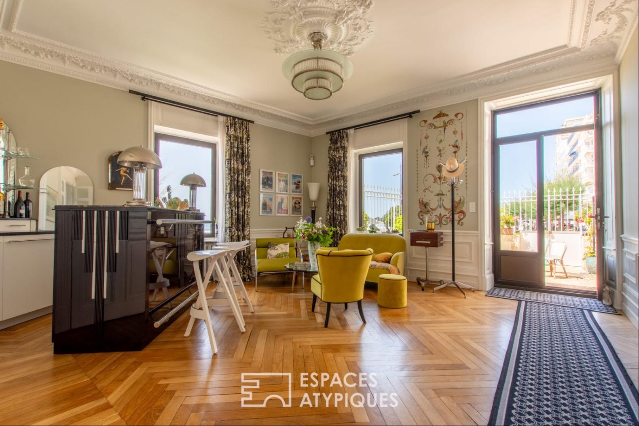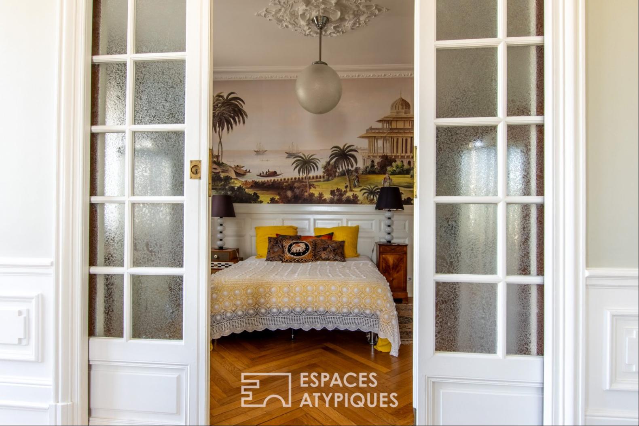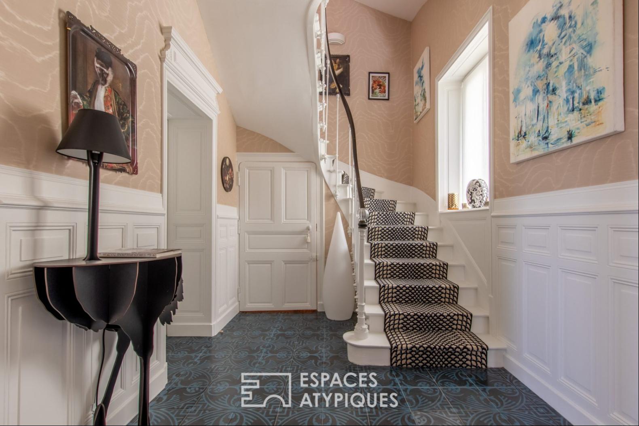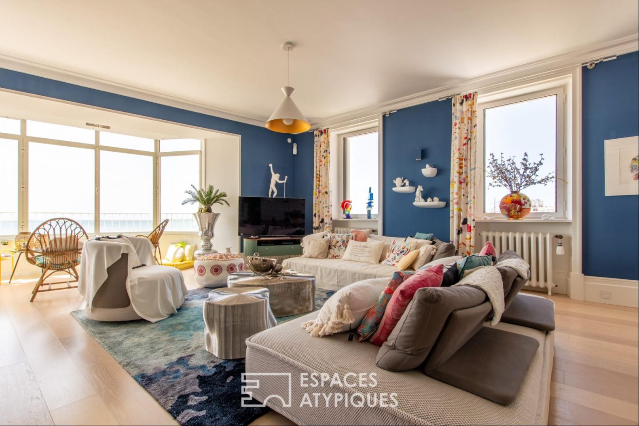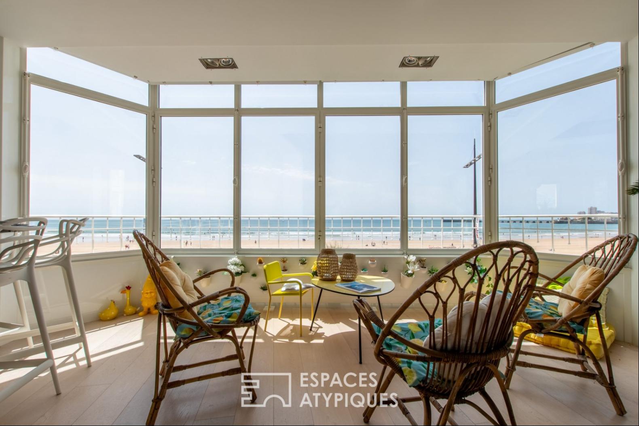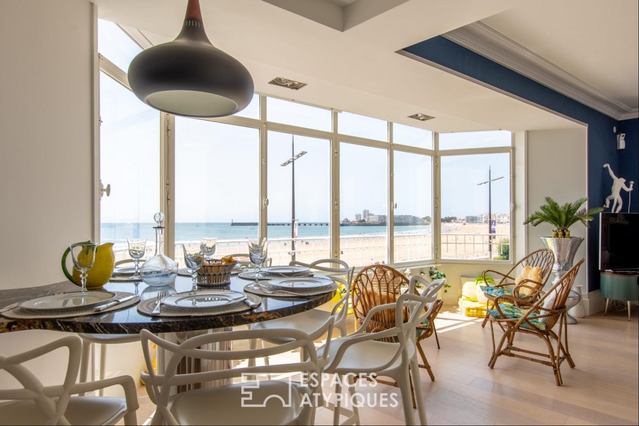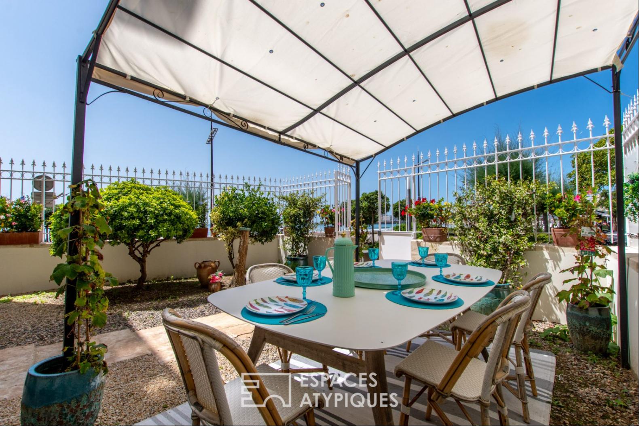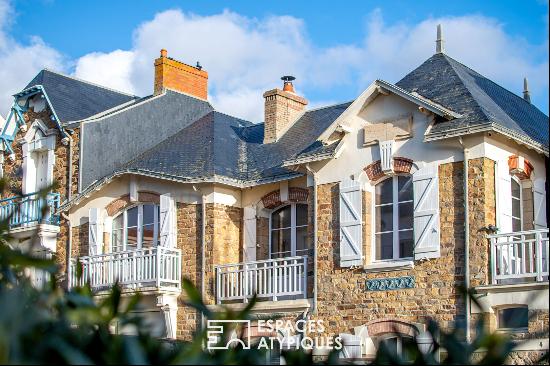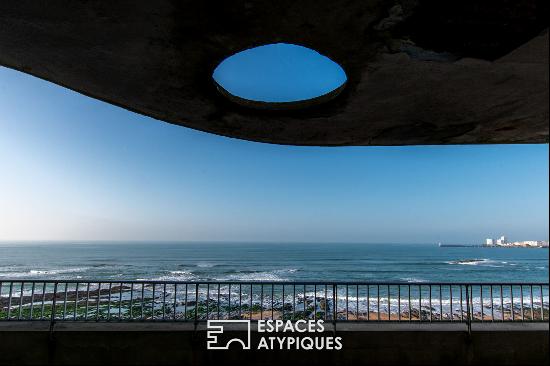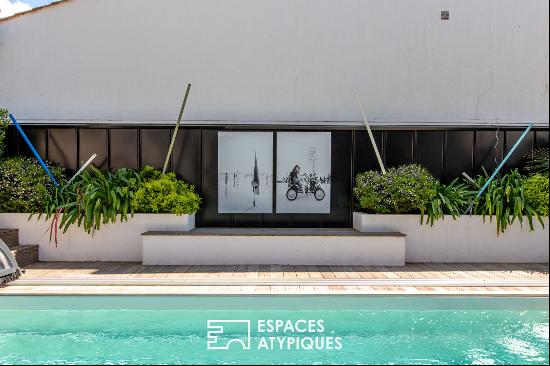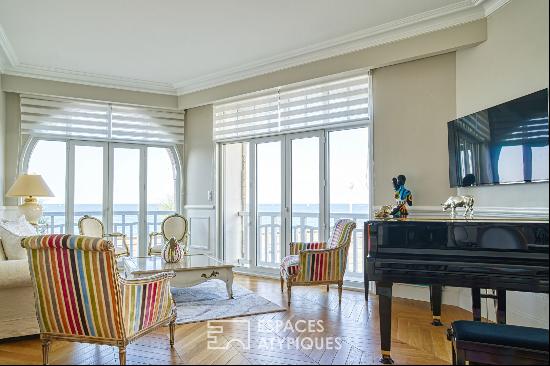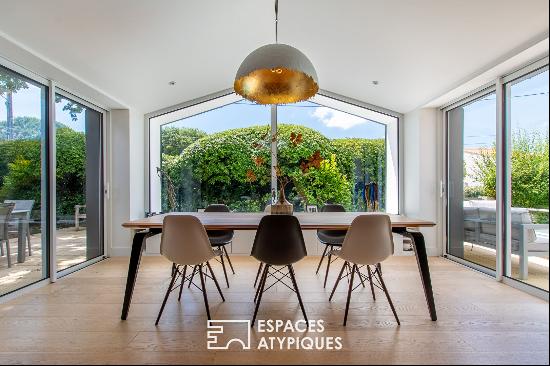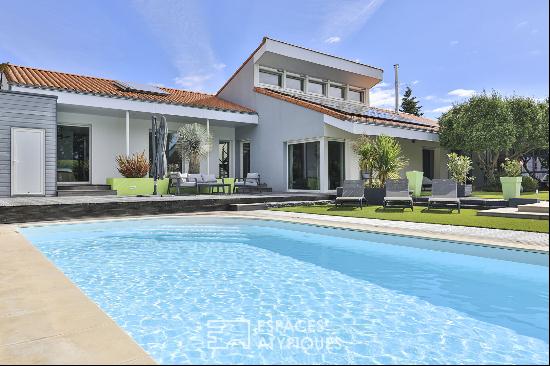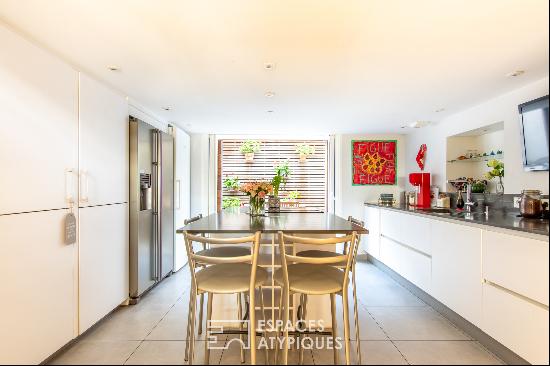- For Sale
- EUR 3,050,000
- Property Type: Single Family Home
- Bedroom: 4
- Bathroom: 3
Villa Flore is a bourgeois residence erected in 1855, one of the first to proudly rise on the embankment of Les Sables d'Olonne. This house, with its bright yellow facades, stands as an island of tranquility and charm.Villa Flore is not just a house but an invitation to live a unique experience, where history and modern comfort meet in perfect harmony.Upon entering, a small garden with a sea view welcomes you, leading to a light-filled living room where the high ceilings invite conviviality. A bar area with a kitchenette and a cozy sitting area promise warm moments with friends or family. A discreet sliding door offers the possibility of transforming this living room into an intimate space, perfect for resting or working in complete serenity. On this same level, there is a bedroom with its private shower room, a second spacious bedroom, and an additional shower room with a skylight, providing exceptional brightness.The journey continues through a majestic staircase or a discreet elevator, leading to the floor dedicated to the living area. Here, the ocean is reflected through a spectacular bow window, offering a panoramic view of the bay of Les Sables d'Olonne. The gentle murmur of the waves accompanies your meals, and the reading corner invites relaxation, enveloped by natural light.The master suite, nestled on the top floor, is a true haven of peace. A large French door opens onto a balcony, where the sunset transforms each bath into a magical moment, lulled by the song of the ocean. A shower room and a dressing room complete this sanctuary of serenity.Under the foundations of this villa, a basement unfolds elegantly, offering functional spaces, while a double garage and a beach return shower add a practical touch to this luxurious living environment.Ideally located just a 15-minute walk from the Les Sables d'Olonne train station, offering a direct connection to the capital in just 3 hours and 30 minutes.ENERGY CLASS: C - CLIMATE CLASS: CEstimated average annual energy costs for standard use, based on energy prices for the year 2021: between €2060 and €2860REF. SA3569Additional information* 6 rooms* 4 bedrooms* 3 shower rooms* Floor : 2* 2 floors in the building* Outdoor space : 245 SQM* Property tax : 3 693 €Energy Performance CertificatePrimary energy consumptionc : 140 kWh/m2.anHigh performance housing*A*B*140kWh/m2.an24*kg CO2/m2.anC*D*E*F*GExtremely poor housing performance* Of which greenhouse gas emissionsc : 24 kg CO2/m2.anLow CO2 emissions*A*B*24kg CO2/m2.anC*D*E*F*GVery high CO2 emissionsEstimated average amount of annual energy expenditure for standard use, established from energy prices for the year 2021 : between 2060 € and 2860 €Agency feesThe fees include VAT and are payable by the vendorMediatorMediation Franchise-Consommateurswww.mediation-franchise.com29 Boulevard de Courcelles 75008 ParisInformation on the risks to which this property is exposed is available on the Geohazards website : www.georisques.gouv.fr


