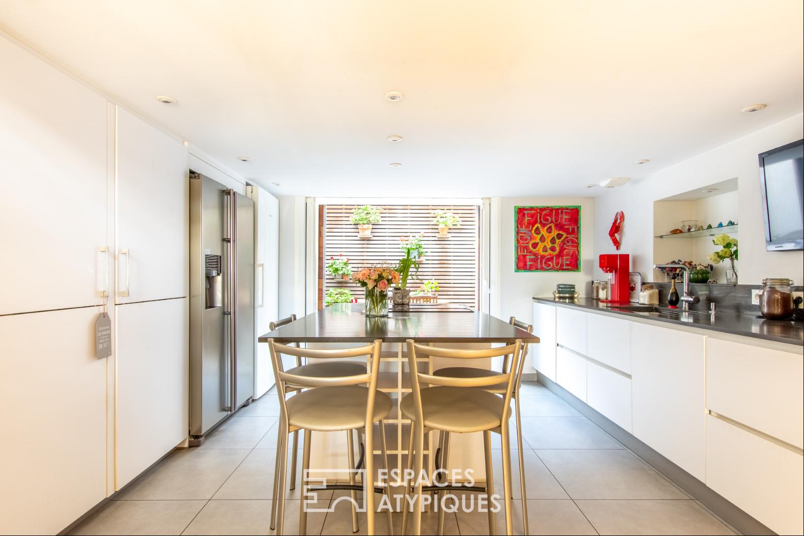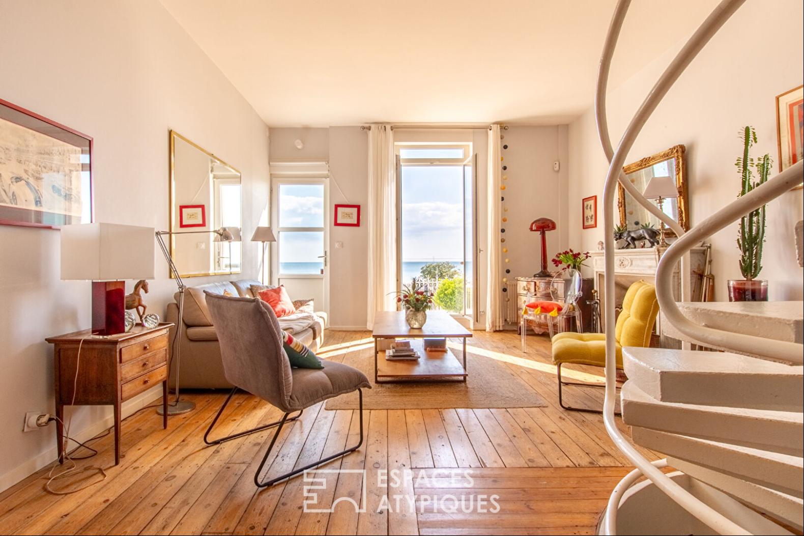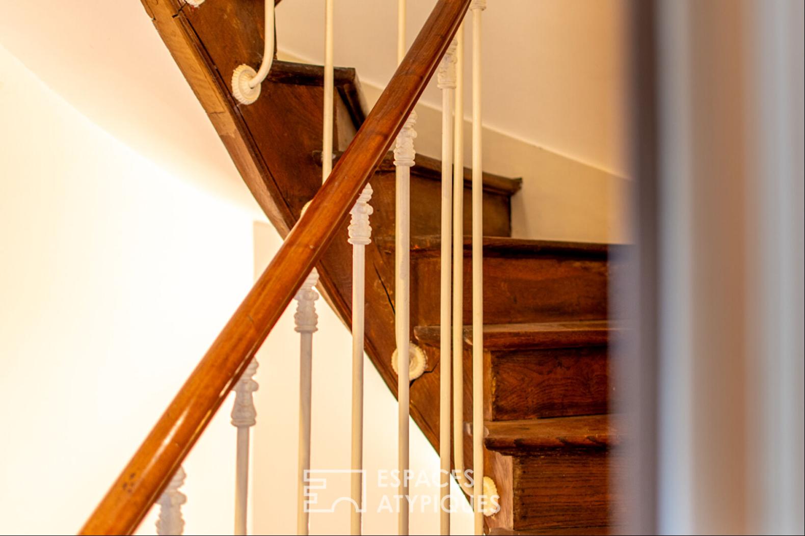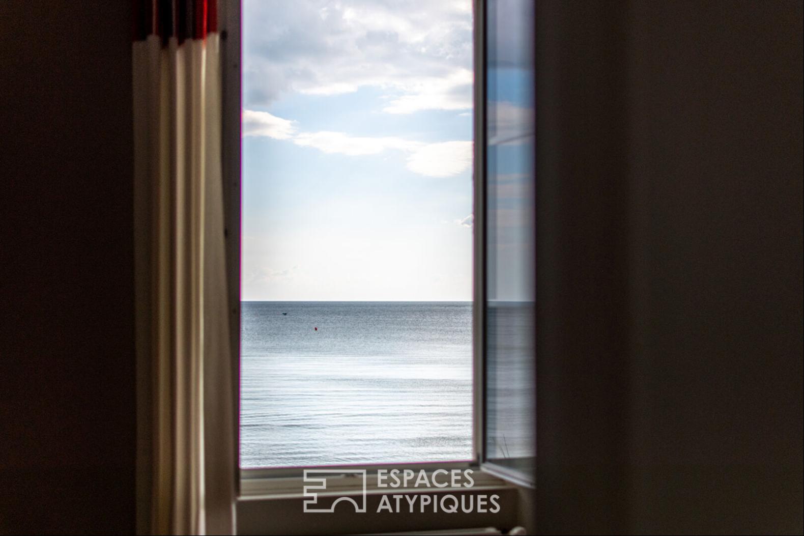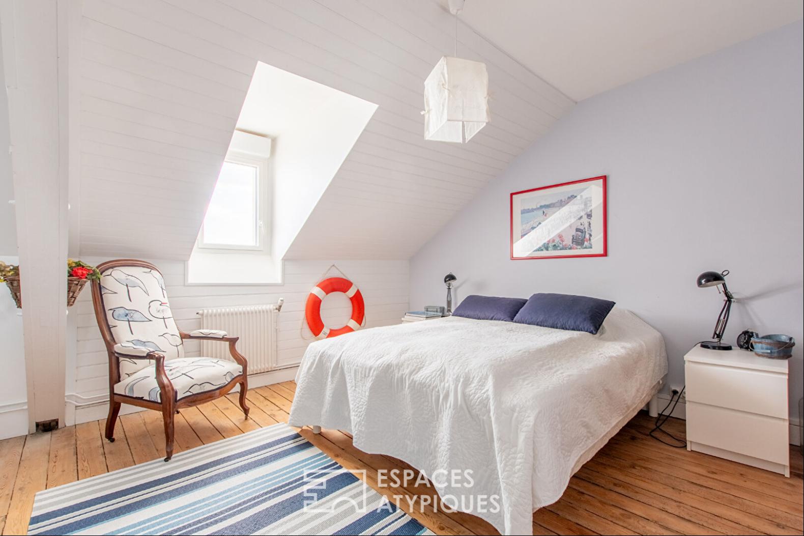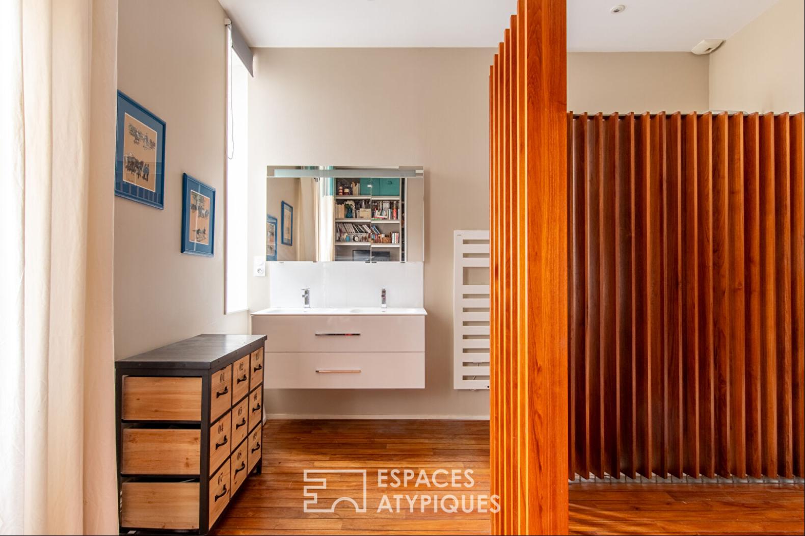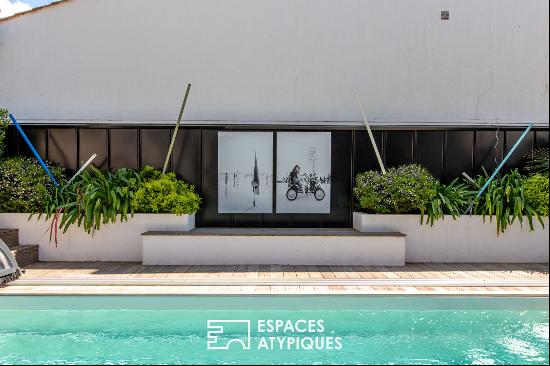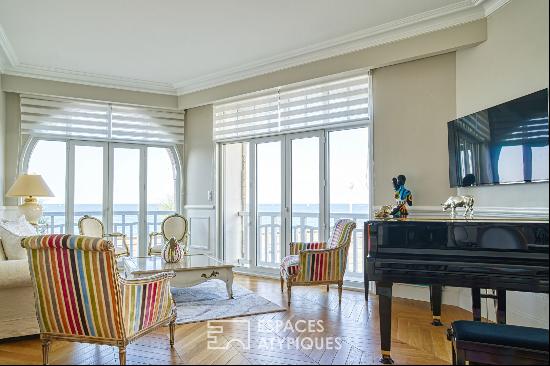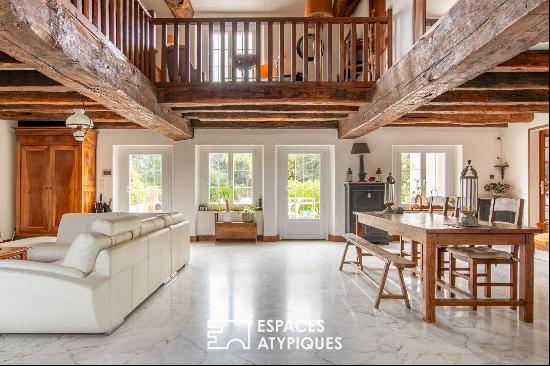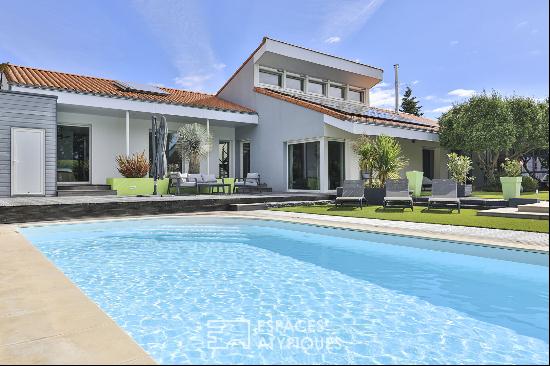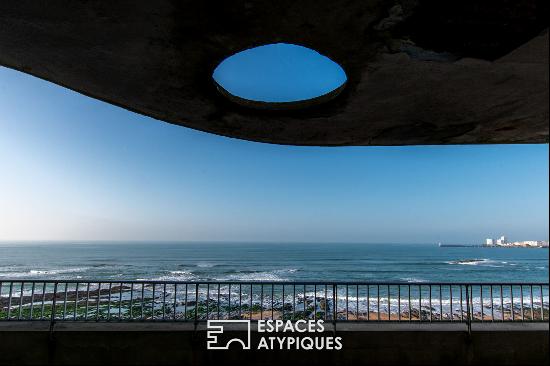- For Sale
- EUR 1,250,000
- Property Type: Single Family Home
- Bedroom: 3
- Bathroom: 2
Ideally located in Les Sables d'Olonne, this magnificent Sablaise villa built in stone extends over 4 levels, offering nearly 150 sqm of living space.Whether from the ground floor or the third floor, from sunrise to sunset, this villa boasts breathtaking views of the bay of Les Sables d'Olonne, captivating all those who have the pleasure of contemplating this panorama.Upon crossing the threshold of the gate, still soothed by the gentle lapping of the waves, the entrance opens onto a magnificent, ideally exposed living room. The creaking of the original pitchpin parquet floor mixed with that of the waves promises precious relaxing moments around the fireplace. A lounge area and a cloakroom complete this landing. Downstairs, a dining area and kitchen, entirely custom-made, ensure comfort and ergonomics for cooking enthusiasts. An inner courtyard, shielded from view, is directly accessible from this room.From the living room, a spiral staircase leads to the first floor of the house. On the sea side, this floor includes a master bedroom with a closet. A generous custom-made dressing room with a shower room bordered by sublime boat deck flooring enhances this level. To gain more height, you must follow a period wooden staircase that leads to the top floor of the villa. Two bedrooms and a shower room complete the property.Additionally, two courtyards surround the property: one at the entrance of the villa facing the sea and one at the rear for enjoying peaceful moments.Located in a privileged location, this Sablaise villa is at the foot of the large beach of Les Sables d'Olonne, just a few meters from the bars and restaurants of the resort, and 4 minutes from the Arago market, the train station, and schools.ENERGY CLASS: C - CLIMATE CLASS: CEstimated annual energy expenses for standard use: €820 to €1140 (average energy prices indexed as of 01/01/2021)REF. SA3543Additional information* 5 rooms* 3 bedrooms* 2 shower rooms* 2 floors in the building* Outdoor space : 92 SQM* Property tax : 1 600 €


