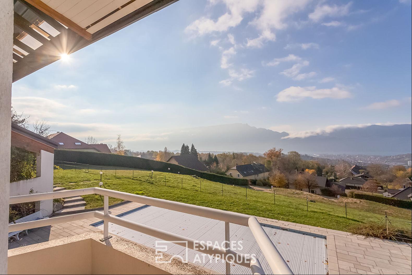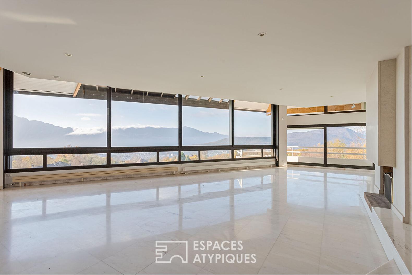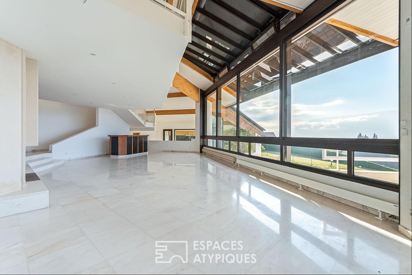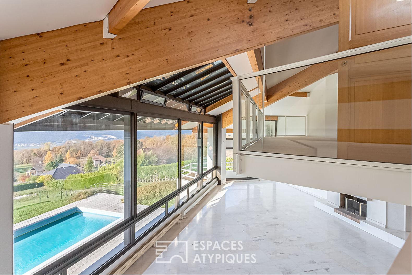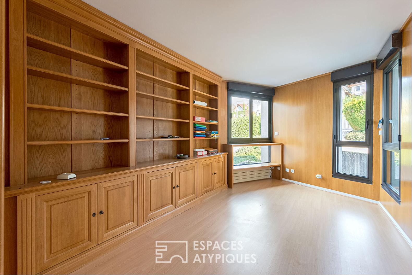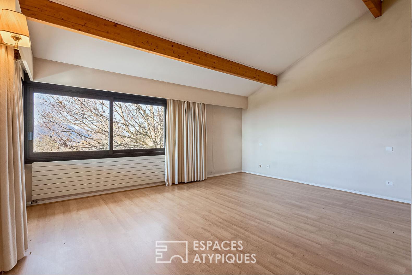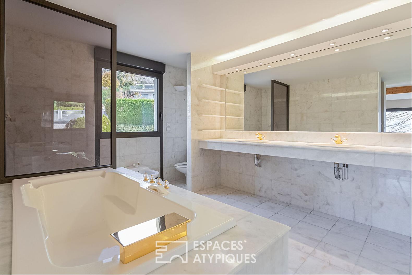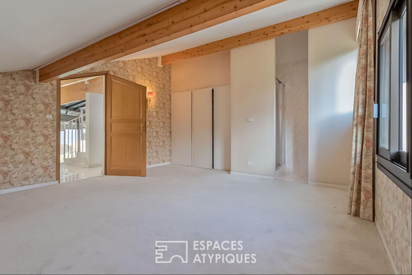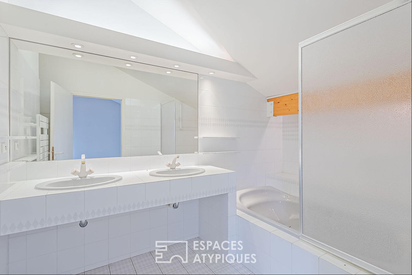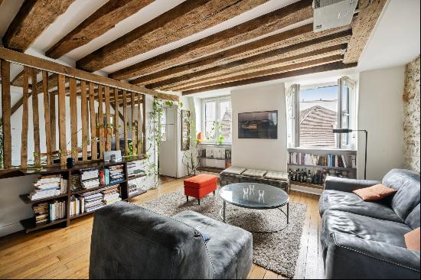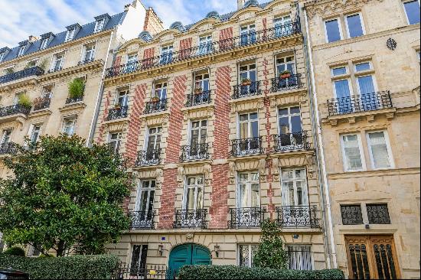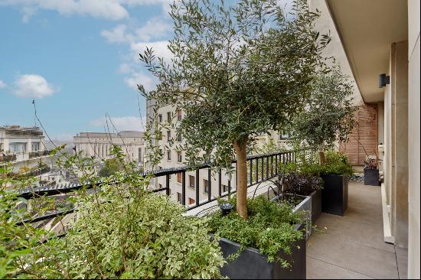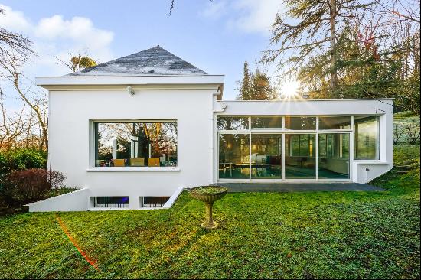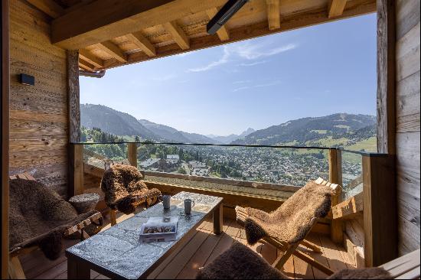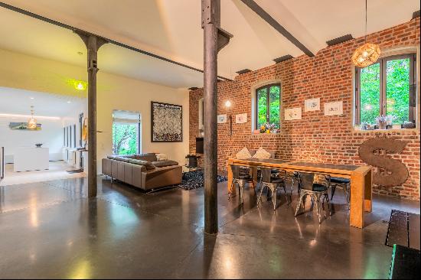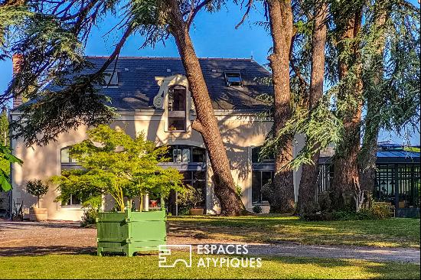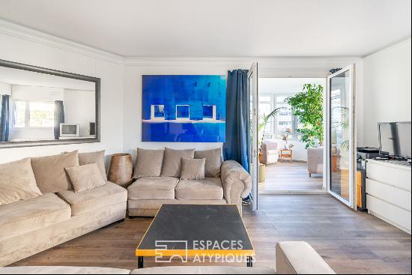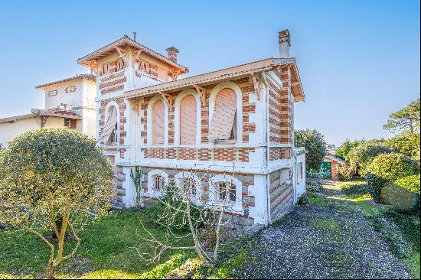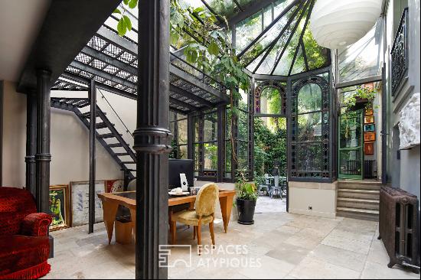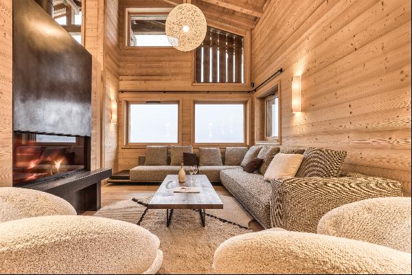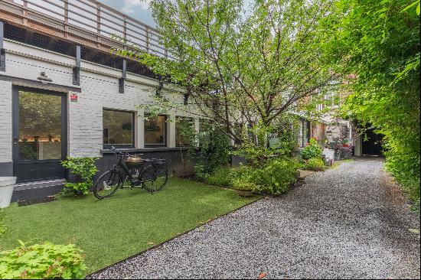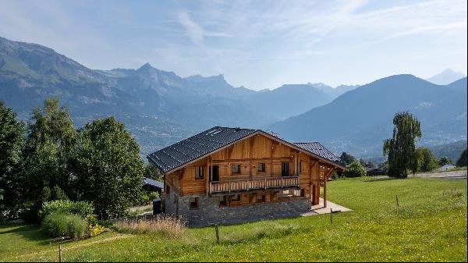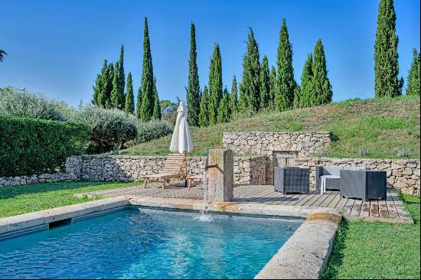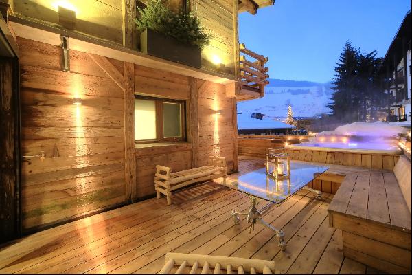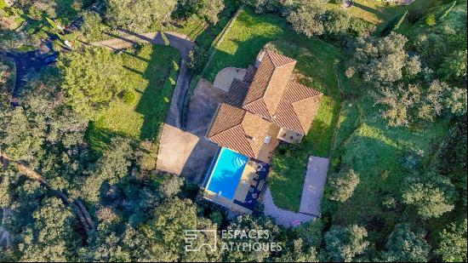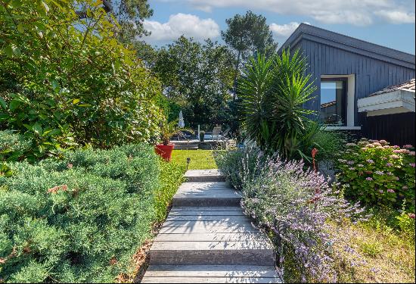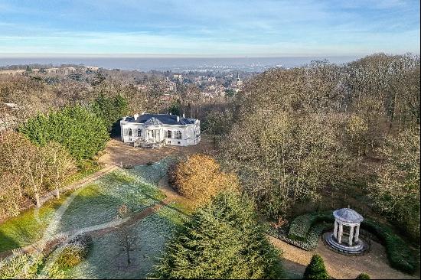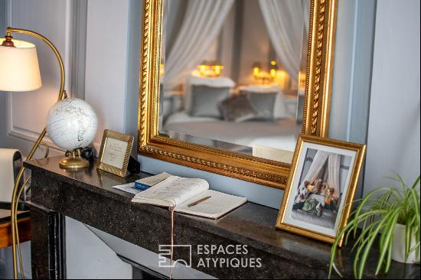- For Sale
- EUR 1,290,000
- Property Type: Single Family Home
- Bedroom: 6
- Bathroom: 6
It is in the popular town of Pugny Chatenod that this architect-designed villa dating from the end of the 1980s is located. It is located on a plot of 2093 m2.On the ground floor, an entrance leads to a triple living room, a small lounge, a library, a master suite and a bedroom on the lower half-level.The spacious living room offers a breathtaking view of Lake Bourget and the mountains. The floor-to-ceiling windows bathe the room in extraordinary light throughout the day. The small living room and the fitted and equipped kitchen are accessible from this room.The master suite is large, benefiting from a fitted dressing room and a large private bathroom.The first half-level offers a second bedroom.The staircase leading to the first floor reveals a glass-roofed gallery. Three bedrooms complete this level.Each room has its own bathroom or shower room,A gym and a jacuzzi area have direct access to the terrace and the swimming pool.Added to this is an independent T2 with a living room, a kitchenette, a bedroom and a bathroom.In annexes, a double garage, a workshop, two cellars and several parking spaces complete the property.The garden, enclosed and planted with trees, benefits from a large heated swimming pool with lake view.This exceptional property, with its generous volumes, its view and its architectural quality is undeniably a rare property in a very sought-after location, quiet and not overlooked.Another advantage lies in the numerous possibilities available to the future owner of this property: family home, guest room, seasonal rental or security in an independent T2.In summary, a must-visit property!ENERGY CLASS: C / CLIMATE CLASS: DEstimated average amount of annual energy expenditure for standard use, established based on energy prices for the year 2015: 5,949 Euros.REF. 1649EAAdditional information* 9 rooms* 6 bedrooms* 2 bathrooms* 4 shower rooms* Outdoor space : 2093 SQM* Parking : 5 parking spaces* Property tax : 5 800 €


