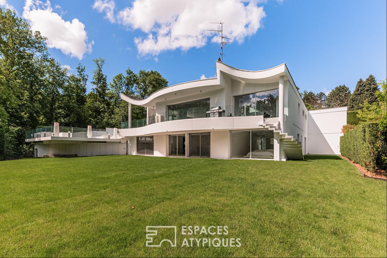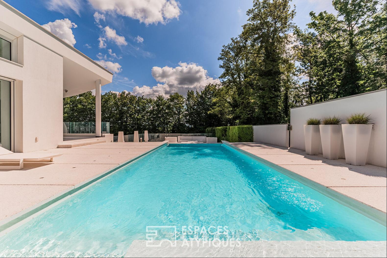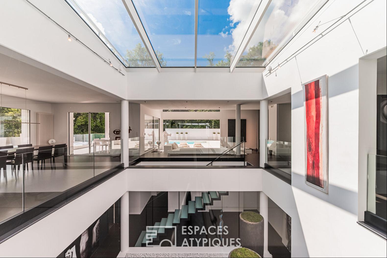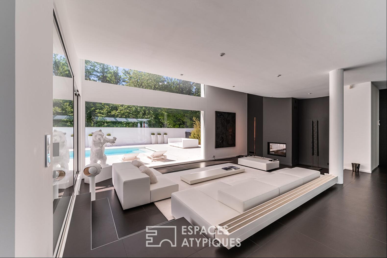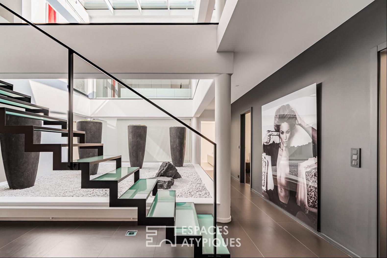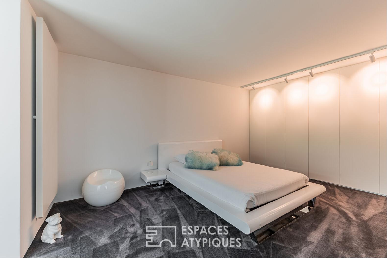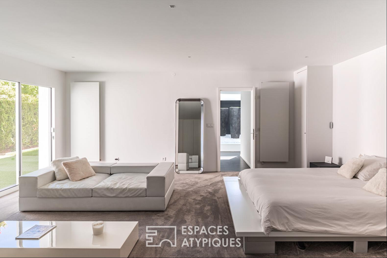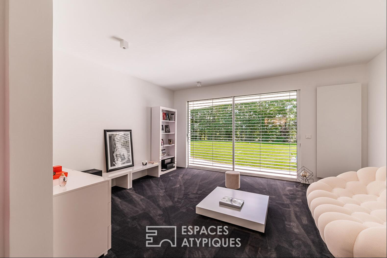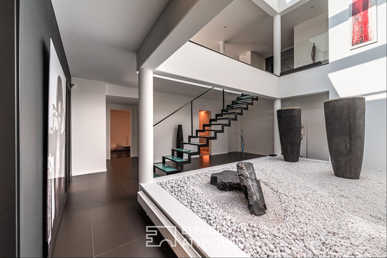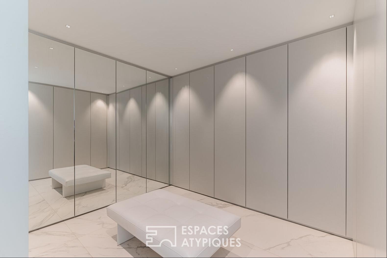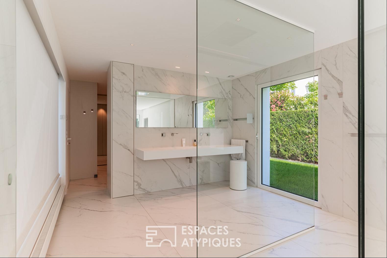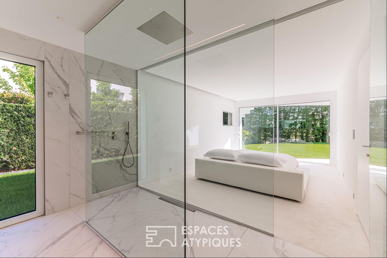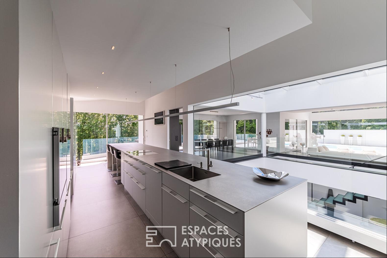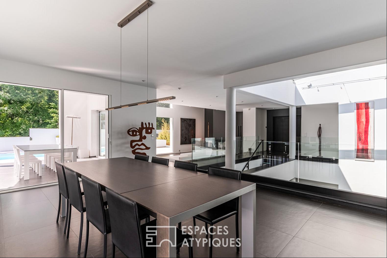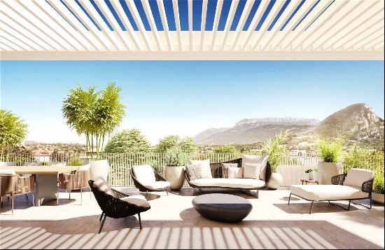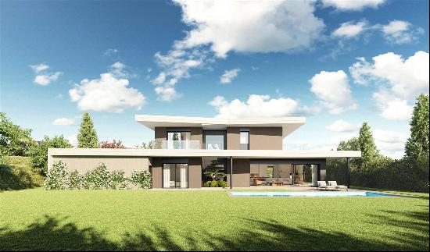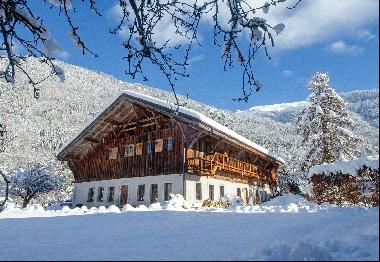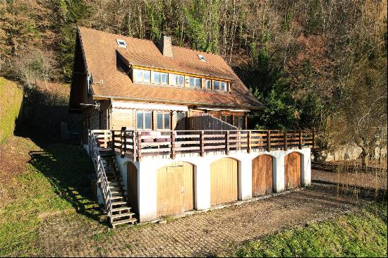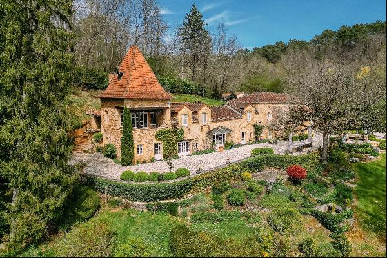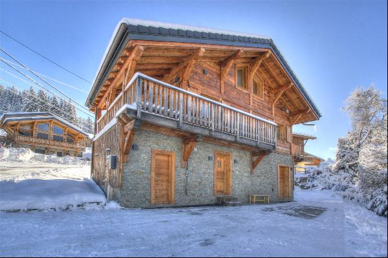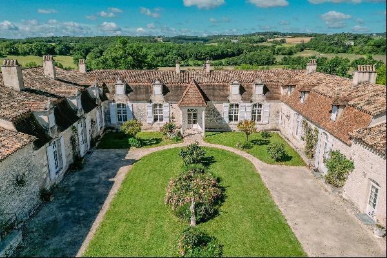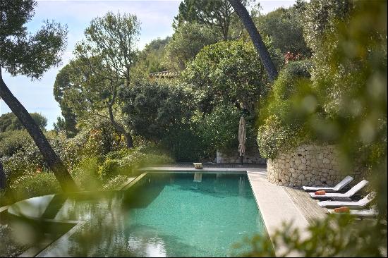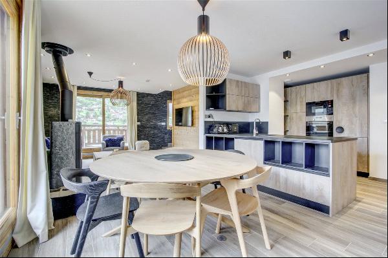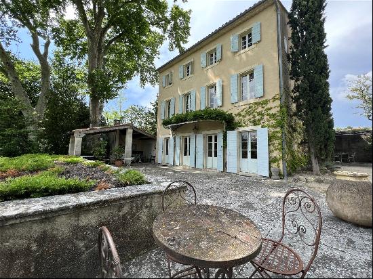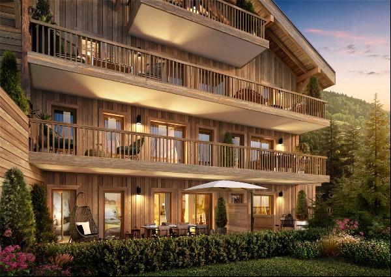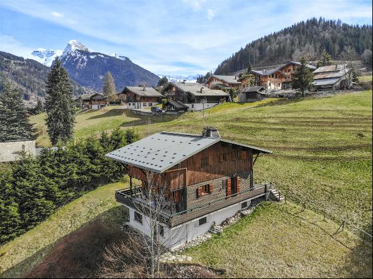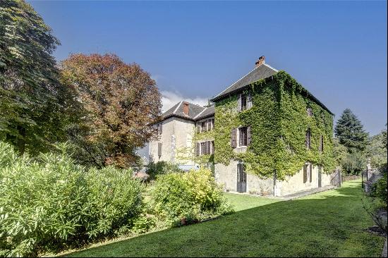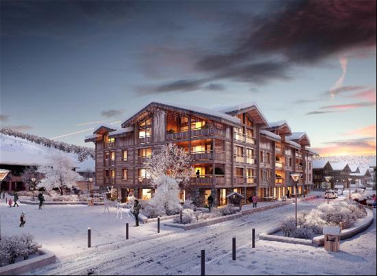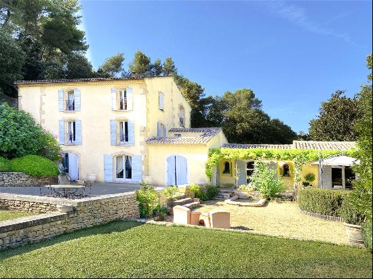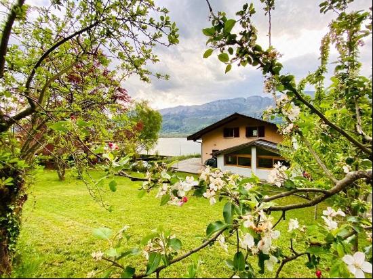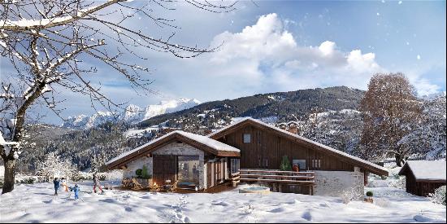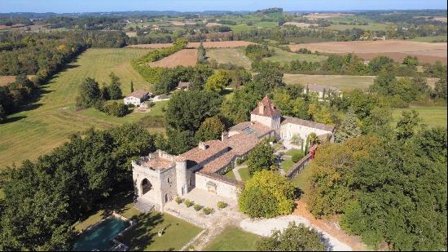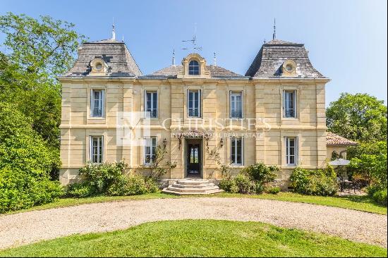- For Sale
- EUR 1,990,000
- Property Type: Single Family Home
- Bedroom: 5
- Bathroom: 2
Situated in the heart of a charming village between Basel and Mulhouse, just 10 minutes from Sierentz, this superb 374 m2 architect-designed house is set in 16 acres of lush, green grounds. Nestling at the end of a cul-de-sac, its exceptional volumes are protected from prying eyes and feature top-of-the-range finishes. Built in 1995, it underwent a complete renovation in 2022 to enhance its strong lines and unique character.Built around a mineral patio overlooked by a skylight, the garden level is home to the sleeping quarters, all of which have access to the garden. It includes a shower room and four bedrooms, one of which is a generous 55 m2. The master suite has been designed in the style of a hotel room and opens onto a generous custom-made dressing room. The marble-clad shower room marks the transition to the bedroom and its view over the greenery.A minimalist staircase combining glass and steel leads to the upper level, which is given over to the reception rooms, each of which benefits from the abundant light provided by the patio. The uncluttered kitchen is extended by a dining area and adjoined by a pantry. The dining room promises shared moments of relaxation and conviviality, while the lounge, warmed by a fireplace, offers a contemplative view over the terrace and its swimming pool.A laundry room, two cellars and a triple garage complete the many assets of this exceptional property. The many meticulously-crafted bespoke features and unparalleled open-plan volumes will delight lovers of minimalism and contemporary purity.Shops 5 minutes' drive awaySchools 5 minutes' drive awaySierentz station 5 minutes' drive awayREF. 1306Additional information* 8 rooms* 5 bedrooms* 2 bathrooms* Outdoor space : 1628 SQM* Property tax : 2 333 €


