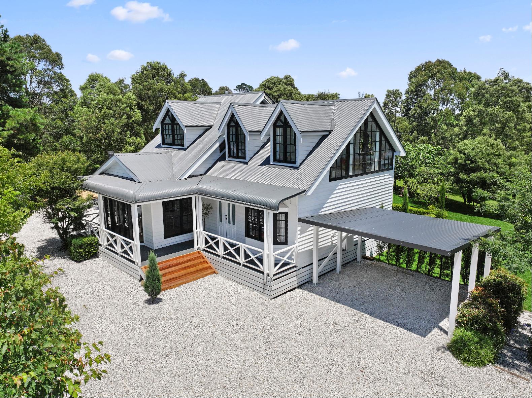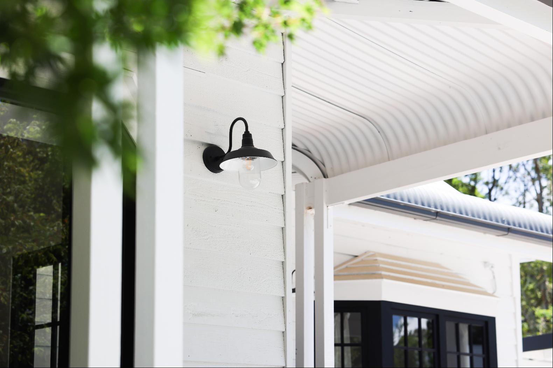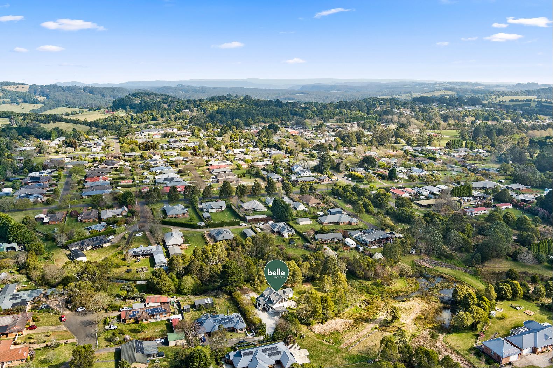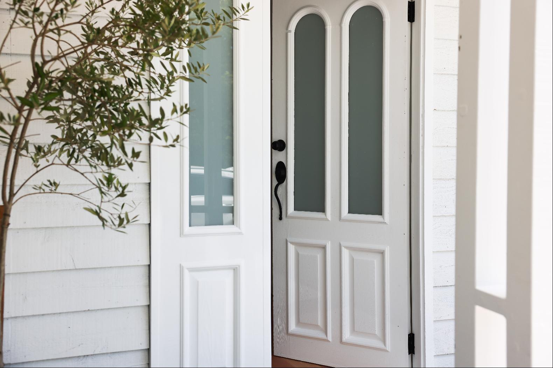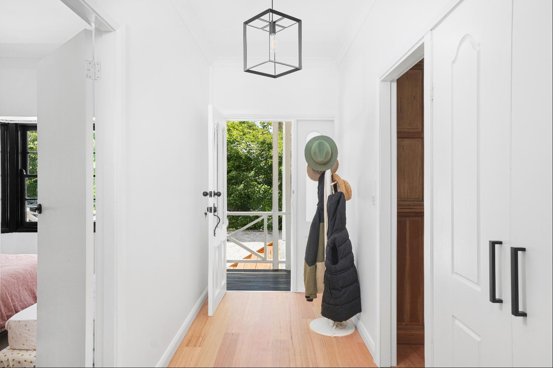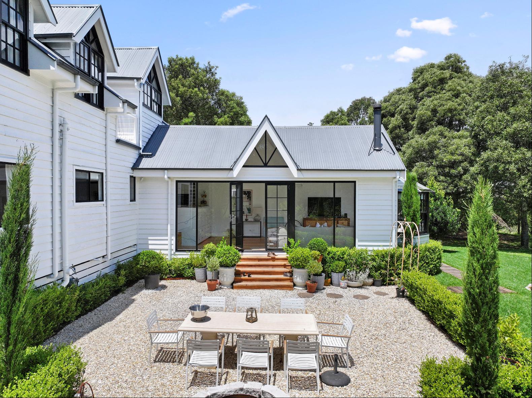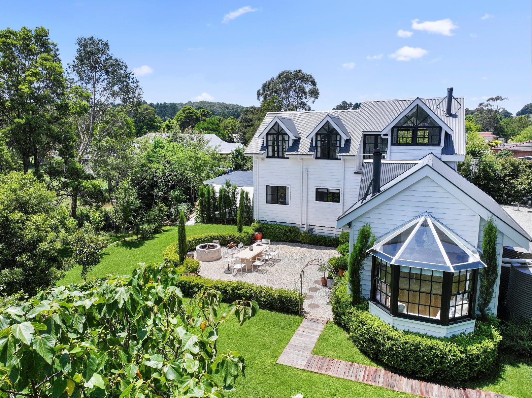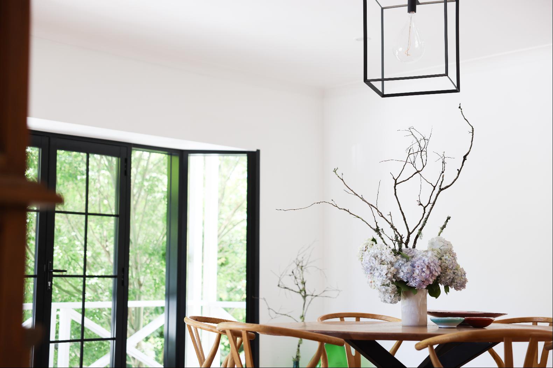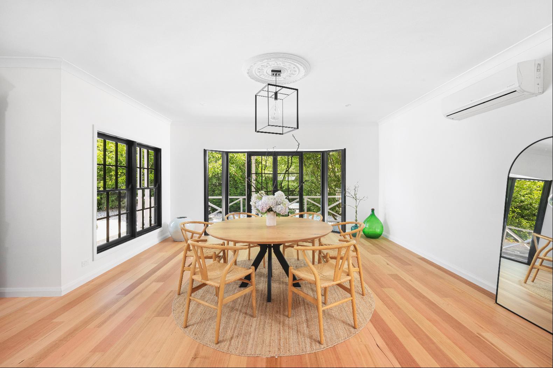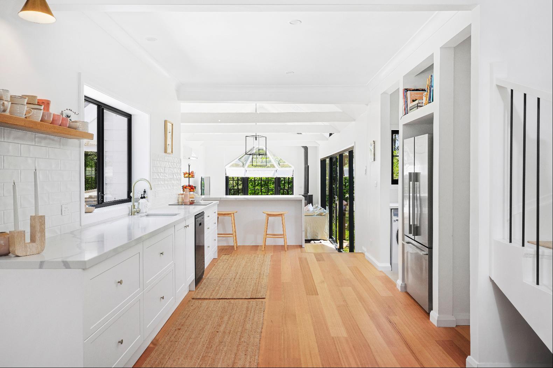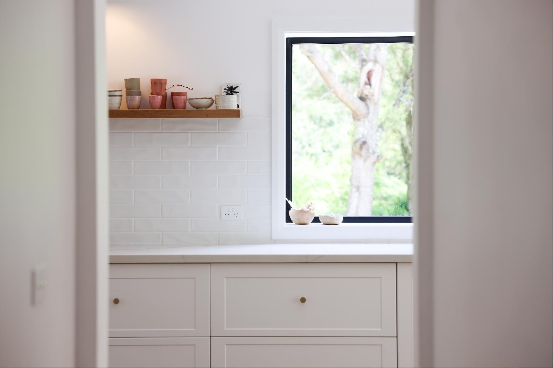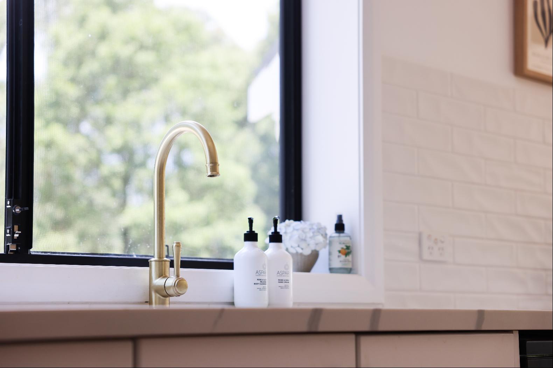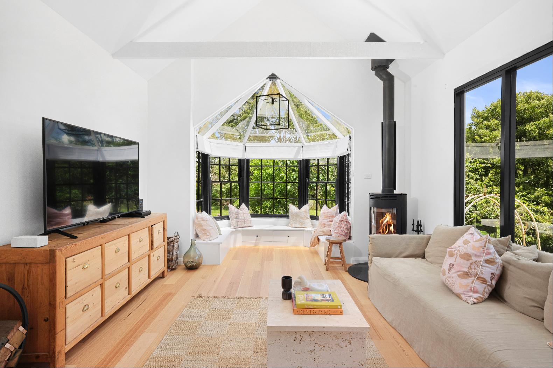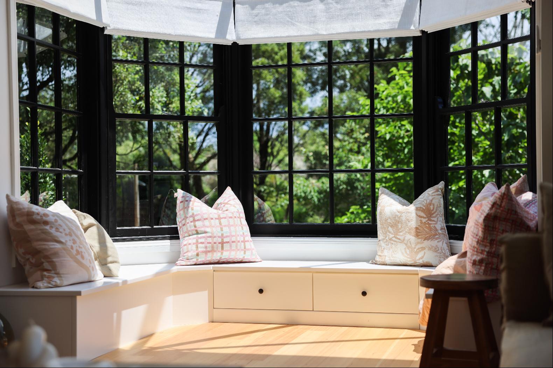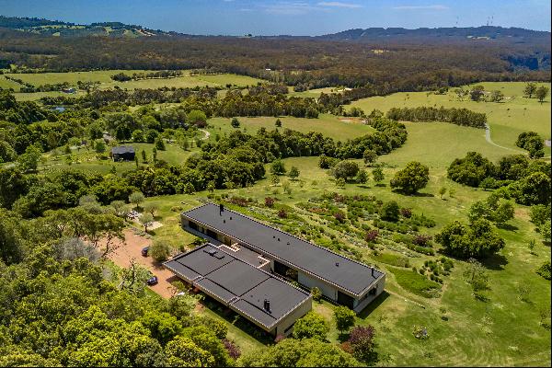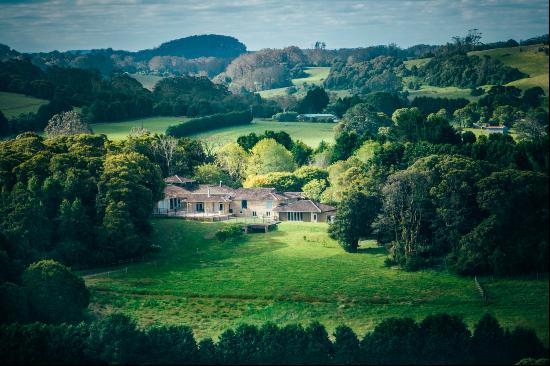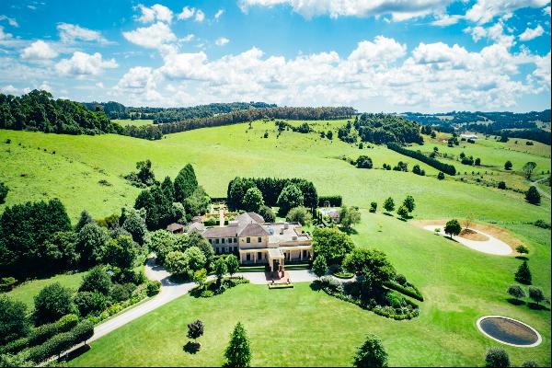- For Sale
- PRICE ON APPLICATION
- Property Type: Single Family Home
- Bedroom: 4
- Bathroom: 2
Set within a peaceful village enclave, this stunning two-storey property has undergone an extensive transformation to create a haven of indoor-outdoor bliss. Nestled on over an acre of lush lawns and beautifully established grounds this home offers a true peaceful retreat with fresh and light interiors.The home's inviting facade is full of character and charm, guaranteed to capture your heart. Situated at the end of a private 'residents only' driveway, you'll enjoy a true sense of seclusion, all while being just moments from the community village of Robertson.Lower level serves as the core living area, featuring an expansive open-plan layout seeing the dining space flow effortlessly to the custom kitchen and scullery. The impressive atrium equipped with freestanding combustion fireplace and window seat ideally frames sunlit views of the surrounding landscape and is accentuated by the soaring vaulted ceilings.For those who take cooking seriously the galley style kitchen is equipped with custom cabinetry, top-of-the-line appliances, stone benchtops and for extra storage a convenient scullery.Two bedrooms on this level are serviced by the central bathroom featuring deep fluted bath, walk-in shower, elegant porcelain tiles, and stylish brushed brass fixtures.Heading upstairs is a conveniently located study nook, characterful dormer windows and two additional bedrooms. The master suite has a serene ambience, complete with cozy slow combustion fireplace, custom cabinetry ensuring there is plenty of storage and a charming Juliet balcony that invites you to relax and unwind.Recycled hardwood deck leading to multiple outdoor entertaining spaces, including a private parterre with manicured hedges, pond, fruit trees, Bundanoon sandstone accents, and a focal fire pit - creating the perfect entertaining space.With Moss Vale and Bowral just a 20-minute drive away and easy access to the South Coast, this property offers privacy, beauty, and convenience in equal measure. For additional information or to arrange your inspection, please contact Debbie on 0400 339 449 or David on 0438 846 199.Additional Features:- 5,787sqm parcel with home constructed of weatherboards and Colourbond roof providing gravelled northerly orientated outdoor entertaining areas- Custom-built kitchen featuring high-end appliances, 40mm stone bench tops, scullery, Kleenmaid dishwasher, electric cook top and oven- Four spacious bedrooms, two with built in robes, premium wool carpeting and large windows that offer breathtaking views of the gardens and district- Tasmanian oak flooring to central living areas, woollen carpets to bedrooms, two spilt unit air conditioners, freestanding combustion fireplace and ceiling fans to upstairs bedrooms- Window treatments are mix of blinds and flowing sheers- Upstairs bathroom offers district views and large walk-in shower- Newly added double carport (plus DA approval for additional 6m x 6m garage)- Conveniently located in the Southern Highlands village of Robertson with an array of cafes, restaurants, village pub, bakery, boutiques and primary schoolDisclaimer: All information contained herein is obtained from property owners or third-party sources which we believe are reliable, with no reason to doubt its accuracy. All interested person/s should rely on their own enquiries.


