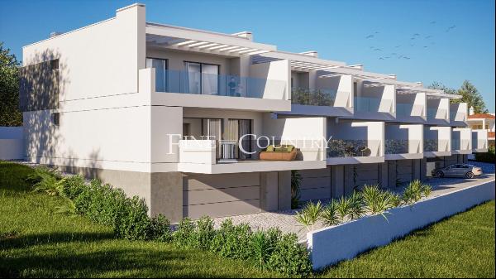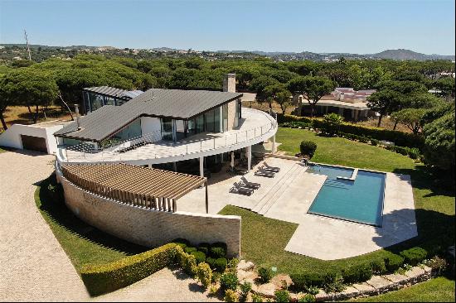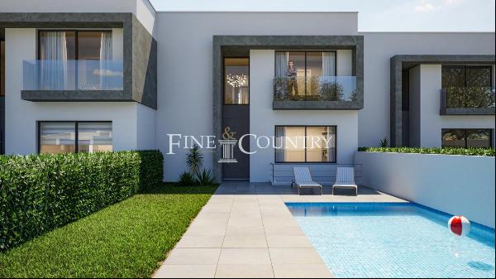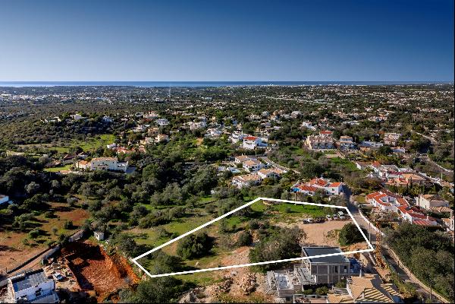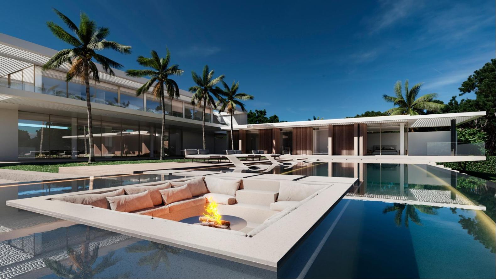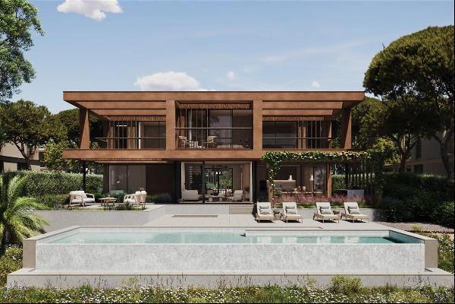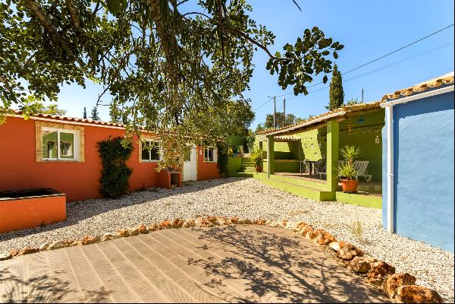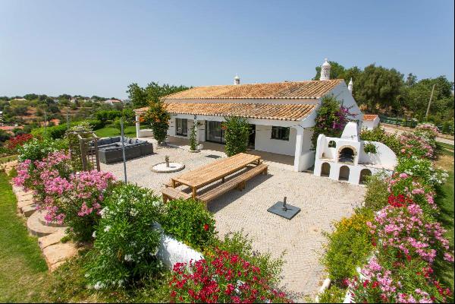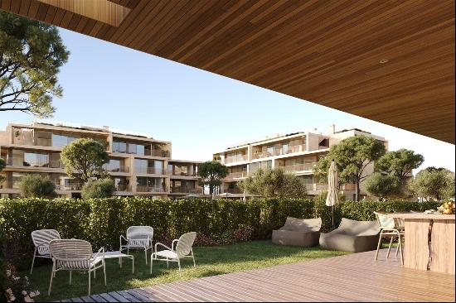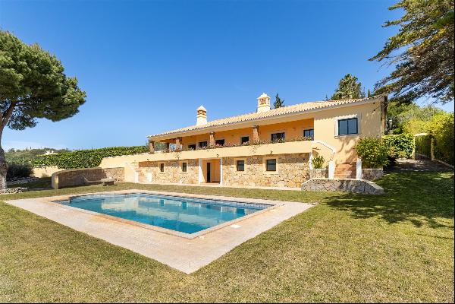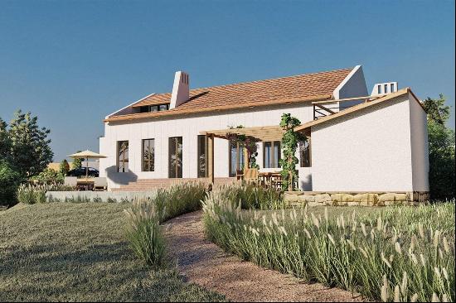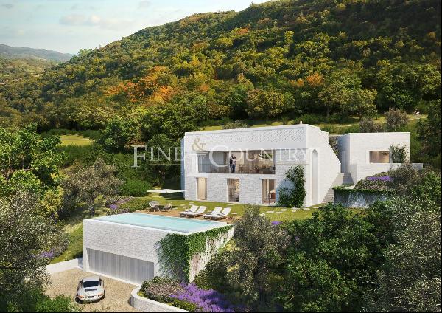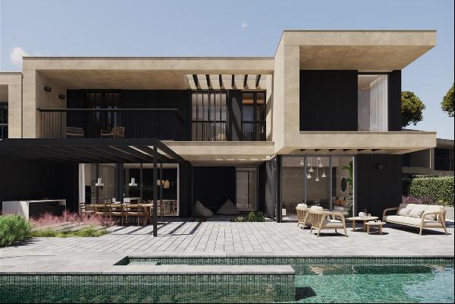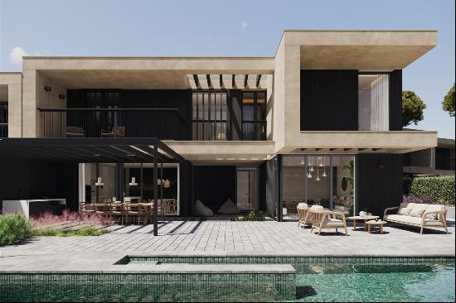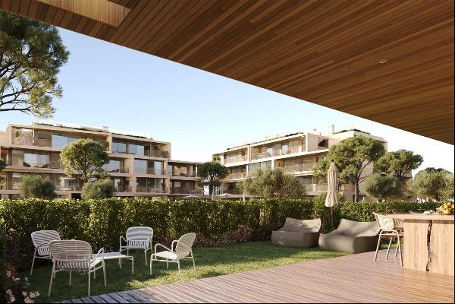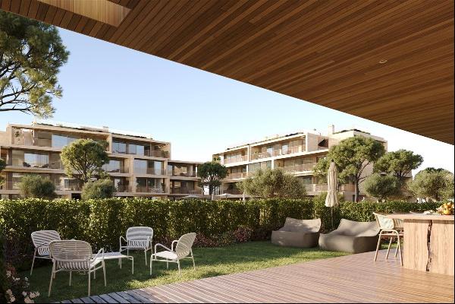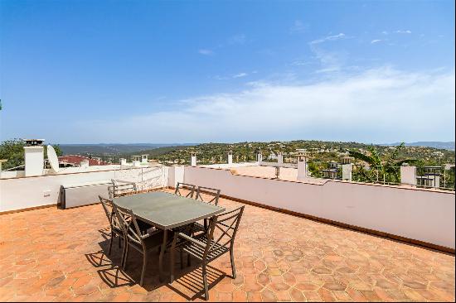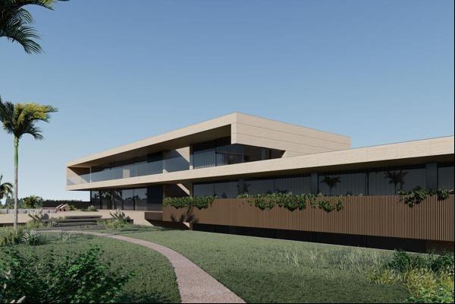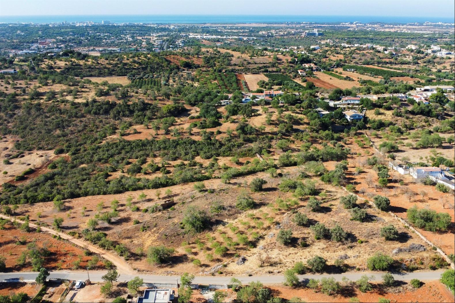
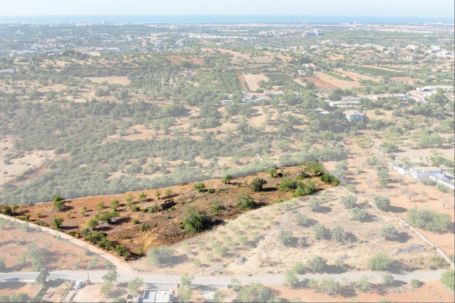
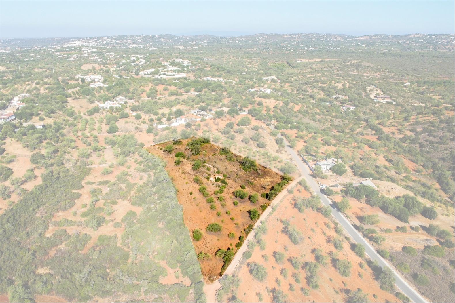
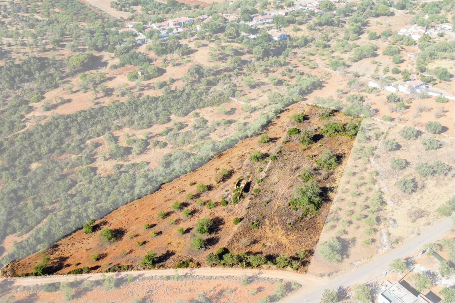
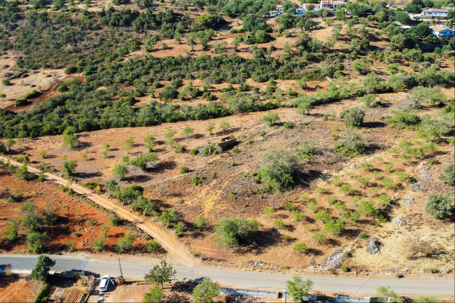
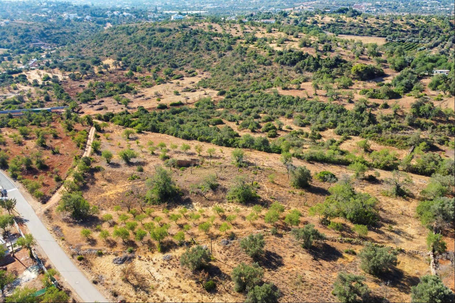
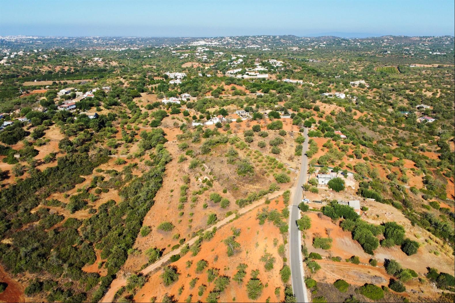






- For Sale
- EUR 445,000
- Build Size: 6,458 ft2
- Land Size: 118,402 ft2
- Property Type: Residential Lot
- Bedroom: 5
- Bathroom: 6
This mixed-use land has an approved project with a paid construction license, ready to build. The project was designed by a renowned architecture firm in Lisbon, with the aim of maximizing space and natural light. It is a home designed for practical living with excellent spaces. The house includes a garage and an en-suite bedroom in the basement, with access to the main house. On the ground floor, there are 4 suites and a small studio. The house has a footprint of 298m² and a total construction area of around 450m². The land covers 11,227m², offering plenty of space if you want to add a modular wooden house for a gym, office, or additional bedrooms. Come and discover this project, ready to be developed, just 2 minutes from Vilamoura.


