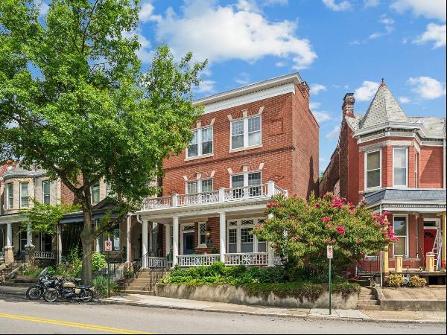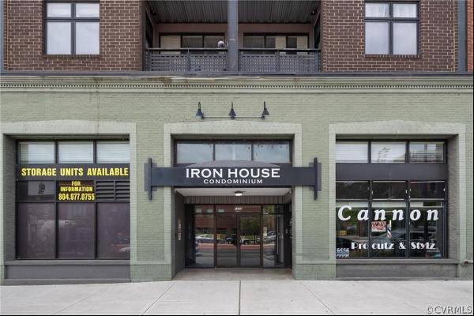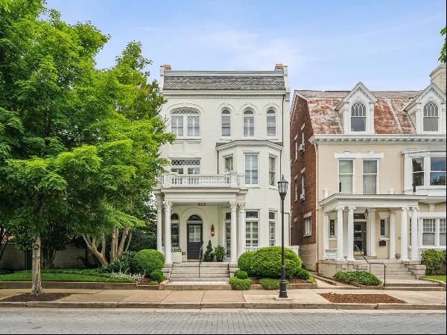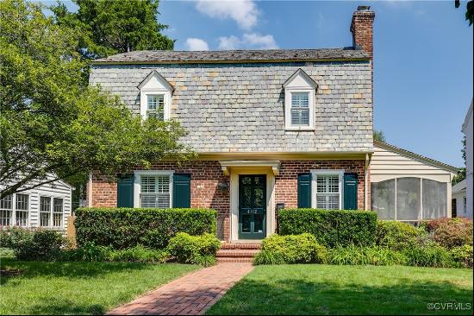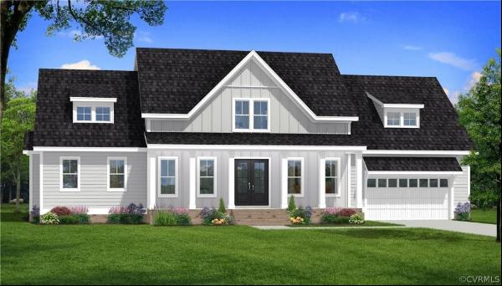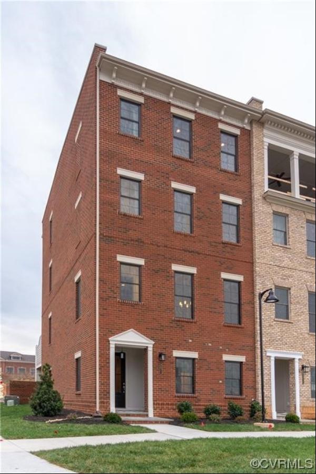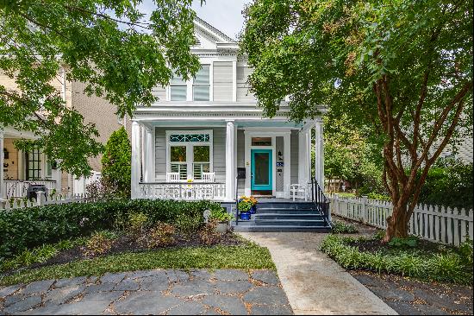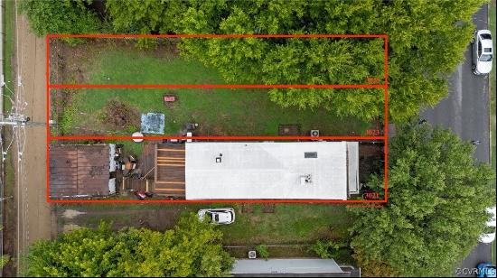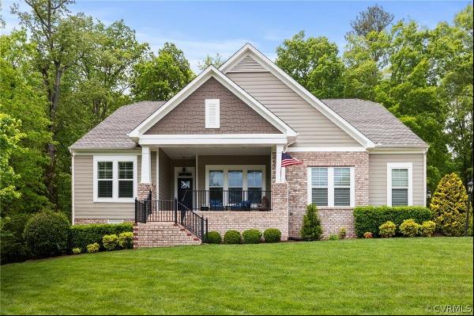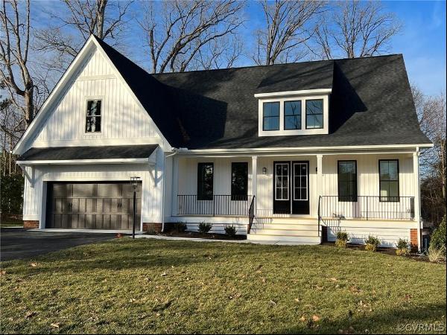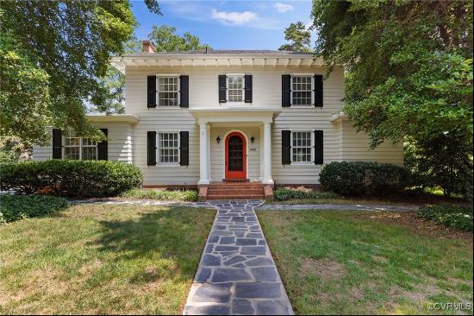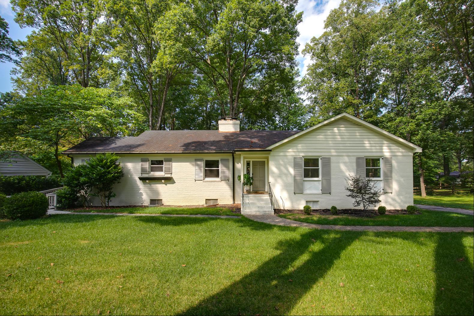
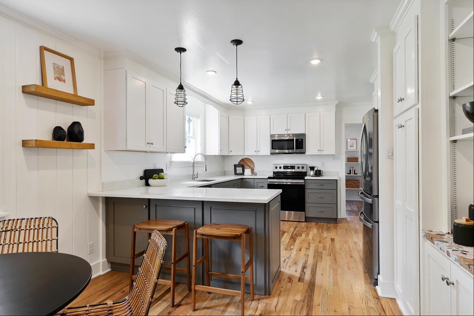
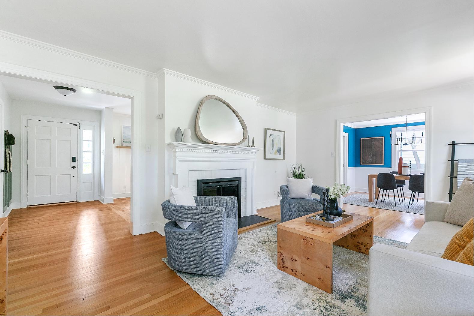
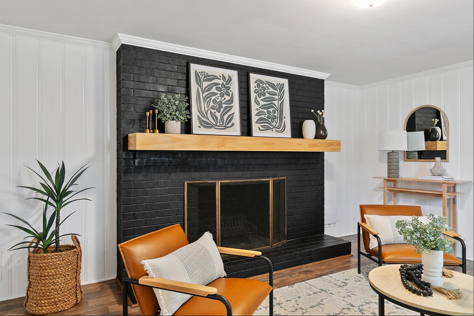
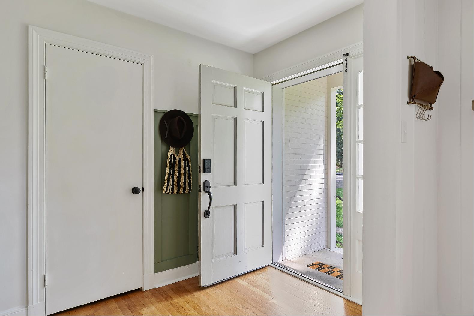
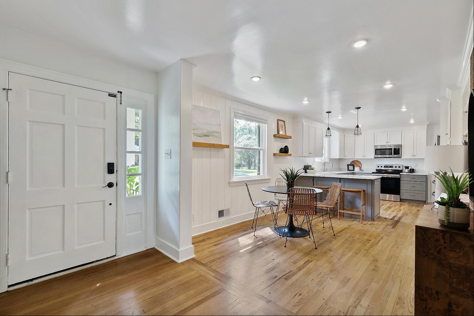
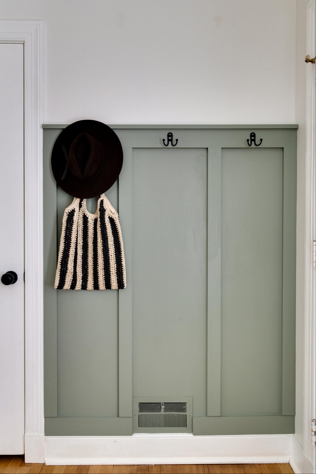
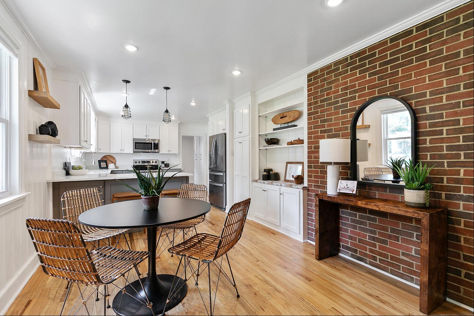
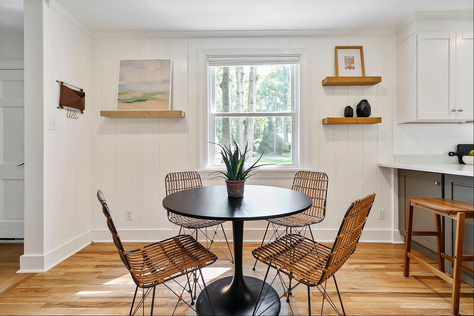
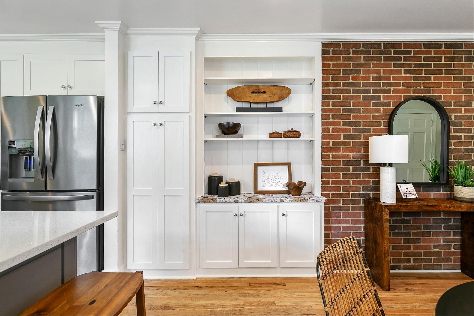
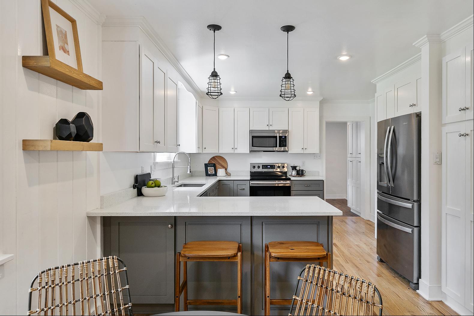
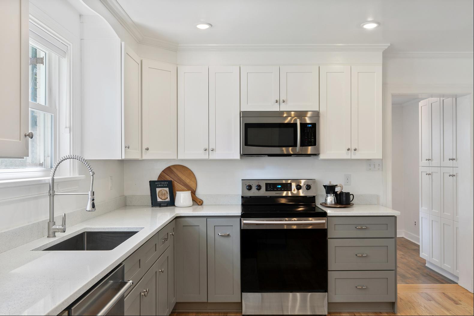
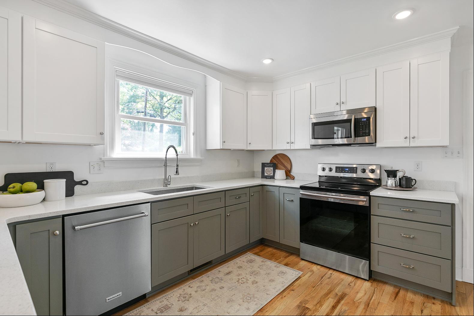
- For Sale
- USD 625,000
- Build Size: 2,776 ft2
- Land Size: 24,829 ft2
- Property Type: Single Family Home
- Property Style: 1 Level Ranch
- Bedroom: 4
- Bathroom: 3
This fully modernized 4-bedroom, 3 full bathroom brick and slate ranch with a finished walkout basement is located in sought-after Stratford Hills. It sits on a generous .57-acre lot with a meticulously maintained irrigated lawn. The kitchen is a focal point, boasting custom cabinetry, quartz countertops, stainless steel appliances, and a large sink with a stylish gooseneck faucet. The laundry room is bright and functional, featuring a pantry, shelving, and ton of space. The formal dining room exudes elegance with its chandelier and chair rail. A cozy family room with a fireplace and ample natural light complements the living space. A primary suite and two additional bedrooms on the main level offer ample closet space, while the hall bathroom features a large vanity and a separate room for the tub/shower and water closet. The fully finished basement includes an additional family room with a fireplace, a private bedroom, a full bathroom, and a home gym area. Additional features include a basement-level garage with rear entry, a walk-up attic, a paved driveway, and a double carport. Outside, a deck with a wraparound ramp provides access to the front of the home. A copper porch roof in 2023. Conveniently located just minutes to the James River Park System, pony pasture, and the Shops at Stratford Hills shopping area.


