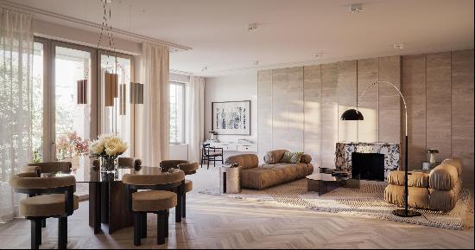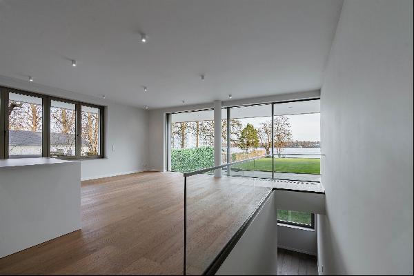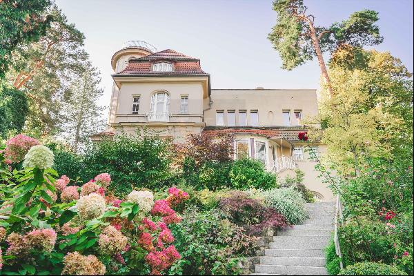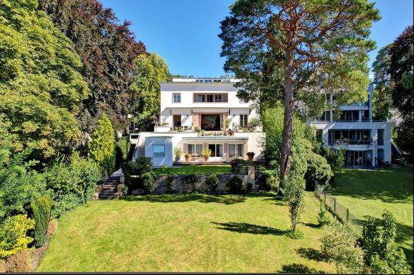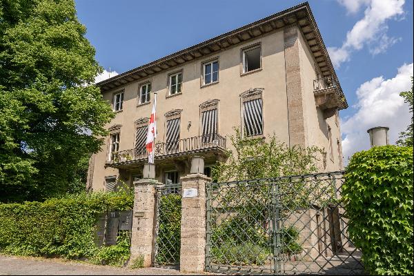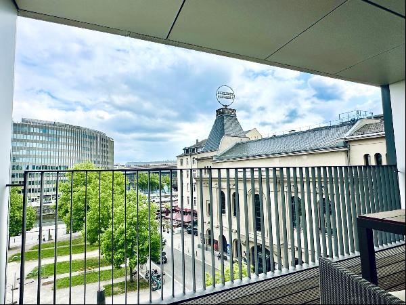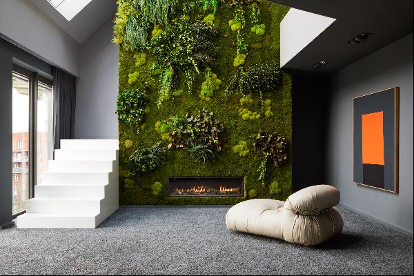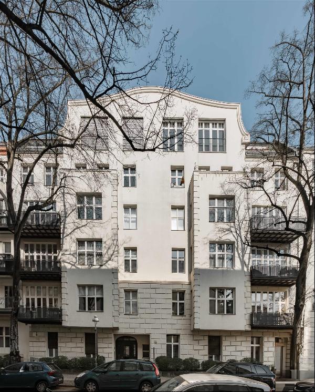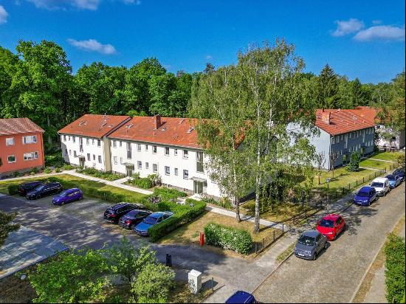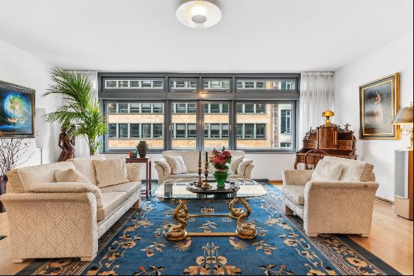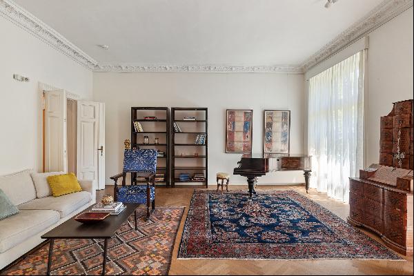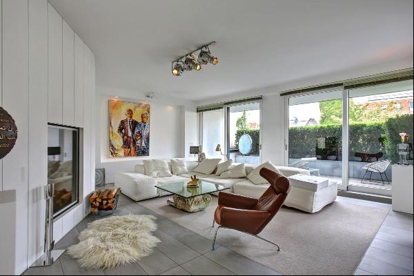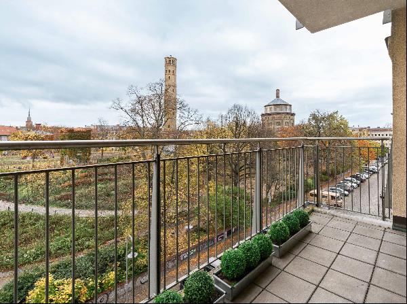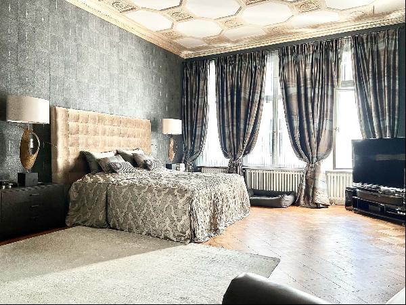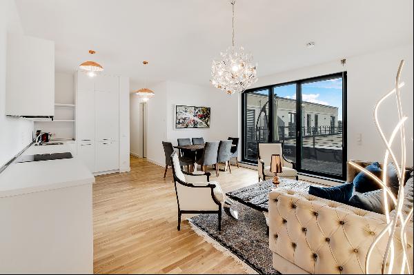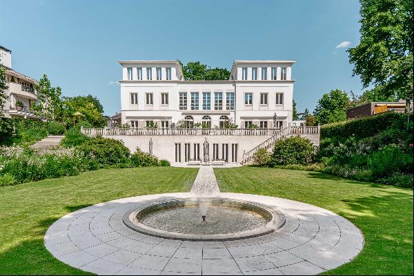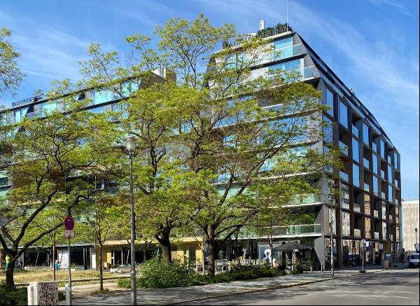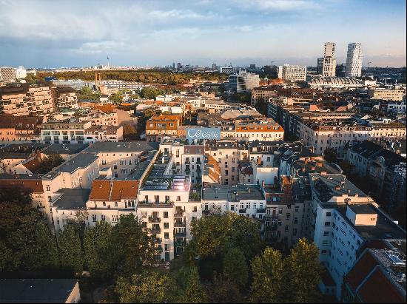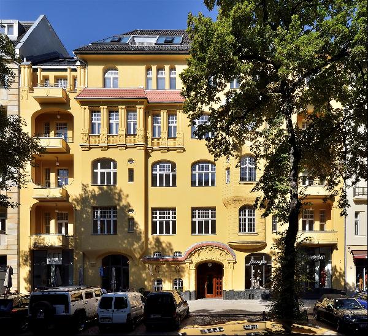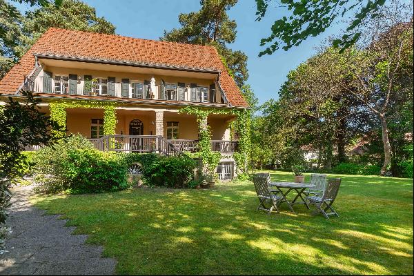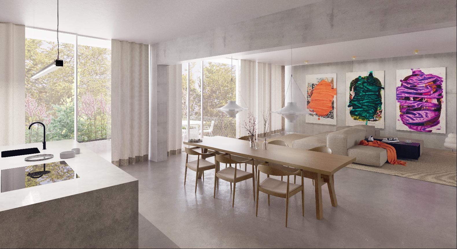
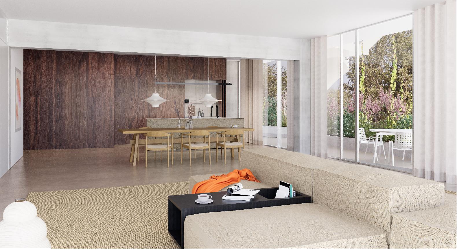
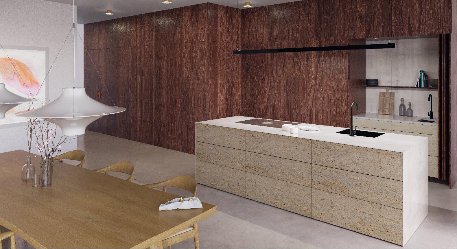
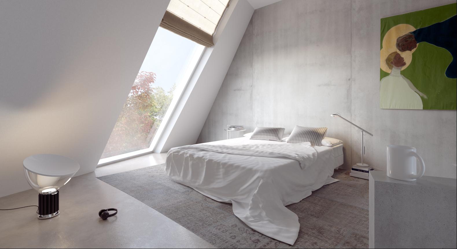
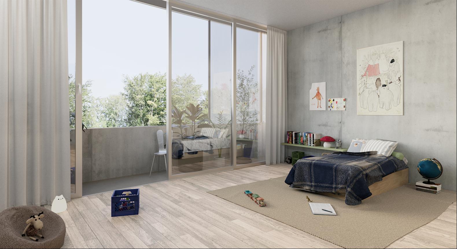
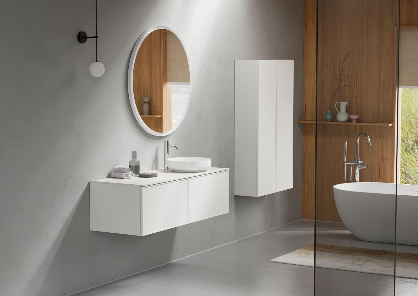
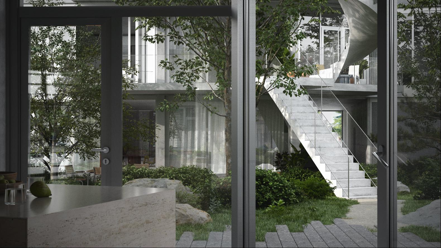
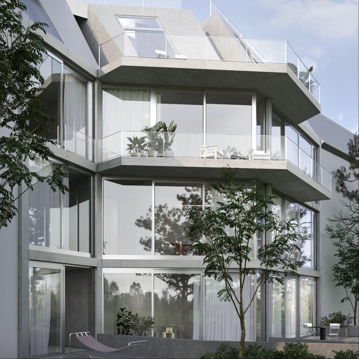
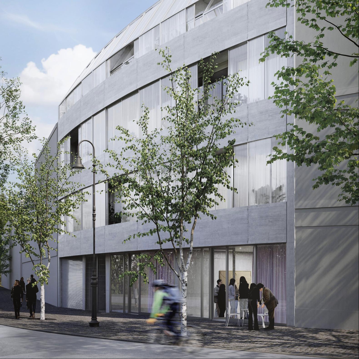
- For Sale
- EUR 3,980,000
- Build Size: 3,573 ft2
- Property Type: Condo
- Property Style: Modern
- Bedroom: 4
- Bathroom: 4
- Half Bathroom: 1
Where urban living meets natural tranquillity - The Curved House.
This project sets new standards in living quality and flexibility. Every detail has been carefully planned to offer you a unique living experience that adapts to your individual needs and lifestyle.
Clear lines, genuine materials and light-flooded, open-plan concepts characterise the architecture.
Whether flats between 77 and 171 square metres or maisonettes in the garden area with generous 278 to 332 square metres - find a home here that offers you space to live and develop.
Ready for occupancy from 2026, you can expect a modern yet cosy living environment that creates the perfect balance between city and nature. Step inside and experience redefined living comfort.
Architecture and spatial concept
The design focussed on the quality of the rooms and their flexible usage options. The structure and design of the living spaces allow residents to adapt and change their lifestyle over the years. The different living areas within the buildings are varied in size, layout and placement, always ensuring maximum daylight and varied views either of the leafy courtyard or the quiet street.
Urban living
The two residential buildings on Machnower Strasse are characterised by two different urban situations: On the one hand, the immediate urban environment and, on the other, the gardens of the elongated plot. This duality allows the residents to live close to nature in the centre of the city. The load-bearing structure of the buildings offers maximum flexibility of use: only the flat partition walls are load-bearing, which means that all other walls can be removed or moved as required.
Multifaceted living concepts
The design is characterised by the idea of movement through the buildings: The spatial experiences are diverse and unique to residential buildings. There are fundamentally different spatial concepts between the front and rear buildings. While the front building comprises several flats per floor, the living spaces in the rear building extend over several levels. An underground car park with parking spaces and cellar compartments is available to all residents of both buildings.
Modern elegance and closeness to nature
The architecture is characterised by clear lines, the use of real materials and open, corridor-free room concepts with plenty of light. The design is modern yet cosy, with numerous green accents that create a connection to nature.
Townhouses: Vertical diversity
The maisonettes have a direct connection to the ground and garden, while at the same time offering vertical height development - life extends over five storeys. Each level has a different layout, ensuring a high spatial quality. Residents can reach the five floors either quickly with a lift or via stairs. These stairs are designed to offer a variety of views and make moving through the building an experience.
Experience modern living comfort that adapts to your needs.
This project sets new standards in living quality and flexibility. Every detail has been carefully planned to offer you a unique living experience that adapts to your individual needs and lifestyle.
Clear lines, genuine materials and light-flooded, open-plan concepts characterise the architecture.
Whether flats between 77 and 171 square metres or maisonettes in the garden area with generous 278 to 332 square metres - find a home here that offers you space to live and develop.
Ready for occupancy from 2026, you can expect a modern yet cosy living environment that creates the perfect balance between city and nature. Step inside and experience redefined living comfort.
Architecture and spatial concept
The design focussed on the quality of the rooms and their flexible usage options. The structure and design of the living spaces allow residents to adapt and change their lifestyle over the years. The different living areas within the buildings are varied in size, layout and placement, always ensuring maximum daylight and varied views either of the leafy courtyard or the quiet street.
Urban living
The two residential buildings on Machnower Strasse are characterised by two different urban situations: On the one hand, the immediate urban environment and, on the other, the gardens of the elongated plot. This duality allows the residents to live close to nature in the centre of the city. The load-bearing structure of the buildings offers maximum flexibility of use: only the flat partition walls are load-bearing, which means that all other walls can be removed or moved as required.
Multifaceted living concepts
The design is characterised by the idea of movement through the buildings: The spatial experiences are diverse and unique to residential buildings. There are fundamentally different spatial concepts between the front and rear buildings. While the front building comprises several flats per floor, the living spaces in the rear building extend over several levels. An underground car park with parking spaces and cellar compartments is available to all residents of both buildings.
Modern elegance and closeness to nature
The architecture is characterised by clear lines, the use of real materials and open, corridor-free room concepts with plenty of light. The design is modern yet cosy, with numerous green accents that create a connection to nature.
Townhouses: Vertical diversity
The maisonettes have a direct connection to the ground and garden, while at the same time offering vertical height development - life extends over five storeys. Each level has a different layout, ensuring a high spatial quality. Residents can reach the five floors either quickly with a lift or via stairs. These stairs are designed to offer a variety of views and make moving through the building an experience.
Experience modern living comfort that adapts to your needs.


