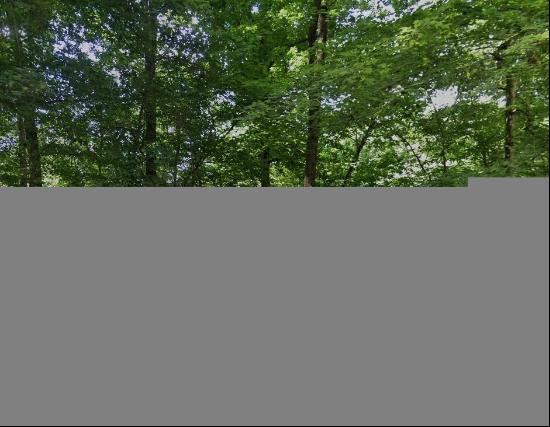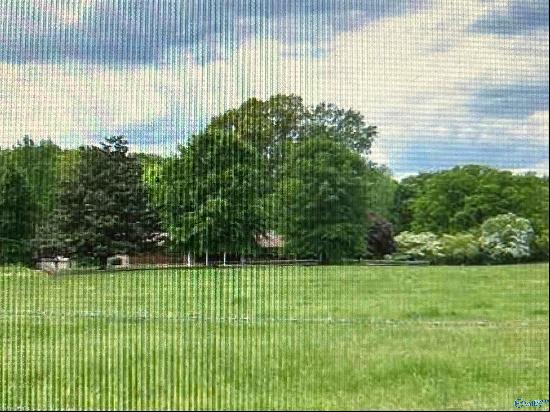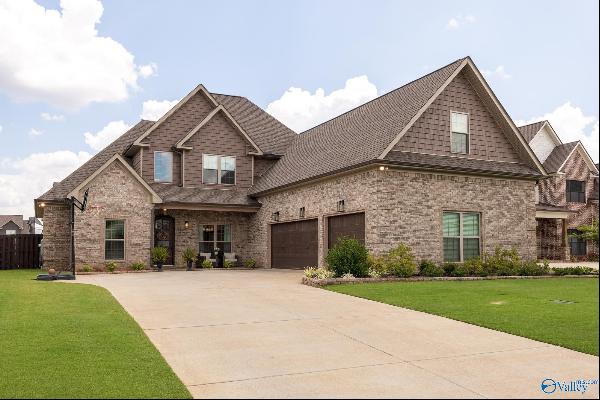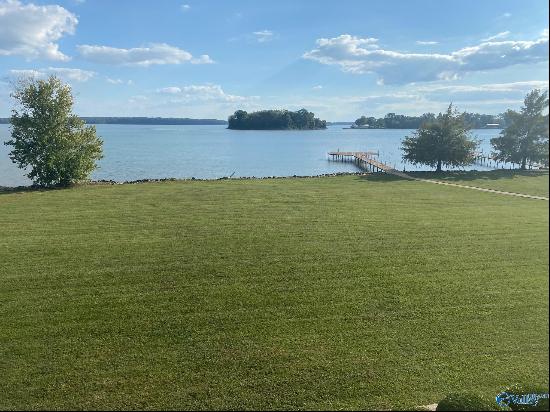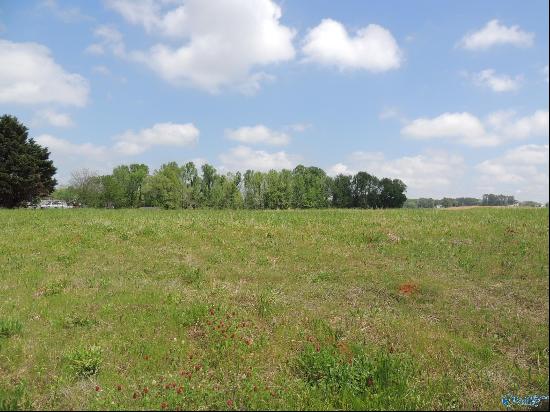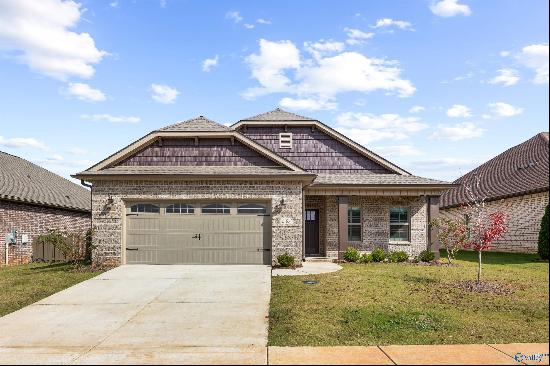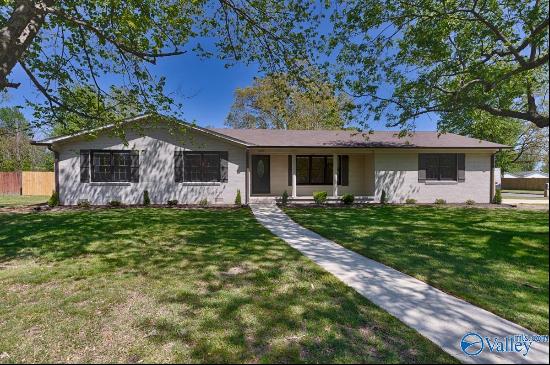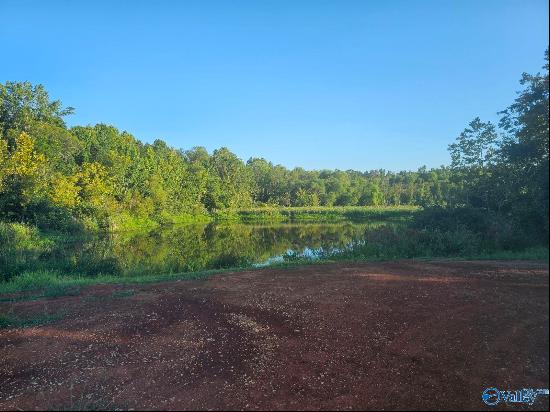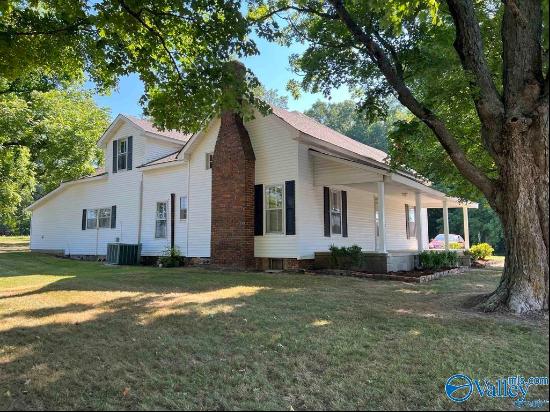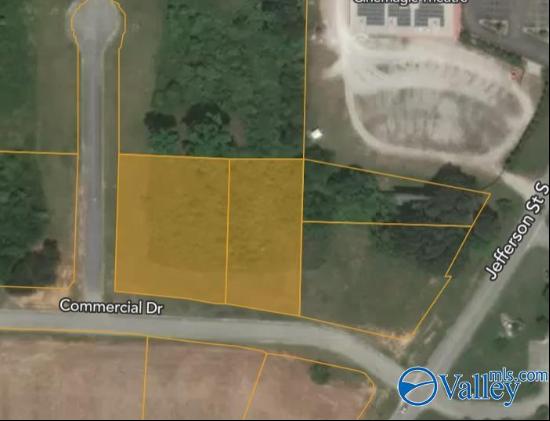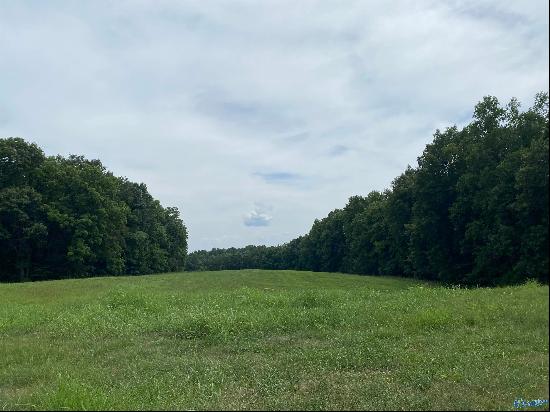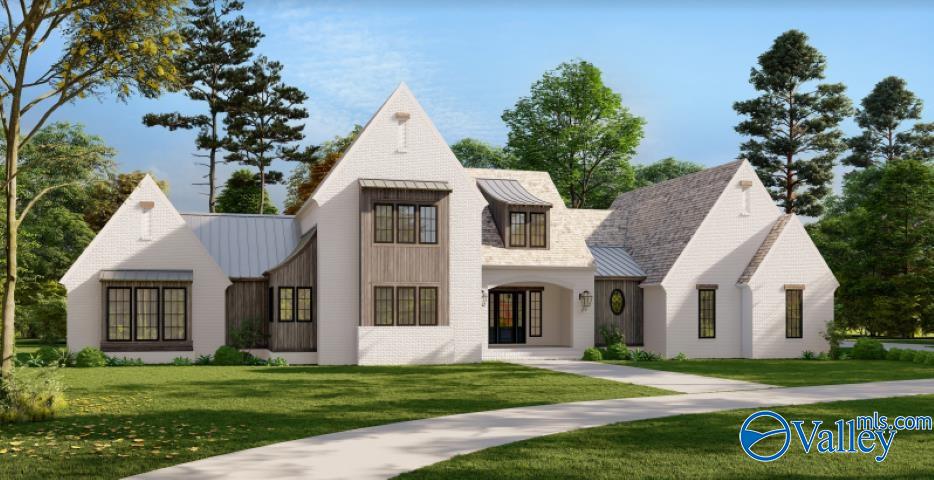
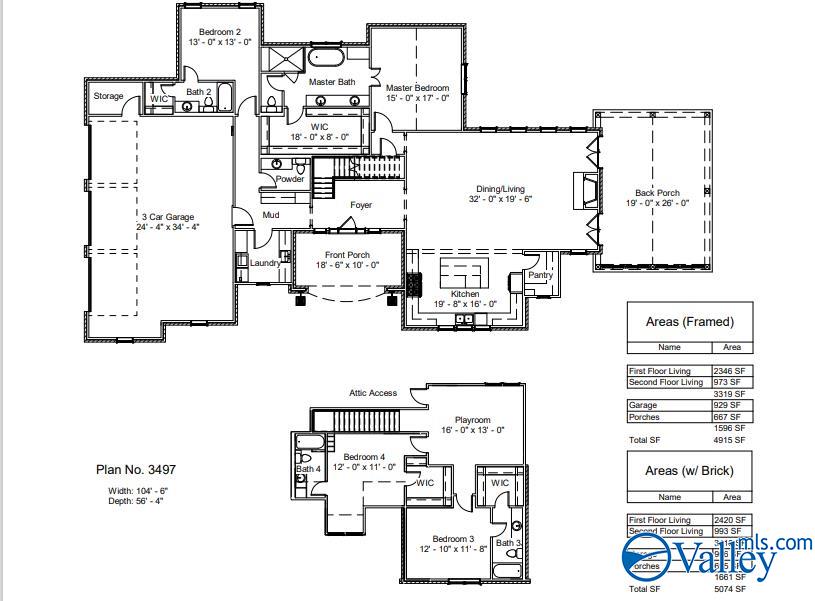
- For Sale
- USD 1,140,000
- Build Size: 3,800 ft2
- Bedroom: 4
- Bathroom: 5
- Half Bathroom: 1
Proposed Construction-From start to finish, you can be involved in the building of your new home. This lovely French Country design of brick/hardie exterior is a 4 bedroom, 5 bath home. It will have wood floors throughout with tile in the wet spaces. 10' ceilings first level, 9' ceilings up. Custom cabinetry with quartz in the kitchen, granite in the baths. Primary will have a full tile shower, a separate tub and a large walk in closet. GE Monogram appliances or similar. Spray foam insulation, high efficiency HVAC, 2 tankless water heaters. Two fireplaces, one in living room, one on screened porch - both with gas logs. Andersen windows, shingle and metal roof. Plan shown will be reversed.


