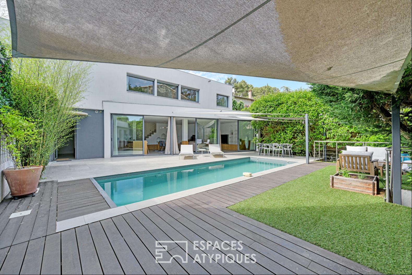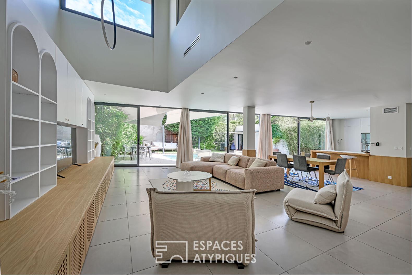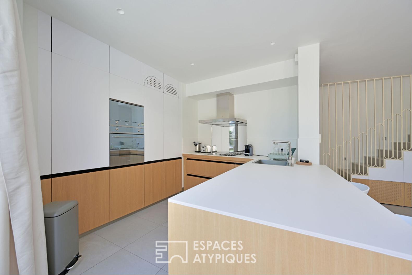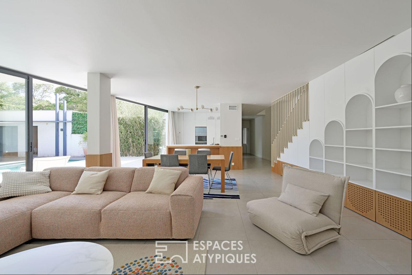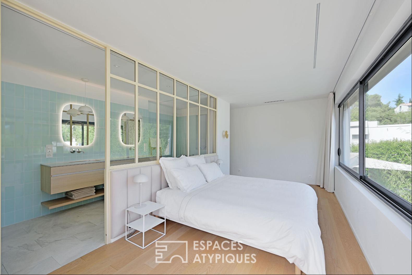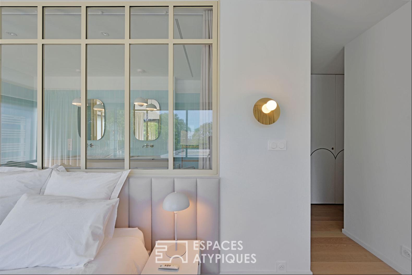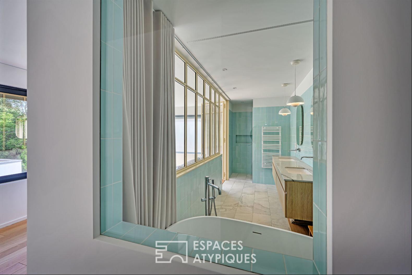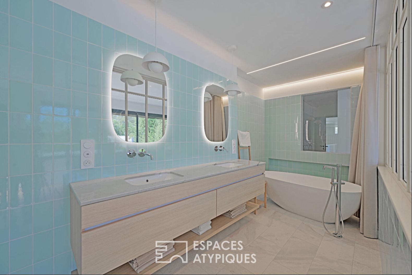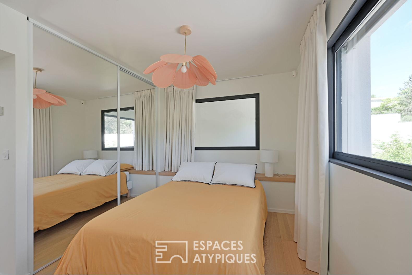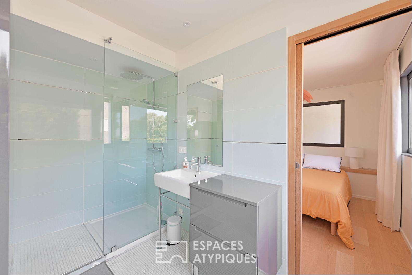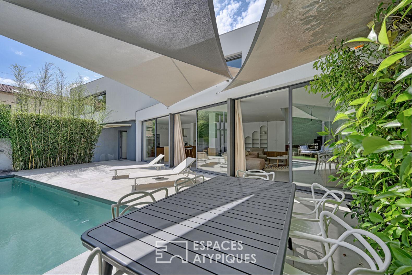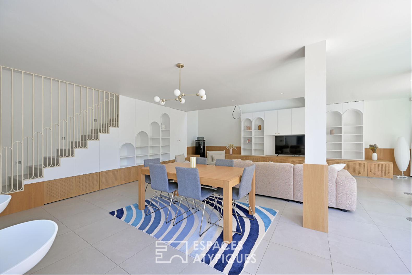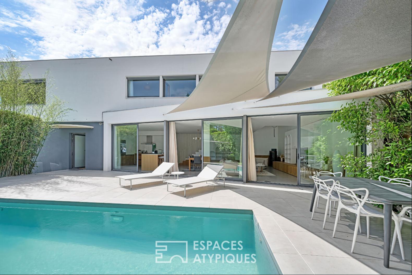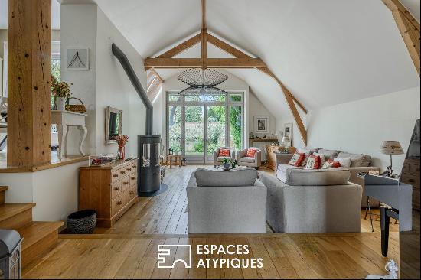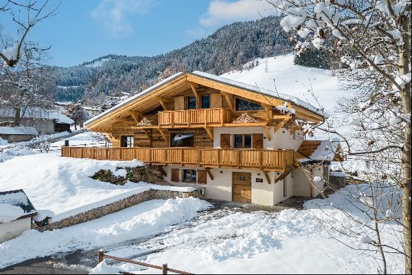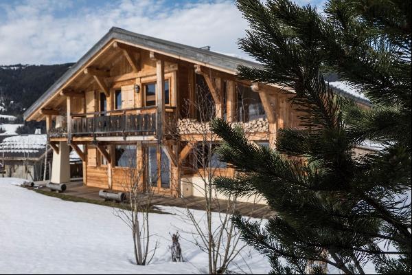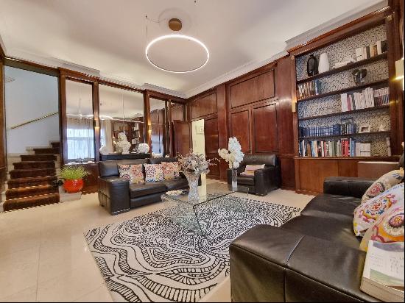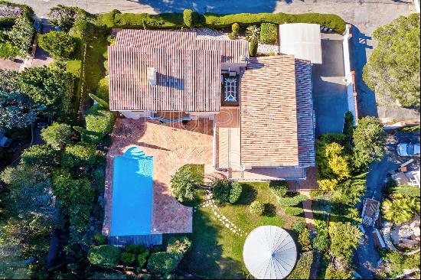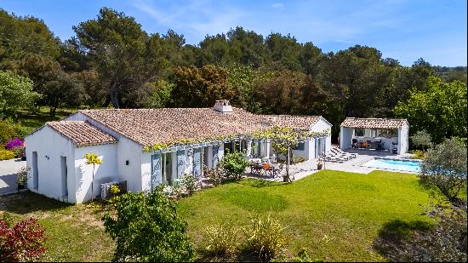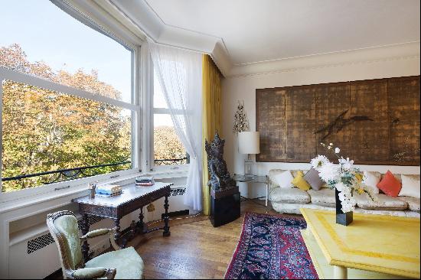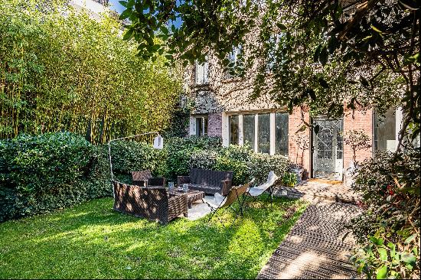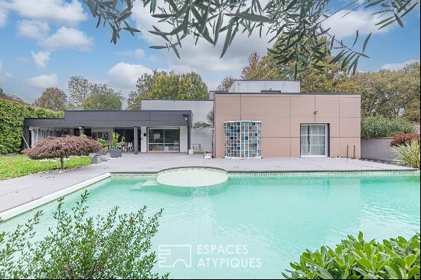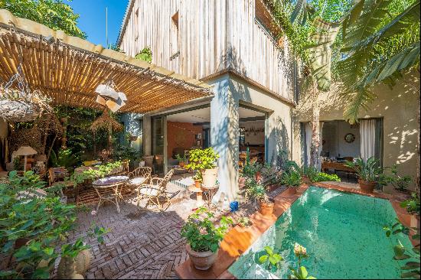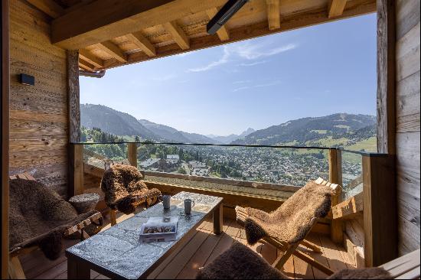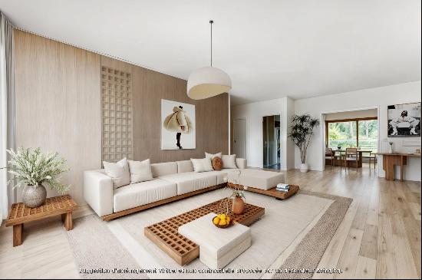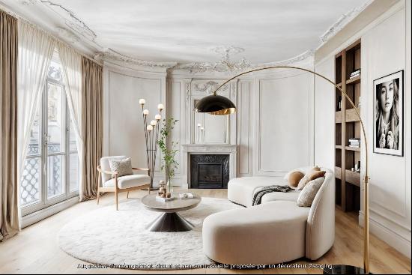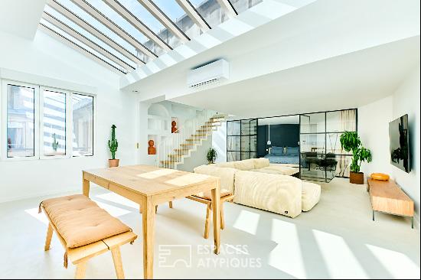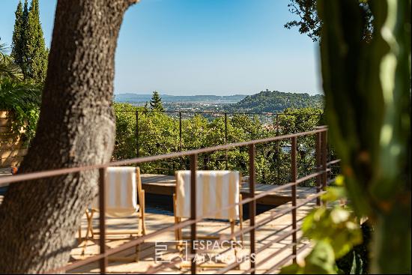- For Sale
- EUR 1,060,000
- Property Type: Single Family Home
- Bedroom: 5
- Bathroom: 3
This architect's villa with clean lines revisits the concept of the town house.Ideally located in the Tour Magne district of Nimes, near the city centre, it offers 200 m2 of living space as well as a 30 m2 guest house comprising 2 rooms with a shower room.That is a total of 230 m2 of living space.The ground floor is divided into a large, ultra-bright living room of 66 m2, fully open via large bay windows onto the pool area. We find in this space a modern and warm wooden kitchen, numerous custom storage, as well as a pellet stove.A fitted vestibule, an office, a cellar and a toilet complete this level. A designer staircase leads to the sleeping area. The latter consists of 3 bedrooms.A master suite with dressing room and full bathroom as well as 2 other bedrooms separated by a pretty bathroom.Outside, a heated and secure 9x5m swimming pool, a wooden beach and a large tiled terrace allow you to enjoy sunny days. The guest house nestles in the immediate vicinity of the swimming pool. An interior space for 2 cars completes the set.A remarkable townhouse with top-of-the-range services, which offers an exceptional living environment and a privileged location.ENERGY CLASS: C / CLIMATE CLASS: A Estimated annual energy cost for standard use: 1407 eurosREF. 6383Additional information* 7 rooms* 5 bedrooms* 1 bathroom* 2 shower rooms* 2 floors in the building* Outdoor space : 400 SQM* Parking : 2 parking spaces* Property tax : 3 500 €


