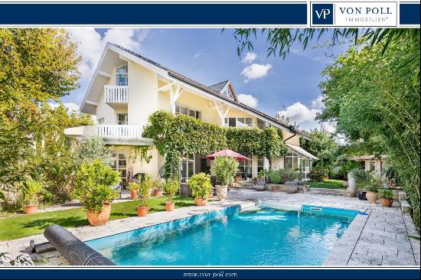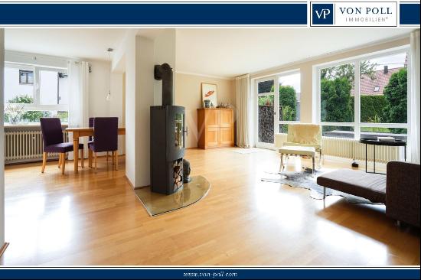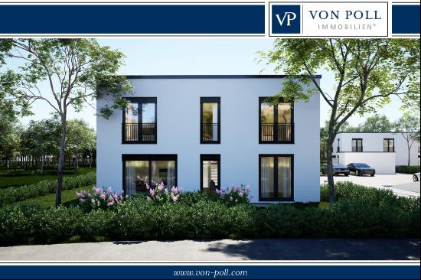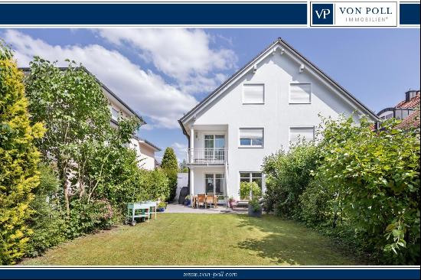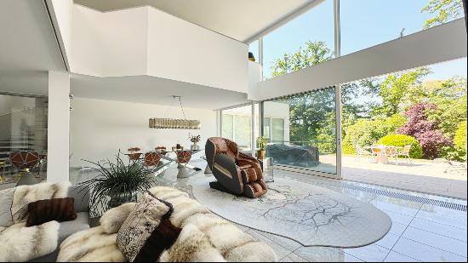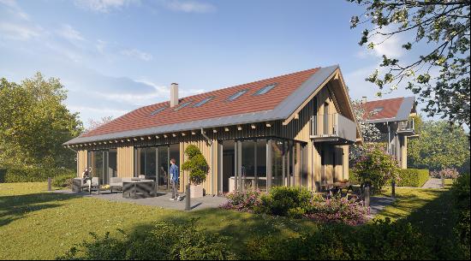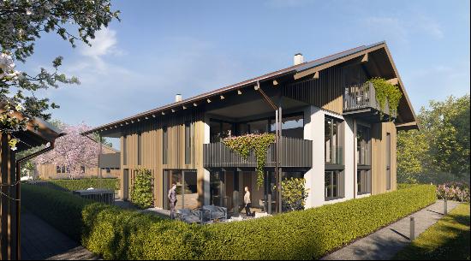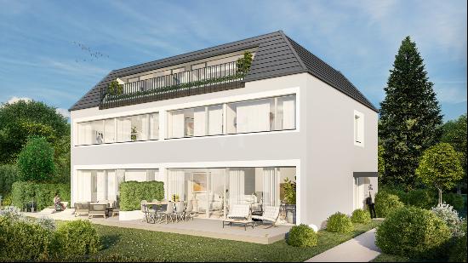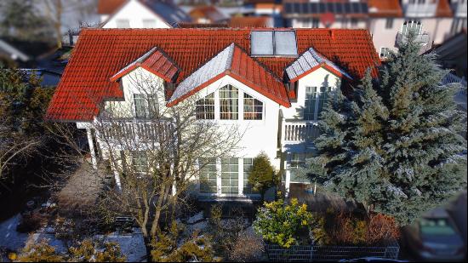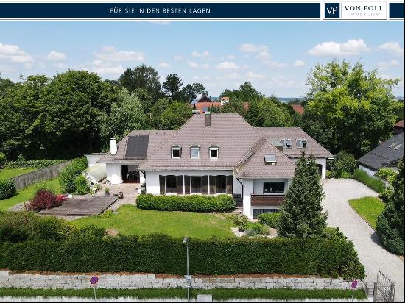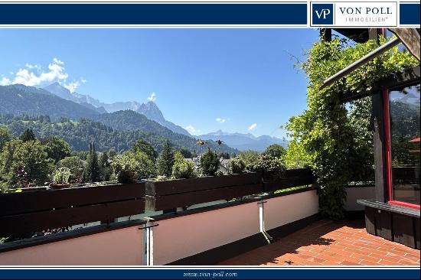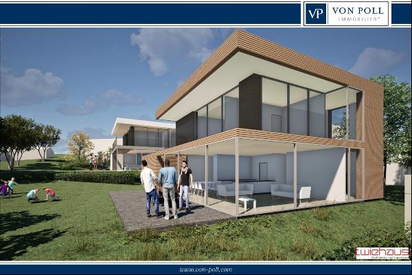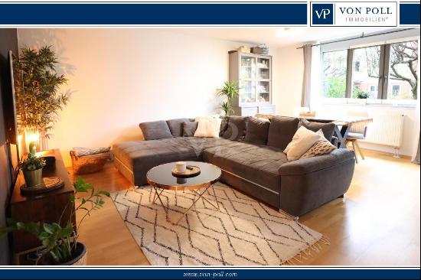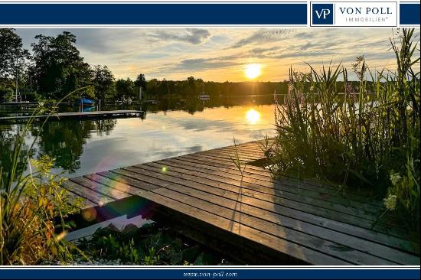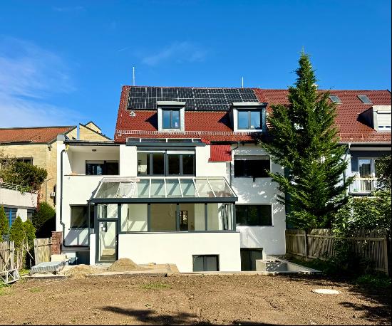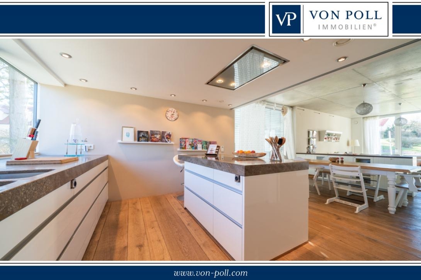
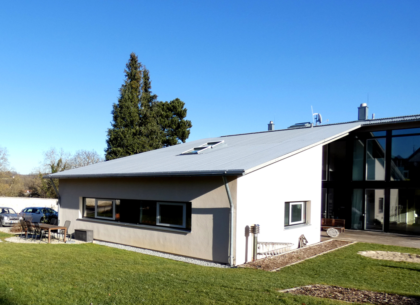
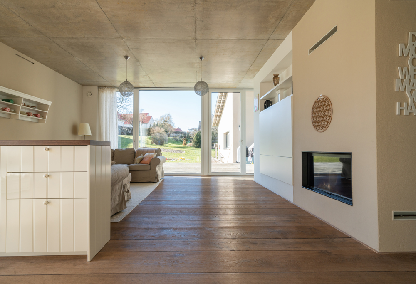
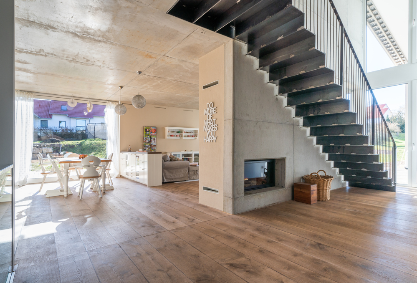
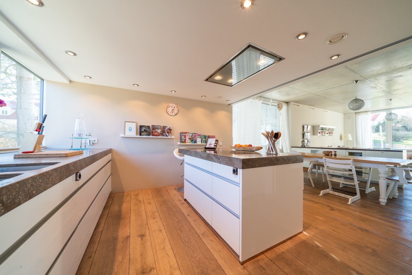

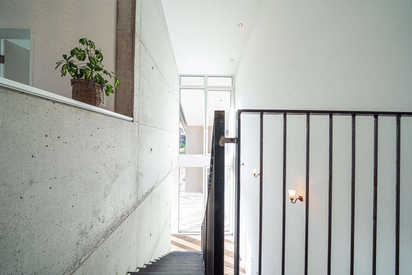
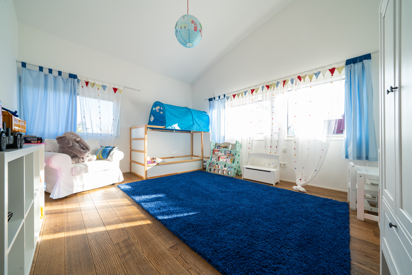
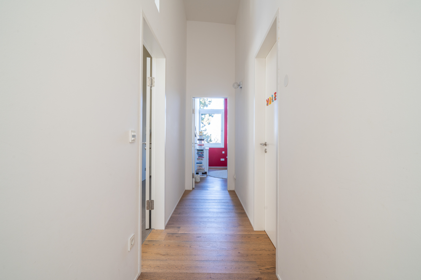
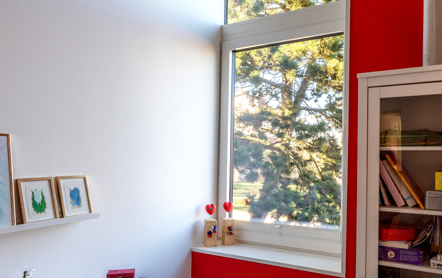
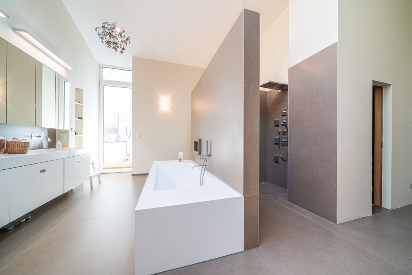
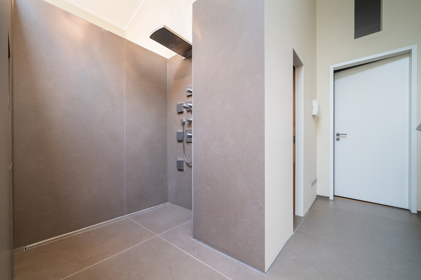
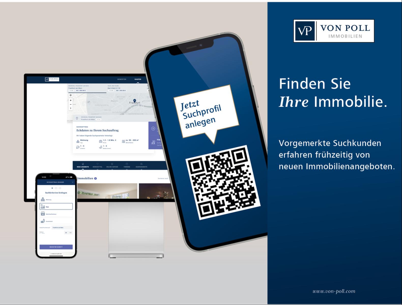
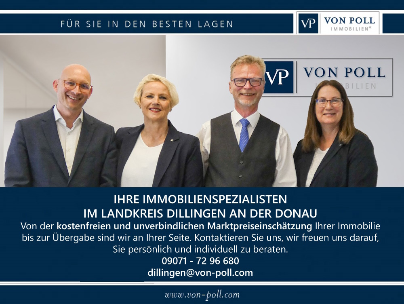
- For Sale
- EUR 1,379,000
- Property Type: Single Family Home
- Bedroom: 9
- Bathroom: 2
Generosity, modernity paired with a touch of luxury: this is how your new representative home can be summarised.The property is characterised by many details: light-flooded rooms with impressive dimensions, consistently high-quality and natural materials, extravagance and at the same time comfort are predominant in this house. During construction, emphasis was placed on ecological quality and an excellent insulation standard ensures a positive energy balance - despite the size of the property.Here you can ideally combine life and work, because in addition to the 240 m² of living space, you have a further 200 m² at your disposal, which are also suitable for living, but also as a separate living unit or as an option for your office, practice or law firm.In the main house you can expect representative room heights, generous areas and space to live. The living and dining area with an open fireplace and several accesses to two terraces exudes elegance. The adjoining open kitchen with cooking island and overall high-quality equipment is practical for everyday life and at the same time suitable for spending enjoyable evenings with friends and acquaintances. Behind it (hidden) you will find a spacious storage room. Of course, the ground floor also has a guest toilet.The spaciousness continues on the upper floor: a separate parents' area with bedroom, dressing room, spacious bathroom and sauna as well as four great children's rooms and another bathroom round off the perfect space.In the basement there is a laundry room, two large storage rooms, a wood storage room and a workshop. From here you can also access the garden via a staircase.The separate area of the property can be reached via a second entrance door, but a connection to the residential building can be realized inside. Here you will find a further approx. 200 m² of space, which can be used commercially as an office, law firm, practice, etc. or for residential purposes. The representative entrance lets your company appear in the right setting. On the ground floor there are 4 rooms, a multi-purpose room, a kitchen with fitted kitchen, 2 separate toilets, a shower and a storage room.The upper floor offers another room and a representative meeting area. Here, too, the high quality of the building is evident in all areas.The boiler room, the pellet store and a storage room are located in the basement of this part of the house. This means that the space available for the side wing is more than generous.The entire property includes 1 double garage (with direct access to the main living area of the house) and 7 outdoor parking spaces.The spaciousness of the property is also reflected in the plot: children can play on almost 1,000 m² of garden space, there are options for building an outdoor pool or you can make your own dreams come true...Have we sparked your interest? Then we look forward to hearing from you on 09071 - 72 96 68 0 or your visit to our shop at Kardinal-von-Waldburg-Straße 56 in Dillingen.The property is centrally located in Haunsheim. Haunsheim (Swabian Hausa) has around 1,580 inhabitants and is a municipality in the Swabian district of Dillingen an der Donau and a member of the administrative community of Gundelfingen an der Donau.Haunsheim is located at the gateway to the Bachtal, an eastern offshoot of the Swabian Alb. To the south, the valley opens up into the wide Danube plain. In addition to Haunsheim itself, the Haunsheim district also includes Unterbechingen, which is further north. Neighboring municipalities are the town of Gundelfingen an der Donau, the town of Lauingen, Medlingen, the market town of Wittislingen and Bachhagel.The municipality itself has a kindergarten and a primary school. Further educational opportunities such as a primary and middle school as well as an adult education center and numerous kindergartens can be found in nearby Lauingen an der Donau. The state vocational school center is also located there. Medical care is provided by pediatricians, gynecologists, dentists, family doctors and pharmacies.Numerous cultural and leisure activities, good care for seniors, a wide range of retail and gastronomy options as well as a colourful and traditional club and social life can be found in Gundelfingen an der Donau, just 6.5 km away.equipment- stately room heights of approx. 2.75 m- high-quality, ecological construction- exquisite oak floors- underfloor heating- triple-glazed wood-aluminium windows- sauna- 2 bathrooms and guest toilet- ventilation system- BUS system in the house- double garage and parking spaces- 2 terraces- large, open garden with children's play areaParking space6 x free space, 2 x garageOther InformationAn energy requirement certificate is available.This is valid until September 18, 2029.Final energy requirement is 57.20 kWh/(m²*a).The main energy source for heating is pellets.The year the property was built according to the energy certificate is 2009.The energy efficiency class is B.YOUR REQUEST:Please understand that we can only provide you with documents and allow you to view the property if you provide your complete contact details including address, telephone number and email.MONEY LAUNDERING: As a real estate agency, von Poll Immobilien GmbH is obliged under Section 2 Paragraph 1 No. 14 and Section 10 Paragraph 3 of the Money Laundering Act (GwG) to establish and verify the identity of the contractual partner when establishing a business relationship. To do this, it is necessary for us to record the relevant data from your identity card (if you are acting as a natural person) in accordance with Section 11 GwG - for example by means of a copy. For a legal entity, we require a copy of the commercial register extract showing the beneficial owner. The Money Laundering Act stipulates that the broker must keep the copies or documents for five years.COMMISSION NOTE: By making an inquiry to and using the services of von Poll Immobilien GmbH, a brokerage contract is concluded. If the activities of VON POLL IMMOBILIEN GmbH result in an effective main contract with the owner, the interested party doesnot have to pay any commission/brokerage fee to von Poll Immobilien GmbH when concluding - a RENTAL AGREEMENT.- a PURCHASE AGREEMENT must pay the local commission/brokerage fee to von Poll Immobilien GmbH against invoice.LIABILITY: We would like to point out that the property information, documents, plans, etc. passed on by us come from the seller or landlord. We therefore accept no liability for the accuracy or completeness of the information. It is therefore the responsibility of our customers to check the property information and details contained therein for accuracy. All property offers are non-binding and subject to errors, prior sale and rental or other interim utilization.OUR SERVICE FOR YOU AS AN OWNER:If you are planning to sell or rent your property, it is important for you to know its market value. Have the current value of your property professionally assessed by one of our property specialists, free of charge and without obligation. Our nationwide and international network enables us to bring sellers or landlords and interested parties together in the best possible way.


