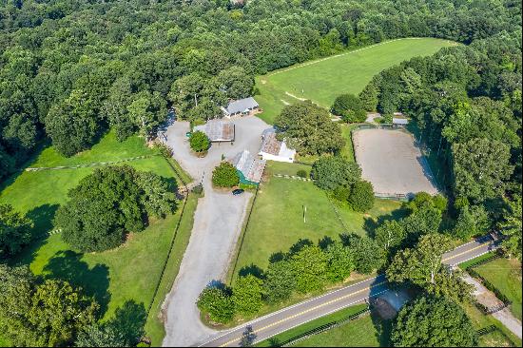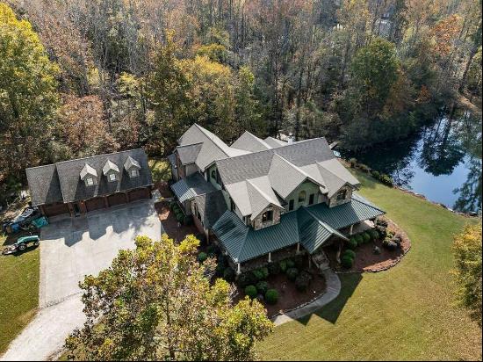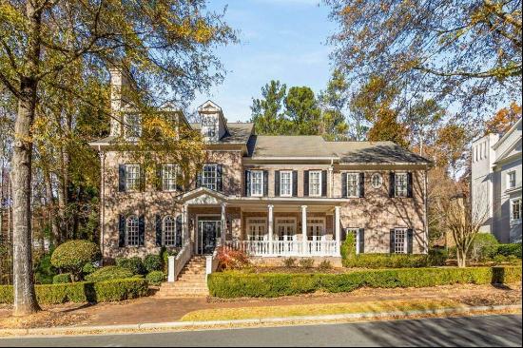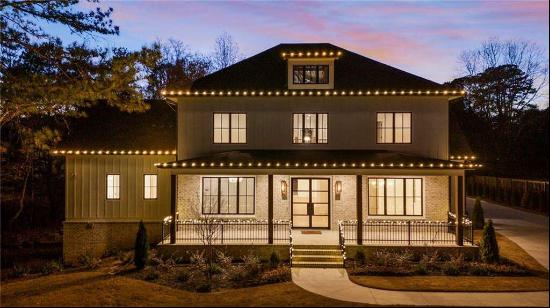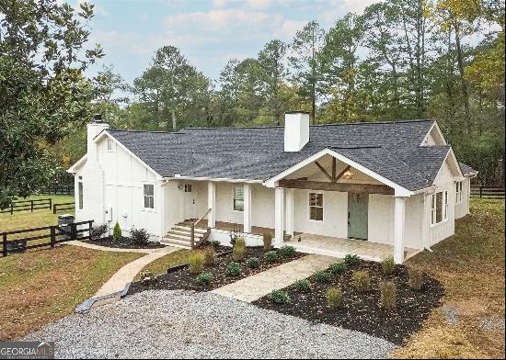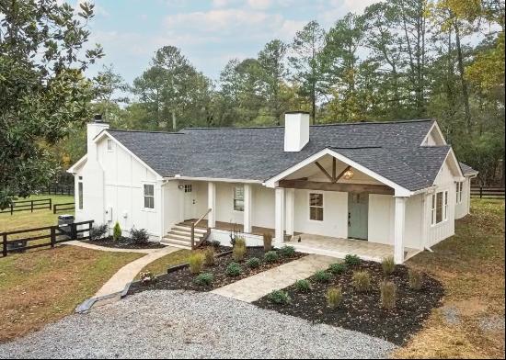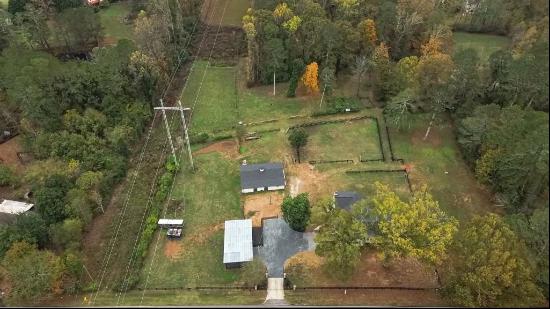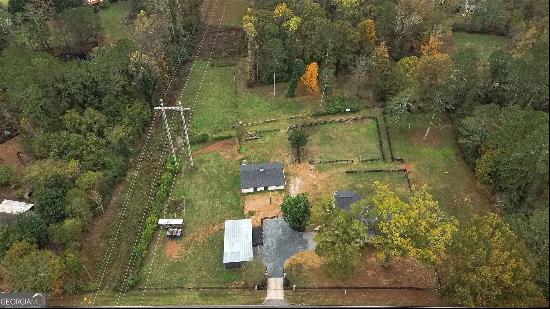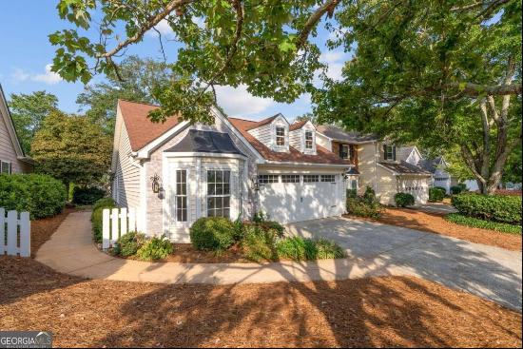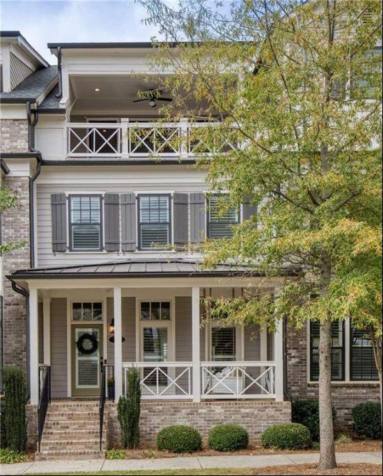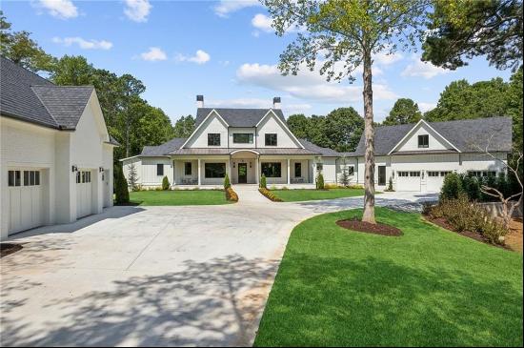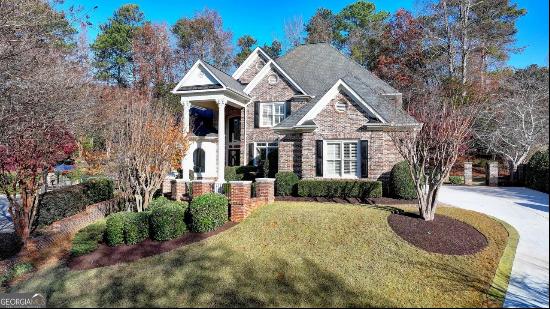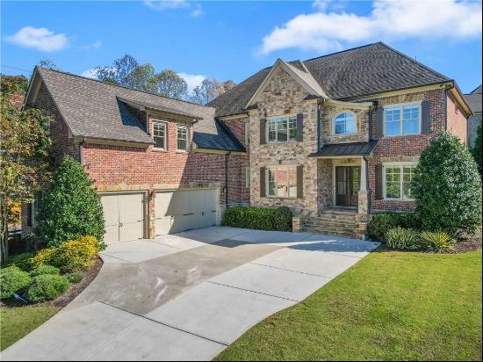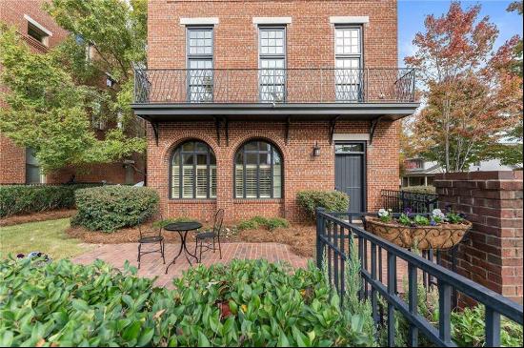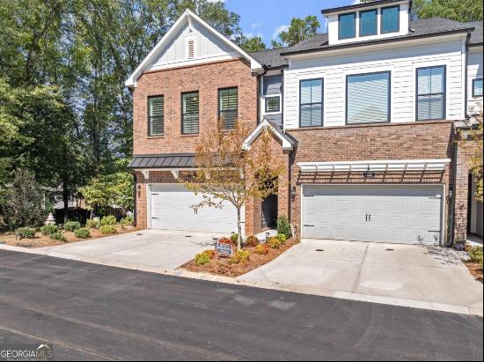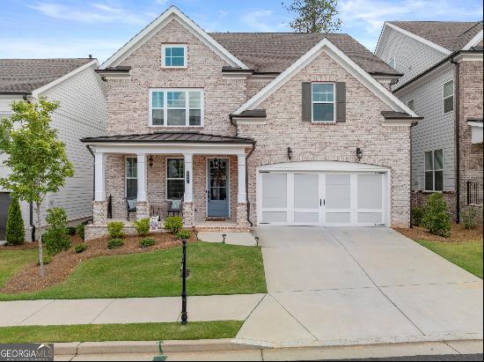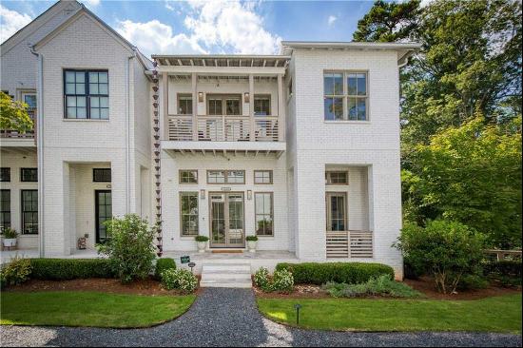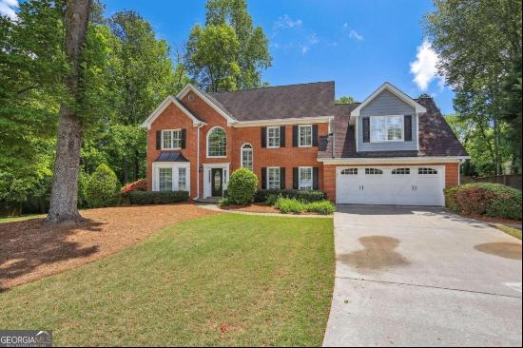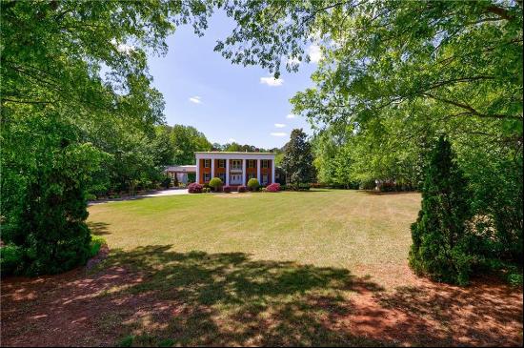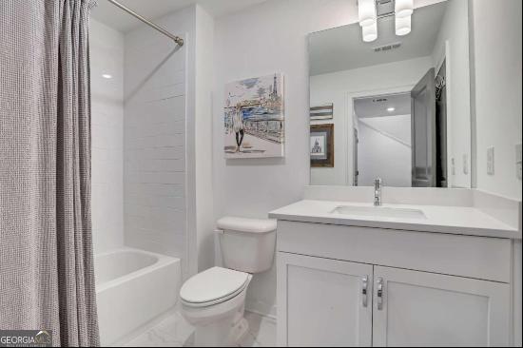













- For Sale
- USD 1,450,000
- Build Size: 6,173 ft2
- Property Type: Single Family Home
- Bedroom: 5
- Bathroom: 4
- Half Bathroom: 1
Welcome to your dream residence in the highly sought-after Briarstone section of the prestigious Nesbit Lakes Subdivision. This remarkable 5-bedroom, 4.5-bath, four-sided brick home is a masterpiece of design and craftsmanship, offering luxury living at its finest. As you step through the grand entrance, a stunning two-story foyer greets you, exuding elegance and setting the tone for the rest of this extraordinary home. The foyer seamlessly opens into a spacious and inviting family room, which flows effortlessly into a gourmet kitchen and bright breakfast area. The open floor plan is an entertainer's dream, flooded with natural light, complemented by gleaming hardwood floors, and accented with designer lighting throughout. The main level features a formal dining room that provides the perfect setting for hosting elegant dinners. Adjacent to it is a private office, enclosed with French doors, ideal for working from home. This level also includes a convenient mudroom, a well-appointed laundry room, and a powder bath. The heart of the home, the gourmet kitchen, is truly a chef's delight, boasting a butler's pantry and a walk-in pantry, equipped with custom-built shelving and storage systems, providing ample space to organize and entertain with ease. A rare gem on the main level is the luxurious primary suite, a spacious retreat featuring a spa-like bath with a separate oversized double-sided entry shower and a freestanding soaking tub, perfect for unwinding after a long day. The suite is complete with a custom-designed walk-in closet that offers tailored hanging and shelving systems to keep everything impeccably organized. Ascend to the second floor, where comfort and privacy await. You'll find a well-appointed ensuite bedroom, alongside two additional bedrooms, each with its own private vanity and sink area while sharing a jack-and-jill bath. A generously sized media/game room provides a versatile space for relaxation, entertainment, or family fun. The lower leve


