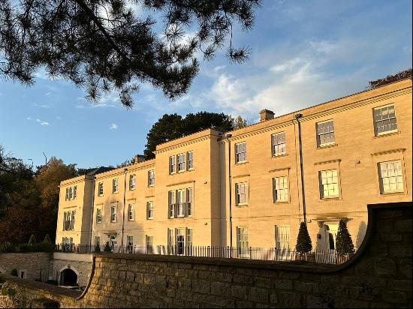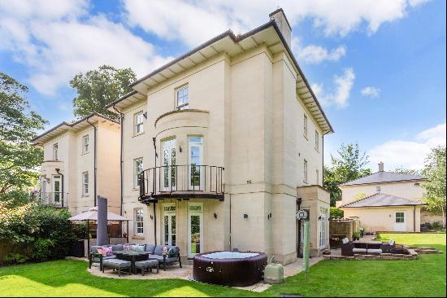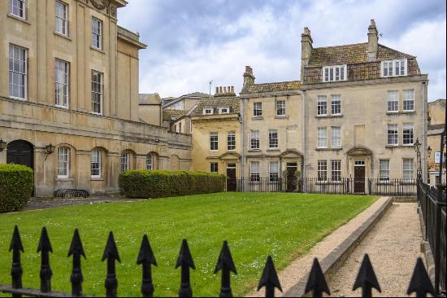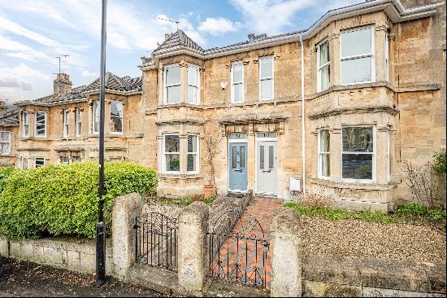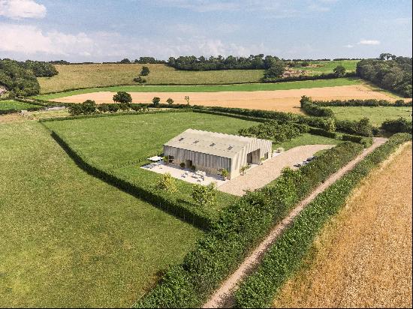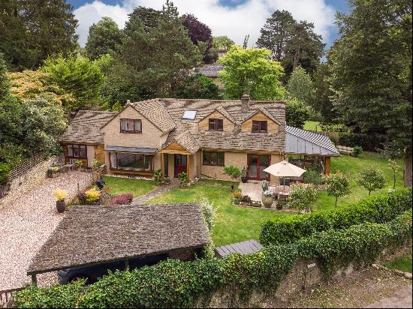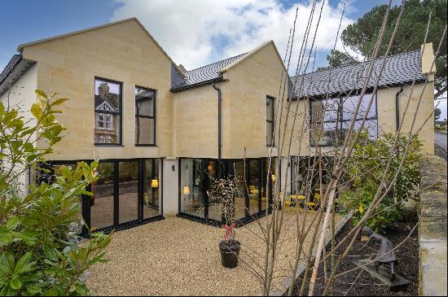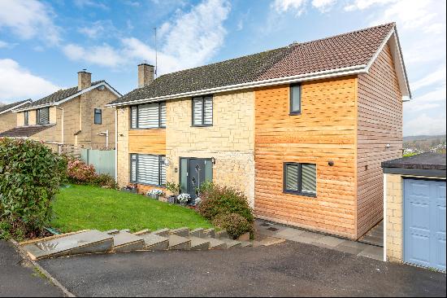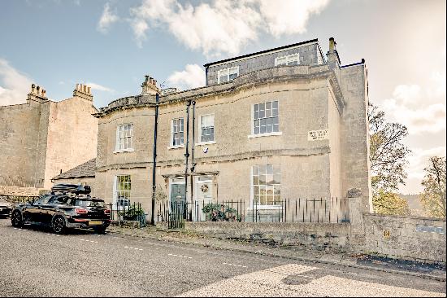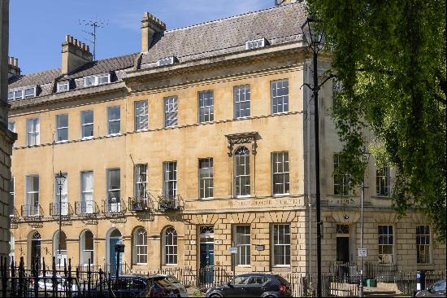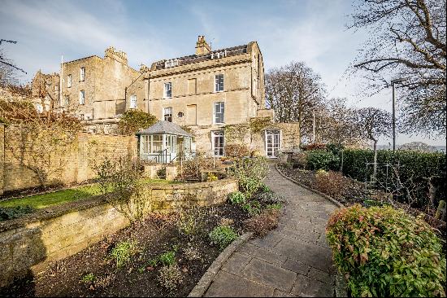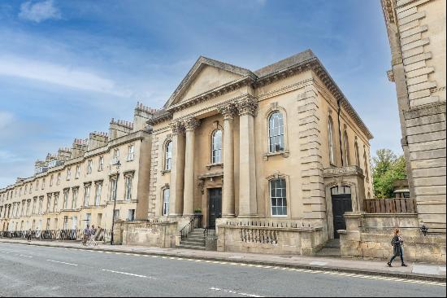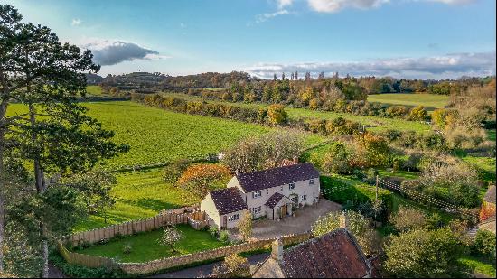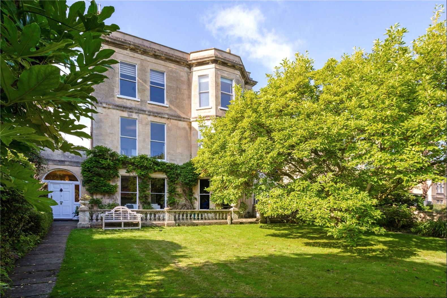
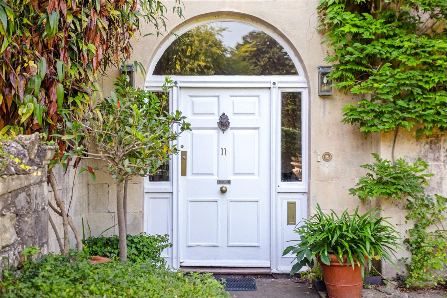
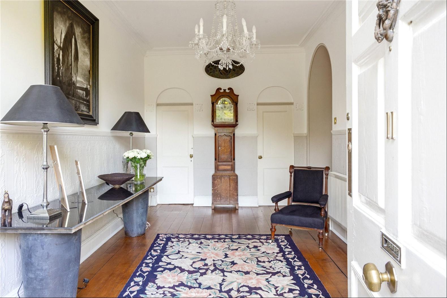
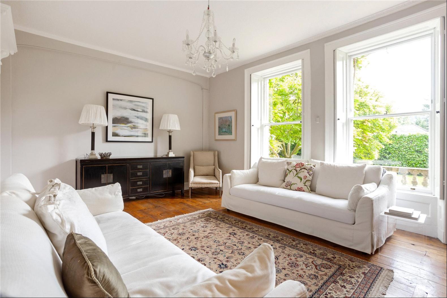
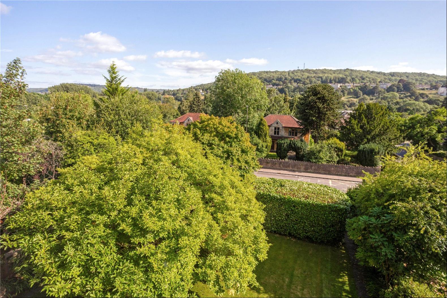
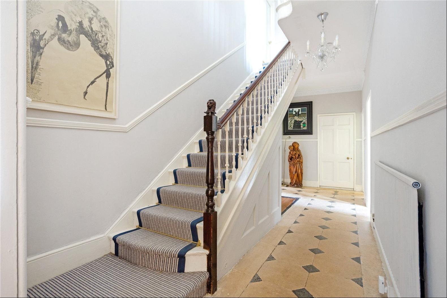
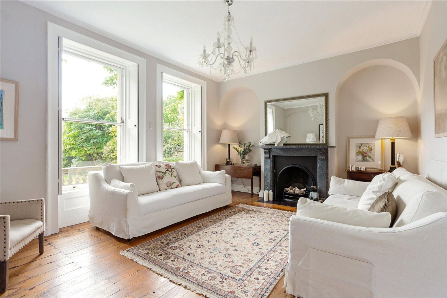
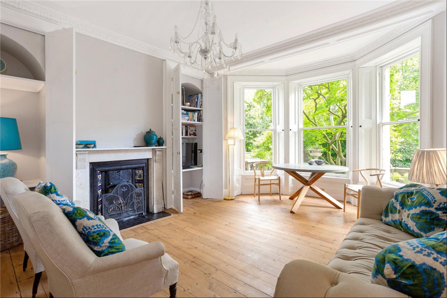
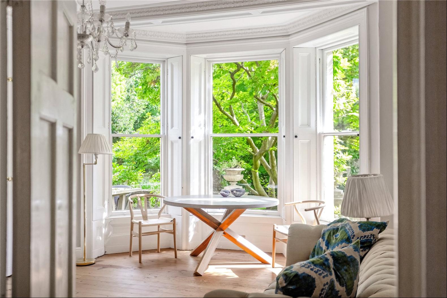
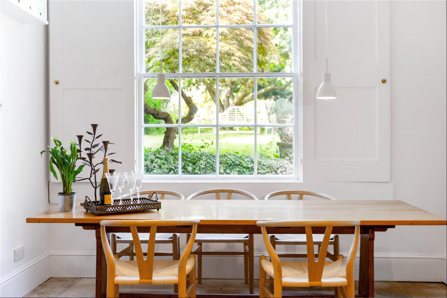
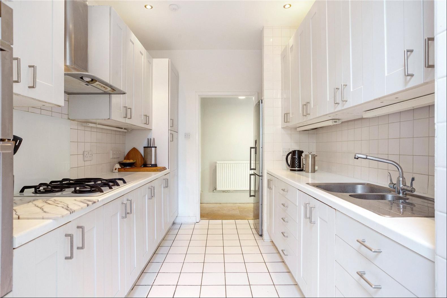
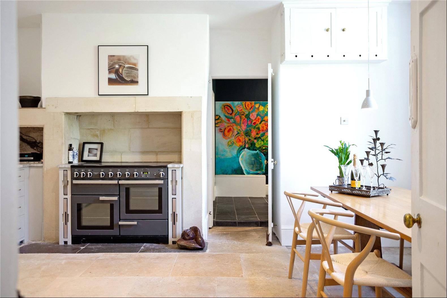
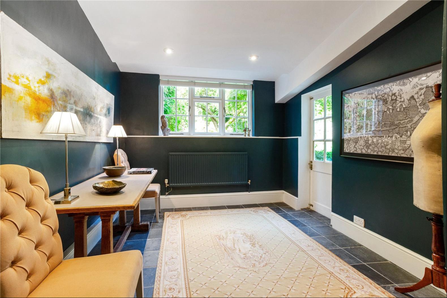
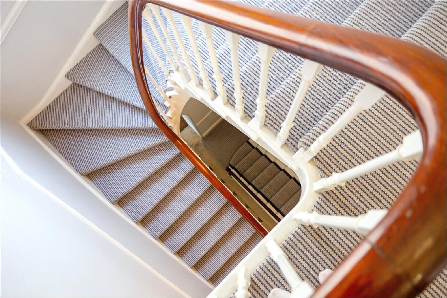
- For Sale
- Guided Price: GBP 1,750,000
- Build Size: 4,166 ft2
- Property Type: Single Family Home
- Bedroom: 5
<b>Location</b><br><br>With southerly views over the Avon Valley, Lambridge is on the eastern outskirts of Bath, approximately 1.25 miles from its centre and very well placed for easy access to the M4. The house stands well back from the road and is secluded by its matured well stocked garden. The village of Larkhall has some excellent independent shopping facilities with a post office, delicatessen, chemist, hardware, greengrocer, theatre, bistro, doctors' surgery and vet St Saviour's primary school is within a ¼ mile. All the excellent educational facilities, both private and state, which Bath offers are also available, together with its wide range of shops, restaurants, cinemas, theatre, museums and other cultural and social amenities.<br><br><b>Description</b><br><br>Grove Lodge is an imposing detached Georgian residence with bay windows and a wisteria clad front elevation. Dating from 1788 and listed Grade II, it has a wealth of interesting period features including marble fireplaces with cast iron grates, fine flooring, joinery, plaster and cornice work, many shuttered windows, panelled doors and alcoves. <BR/><BR/>The original front door opens into the bright and welcoming entrance hall with solid oak floor and stained glass window; there is also a wine store off, with stone wine bins. There is an inner hall with original Bath stone and slate tessellated floor and access to stone steps down to the cellar. There is a beautiful easy rising staircase visible to the upper floors.<BR/>The sitting and drawing rooms are at the front of the property, with features including high ceilings, shuttered windows and period marble fireplaces and grates. There is a well-appointed secondary kitchen which could be used as a cook's/chef's kitchen in tandem with the principal kitchen. The main kitchen/dining room has a newly fitted Neptune kitchen with quartz worktops and looks out through shuttered windows to the rear garden, with an exposed Bath stone floor and space for an island unit, dining table and chairs. A large garden room/snug sits to the side of the kitchen and has its own bathroom and access to the rear garden.<BR/> <BR/><b>First Floor</b><BR/><BR/>The landing features a mahogany Butler's table and three beautiful bedrooms. The bedrooms are well-appointed with high ceilings and period fireplaces and the master bedroom benefits from its own sitting/dressing room which leads through to a wonderful size suite with lovely views and an en suite bathroom. There is a further en suite shower room to bedroom 2. <BR/><BR/><b> Second Floor <b/><BR/><BR/>The staircase with mahogany handrail leads to the upper floor landing with direct access to the two spacious double bedrooms, one with en suite bathroom, featuring a marble fireplace of exceptional style and quality. The bedrooms have high ceilings and large south-facing windows with far-reaching views over the Avon Valley. There is also a shower room on this floor and access to the attic space.<BR/><BR/><b> Externally </b><BR/><BR/>The gardens to the front are bounded by stone walls, with a walled gated side access. There is high laurel hedging to the front boundary, a stunning magnolia tree and a mature planted border. The large central lawn is separated from the house by the original stone balustrade. Clematis and Wisteria climb the front here and frame the front door and sitting room windows beautifully. The rear garden is wide and level and of an excellent size, narrowing to the rear where a large store can be found. The lawn has a beautifully manicured apple tree to the centre. There is space for seating both on the lawn and the patio immediately to the rear of the house.<br><br>



