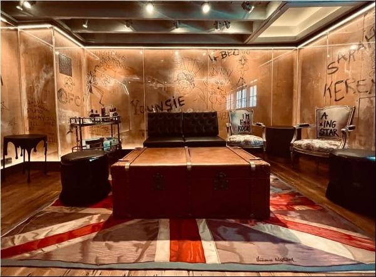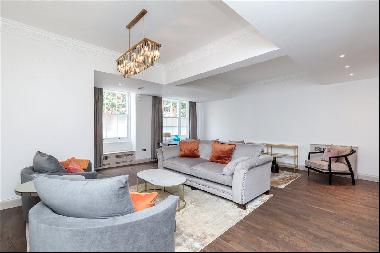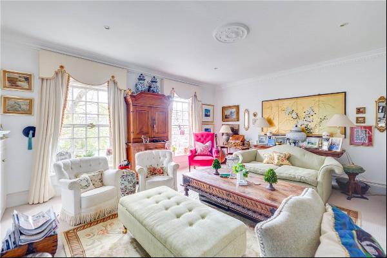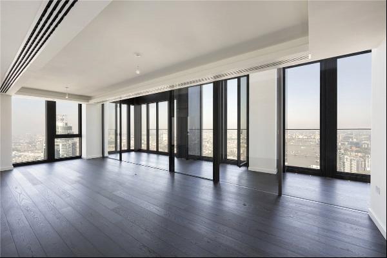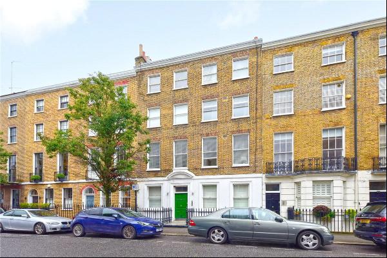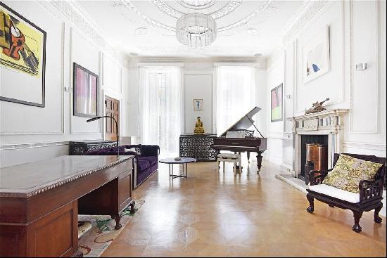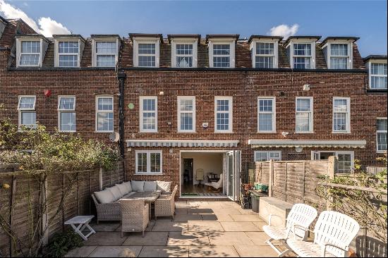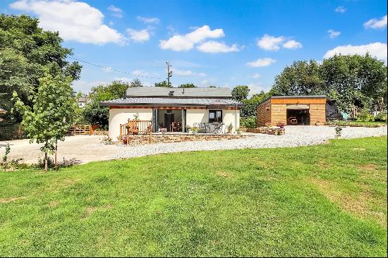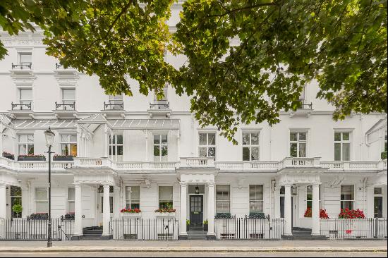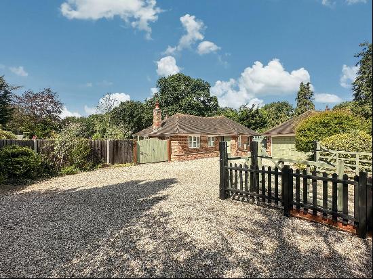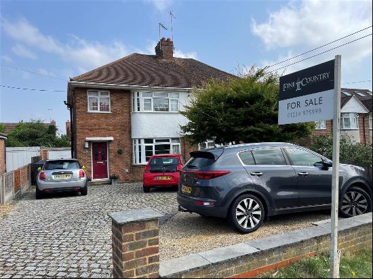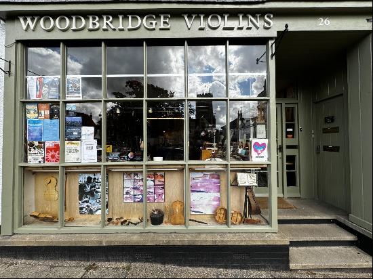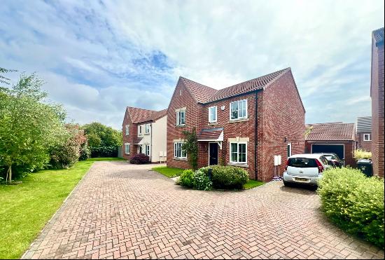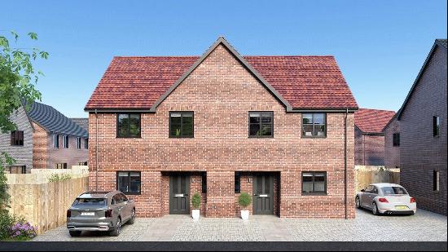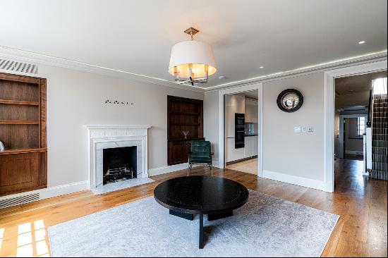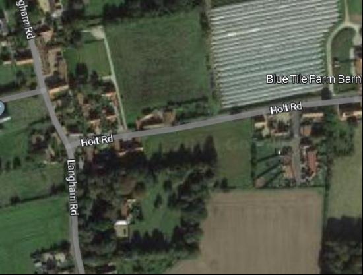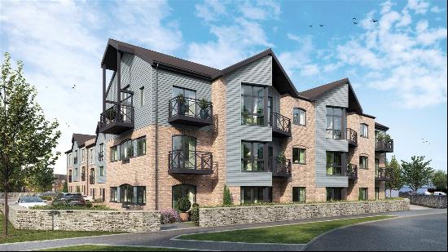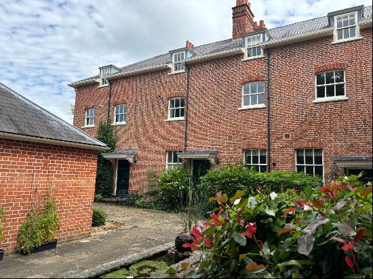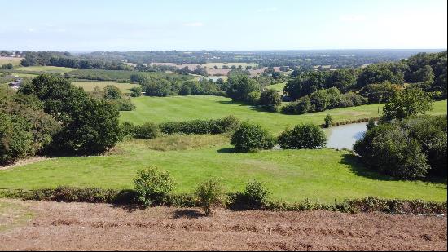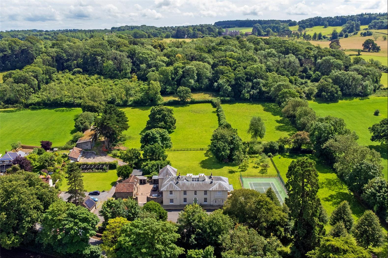
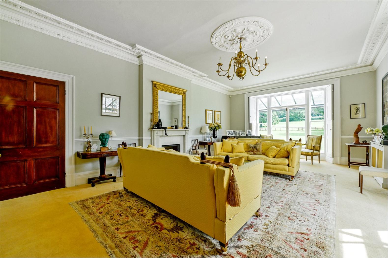
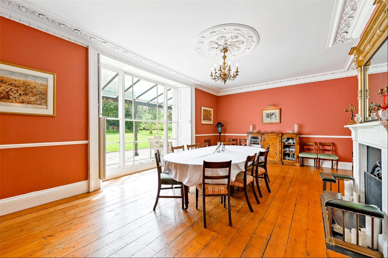
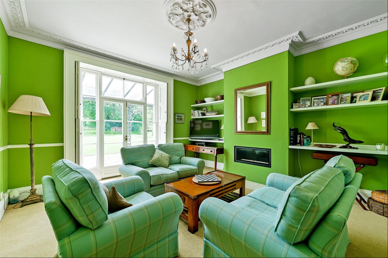
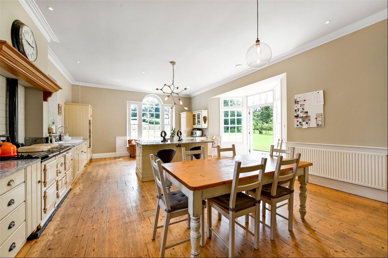
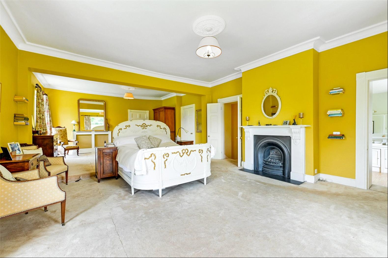
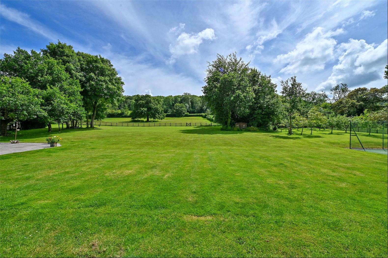
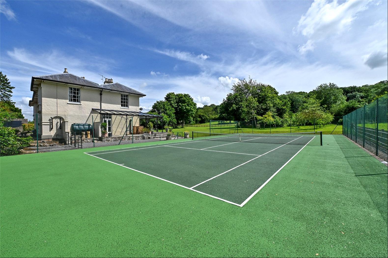
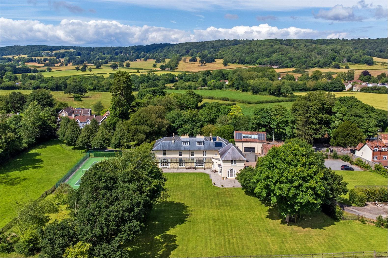
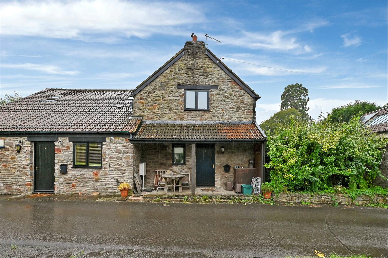
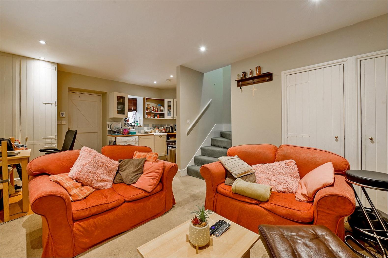
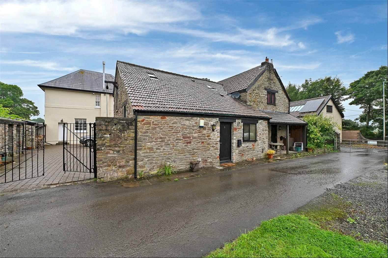
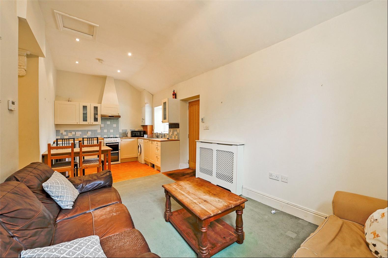
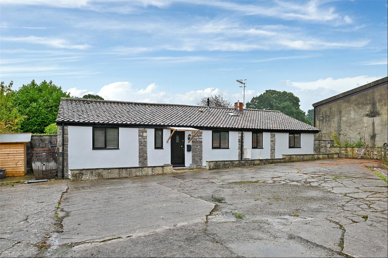
- For Sale
- Guided Price: GBP 3,000,000
- Build Size: 7,784 ft2
- Property Type: Single Family Home
- Bedroom: 7
Location
Eastfield is situated in the village of Flax Bourton, just five miles southwest of Bristol city centre. This charming village offers amenities such as a primary school, pub, church, and a Cricket Club. The property boasts scenic views across open countryside.
The area is well-connected, with access to the M5 and M4 motorways (M5 – Junctions 19 and 20). Nearby mainline train stations at Nailsea & Backwell and Bristol Temple Meads provide direct services to London Paddington and beyond. Bristol Airport is conveniently located four miles to the south.
Both Bristol and Bath offer an extensive range of shopping, dining, cultural, and recreational activities. The region is renowned for its schools, including Clifton College, Badminton, Clifton High School, Bristol Grammar School and The Downs School in Wraxall. Further afield are notable schools such as Kingswood School, Prior Park, and Wells Cathedral School.
For sports enthusiasts, the area offers rugby, county cricket, golf courses, and the Bath Racecourse. Fishing is available on nearby rivers, lakes, and reservoirs, with opportunities for sailing on the Bristol Channel, Chew Valley Lake, and Axbridge Reservoir.
Description
Eastfield is a substantial period, yet unlisted home set amidst stunning open countryside. The house is well-situated within its grounds, blending harmoniously with the surrounding woodland and farmland.
The accommodation centres around a spacious reception hall featuring a wood burner in a characterful fireplace. A key highlight of the home is its stunning views over the private gardens, accessible from many rooms.
The reception hall, with its main staircase, provides access to four reception rooms. The drawing room features a gas fireplace, dual aspect windows with views over the garden and tennis court, and French doors leading to the terrace. The south-facing sitting and dining rooms offer pleasant garden views, while the study and family room overlook the front driveway and outbuilding which houses the garage and first floor games room. The family room, with a shower room, is designed for multi-purpose use and could be adapted for ground-floor bedroom accommodation or combined with the study to create a separate annexe or au pair space.
One of the home's standout features is the large kitchen/breakfast room with a central island, built-in appliances, an Aga, and a log burner. It offers dual aspect views over the gardens and woodland, with direct access to the wraparound terrace. The rear hall/boot room, with its stone flooring, wood burner, and ample storage, provides access to the cellar and a secondary staircase to the first floor.
The first floor is accessible by two staircases. The main staircase leads to a spacious landing connecting several bedrooms, including the principal bedroom with a double aspect, walk-in wardrobe, and en suite bathroom. There is also a versatile room that could serve as an additional dressing room or bedroom. Two further bedrooms and a family bathroom are accessed from the main landing, which connects to the rear landing, where three more bedrooms (one with an en suite), an additional family bathroom, a laundry room, and a separate WC are located. On the second floor, a further bedroom is located beyond a sitting room, with a shower room and a useful storage area.
Gardens and Grounds
Eastfield is approached via a sweeping driveway leading to the front of the property, offering extensive parking. A courtyard is formed by an outbuilding with garaging and electric doors, alongside a WC and staircase leading to a first-floor games room.
The gardens are a notable feature of the property, visible from many rooms within the house. They are predominantly laid to lawn, with mature trees and a small orchard. The south-facing wraparound terrace, accessible from several rooms, including the kitchen, dining area, sitting room, and drawing room, is partially covered. Beyond the gardens lies an all-weather tennis court, as well as a garden studio currently used as a gym and art studio.
Beyond the gardens are three enclosed fields, with direct road access and a secondary driveway that also links to the extensive parking at the front. This driveway provides access to three additional properties: a former coach house converted into two separate dwellings and an outbuilding converted into a single-storey home. These are -
Coach House 1
This property features an open-plan kitchen/dining/sitting room, a bedroom, and a separate shower room.
Coach House 2
This home offers an open-plan kitchen/dining/sitting room, a ground-floor bedroom with en suite shower room, and a first-floor bedroom with en suite shower room.
The Old Dairy
This single-storey property comprises a kitchen/dining room, sitting room, utility area, shower room, and bedroom. Beyond the building is an open-fronted agricultural barn with planning permission for conversion into additional accommodation.
Eastfield is situated in the village of Flax Bourton, just five miles southwest of Bristol city centre. This charming village offers amenities such as a primary school, pub, church, and a Cricket Club. The property boasts scenic views across open countryside.
The area is well-connected, with access to the M5 and M4 motorways (M5 – Junctions 19 and 20). Nearby mainline train stations at Nailsea & Backwell and Bristol Temple Meads provide direct services to London Paddington and beyond. Bristol Airport is conveniently located four miles to the south.
Both Bristol and Bath offer an extensive range of shopping, dining, cultural, and recreational activities. The region is renowned for its schools, including Clifton College, Badminton, Clifton High School, Bristol Grammar School and The Downs School in Wraxall. Further afield are notable schools such as Kingswood School, Prior Park, and Wells Cathedral School.
For sports enthusiasts, the area offers rugby, county cricket, golf courses, and the Bath Racecourse. Fishing is available on nearby rivers, lakes, and reservoirs, with opportunities for sailing on the Bristol Channel, Chew Valley Lake, and Axbridge Reservoir.
Description
Eastfield is a substantial period, yet unlisted home set amidst stunning open countryside. The house is well-situated within its grounds, blending harmoniously with the surrounding woodland and farmland.
The accommodation centres around a spacious reception hall featuring a wood burner in a characterful fireplace. A key highlight of the home is its stunning views over the private gardens, accessible from many rooms.
The reception hall, with its main staircase, provides access to four reception rooms. The drawing room features a gas fireplace, dual aspect windows with views over the garden and tennis court, and French doors leading to the terrace. The south-facing sitting and dining rooms offer pleasant garden views, while the study and family room overlook the front driveway and outbuilding which houses the garage and first floor games room. The family room, with a shower room, is designed for multi-purpose use and could be adapted for ground-floor bedroom accommodation or combined with the study to create a separate annexe or au pair space.
One of the home's standout features is the large kitchen/breakfast room with a central island, built-in appliances, an Aga, and a log burner. It offers dual aspect views over the gardens and woodland, with direct access to the wraparound terrace. The rear hall/boot room, with its stone flooring, wood burner, and ample storage, provides access to the cellar and a secondary staircase to the first floor.
The first floor is accessible by two staircases. The main staircase leads to a spacious landing connecting several bedrooms, including the principal bedroom with a double aspect, walk-in wardrobe, and en suite bathroom. There is also a versatile room that could serve as an additional dressing room or bedroom. Two further bedrooms and a family bathroom are accessed from the main landing, which connects to the rear landing, where three more bedrooms (one with an en suite), an additional family bathroom, a laundry room, and a separate WC are located. On the second floor, a further bedroom is located beyond a sitting room, with a shower room and a useful storage area.
Gardens and Grounds
Eastfield is approached via a sweeping driveway leading to the front of the property, offering extensive parking. A courtyard is formed by an outbuilding with garaging and electric doors, alongside a WC and staircase leading to a first-floor games room.
The gardens are a notable feature of the property, visible from many rooms within the house. They are predominantly laid to lawn, with mature trees and a small orchard. The south-facing wraparound terrace, accessible from several rooms, including the kitchen, dining area, sitting room, and drawing room, is partially covered. Beyond the gardens lies an all-weather tennis court, as well as a garden studio currently used as a gym and art studio.
Beyond the gardens are three enclosed fields, with direct road access and a secondary driveway that also links to the extensive parking at the front. This driveway provides access to three additional properties: a former coach house converted into two separate dwellings and an outbuilding converted into a single-storey home. These are -
Coach House 1
This property features an open-plan kitchen/dining/sitting room, a bedroom, and a separate shower room.
Coach House 2
This home offers an open-plan kitchen/dining/sitting room, a ground-floor bedroom with en suite shower room, and a first-floor bedroom with en suite shower room.
The Old Dairy
This single-storey property comprises a kitchen/dining room, sitting room, utility area, shower room, and bedroom. Beyond the building is an open-fronted agricultural barn with planning permission for conversion into additional accommodation.



