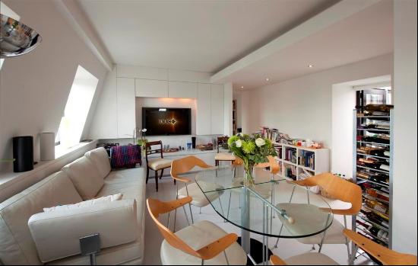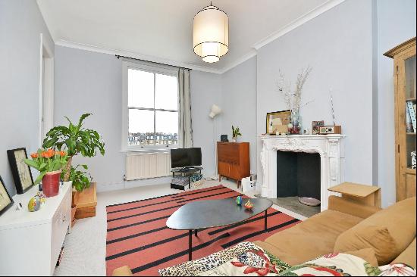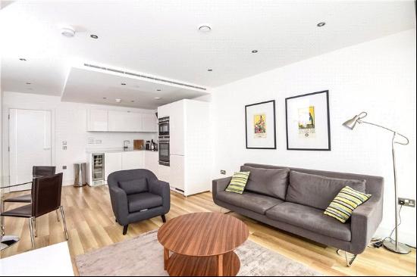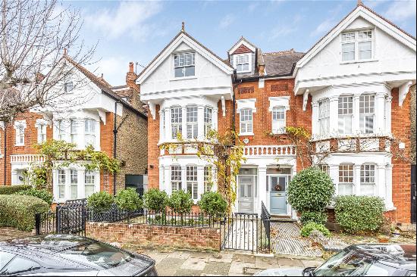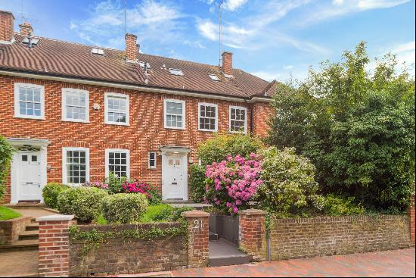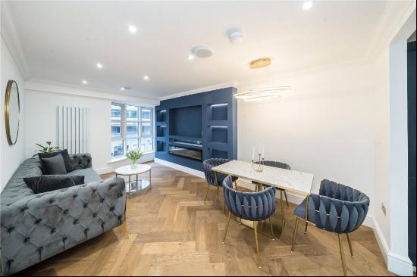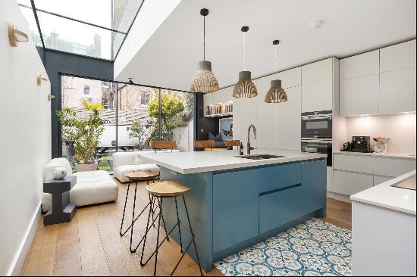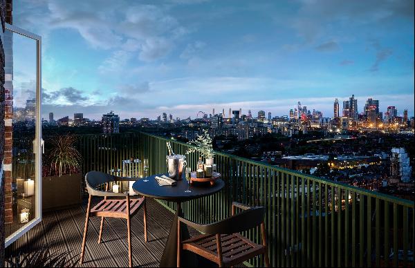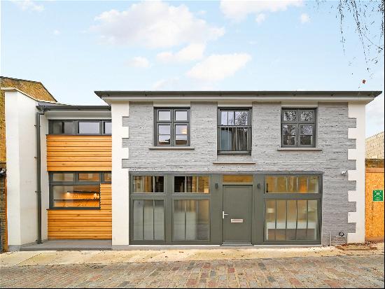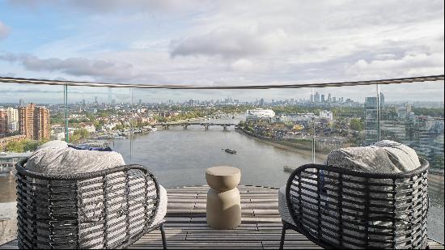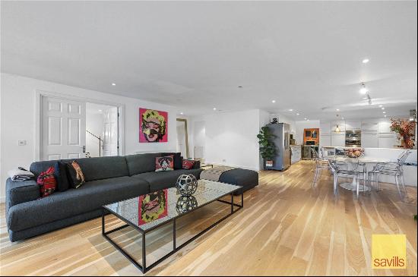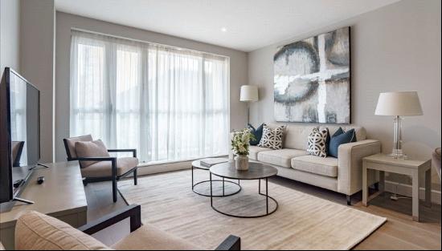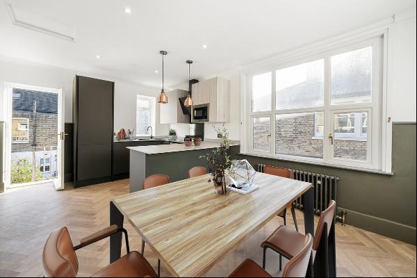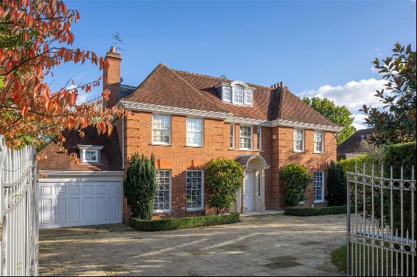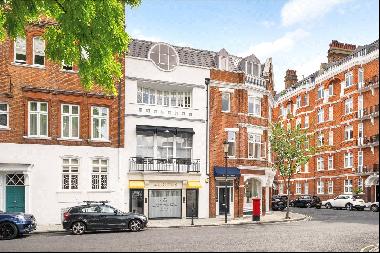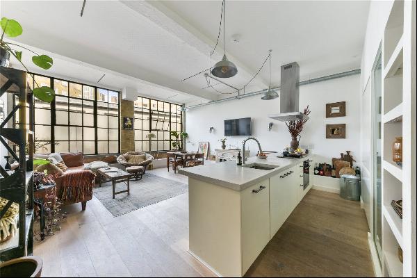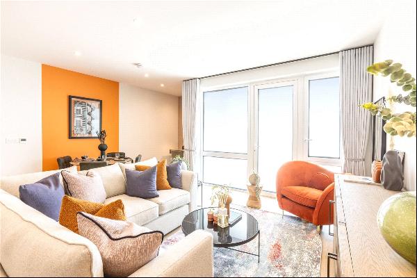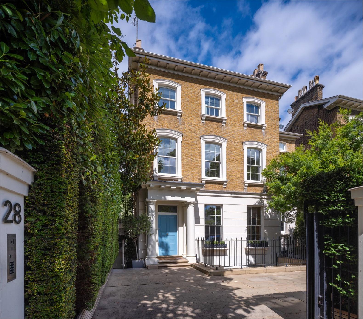
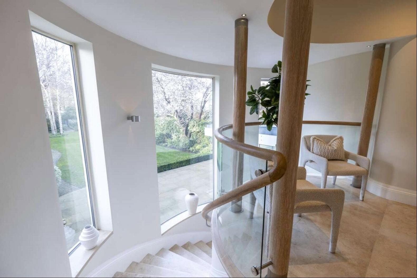
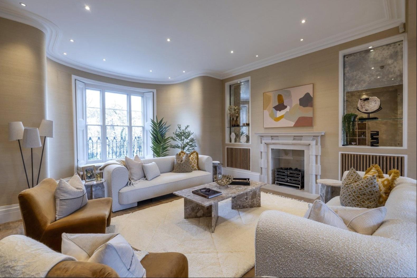
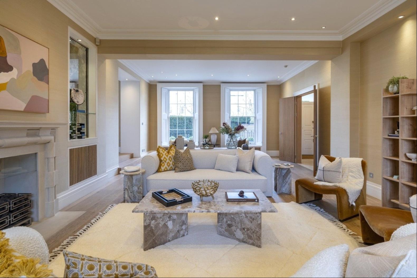
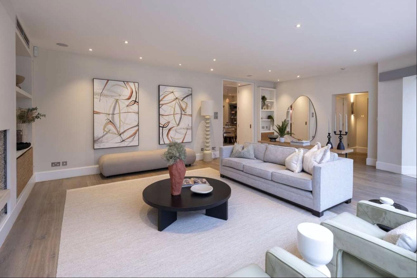
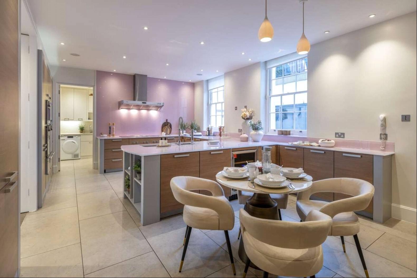
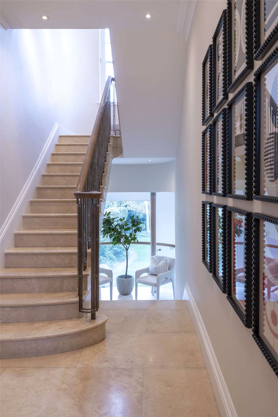
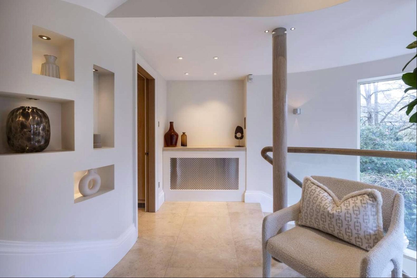
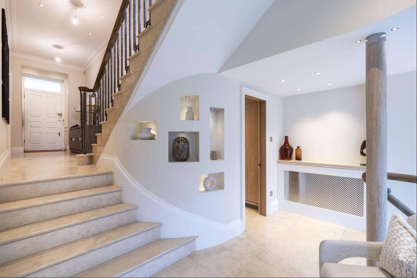
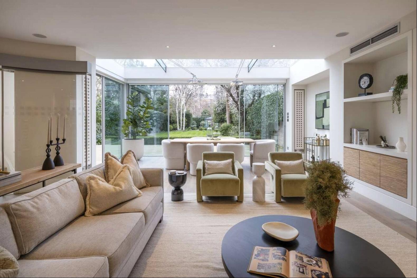
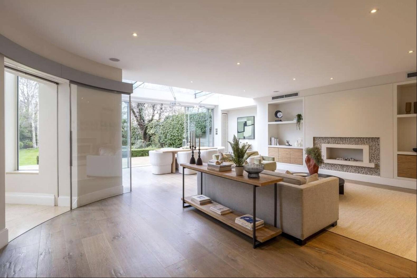
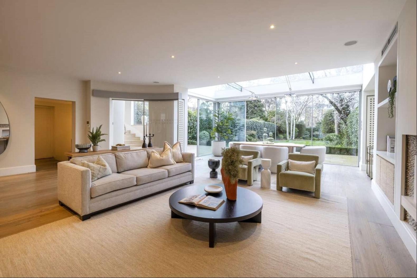
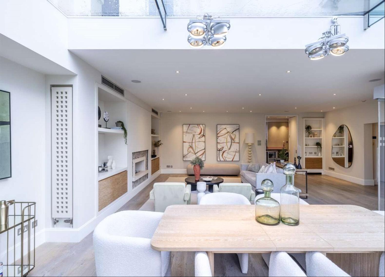
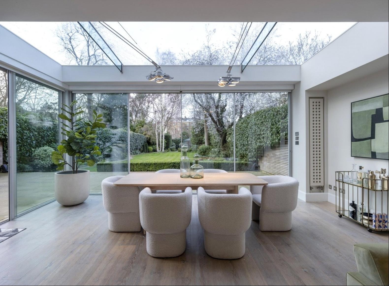
- For Sale
- Guided Price: GBP 17,500,000
- Build Size: 5,600 ft2
- Property Type: Single Family Home
- Bedroom: 5
Location
Located facing the Western side of the Regent Canal, some fifty metres from the junction with Warwick Avenue, the building is within the Maida Vale conservation area but is not listed. Little Venice is a picturesque location where the Grand Union and Regents Canals meet and is home to a number
of waterside cafes, pubs and eateries. From here, you can take a boat trip or follow the tow path on foot and see how the winding waterway snakes its way through the heart of the city. Warwick Road Underground Station (Bakerloo Line) provides access to Central London.
Description
An exceptional mid-19th century linked detached villa (approximately 5600 sq ft / 520.2 sq m) with a stunning private garden backing directly on to one of the finest communal gardens in London. This unique home, arguably one of the finest houses in Little Venice, is set back from the road behind a walled and gated driveway and is enviably located opposite the Regent’s Canal.
This beautiful period house which was subject to a major refurbishment program done years ago offers many bespoke design features. The house, of which the ground and lower ground levels are stucco and the upper levels London stock brick, has excellent entertaining space with a magnificent 34ft double reception room with a beautiful curved bay, substantial informal family room with dining room with glazed roof overlooking the deep rear garden with mature boundary landscaping.
The house is arranged as five bedrooms with a spacious principal suite located at the rear of the house with a larger en suite bathroom and outstanding views across the neighbouring gardens. The garden has been beautifully landscaped with a garden studio, shed, and a gate which leads directly to the Little Venice Gardens, with a tennis court, mature trees and a large lawned area. There is off street parking at the front of the house, set back from the road behind a walled and gated entrance.
The house is being sold with planning consent for a proposed basement extension to create an additional leisure complex for a cinema, gallery, gym, sauna and wet zone together with WC. The extension would add approximately 1,722 sq ft.
NOTE: Proposed plans available on request with minor amendments (to be updated).
Accommodation & Amenities
Lower Ground Floor
• Family Room
• Kitchen/Breakfast Room
• Pantry, Laundry Room
• Utility/Boot Room
• Guest Cloakroom/WC
• Music Room
• Plant Room
Upper Ground Floor
• Drawing Room
• Study
• Guest WC
First Floor
• Principal Bedroom With En suite Bathroom And Dressing Area
• Second Bedroom with En suite Bathroom
Second Floor
• Two Further Bedrooms with Mezzanine Area and En suite Bathrooms
• Fifth Bedroom
• Shower Room
• Gated Driveway with Secure Parking For Two Cars
Located facing the Western side of the Regent Canal, some fifty metres from the junction with Warwick Avenue, the building is within the Maida Vale conservation area but is not listed. Little Venice is a picturesque location where the Grand Union and Regents Canals meet and is home to a number
of waterside cafes, pubs and eateries. From here, you can take a boat trip or follow the tow path on foot and see how the winding waterway snakes its way through the heart of the city. Warwick Road Underground Station (Bakerloo Line) provides access to Central London.
Description
An exceptional mid-19th century linked detached villa (approximately 5600 sq ft / 520.2 sq m) with a stunning private garden backing directly on to one of the finest communal gardens in London. This unique home, arguably one of the finest houses in Little Venice, is set back from the road behind a walled and gated driveway and is enviably located opposite the Regent’s Canal.
This beautiful period house which was subject to a major refurbishment program done years ago offers many bespoke design features. The house, of which the ground and lower ground levels are stucco and the upper levels London stock brick, has excellent entertaining space with a magnificent 34ft double reception room with a beautiful curved bay, substantial informal family room with dining room with glazed roof overlooking the deep rear garden with mature boundary landscaping.
The house is arranged as five bedrooms with a spacious principal suite located at the rear of the house with a larger en suite bathroom and outstanding views across the neighbouring gardens. The garden has been beautifully landscaped with a garden studio, shed, and a gate which leads directly to the Little Venice Gardens, with a tennis court, mature trees and a large lawned area. There is off street parking at the front of the house, set back from the road behind a walled and gated entrance.
The house is being sold with planning consent for a proposed basement extension to create an additional leisure complex for a cinema, gallery, gym, sauna and wet zone together with WC. The extension would add approximately 1,722 sq ft.
NOTE: Proposed plans available on request with minor amendments (to be updated).
Accommodation & Amenities
Lower Ground Floor
• Family Room
• Kitchen/Breakfast Room
• Pantry, Laundry Room
• Utility/Boot Room
• Guest Cloakroom/WC
• Music Room
• Plant Room
Upper Ground Floor
• Drawing Room
• Study
• Guest WC
First Floor
• Principal Bedroom With En suite Bathroom And Dressing Area
• Second Bedroom with En suite Bathroom
Second Floor
• Two Further Bedrooms with Mezzanine Area and En suite Bathrooms
• Fifth Bedroom
• Shower Room
• Gated Driveway with Secure Parking For Two Cars


