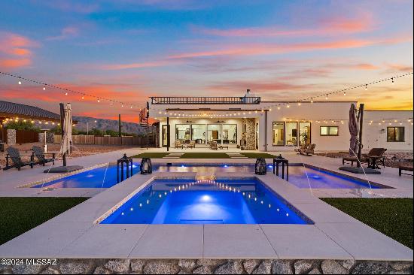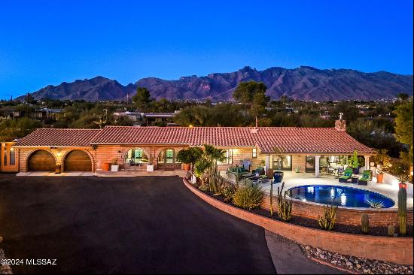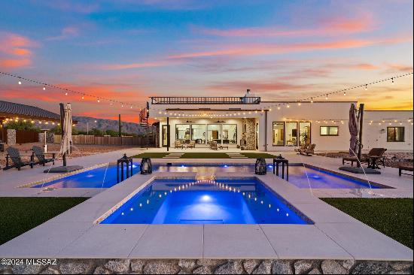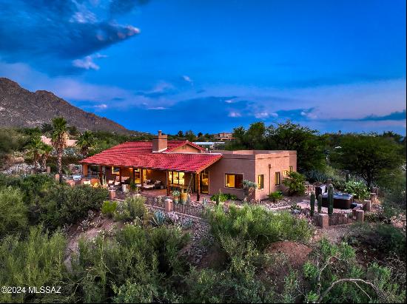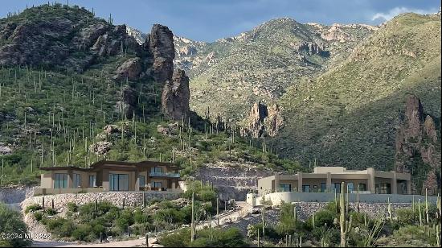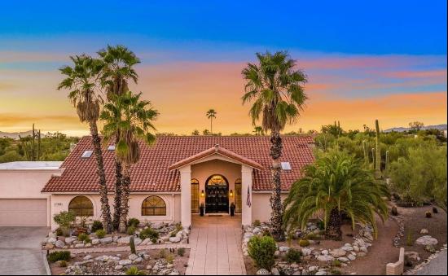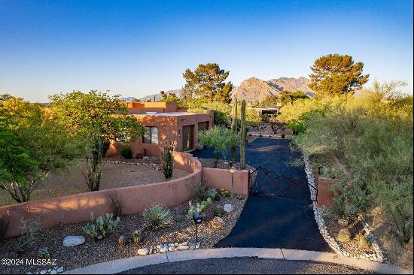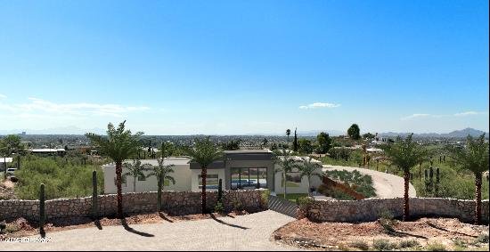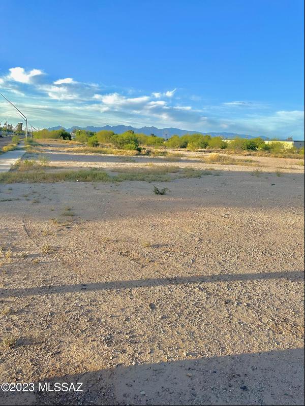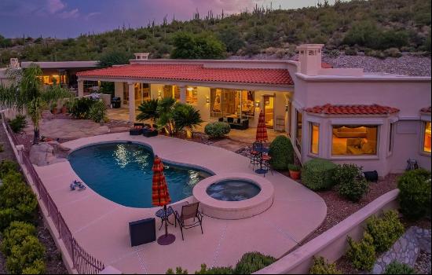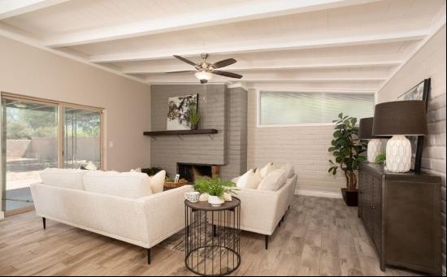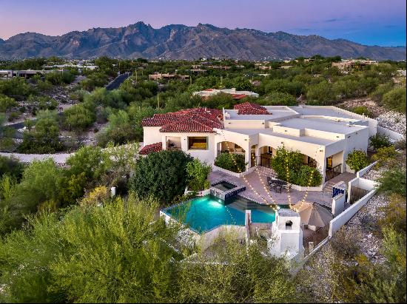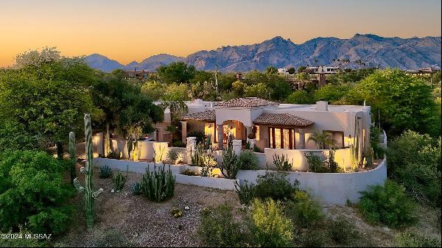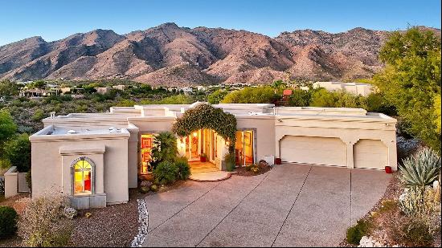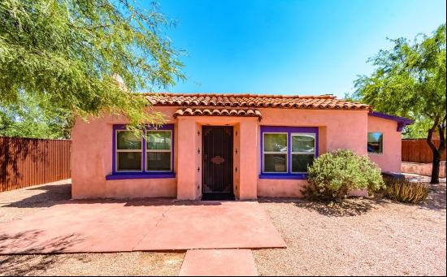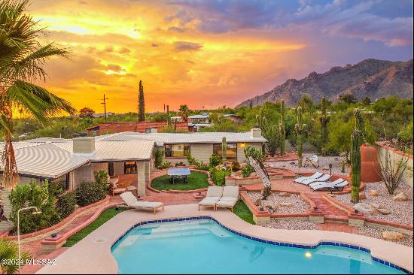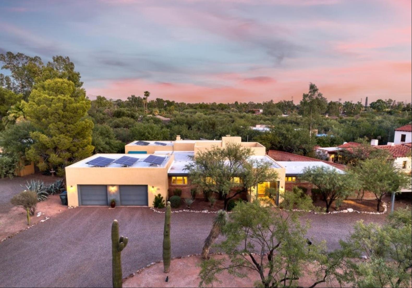
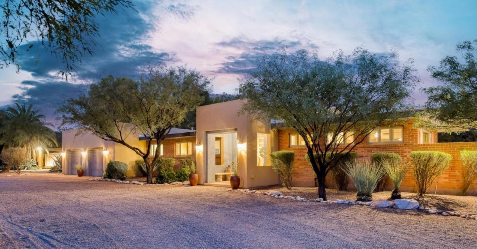
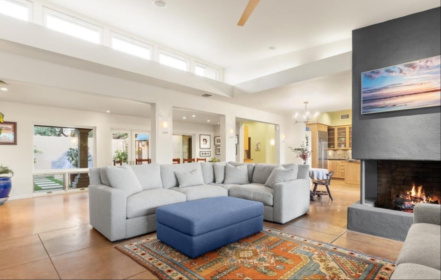
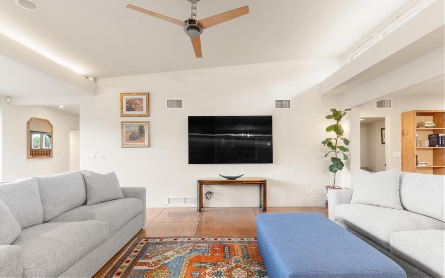
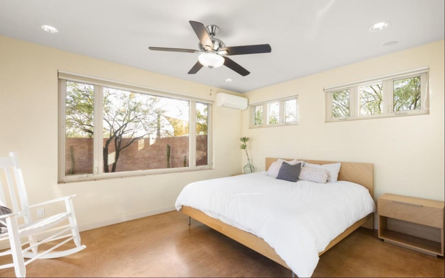
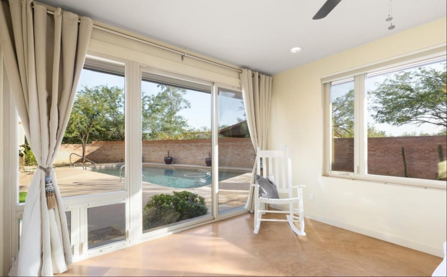
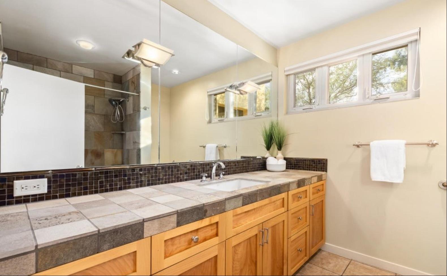
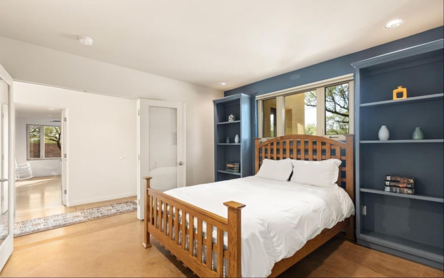
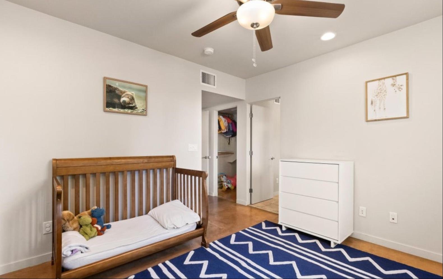
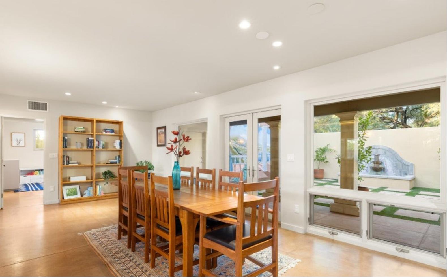
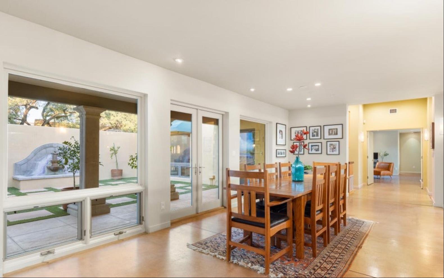
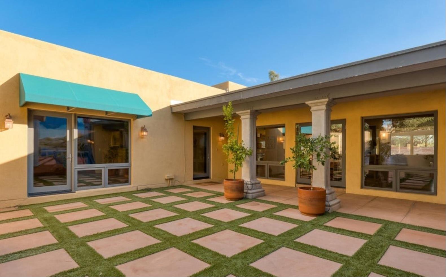
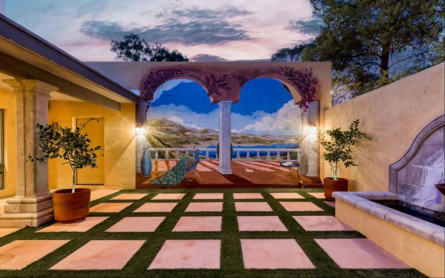
- For Sale
- USD 1,495,000
- Build Size: 3,776 ft2
- Land Size: 17,859 ft2
- Property Type: Single Family Home
- Property Style: Contemporary
- Bedroom: 4
- Bathroom: 4
Step into this beautifully modernized residence originally designed by architect Merritt Starkweather, known for the iconic Arizona Inn. The open-concept layout showcases a spacious great room with a cozy fireplace, offering stunning views of both an elegant interior courtyard and an expansive covered patio with an outdoor kitchen and inviting pool, framed by large windows. The gourmet kitchen is a chef's dream, featuring top-of-the-line Viking and Sub-Zero appliances, including a six-burner cooktop with a griddle, pot filler, three ovens, and a microwave. An island bar with a vegetable sink makes meal prep a delight. A separate wet bar, complete with a wine cooler and additional storage, leads to a generously sized laundry room equipped with a second refrigerator and ample cabinetry. The primary suite serves as a luxurious retreat, boasting its own fireplace, multiple seating areas, and even a dedicated office space. The ensuite bath offers a spa-like experience with a soaking tub, large steam shower with a bench, double vanities, and a spacious walk-in closet. This thoughtfully designed split floor plan includes a second primary bedroom with its own ensuite bathroom and direct pool access, along with two additional bedrooms that share a Jack and Jill bathroom. Throughout the home, polished caramel-colored concrete floors, natural stone, and glass mosaics create a harmonious and neutral aesthetic. A versatile family room, currently used as an office, features a Murphy bed for guests and can easily transform into a fifth bedroom, as it is adjacent to a full bathroom with a 2nd steam shower. It also has direct access to the enchanting interior courtyard, complete with a fountain, a covered patio with misters, and a stunning mural by artist Rocky Martinez. High ceilings, clerestory windows, dual-pane glass walls, and abundant natural light enhance this home's inviting atmosphere. The private backyard oasis includes an outdoor fireplace, covered patio spaces, a Pebble Tec pool with removable safety fencing, and an outdoor kitchen with BBQ and sink. For additional storage, a convenient 8x10 shed is located at the back of the property. With owned solar panels, you'll enjoy nearly net-zero utility costs year-round. An oversized two-car garage with epoxy flooring, plus two covered guest parking spots complete this exceptional .41-acre property in a charming historic neighborhood. Don't miss the chance to make this stunning home your own in this historic neighborhood!


