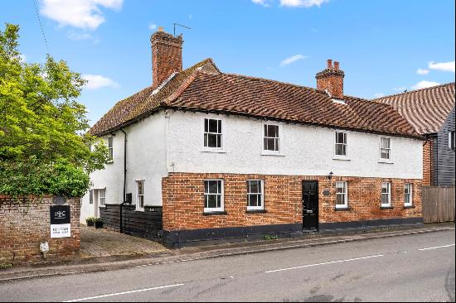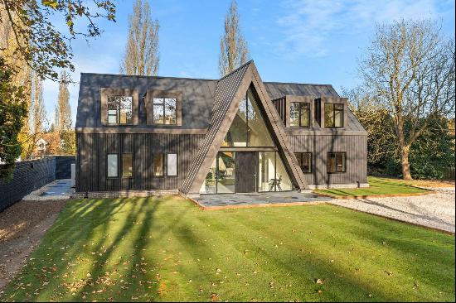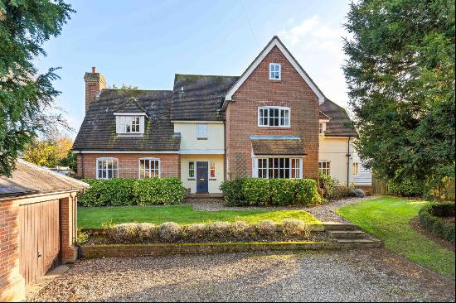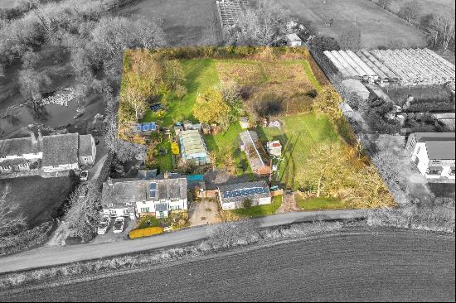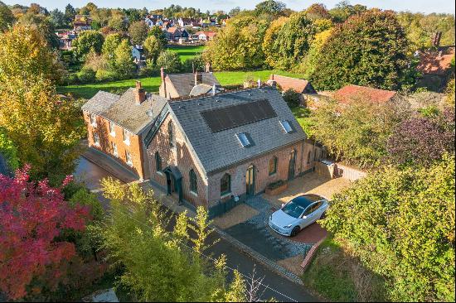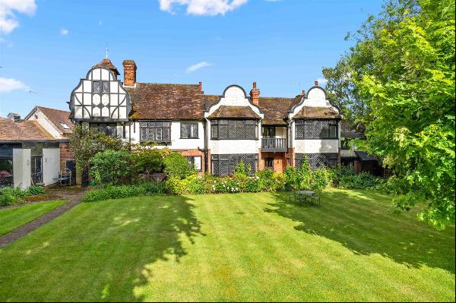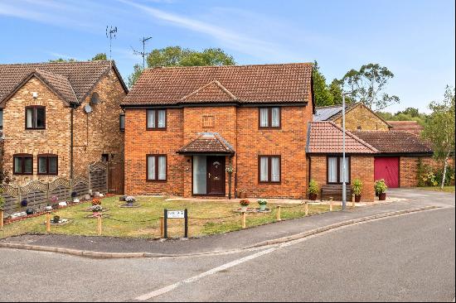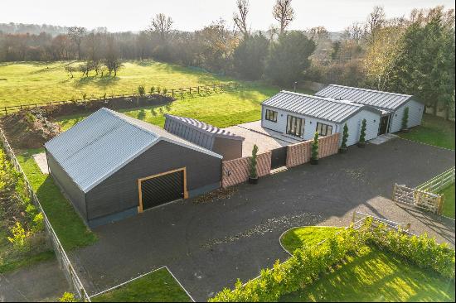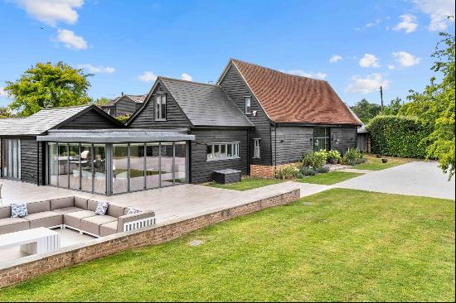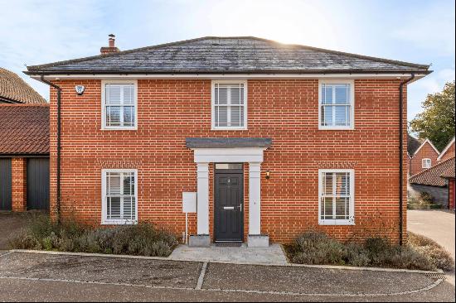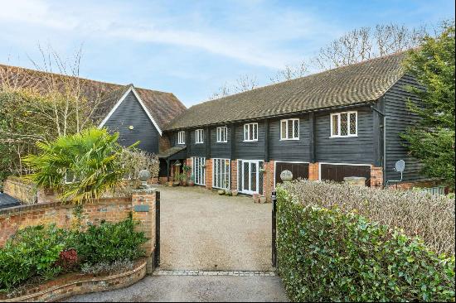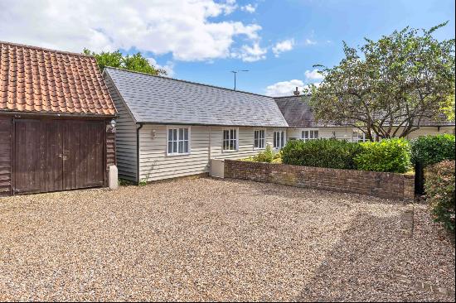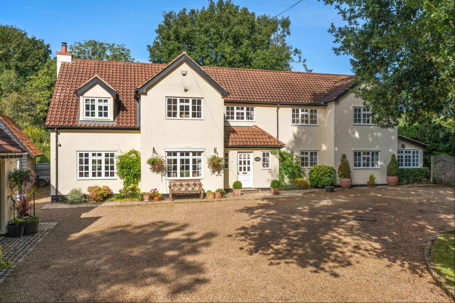
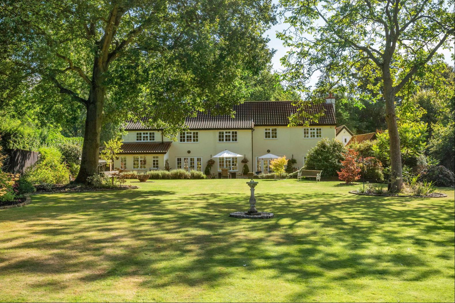
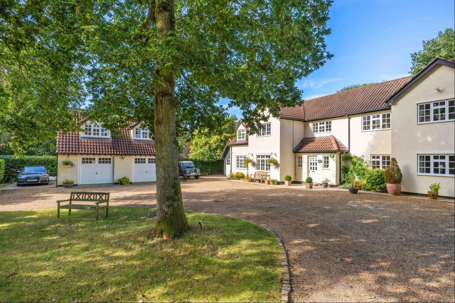
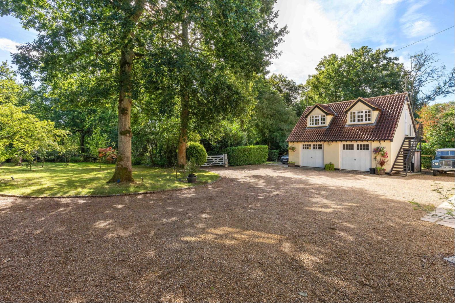
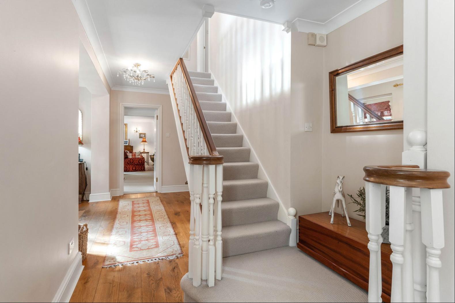
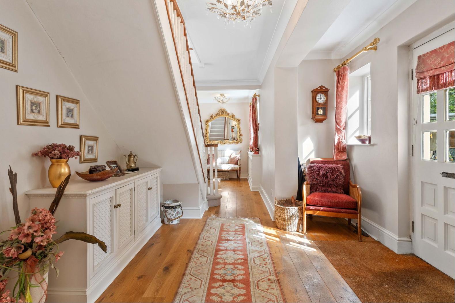
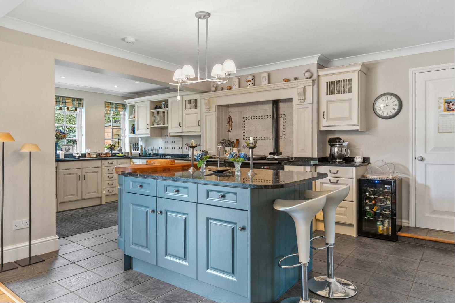
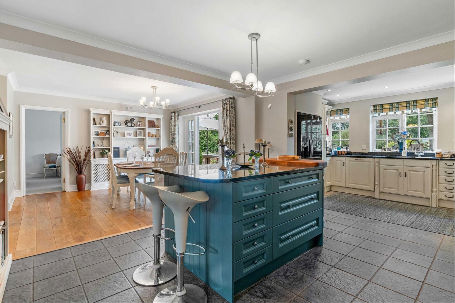
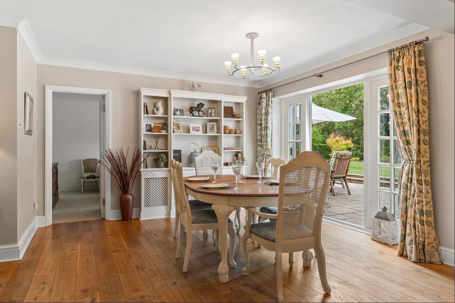
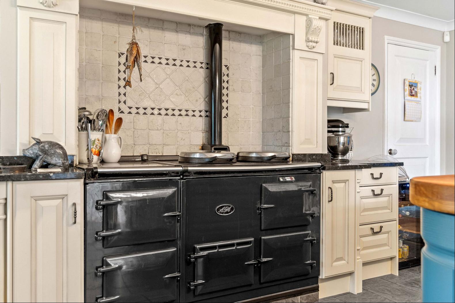
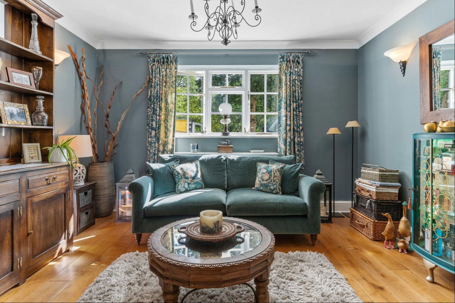
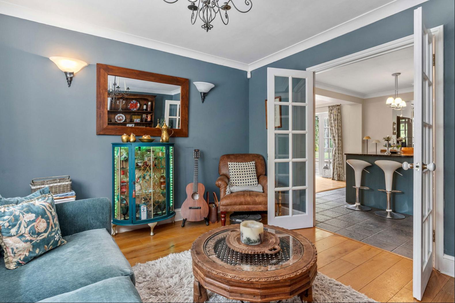
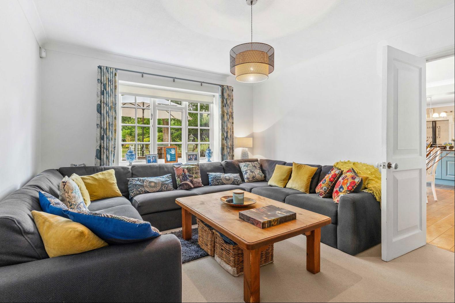
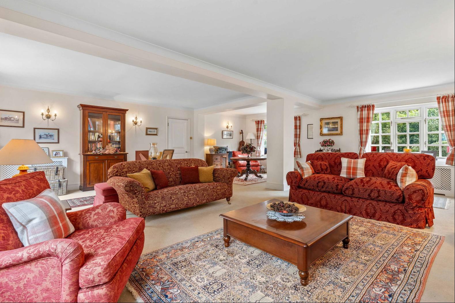
- For Sale
- GBP 1,850,000
- Build Size: 5,161 ft2
- Land Size: 32,670 ft2
- Property Style: Country Home
- Bedroom: 6
- Bathroom: 4
Step inside
A bright and spacious entrance hallway provides access to all the ground floor rooms and the first floor via a transverse staircase. The kitchen diner is the heartbeat and the central part of this family home with wonderful views and ease of access to the rear gardens. It features a central island, plenty of wall and base units, a large AGA, space for an American style fridge freezer, plenty of space for a large dining room table and chairs in the dining part and easy access to the large utility area which has its own direct access to the gardens. In addition there is the family room and study, both proportionally perfect for the size of this home. Off the dining area is a snug/smaller living room, perfect to tuck oneself away from the rest of house for peace and quiet. To further compliment the downstairs is the drawing room which is 24’4 x 25’7, a vast room to accommodate a large family on any occasion. Moving upstairs, there are five bedrooms and a family bathroom. At each end of the house you will fine the two larger rooms, both with en-suites and the master having a walk through wardrobe. In addition to this there are three other generous bedrooms which share the family bathroom, total house square footage is 4034.3
Step outside
On arrival you can enter through either of the two electric gates to the front driveway, there is plenty of parking for numerous vehicles with the addition of the double garage. The rear gardens can be accessed via the side of the house and directly through the house, they are in superb condition as they have been meticulously looked after and manicured by the current vendors. The rear patio spans the full width of the house and has plenty of space for large garden furniture, the garden area is flat, mainly laid to lawn and private, there are plenty of large mature trees to the borders with an abundance of pretty mature plants and hedging. The garage is an excellent size with two up and over openings, plenty of space for two large cars or to have as a workshop. There are external stairs to the one bedroom annexe above which has its own shower room and WC along with a kitchen. In addition to the garage there are four other outbuildings which lend themselves perfectly for storage, workshops or gymnasiums.
Location
Westland Green is a small hamlet close to Standon village and the Hadhams. Well placed amidst rolling countryside yet convenient for those that wish to be within easy reach of the neighbouring towns of Ware and Bishops Stortford with the A10 just five minutes drive away and providing excellent links to the M25 and surrounding area. Standon is a quintessential English village with a pretty high street lined by pretty period houses of all shapes and sizes complimented by high street shops and pubs/eateries. Schooling, both state and private is very well catered for in the surrounding area and many recreational facilities are on offer including some excellent golf courses, a variety of sports facilities and for those with equestrian or country interests there are many foot and bridle paths throughout the area. The neighbouring towns of Ware, Hertford and Bishops Stortford are all within a few minutes drive and provide rail connections into London.
Other information
Council tax band G
Heating - Oil fired central heating
Tenure – Freehold
Local authority – East Herts


