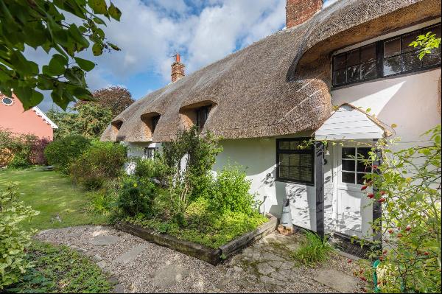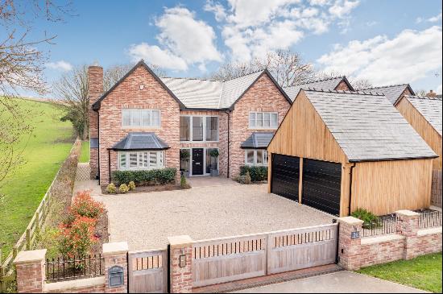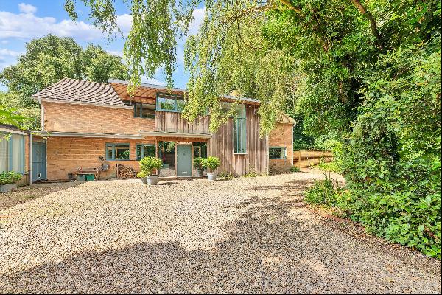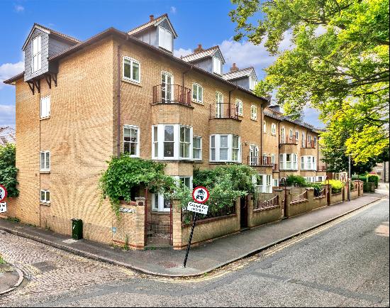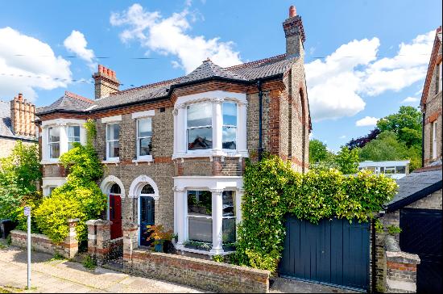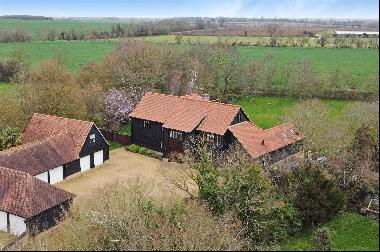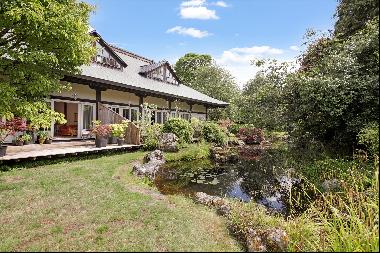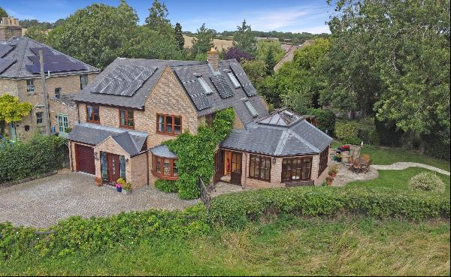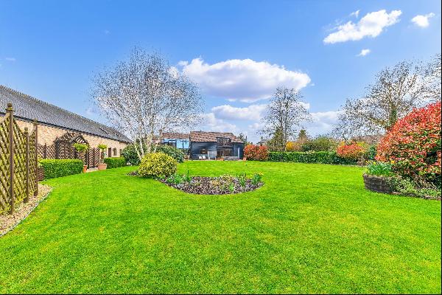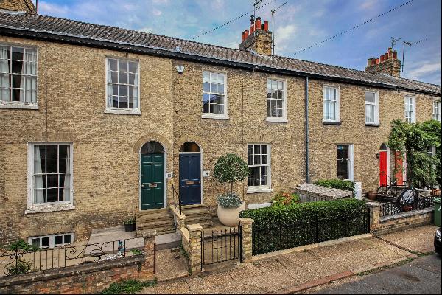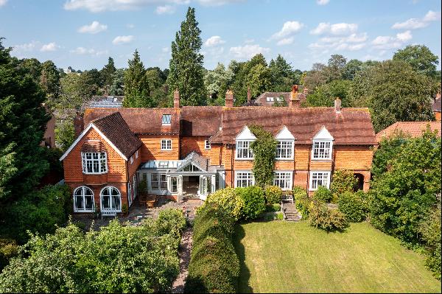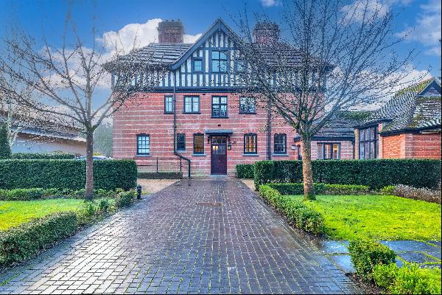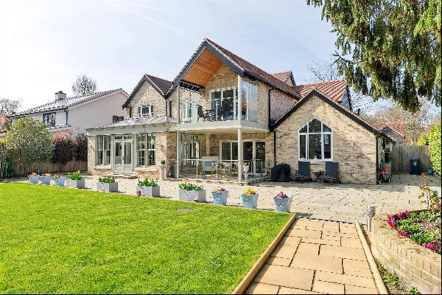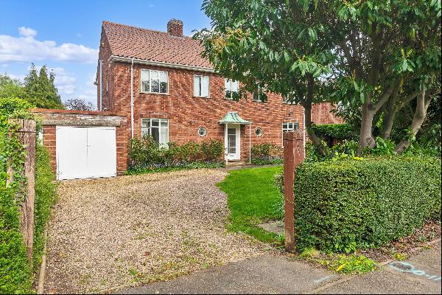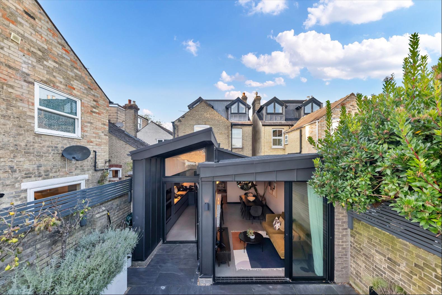
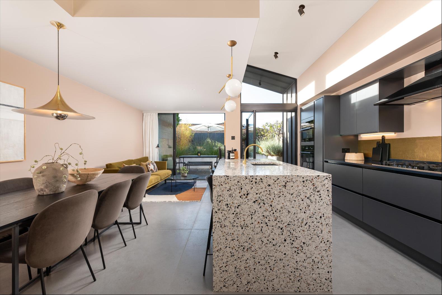
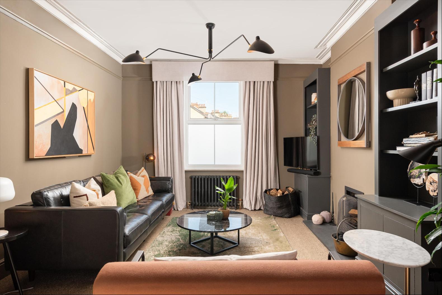
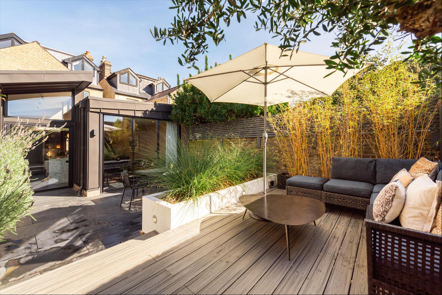
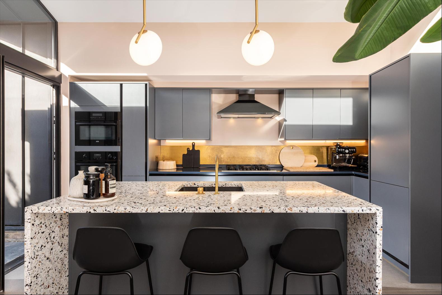
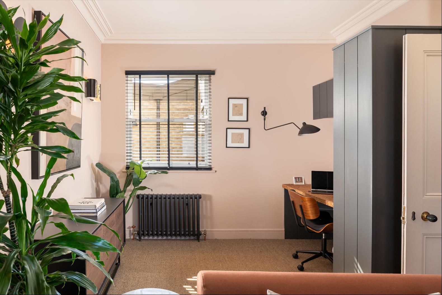
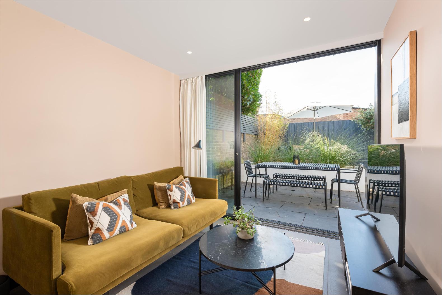
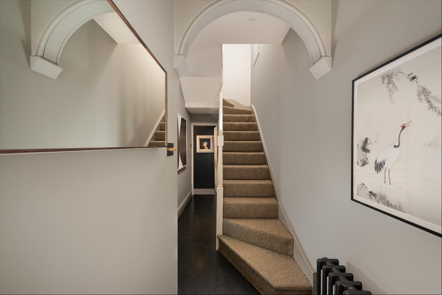
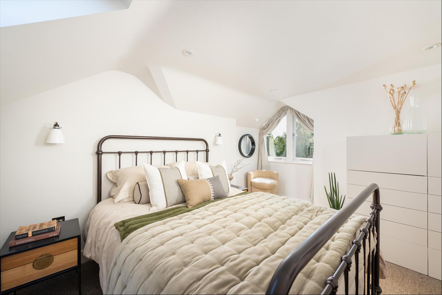
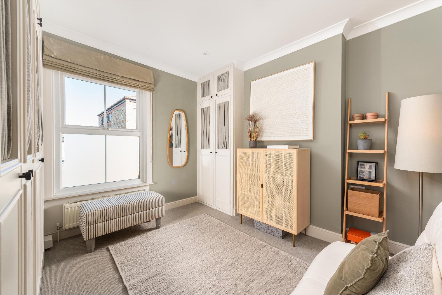
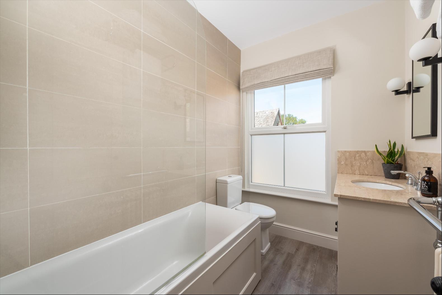
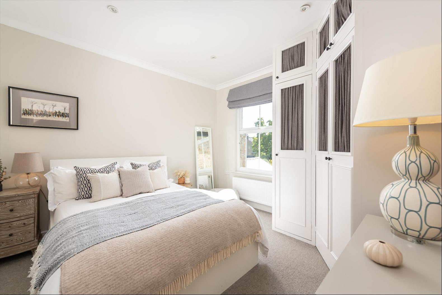
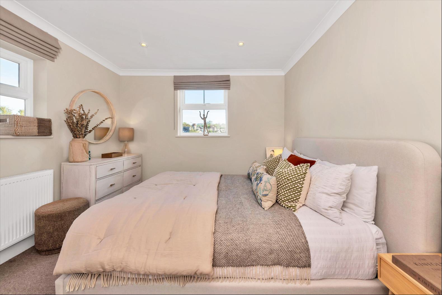
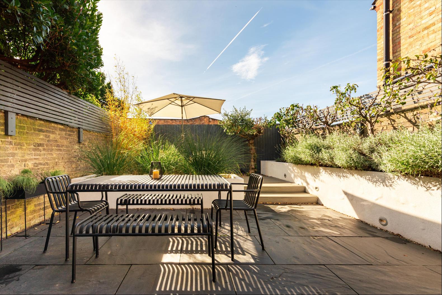
- For Sale
- Guide price 1,375,000 GBP
- Build Size: 1,509 ft2
- Land Size: 1,509 ft2
- Bedroom: 4
- Bathroom: 3
This stunning detached property perfectly blends period elegance with contemporary style, offering an exceptional home in one of the city's most desirable locations.
Upon entering through a solid timber front door, you're welcomed into the vestibule, leading to a reception hallway with a staircase and cloakroom. The open-plan living room is bathed in natural light from windows at both the front and rear elevations, beautifully presented with open fireplace, alcove shelving, coving, and a cleverly concealed study area with built-in shelving and cork tile workstation. Walls lead into a main kitchen/family room area, with a concealed entrance to a cloak cupboard, pantry, and utility room. The bespoke fitted kitchen features linear handleless cabinetry with a matte anthracite finish. The island, clad with Terrazzo by Diespeker, offers seating for three, with under-counter storage and a striking black resin sink, complemented by a raw brass swivel mixer tap by Par Taps. The kitchen includes a full-height pull-out larder, corner and eye-level units with LED lighting to the counter, three double sets of pan drawers, and an integrated cutlery tray. Integrated appliances include an AEG fridge freezer, dishwasher, steam fan oven, and combi microwave/oven housed at eye level. The centre piece of the cooking area is a 5-ring gas SMEG hob and extractor hood. LED lighting and a full-width brass backsplash add a warm glow to the kitchen space. The kitchen opens into a bright dining area featuring a sliding door and separate feature pivot door leading to the south-facing garden, perfect for seamless indoor-outdoor entertaining. A skylight and clerestory window bathe the space in natural light.The first floor houses three well-appointed double bedrooms, all featuring custom built-in storage solutions. The family bathroom is finished to a high standard, with a shower over bath and marble-topped vanity unit. Ascend to the second floor, where you'll find an additional double bedroom with eaves storage and views over the rear of the property, accompanied by a bathroom.The rear courtyard is fully enclosed and thoughtfully designed for outdoor living, with two levels of slate tiling/decking, lush border planting, and ample space for al fresco dining and relaxation.Additional Information:Electricity Supply:Water Supply:Sewerage:Heating:Broadband:Mobile Coverage:Please look at the Ofcom website for more informationRestrictions:Coastal erosion risk:Flooding risk:Planning permissions:Coalfields and mining:
Set in the highly regarded Newnham Conservation Area, the property enjoys proximity to a range of local amenities including a butcher, chemist, and independent shops. The historic city centre is just 0.75 miles away, a pleasant 20 minute walk, while the University's renowned departments and colleges are within easy reach Cambridge mainline station (1.5 miles), M11 (1.7 miles) and the Addenbrooke's/Biomedical Campus is easily accessible (2.75 miles). High quality schooling for all ages in both the state and private sectors are available in the city. Many within easy walking/ cycling distance.
Upon entering through a solid timber front door, you're welcomed into the vestibule, leading to a reception hallway with a staircase and cloakroom. The open-plan living room is bathed in natural light from windows at both the front and rear elevations, beautifully presented with open fireplace, alcove shelving, coving, and a cleverly concealed study area with built-in shelving and cork tile workstation. Walls lead into a main kitchen/family room area, with a concealed entrance to a cloak cupboard, pantry, and utility room. The bespoke fitted kitchen features linear handleless cabinetry with a matte anthracite finish. The island, clad with Terrazzo by Diespeker, offers seating for three, with under-counter storage and a striking black resin sink, complemented by a raw brass swivel mixer tap by Par Taps. The kitchen includes a full-height pull-out larder, corner and eye-level units with LED lighting to the counter, three double sets of pan drawers, and an integrated cutlery tray. Integrated appliances include an AEG fridge freezer, dishwasher, steam fan oven, and combi microwave/oven housed at eye level. The centre piece of the cooking area is a 5-ring gas SMEG hob and extractor hood. LED lighting and a full-width brass backsplash add a warm glow to the kitchen space. The kitchen opens into a bright dining area featuring a sliding door and separate feature pivot door leading to the south-facing garden, perfect for seamless indoor-outdoor entertaining. A skylight and clerestory window bathe the space in natural light.The first floor houses three well-appointed double bedrooms, all featuring custom built-in storage solutions. The family bathroom is finished to a high standard, with a shower over bath and marble-topped vanity unit. Ascend to the second floor, where you'll find an additional double bedroom with eaves storage and views over the rear of the property, accompanied by a bathroom.The rear courtyard is fully enclosed and thoughtfully designed for outdoor living, with two levels of slate tiling/decking, lush border planting, and ample space for al fresco dining and relaxation.Additional Information:Electricity Supply:Water Supply:Sewerage:Heating:Broadband:Mobile Coverage:Please look at the Ofcom website for more informationRestrictions:Coastal erosion risk:Flooding risk:Planning permissions:Coalfields and mining:
Set in the highly regarded Newnham Conservation Area, the property enjoys proximity to a range of local amenities including a butcher, chemist, and independent shops. The historic city centre is just 0.75 miles away, a pleasant 20 minute walk, while the University's renowned departments and colleges are within easy reach Cambridge mainline station (1.5 miles), M11 (1.7 miles) and the Addenbrooke's/Biomedical Campus is easily accessible (2.75 miles). High quality schooling for all ages in both the state and private sectors are available in the city. Many within easy walking/ cycling distance.


