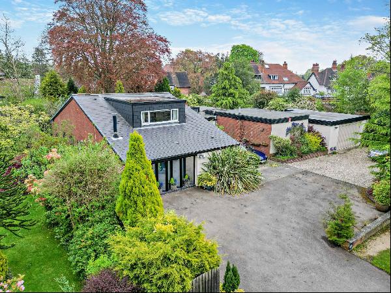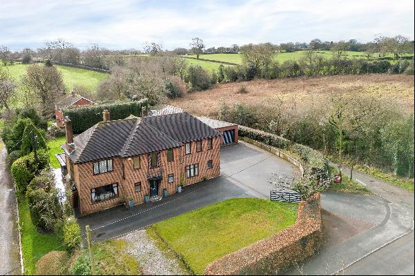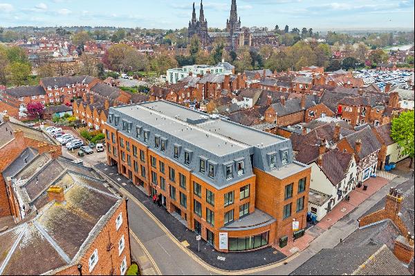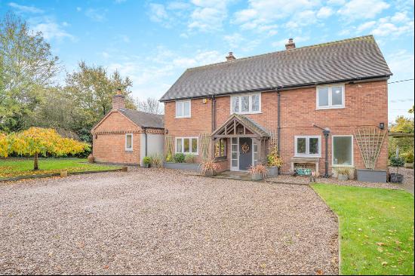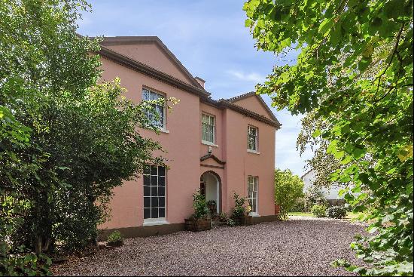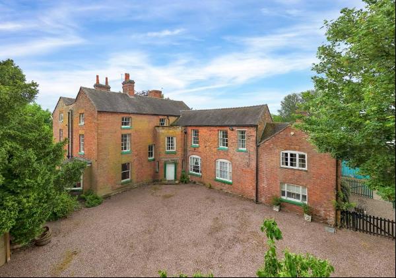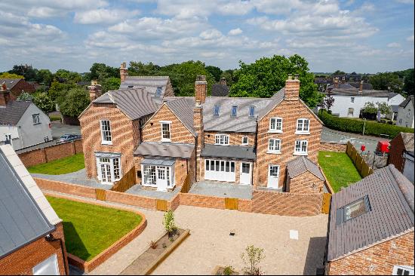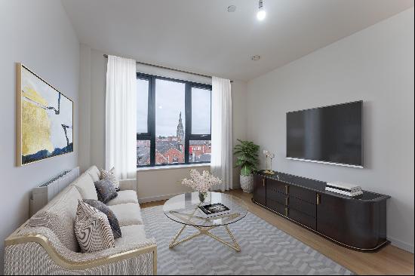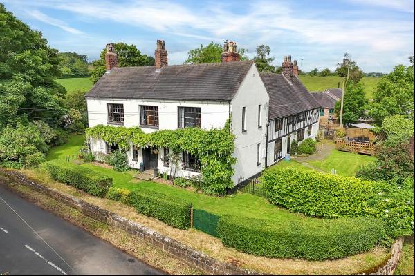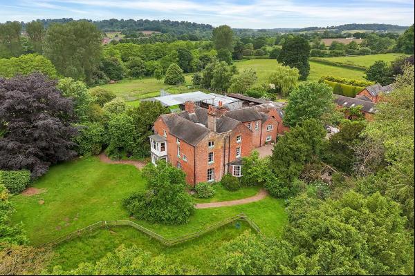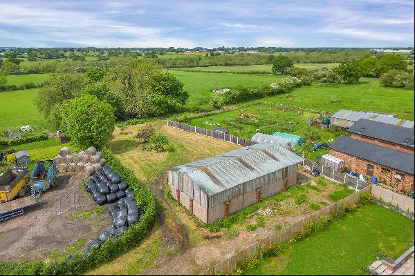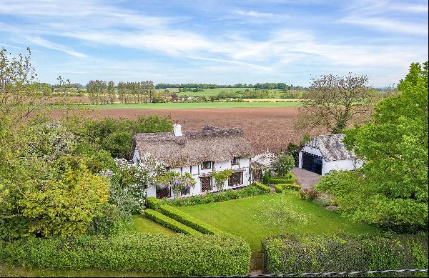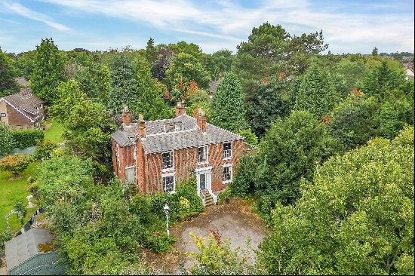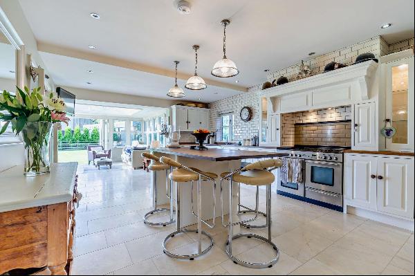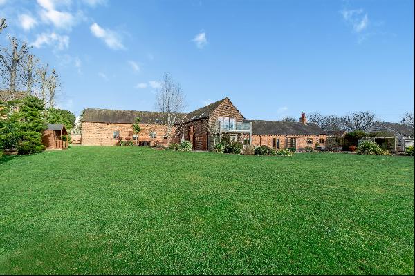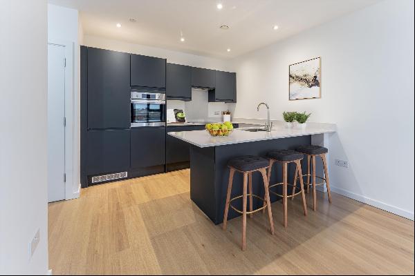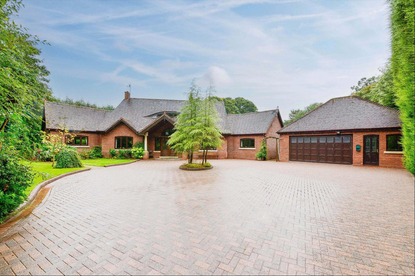
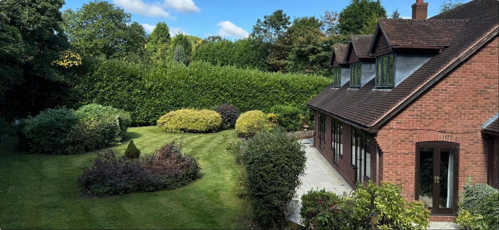
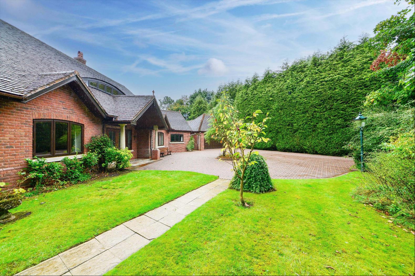
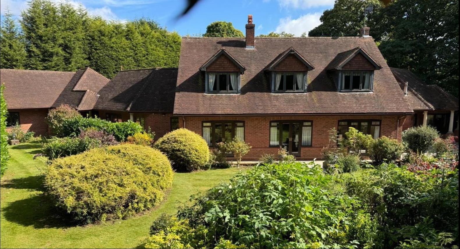
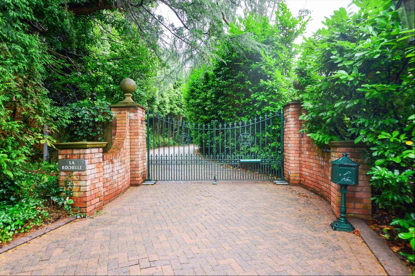
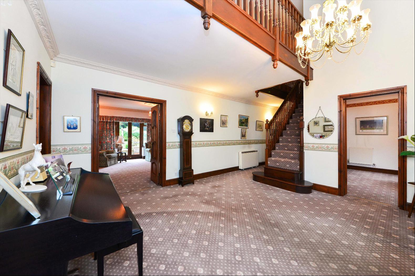
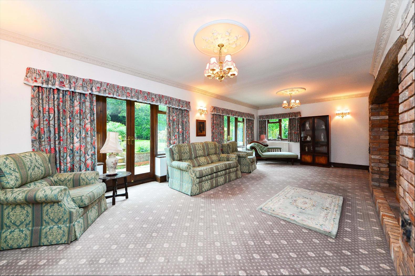
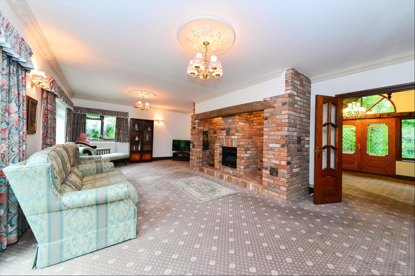
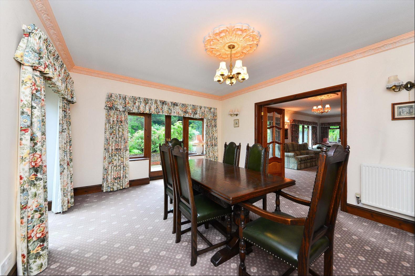
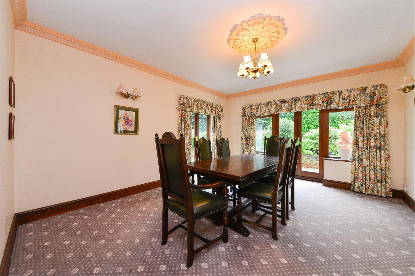
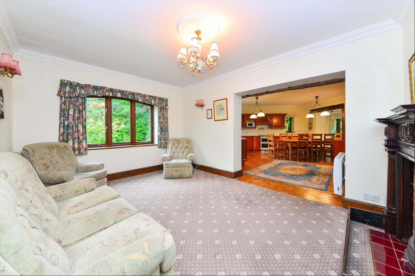
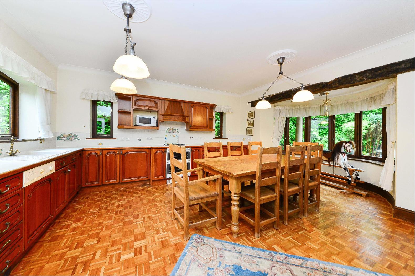
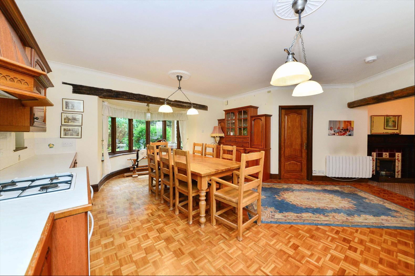
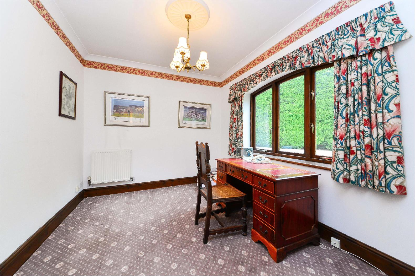
- For Sale
- Guide price 1,595,000 GBP
- Build Size: 2,739 ft2
- Land Size: 2,739 ft2
- Bedroom: 4
- Bathroom: 3
An architect designed family home set in 0.5 acres of private garden with a garage and separate two bedroom annexe. The property offers excellent further potential for extension
An architect designed family home set in 0.5 acres of private garden with a garage and separate two bedroom annexe. The property offers excellent further potential for extension. The current owners have submitted a Pre Application Enquiry to Lichfield Council for the erection of a 2 storey rear extension, 1st floor extension and loft conversion. Further details available.Designed and built in approximately 1993 for the previous owners. The accommodation is built with space and flow in mind. There is a ground floor bedroom suite and a separate two bedroom annexe sat in over 0.5 acres of lovely garden.Approached directly from Endwood Drive, electronically operated gates open to a sweeping private drive which leads to an ample block paved parking area and private wrap-around lawned gardens. There is access to the garage and annexe.The front door is set under a large open-sided storm porch with a fanlight window above and opens to an impressive and inviting reception hallway. To the left wing doors radiate to all of the principal reception rooms with the the right-wing dedicated to the ground floor bedroom suite, study and a useful guest cloakroom/WC. The staircase rises to the large gallery landing where a further three double bedrooms.The large dual aspect sitting room is flooded with natural light and two sets for French doors open to the rear sun terrace providing super views of the private, mature garden. A red brick inglenook fireplace makes a wonderful focal point. Double doors flow through to the formal dining room.The dining room enjoys a dual aspect with two sets of French doors opening to the rear and side terrace. This room is perfect for entertaining dinner party guests and large family gatherings. There is a door flowing through to the snug.The snug is a relaxing comfortable room with a super view over the front garden and feature fireplace. There is a lovely flow through to the kitchen/breakfast room making it a perfect spot to relax before or after dinner.The large kitchen/breakfast room is a light and bright space with a wonderful walk-in bay window providing lovely views of the rear garden. There is ample space for a dining table and chairs perfect for informal dining. The kitchen is fitted with a good range of wooden floor and wall mounted cupboards with integrated appliances. There is a separate utility room off the kitchen with space for the larger appliances and a door to the rear garden.The study sits at the front of the house with views of the driveway and front garden.The ground floor bedroom is a large, relaxing room with French doors out to the rear terrace providing garden views. There are built in wardrobes and cupboards providing ample storage. The en suite shower room is of a good size and enjoys a double walk-in shower and a corner shower.UpstairsThe solid wood staircase rises to the glorious gallery landing which grants access to the remaining three bedrooms.Bedrooms two, three and four sit at the rear of the house and all enjoy garden views. Bedroom two has the benefit of an en suite shower room and the large family bathroom has a corner bath and a separate shower serving bedrooms three and four.The AnnexeThe front door sits next to the garage and opens to the entrance hall. From here the fitted kitchen, bathroom with a bath and separate corner shower and sitting room are accessed. There is a door from the sitting room out to the rear garden and a door to each of the two bedrooms.GardensThe total plot extends to 0.586 acres and the gardens wrap around La Rochelle. Private and tranquil the patio terrace wraps around the house providing ample sitting areas to enjoy the warmer, sunnier months. Steps lead up to the large lawn which is surrounded with mature planted borders.ServicesMa
An architect designed family home set in 0.5 acres of private garden with a garage and separate two bedroom annexe. The property offers excellent further potential for extension. The current owners have submitted a Pre Application Enquiry to Lichfield Council for the erection of a 2 storey rear extension, 1st floor extension and loft conversion. Further details available.Designed and built in approximately 1993 for the previous owners. The accommodation is built with space and flow in mind. There is a ground floor bedroom suite and a separate two bedroom annexe sat in over 0.5 acres of lovely garden.Approached directly from Endwood Drive, electronically operated gates open to a sweeping private drive which leads to an ample block paved parking area and private wrap-around lawned gardens. There is access to the garage and annexe.The front door is set under a large open-sided storm porch with a fanlight window above and opens to an impressive and inviting reception hallway. To the left wing doors radiate to all of the principal reception rooms with the the right-wing dedicated to the ground floor bedroom suite, study and a useful guest cloakroom/WC. The staircase rises to the large gallery landing where a further three double bedrooms.The large dual aspect sitting room is flooded with natural light and two sets for French doors open to the rear sun terrace providing super views of the private, mature garden. A red brick inglenook fireplace makes a wonderful focal point. Double doors flow through to the formal dining room.The dining room enjoys a dual aspect with two sets of French doors opening to the rear and side terrace. This room is perfect for entertaining dinner party guests and large family gatherings. There is a door flowing through to the snug.The snug is a relaxing comfortable room with a super view over the front garden and feature fireplace. There is a lovely flow through to the kitchen/breakfast room making it a perfect spot to relax before or after dinner.The large kitchen/breakfast room is a light and bright space with a wonderful walk-in bay window providing lovely views of the rear garden. There is ample space for a dining table and chairs perfect for informal dining. The kitchen is fitted with a good range of wooden floor and wall mounted cupboards with integrated appliances. There is a separate utility room off the kitchen with space for the larger appliances and a door to the rear garden.The study sits at the front of the house with views of the driveway and front garden.The ground floor bedroom is a large, relaxing room with French doors out to the rear terrace providing garden views. There are built in wardrobes and cupboards providing ample storage. The en suite shower room is of a good size and enjoys a double walk-in shower and a corner shower.UpstairsThe solid wood staircase rises to the glorious gallery landing which grants access to the remaining three bedrooms.Bedrooms two, three and four sit at the rear of the house and all enjoy garden views. Bedroom two has the benefit of an en suite shower room and the large family bathroom has a corner bath and a separate shower serving bedrooms three and four.The AnnexeThe front door sits next to the garage and opens to the entrance hall. From here the fitted kitchen, bathroom with a bath and separate corner shower and sitting room are accessed. There is a door from the sitting room out to the rear garden and a door to each of the two bedrooms.GardensThe total plot extends to 0.586 acres and the gardens wrap around La Rochelle. Private and tranquil the patio terrace wraps around the house providing ample sitting areas to enjoy the warmer, sunnier months. Steps lead up to the large lawn which is surrounded with mature planted borders.ServicesMa


