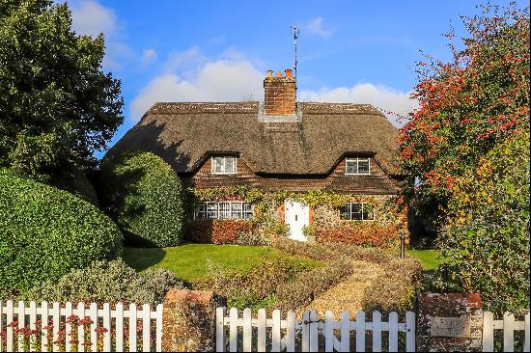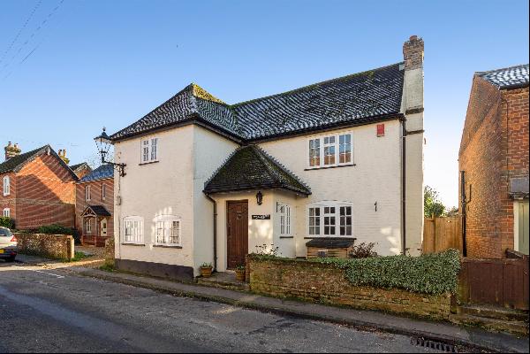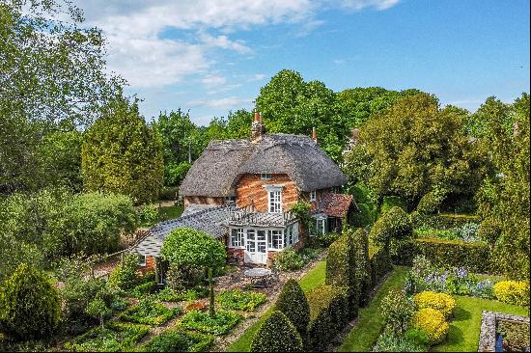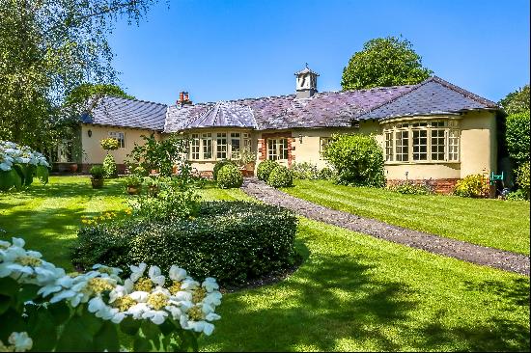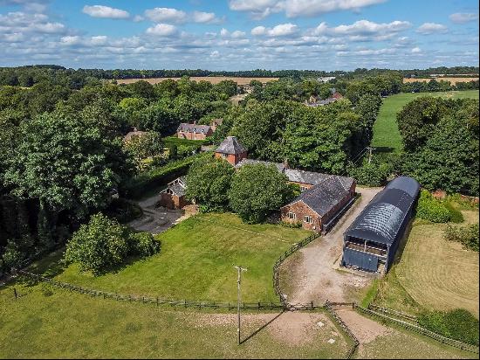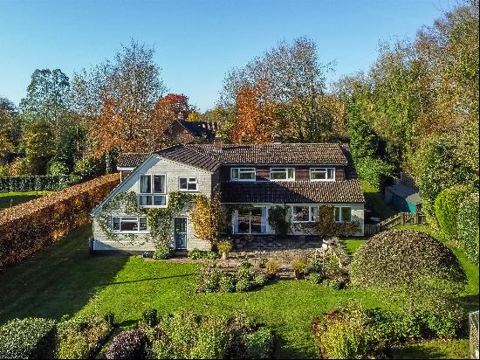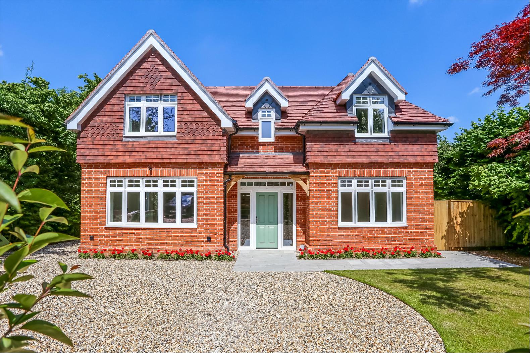
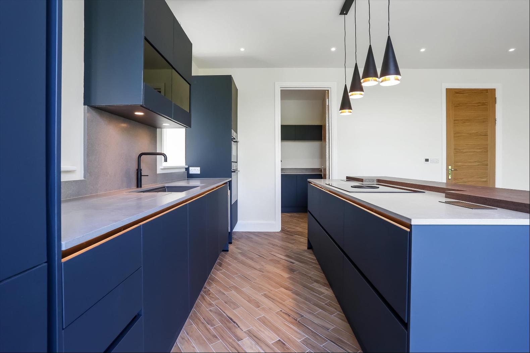
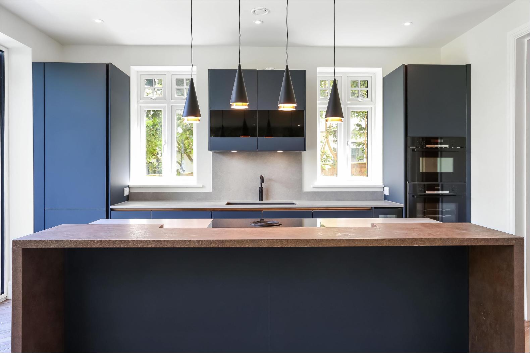
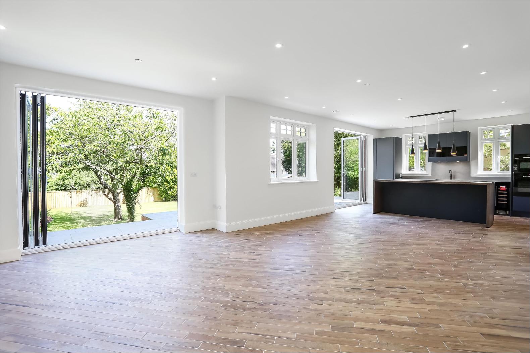
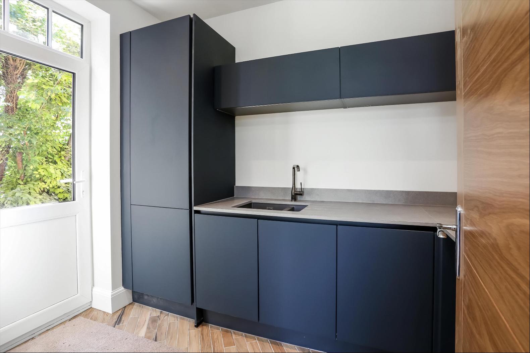
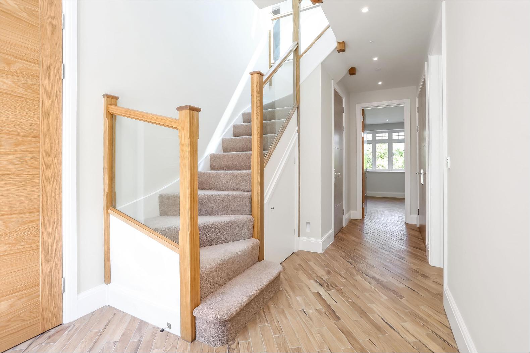
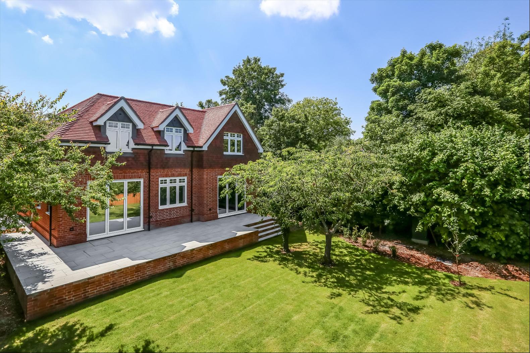
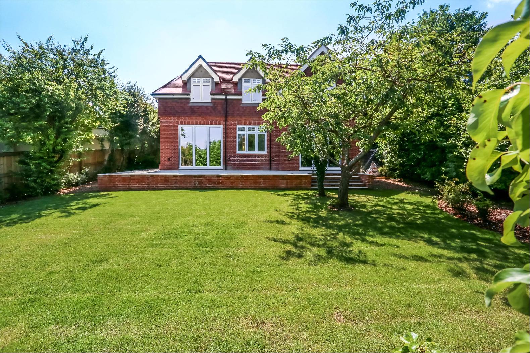
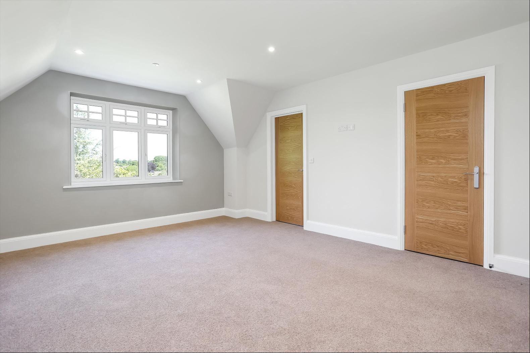
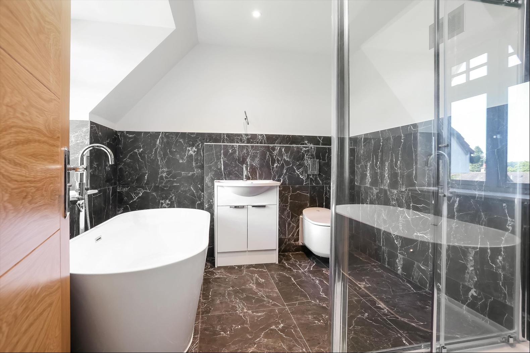
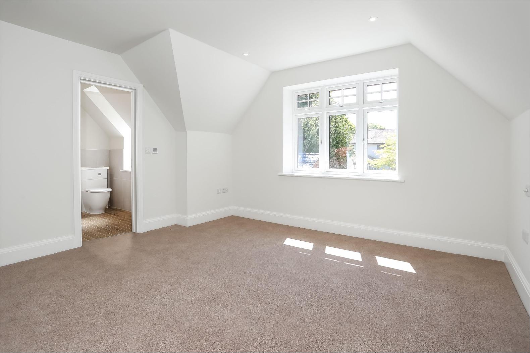
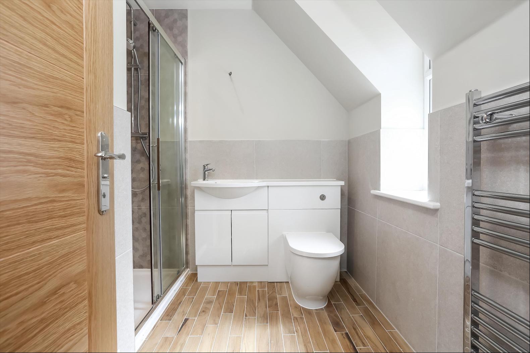
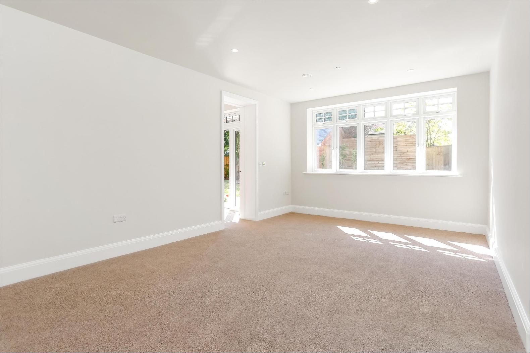
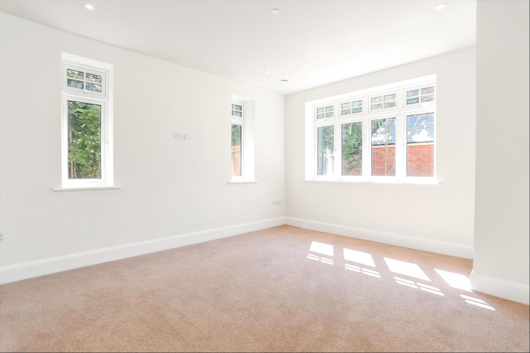
- For Sale
- Guide price 1,650,000 GBP
- Bedroom: 5
- Bathroom: 3
A brand new 5 bed detached, environmentally friendly house finished to a high standard and located in the Hampshire village of Littleton.
Skylark View has been carefully designed by local architects and environmental engineers to reduce the carbon footprint, control running costs and increase comfort. The house has extremely high levels of insulation throughout, underfloor heating to both floors and some triple-glazed windows. Skylark View has a grand and welcoming entrance with high doors leading to the high-ceiling reception rooms. To the front of the south-facing property is a spacious drawing room and separate lounge, which both benefit from natural light. The large open-plan kitchen/dining room is a great family room that enjoys a grand space and is ideal for entertaining. The kitchen features a breakfast bar, wine fridge, Quooker tap and plenty of storage. This, together with the matching utility room, were designed and installed by Kutchenhus. The family room features two bi-folding doors leading into the garden, creating a light, spacious room. There is a separate cloakroom and storage space. The attractive glass staircase leads to the property's first floor landing with feature halo-lit rooflight. The large principal bedroom features a delightful en suite shower room, with smart toilet, and a spacious walk-in wardrobe. The second bedroom also has an en suite bathroom. There are two further double bedrooms, a bedroom/study and a fully-fitted family bathroom. Skylark View is approached by a gravel driveway with plenty of parking space and a south-facing front lawned garden. The property has been fitted with solar panels, which can be linked to a storage battery to help reduce electrical consumption. Heating is provided by a quiet air-source heat pump, and surplus heat from the whole house ventilation is re-circulated into the heating system. Water consumption has been designed to be extremely low, partly due to the rainwater recovery system.The lawned back garden is surrounded by a fence boundary with mature bushes and trees and additional fruit trees. The large ceramic tiled patio area leads to a gated access to the front of the property, stairs down to the lawned area, as well as access to the family room, which is ideal for entertaining.
The property is situated within Littleton, a popular village with a church, recreation centre with village hall, bowls, cricket, football and tennis clubs. The Running Horse Pub is a short walk away. Local shopping facilities, cafes and doctor surgery are on Priors Dean Road and Stoney Lane, and Winchester High Street is about 2 miles away. There are excellent local state and private schools, including Harestock Primary Twyford, Henry Beaufort and Westgate Secondary schools, Princes Mead, St Swithuns and Winchester College. Peter Symonds Sixth Form College is also nearby and is recognised for its outstanding results for pre-university education. Trains from Winchester Station, which is about 2.5 miles away, take 58 minutes to London Waterloo. (distance and times are all approximate) There are plenty of opportunities for outdoor activity, such as walking and cycling, with excellent access to the South Downs National Park and the New Forest.
Skylark View has been carefully designed by local architects and environmental engineers to reduce the carbon footprint, control running costs and increase comfort. The house has extremely high levels of insulation throughout, underfloor heating to both floors and some triple-glazed windows. Skylark View has a grand and welcoming entrance with high doors leading to the high-ceiling reception rooms. To the front of the south-facing property is a spacious drawing room and separate lounge, which both benefit from natural light. The large open-plan kitchen/dining room is a great family room that enjoys a grand space and is ideal for entertaining. The kitchen features a breakfast bar, wine fridge, Quooker tap and plenty of storage. This, together with the matching utility room, were designed and installed by Kutchenhus. The family room features two bi-folding doors leading into the garden, creating a light, spacious room. There is a separate cloakroom and storage space. The attractive glass staircase leads to the property's first floor landing with feature halo-lit rooflight. The large principal bedroom features a delightful en suite shower room, with smart toilet, and a spacious walk-in wardrobe. The second bedroom also has an en suite bathroom. There are two further double bedrooms, a bedroom/study and a fully-fitted family bathroom. Skylark View is approached by a gravel driveway with plenty of parking space and a south-facing front lawned garden. The property has been fitted with solar panels, which can be linked to a storage battery to help reduce electrical consumption. Heating is provided by a quiet air-source heat pump, and surplus heat from the whole house ventilation is re-circulated into the heating system. Water consumption has been designed to be extremely low, partly due to the rainwater recovery system.The lawned back garden is surrounded by a fence boundary with mature bushes and trees and additional fruit trees. The large ceramic tiled patio area leads to a gated access to the front of the property, stairs down to the lawned area, as well as access to the family room, which is ideal for entertaining.
The property is situated within Littleton, a popular village with a church, recreation centre with village hall, bowls, cricket, football and tennis clubs. The Running Horse Pub is a short walk away. Local shopping facilities, cafes and doctor surgery are on Priors Dean Road and Stoney Lane, and Winchester High Street is about 2 miles away. There are excellent local state and private schools, including Harestock Primary Twyford, Henry Beaufort and Westgate Secondary schools, Princes Mead, St Swithuns and Winchester College. Peter Symonds Sixth Form College is also nearby and is recognised for its outstanding results for pre-university education. Trains from Winchester Station, which is about 2.5 miles away, take 58 minutes to London Waterloo. (distance and times are all approximate) There are plenty of opportunities for outdoor activity, such as walking and cycling, with excellent access to the South Downs National Park and the New Forest.


