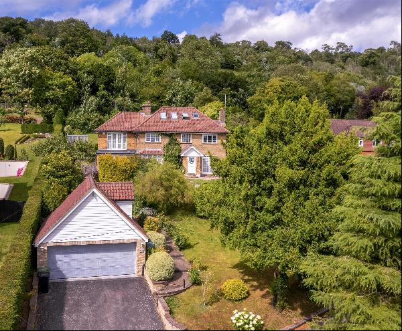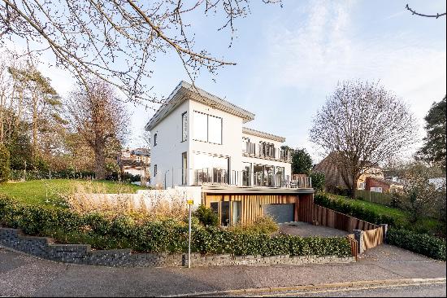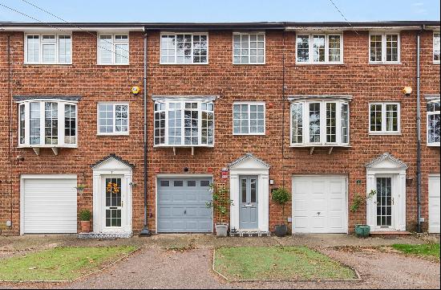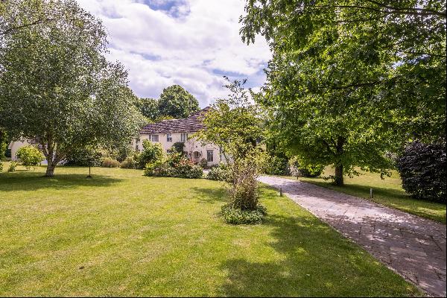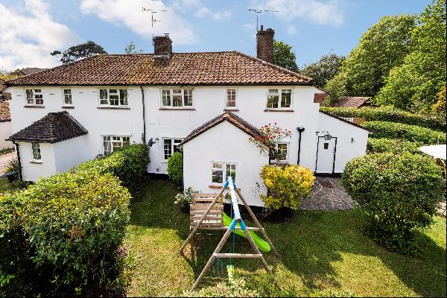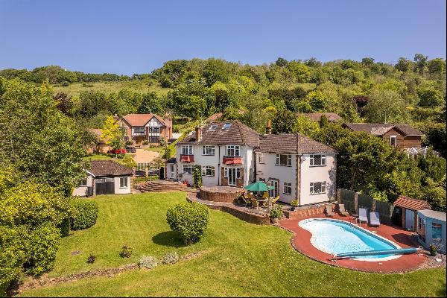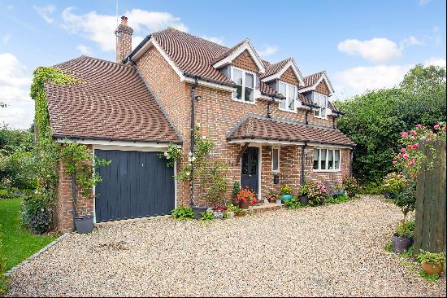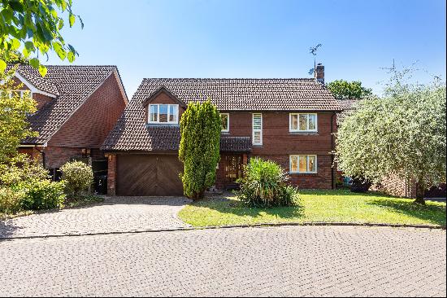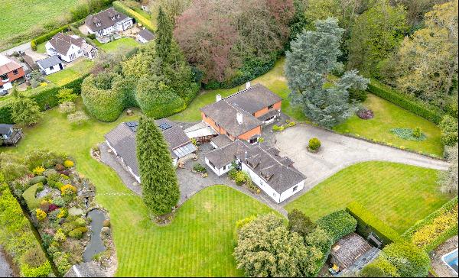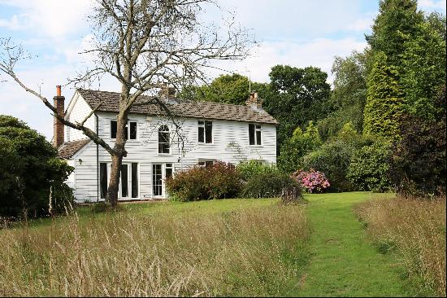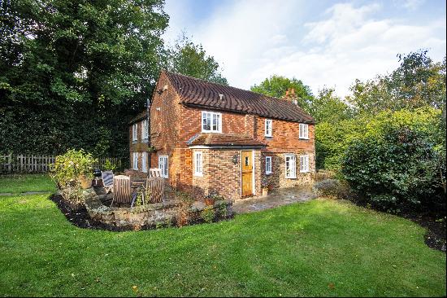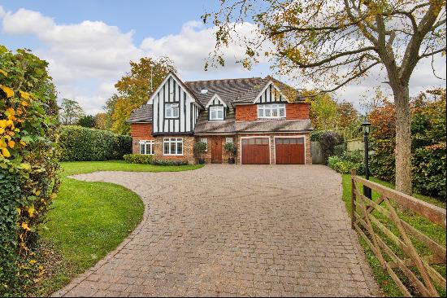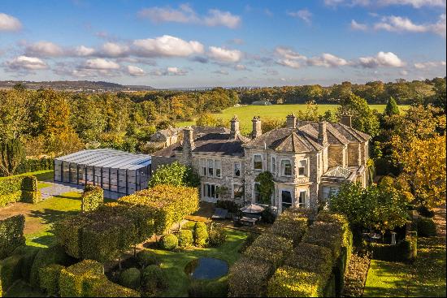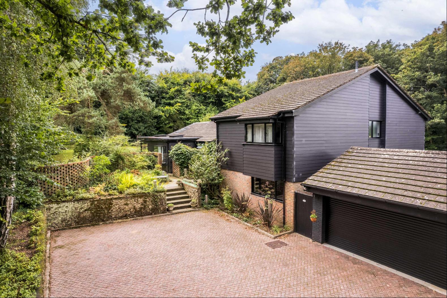
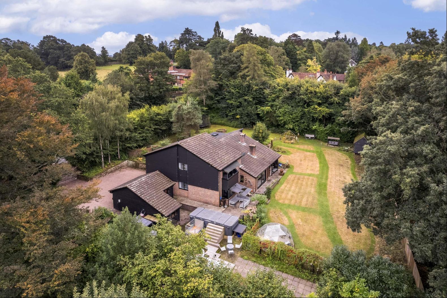
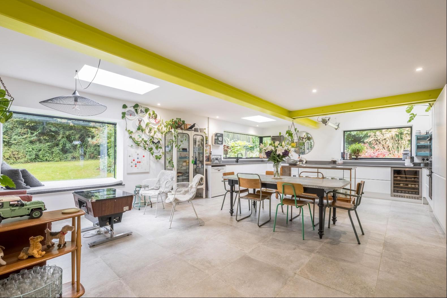
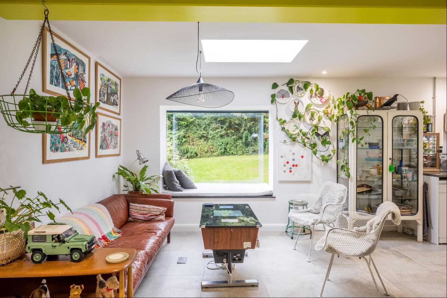
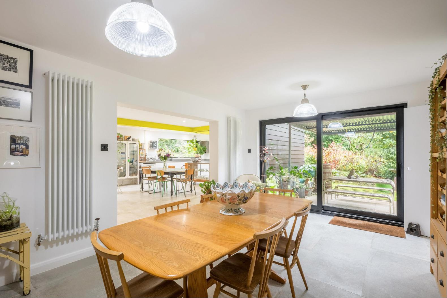
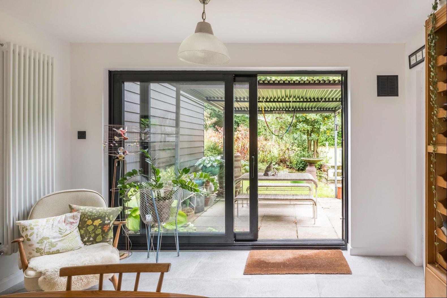
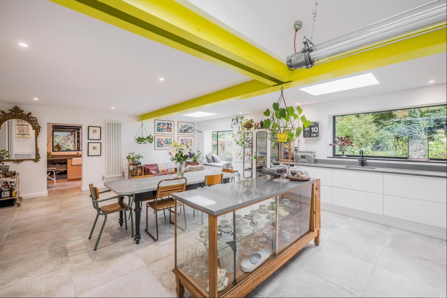
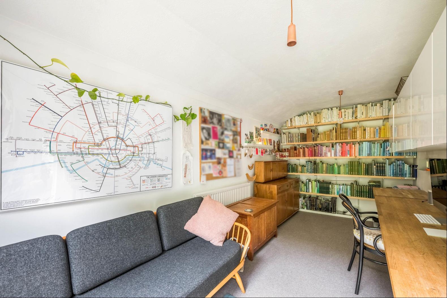
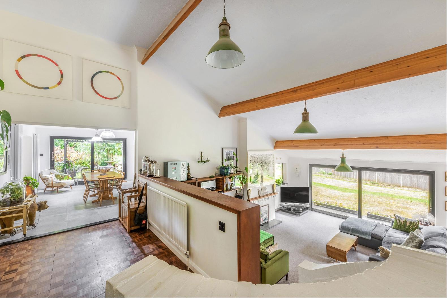
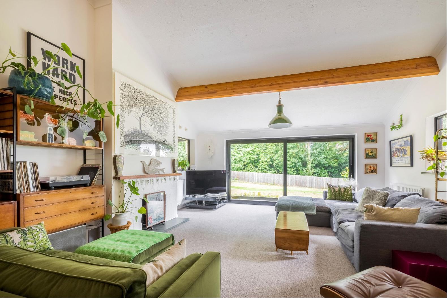
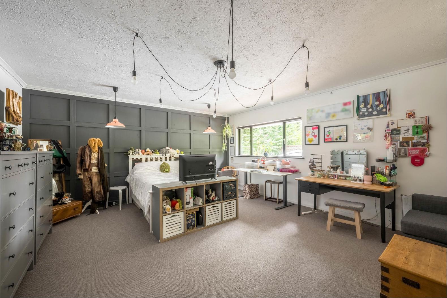
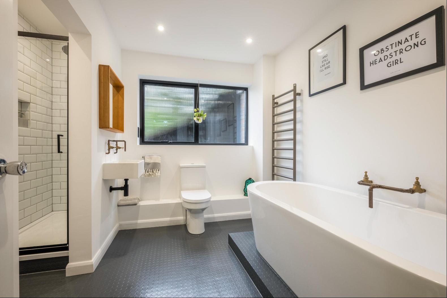
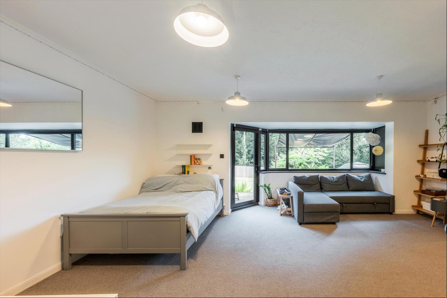
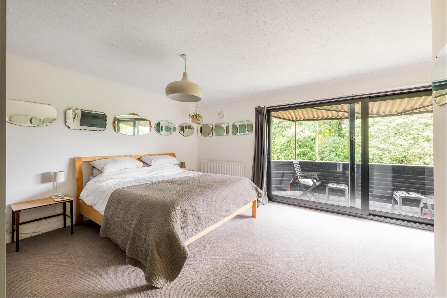
- For Sale
- Guide price 1,695,000 GBP
- Build Size: 3,697 ft2
- Land Size: 4,278 ft2
- Bedroom: 5
- Bathroom: 3
A stunning five-bedroom detached family home is located in the picturesque and sought after village of Ightham, Kent.
Originally built in the 1980s, the property has been thoughtfully remodelled and extended by its current owners.Approached through automatic gates and a sweeping driveway, the house offers a striking exterior. A solid black front door, set beneath a storm porch, opens to a welcoming hallway featuring elegant five-finger parquet flooring and ample natural light. Descending from the hall is a staircase that leads to the living room. The room boasts a double-height, mono-pitch ceiling, gas coal fireplace and large sliding doors that opens to the patio area. Adjacent to the hallway is the dining room, featuring, grey stone tiles, white walls, gas fireplace and sliding doors which open directly to the garden and seating area, maintaining the connection between the home's interior and its outdoor spaces.The well-appointed kitchen/dining area is designed for everyday functionality, featuring white cabinetry with a grey stone countertop. Integrated appliances include a black Miele induction hob, twin Neff ovens, a wine cooler and steel sink. A central island provides additional counter space. The kitchen, dining and sitting area is bathed with natural light from the large oriel window and skylights. A playful fluorescent yellow steel beam adds a unique decorative touch to this creative space. Also on the ground floor is a utility room and a home office, the latter featuring floor-to-ceiling windows, a built-in desk/workspace, and open shelving, offering an ideal environment for working from home. The basement offers a versatile living space. Currently used has a snug, it provides an additional reception room, along with a separate office or studio area.The upper floor includes two double bedrooms, one with double-aspect windows offering views of the surrounding woodland, and the other with direct access to a patio and fitted with built-in wardrobes. The two bedrooms share a well-appointed bathroom, fitted with exposed copper pipework, taps and fixture and fittings as well as benefiting from a free-standing bath alongside the walk-in shower. On the top floor, there are three more spacious double bedrooms, each with fantastic views. The principal bedroom opens to a terrace/balcony as well as a fully furnished en suite with a walk-in shower. The two additional bedrooms share a spacious family bathroom with a walk-in shower.The property boasts a wealth of outdoor amenities within its grounds. Sliding doors from the house lead directly to a series of lawn and patio areas, including a steel-framed pergola adjacent to the dining room and a flagstone terrace, perfect for entertaining family and friends. In the summer months, the current owners create a beautiful wildflower meadow which is then cut and maintained in the Autumn and winter months.A large double garage, complete with an EV charging point and attached storeroom sits alongside a hot tub and a spa pool. The thoughtfully designed garden is framed by mature trees and beautifully planted beds. The property also benefits from a glass igloo greenhouse/summer room and separate home office/studio completing the outside space.
The property is situated in a convenient position within the sought-after village of Ightham. The attractive village centre offers a range of local amenities, including two public houses, a village hall, a renowned primary school, a recreational ground and local farm shop. Sevenoaks is approximately 5.7 miles away, offering a comprehensive range of shops, restaurants, recreational facilities and mainline station to London Bridge, London Cannon Street and London Charing Cross. There are numerous good schools in the area, including Ightham Primary School, Sevenoaks Prep, Solefield Prep, Granville School, Walthamstow Hall School for Girls and the renowned Sevenoaks School. The property is well placed for M20/M26 junction at
Originally built in the 1980s, the property has been thoughtfully remodelled and extended by its current owners.Approached through automatic gates and a sweeping driveway, the house offers a striking exterior. A solid black front door, set beneath a storm porch, opens to a welcoming hallway featuring elegant five-finger parquet flooring and ample natural light. Descending from the hall is a staircase that leads to the living room. The room boasts a double-height, mono-pitch ceiling, gas coal fireplace and large sliding doors that opens to the patio area. Adjacent to the hallway is the dining room, featuring, grey stone tiles, white walls, gas fireplace and sliding doors which open directly to the garden and seating area, maintaining the connection between the home's interior and its outdoor spaces.The well-appointed kitchen/dining area is designed for everyday functionality, featuring white cabinetry with a grey stone countertop. Integrated appliances include a black Miele induction hob, twin Neff ovens, a wine cooler and steel sink. A central island provides additional counter space. The kitchen, dining and sitting area is bathed with natural light from the large oriel window and skylights. A playful fluorescent yellow steel beam adds a unique decorative touch to this creative space. Also on the ground floor is a utility room and a home office, the latter featuring floor-to-ceiling windows, a built-in desk/workspace, and open shelving, offering an ideal environment for working from home. The basement offers a versatile living space. Currently used has a snug, it provides an additional reception room, along with a separate office or studio area.The upper floor includes two double bedrooms, one with double-aspect windows offering views of the surrounding woodland, and the other with direct access to a patio and fitted with built-in wardrobes. The two bedrooms share a well-appointed bathroom, fitted with exposed copper pipework, taps and fixture and fittings as well as benefiting from a free-standing bath alongside the walk-in shower. On the top floor, there are three more spacious double bedrooms, each with fantastic views. The principal bedroom opens to a terrace/balcony as well as a fully furnished en suite with a walk-in shower. The two additional bedrooms share a spacious family bathroom with a walk-in shower.The property boasts a wealth of outdoor amenities within its grounds. Sliding doors from the house lead directly to a series of lawn and patio areas, including a steel-framed pergola adjacent to the dining room and a flagstone terrace, perfect for entertaining family and friends. In the summer months, the current owners create a beautiful wildflower meadow which is then cut and maintained in the Autumn and winter months.A large double garage, complete with an EV charging point and attached storeroom sits alongside a hot tub and a spa pool. The thoughtfully designed garden is framed by mature trees and beautifully planted beds. The property also benefits from a glass igloo greenhouse/summer room and separate home office/studio completing the outside space.
The property is situated in a convenient position within the sought-after village of Ightham. The attractive village centre offers a range of local amenities, including two public houses, a village hall, a renowned primary school, a recreational ground and local farm shop. Sevenoaks is approximately 5.7 miles away, offering a comprehensive range of shops, restaurants, recreational facilities and mainline station to London Bridge, London Cannon Street and London Charing Cross. There are numerous good schools in the area, including Ightham Primary School, Sevenoaks Prep, Solefield Prep, Granville School, Walthamstow Hall School for Girls and the renowned Sevenoaks School. The property is well placed for M20/M26 junction at





