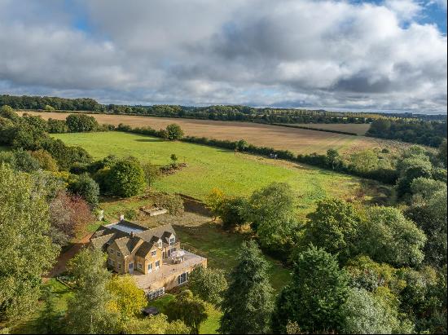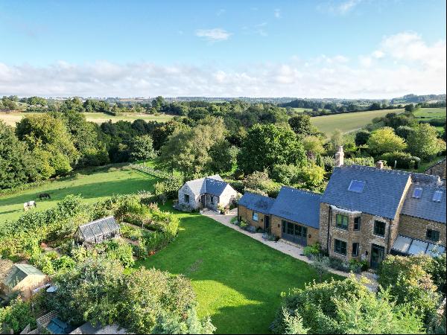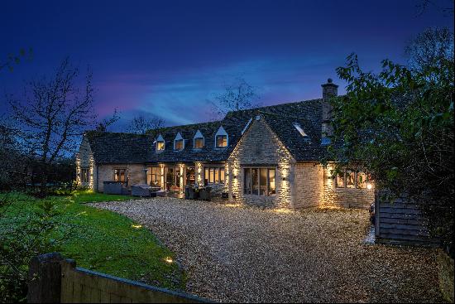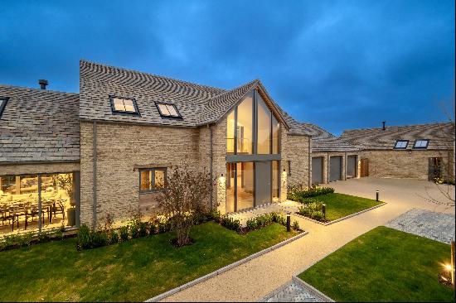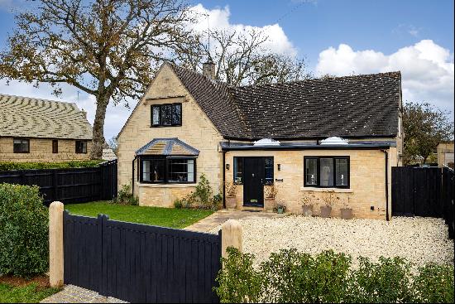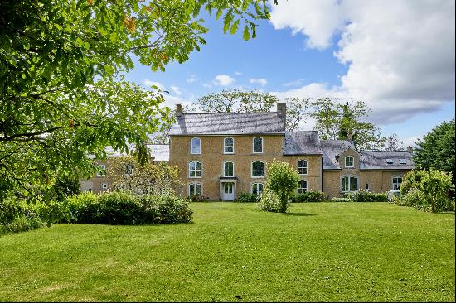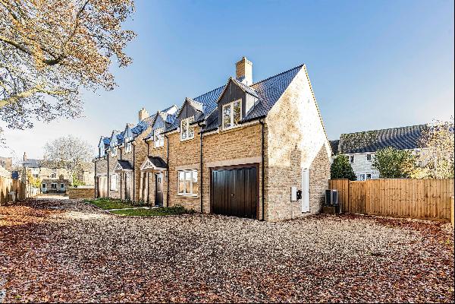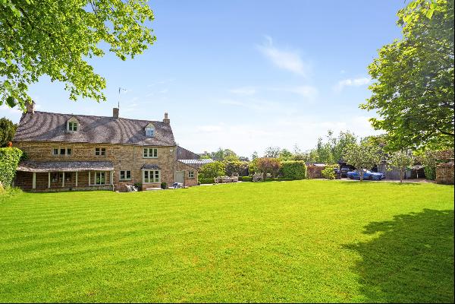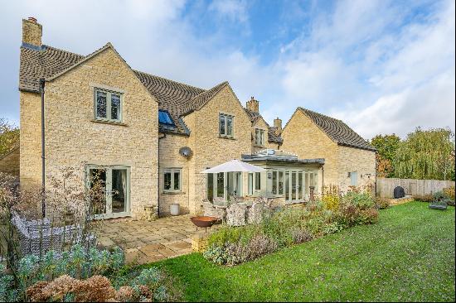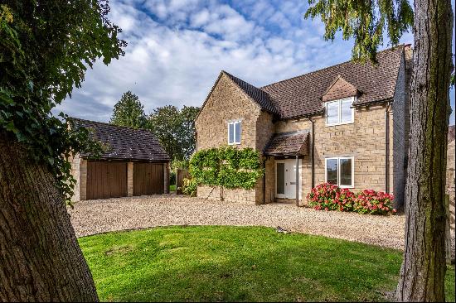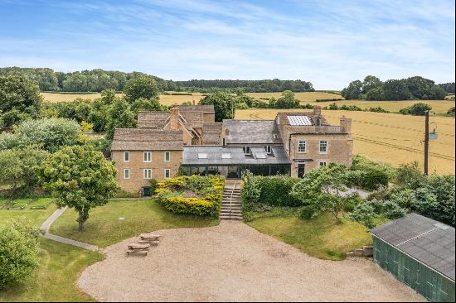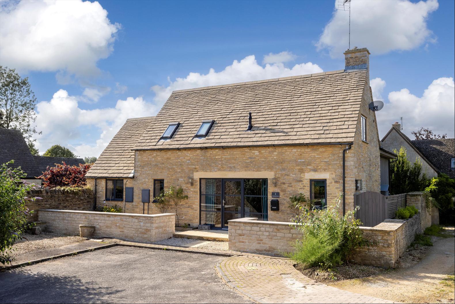
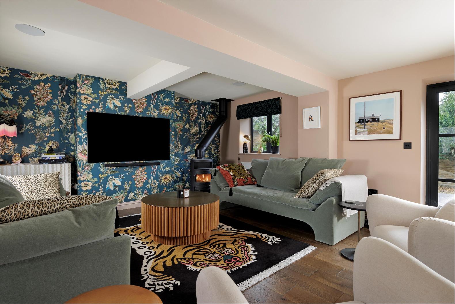
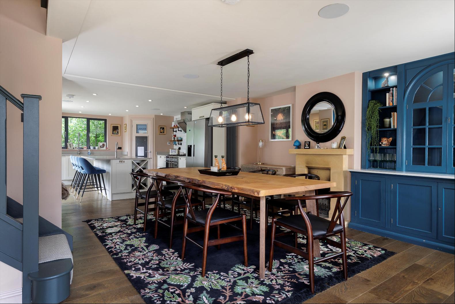
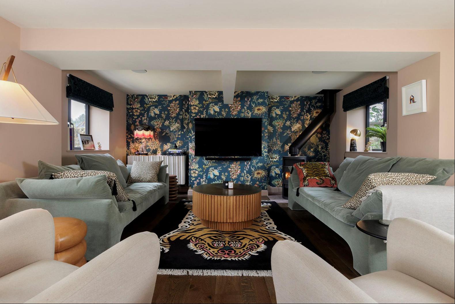
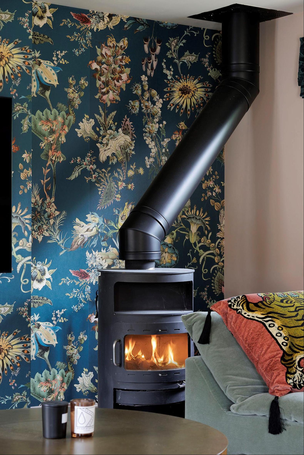
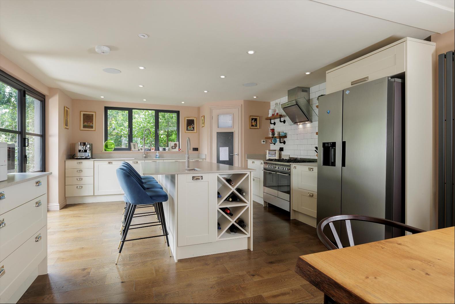
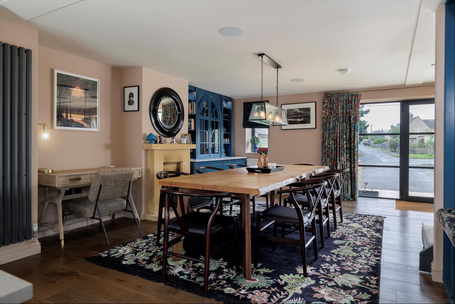
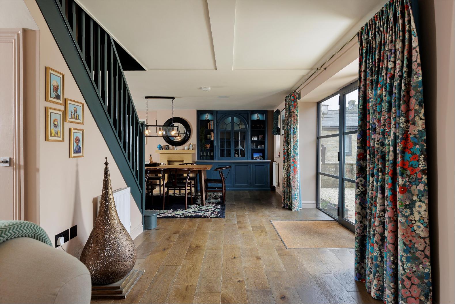
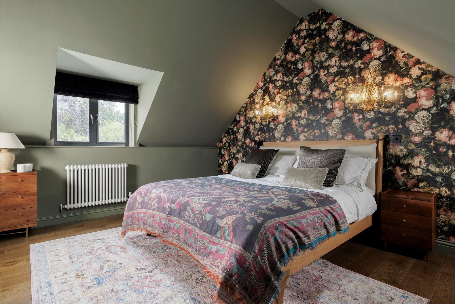
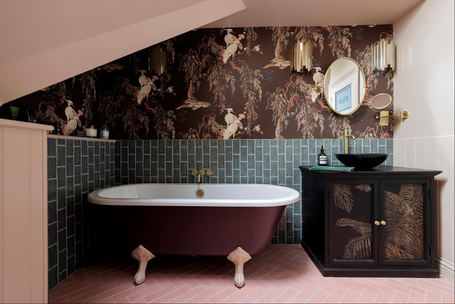
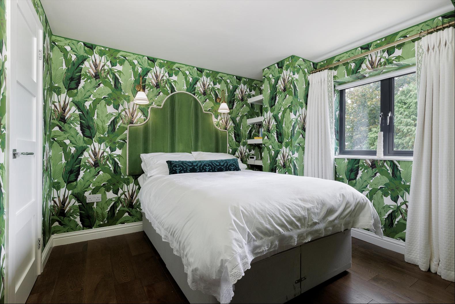
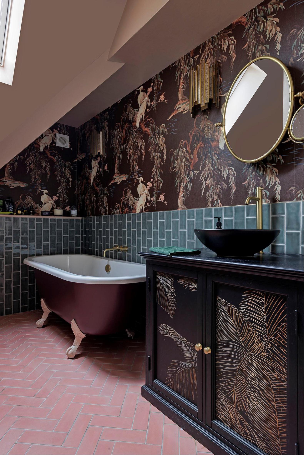
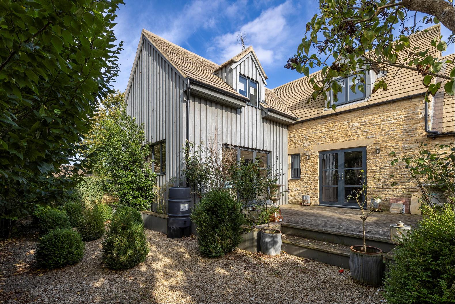
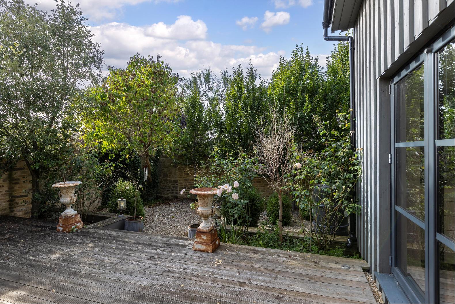
- For Sale
- Guide price 1,150,000 GBP
- Build Size: 1,658 ft2
- Land Size: 2,261 ft2
- Bedroom: 3
- Bathroom: 2
Stunning House of Hackney designed barn conversion with separate annexe in sought after Cotswold village
A beautiful, detached barn conversion with separate one bedroom annexe. Built in traditional Cotswold stone with a contemporary extension to the rear, the property has been renovated throughout by the current owners using the interiors brand House of Hackney which is renowned for its opulent, moody sensibility and exquisitely detailed prints bringing the outside world one step closer. The barn is extremely light and airy and approached through large glass doors into the open plan drawing room, dining room and kitchen. Despite being open plan the property is cleverly zoned to create clear entertaining areas with a fully fitted kitchen to one end with integrated appliances, central Island with breakfast bar and walk in pantry. Bi-fold doors lead out to the rear sunny terrace. The sitting room with log burning stove is a wonderful space to relax with double doors to the rear terrace and flows through from the dining area which can easily seat a large number of guests. There is a downstairs WC and built in coat hanging area. The fully fitted kitchen has a wide range of cupboards with integrated appliances including dishwasher, Range cooker with extractor fan over and space for American style fridge freezer. The central kitchen island offers further storage with seating area making this a very sociable space with bi-fold doors out to the terrace. There is also a wonderful corner pantry. Storage throughout is in abundance. Upstairs the property has a principal bedroom suite with en suite bathroom with separate shower and walk in wardrobe. There are two further double bedrooms with built in cupboards and a family shower room. The useful laundry room can also be found on the first floor. The well thought out design of this barn conversion has utilised every space available and the use of sliding doors to some rooms really maximises this beautiful accommodation.AnnexeThe completely separate annexe offers a good size sitting room with log burner, a kitchen/dining room, double bedroom and shower room with separate WC. This could provide additional versatile guest accommodation or be let separately as an Airbnb as the property also benefits from its own private garden. It could also be used as a fantastic home office. To one side and attached to the annexe is a useful stone built storage room.OutsideThe garden to Meadowbank Barn lies predominantly to the rear and offers an ideal al fresco entertaining area. Approached through bi-fold doors from the kitchen and double doors from the sitting room the raised decking area is ideally suited for a large table with raised well stocked borders. Steps down lead to the further terraced garden with shrubs and pleached trees which offer a high degree of privacy. Parking for a number of cars can be found both to the front of Meadowbank Barn and the annexe. From the parking area, the barn is approached over stone steps to the impressive glass front doors set back behind Cotswold stone walling.Additional InformationMobile Coverage:Please look at the Ofcom website for more information
The village of Ascott-under-Wychwood is situated in the Cotswolds, in an area renowned as being one of Outstanding Natural Beauty. It is surrounded by open countryside yet in a most convenient location with the market towns of Charlbury and Burford within easy reach, and the larger centres of Witney within a 20 minute drive. Within the village itself there is a well-regarded independent preparatory school and pre-school, 12th century church, award-winning village shop, village hall, sports field with playground and the Swan public house. The centres of Oxford and Cheltenham are both within an hours drive with both offering an excellent range of private schooling including The Dragon, St. Edward's, Magdalen College and Headington Girls at Oxford, and Cheltenham Ladies' and Boys c
A beautiful, detached barn conversion with separate one bedroom annexe. Built in traditional Cotswold stone with a contemporary extension to the rear, the property has been renovated throughout by the current owners using the interiors brand House of Hackney which is renowned for its opulent, moody sensibility and exquisitely detailed prints bringing the outside world one step closer. The barn is extremely light and airy and approached through large glass doors into the open plan drawing room, dining room and kitchen. Despite being open plan the property is cleverly zoned to create clear entertaining areas with a fully fitted kitchen to one end with integrated appliances, central Island with breakfast bar and walk in pantry. Bi-fold doors lead out to the rear sunny terrace. The sitting room with log burning stove is a wonderful space to relax with double doors to the rear terrace and flows through from the dining area which can easily seat a large number of guests. There is a downstairs WC and built in coat hanging area. The fully fitted kitchen has a wide range of cupboards with integrated appliances including dishwasher, Range cooker with extractor fan over and space for American style fridge freezer. The central kitchen island offers further storage with seating area making this a very sociable space with bi-fold doors out to the terrace. There is also a wonderful corner pantry. Storage throughout is in abundance. Upstairs the property has a principal bedroom suite with en suite bathroom with separate shower and walk in wardrobe. There are two further double bedrooms with built in cupboards and a family shower room. The useful laundry room can also be found on the first floor. The well thought out design of this barn conversion has utilised every space available and the use of sliding doors to some rooms really maximises this beautiful accommodation.AnnexeThe completely separate annexe offers a good size sitting room with log burner, a kitchen/dining room, double bedroom and shower room with separate WC. This could provide additional versatile guest accommodation or be let separately as an Airbnb as the property also benefits from its own private garden. It could also be used as a fantastic home office. To one side and attached to the annexe is a useful stone built storage room.OutsideThe garden to Meadowbank Barn lies predominantly to the rear and offers an ideal al fresco entertaining area. Approached through bi-fold doors from the kitchen and double doors from the sitting room the raised decking area is ideally suited for a large table with raised well stocked borders. Steps down lead to the further terraced garden with shrubs and pleached trees which offer a high degree of privacy. Parking for a number of cars can be found both to the front of Meadowbank Barn and the annexe. From the parking area, the barn is approached over stone steps to the impressive glass front doors set back behind Cotswold stone walling.Additional InformationMobile Coverage:Please look at the Ofcom website for more information
The village of Ascott-under-Wychwood is situated in the Cotswolds, in an area renowned as being one of Outstanding Natural Beauty. It is surrounded by open countryside yet in a most convenient location with the market towns of Charlbury and Burford within easy reach, and the larger centres of Witney within a 20 minute drive. Within the village itself there is a well-regarded independent preparatory school and pre-school, 12th century church, award-winning village shop, village hall, sports field with playground and the Swan public house. The centres of Oxford and Cheltenham are both within an hours drive with both offering an excellent range of private schooling including The Dragon, St. Edward's, Magdalen College and Headington Girls at Oxford, and Cheltenham Ladies' and Boys c


